Complete Schiedam
Schiedam (NL) – Runner-up
TEAM DATA
Team Representative: Milena Zaklanovic (NL) – architect; Associates: Matteo Bettoni (IT) – architect; Michiel Van Driessche (NL) – landscape architect; Bart Pouw (NL) – urban designer
Collaborators: Deborah Lambert (BE) – spatial planner
www.basiccity.eu – www.felixx.nl
See the complete listing of portraits here
See the site page here

B. Pouw, M. Zaklanovic, M. Van Driessche and M. Bettoni
INTERVIEW
1. How did you form the team for the competition?
The core group has been operating for already quite a while under the name “Basic City”. So far, we have done a number of competitions, many of which awarded, as well as some smaller commissions. This time we asked our friend Michiel from Felixx landscape to join.
2. How do you define the main issue of your project, insisting on how you answered on this session main topic: adaptability and urban rhythms?
We focused on a very peculiar relation between Schiedam and its industrial past presented in a unique proximity of the industrial area and the city center. It exposed the industry and challenged it to find ways to contribute to the contemporary Schiedam. We tried to reveal such situation and articulate the regeneration of the industrial area beyond the stereotypical ideas of reuse and gentrification, towards strategies for reactivation and enhancement of the industrial assets and programmatic scenarios for the enrichment of the city center. We believed that the site, on a strategic location like that, has a crucial role for the future of the city.
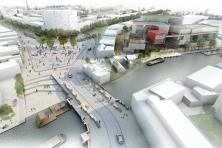
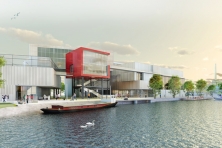
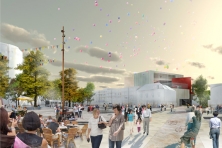
3. How did this issue and the questions raised by the site mutation meet?
In our view, the perpetual vacancy of the site was a result of a missing long-term strategy to seize the presented opportunity in a volatile socioeconomic context, rather than an absence of a perfect project for a specific site. In this regard we aimed at defining an approach that would only determine the basic premises, mainly in the domain of the public space, and would allow for a continuous updating of the specific programmatic solutions. So, the approach was principally based on a logical, relatively robust, yet very precise public space framework at the city level that defined the stages for a number of more specific architectural projects. The competition site was one of those stages, arguably the most important one.
To follow on with this logics, we decided to avoid being specific about architectural form. Instead we opted for very generic, easy-to-build volumes that would put the critical emphasis on the program scenarios and enable their easy execution and adaptation. The specificity of the architecture's relation to the site was sought through the way the volumes congested and interacted with each other and with the surrounding.
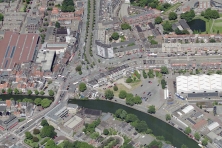
4. Have you already treated this issue previously and could you present some reference projects that inspired yours?
We have already been busy with the relation between contemporary European cities and their industrial zones for some time. During the 90’s and in the first decade of this century, as students and young architects, we witnessed easy and often very uncritical transformations of the industrial assets into speculative residential and mix-use areas. Industrial assets became not profitable enough and lost their battle for the expensive city grounds to far more lucrative uses, mainly housing and offices. We were never at peace with those transformations, especially as they were everywhere performed virtually the same way, without much consideration of the specificities of the local conditions. When the crisis hit in 2008, it became clear that most of the European economies lost their diversity and resilience, and that, to a noticeable extent, it happened because of the obvious absence of the industrial/manufacturing activity. So, what at first was a gut feeling became an urgent issue to deal with.
If there was anything that inspired us, it was the Bernd and Hilla Becher’s work. Precision, persistence and honesty of their photographs, revealed not only the beauty, but also a certain kind of unapologetic necessity of industrial areas in people’s lives.
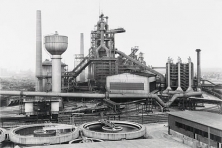
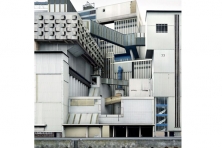
5. Today –within the era of an economic crisis and sustainability– the urban-architectural project should reconsider its production method in time; how did you integrate this issue in your project?
Instead of aiming at a very specific blueprint masterplan for the area, we proposed an adaptable urban development framework in this project too. This approach has been our focus for quite some time already. In its essence, it is based on a definition of a sequence of very basic key spatial principles. They become a sort of fixes that secure the achievement of the main objectives of the plan. At the same time they allow a number of scenarios for specific urban projects, therefore increasing their adaptability to the real conditions at the time of realization. We believe that following this approach larger urban transformations become feasible without loosing the critical edge, even in an ever more volatile urban development context.
6. Is is the first time you have been awarded a prize at Europan? How could this help you in your professional career?
This is the second time that we have participated and the second award at Europan. We were already awarded for our proposal for Amstel III, at Europan 11.
It is rather difficult to anticipate how winning the prizes would exactly help in our careers, but it gives us a certain belief that we are possibly not on a wrong way. It also encourages us to keep addressing the issues we find critically important for the development of European spatial conditions.