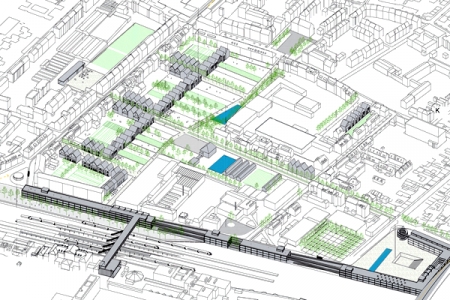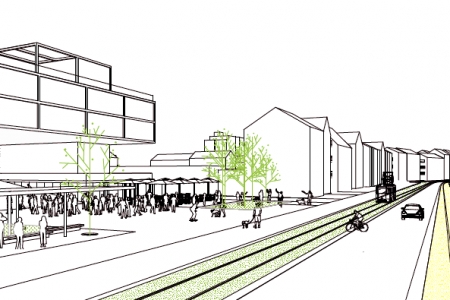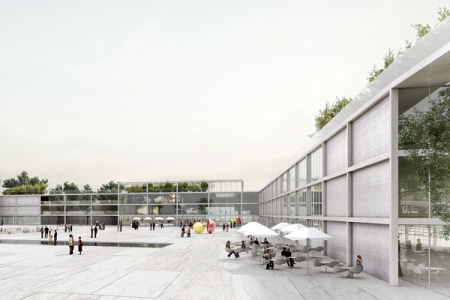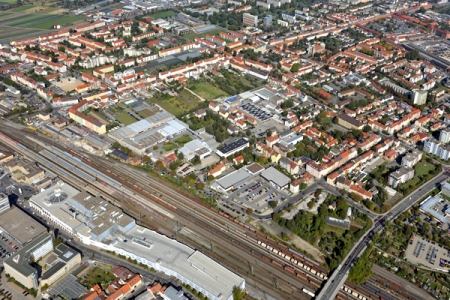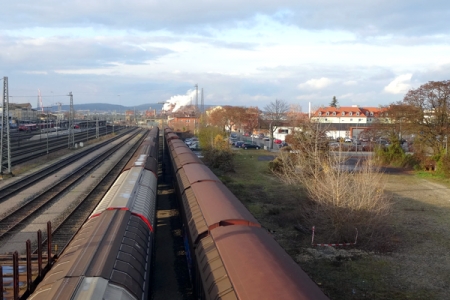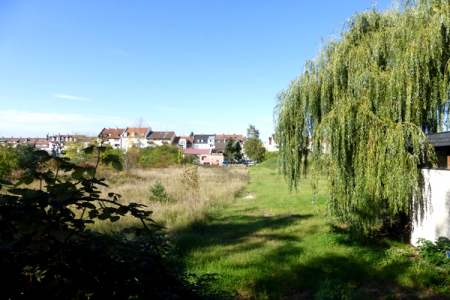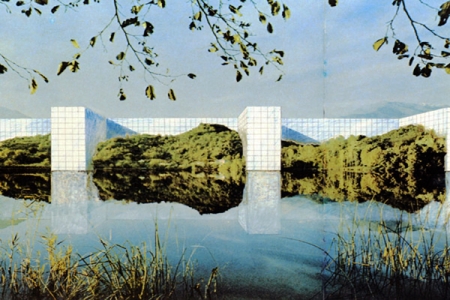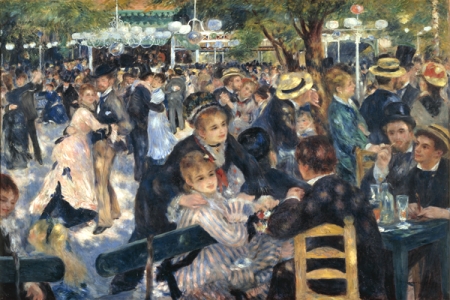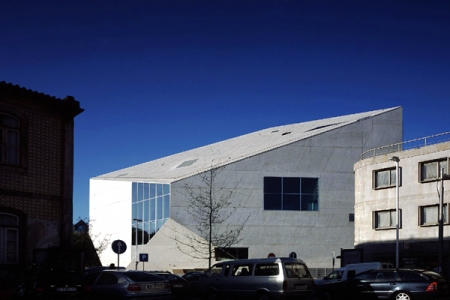CT*Bamberg
Bamberg (DE) – Runner-up
TEAM DATA
Team Representative: Bernardo Grilli di Cortona (IT) – architect; Associates: Francesco Corona (IT), Francesca Errico (IT), Marco Miotto (IT) – architects
67 quay de Valmy, 75010 Paris – France
+33 6 59 99 53 74 – begrilli@gmail.com
See the complete listing of portraits here
See the site page here

B. Grilli di Cortona, F. Errico, M. Miotto & F. Corona
INTERVIEW
Click on the images to enlarge
1. How did you form the team for the competition?
Our team consist of 4 architects who met around Europe during the university years. September 29, 2013, in Paris, we decided to work together, share ideas and interest and do architecture from a different perspective.
2. How do you define the main issue of your project, and how did you answer on this session main topic: Adaptability through Self-Organization, Sharing and/or Project (Process)?
“Connective tissue” (CT*) is one of the four types of biological tissue that supports, connects, or separates different types of tissues and organs in the body.”
The aim of our project is to revitalize Bamberg East reinforcing its identity and connecting it to the rest of the city, not only in a physical way. Our project wants to be a new attraction centre for the people who live there, for the urban community and for internationals tourists.
3. How did this issue and the questions raised by the site mutation meet?
We take into account not only the goals established by this competition, but also the UN post-2015 development agenda.
The international development agenda puts forward an intrinsically urban goal – “Make cities and human settlements inclusive, safe, resilient and sustainable”.
Our project prioritizes pedestrians over cars, establishing car-free zones and proposing tramway lines connecting Largarde-Kaserne to the whole area of the project as well as to downtown. We considered the three project areas as parts of the same body, moving together in a common direction. Like every body part, they have different functions and abilities but they are strongly linked.
4. Have you treated this issue previously? What were the reference projects that inspired yours?
It was the first time we had treated this issue. First of all it was crucial for us to formulate our own definition of the proposed theme. Some reference projects helped us have ideas, discuss and define our point of view – in particular:
1- Superstudio’s Monumento continuo (1969);
2- Renoir’s “Bal au Moulin de la Galette” (1876);
3- OMA’s Casa da Musica in Porto (PT - 1999-2005).
5. Today –at the era of economic crisis and sustainability– the urban-architectural project should reconsider its production method in time; how did you integrate this issue in your project?
Time was the core of our design approach. We tried to create a system able to change according to the new needs of the community, with special attention to the needs of those in vulnerable situations and providing universal access to safe, inclusive and accessible, green and public spaces.
6. Is it the first time you have been awarded a prize at Europan? How could this help you in your professional career?
Yes, this is the first time we have participated to a competition like this and it was a real honour to be rewarded. Europan offers the possibility to be part of the urban planning process. This prize represents a unique opportunity to be part of the discussion on strategic urban contexts. We hope our project will serve as support for the town of Bamberg.
