Dubimpulse
Couvet (CH) – Winner
TEAM DATA
Team Representative: Pascal Michon (CH) – architect; Associates: David Andrey (CH), Xavier Apotheker (CH), Nicolas Badin (CH), Markus Zimmermann (CH), Manuel Barthassat (CH) – architects
z00, 23 avenue de la Harpe, 1007 Lausanne – Suisse
+41 76 693 24 04 – d.andrey@z00.ch – www.z00.ch
See the complete listing of portraits here
See the site page here

D. Andrey, P. Michon, M. Barthassat, N. Badin, X. Apotheker and M. Zimmermann
INTERVIEW
1. How did you form the team for the competition?
The "z00" –Avenue de la Harpe 23 in Lausanne– is a place for brainstorming, symbiotic exchange and confrontation with positive synergistic solutions. This workshop was created in 2010 after we graduated from the EPFL (Ecole polytechnique fédérale de Lausanne). In addition to our respective professional experiences (in Bern, Neuchâtel, Geneva and Lausanne), we regularly participate to architectural design competitions in order to debate and explore ideas on public project issues. It was therefore a natural progression for us to participate to Europan 12 as a team.
2. How do you define the main issue of your project, insisting on how you answered on this session main topic: adaptability and urban rhythms?
The industrial Dubied site became with time clogged with haphazard development as the diachronic needs industry increased. Buildings were randomly built with no relationship to each other.
Our design vision of the future focuses on the revitalization of the Dubied historic industrial site as a centre of regional economic and cultural development. The major focus was to find a system that could meet the needs of each owner and at the same time provide continuity as a whole. If we were to name this approach, we would call it "all in one".
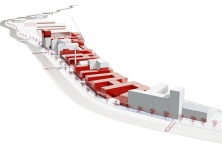
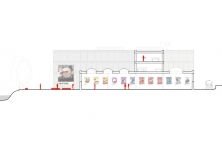
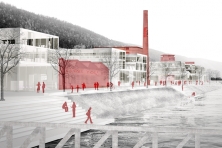
3. How did this issue and the questions raised by the site mutation meet?
The process of the project tries to put together multiple themes into a global approach:
- Conservation and enhancement of the existing architectural heritage
With careful consideration to the protection, enhancement and repurposing of the existing historic buildings, our proposal is a solution that integrates the existing and proposed uses and presents the sustainable flexible expandability potential for future needs. The architectural heritage stands out against the standardization of the new built entities, putting the visual emphasis on the particularities of each preserved building. Dubied's repurposed historic factories breathe new life into a cohesive ergonomic town and surrounding area. - Classification of public spaces and clarification of the relationships between the site and the town, its activity sectors
The Areuse river creates a spine in the core framework of the town of Couvet and ensures a global vision of the landscape. On the site, an outdoor public space, footpath along the river narrows or widens according to constraints to create exceptional places. - Maximization of future useful spaces and templates
The project suggests a scalable building system in the form of a continuous layer to allow cohabitation within the current and future activities. This overlay covers the site with boundaries that are limited to a maximum height of 12 meters. The roof lowers down to create small buildings orientated North and South that provide sufficient natural light to every level. - Adaptability and programmatic mix
Each owner has specific needs both physical and temporal. Morphology provides scalability and adaptability to the specific needs and space requirements to the individual needs of owners. In terms of functionality, this template promotes accessibility and flexibility to allow a diversity of activities and accommodate 2-storey office building, 1-storey workshops and ground level industry. - Scalable construction phases
To allow coexistence between current and future activities, the network layer is a scalable system. The positioning of the planned buildings is designed to fit the existing land plots. In this way, each owner can choose to go forward in the process of transformation of his own plot or stand by without major consequences for the Dubied site. The overlay is a projected final vision, but a multitude of intermediate steps are possible and sustainable.
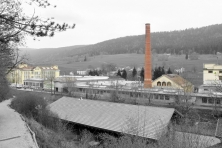
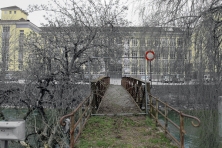
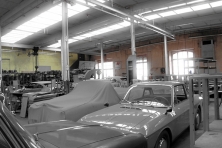
4. Have you already treated this issue previously and could you present some reference projects that inspired yours?
The project is in a theoretical field between two radical positions. On one hand, there is the mentality of Superstudio’s utopian "Continuous Monument" that ignores constraints of context to fit the particular project. On the other hand, there is the sensitive position of heritage conservation to preserve particular buildings and their nature.
We chose an in-between position, which creates a third option: revitalization, increased diversified use, accessibility and preservation of the heritage mixed with a contemporary vision of architecture.
In this way, we revitalize the area while preserving its valuable industrial history.
5. Today –within the era of an economic crisis and sustainability– the urban-architectural project should reconsider its production method in time; how did you integrate this issue in your project?
“Dubimpulse” was designed to evolve with the revitalisation of the area. The design establishes rules defining public space and templates to govern construction. Then, the project proposes rules that are adaptable to the needs of the different owners to ensure a diversified use. The sustainability of successive revitalizations is ensured in logical continuity.
6. Is it the first time you have been awarded a prize at Europan? How could this help you in your professional career?
This is "z00’s" second participation in Europan and our first prize. Winning the competition is a well-established professional honour within the European architectural community. This honour creates a higher visibility for us as individuals and for our collaboration, "z00" workshop.
The potential further impact on us depends on whether or not the project comes to fruition, not only from a career standpoint, but because this site and its problematic points is close to our hearts. It speaks of our origins, life experiences and hopes for future preservation and revitalization through the repurposing of old industrial sites combined with a new strong architectural vision, which is a keystone of city evolution.