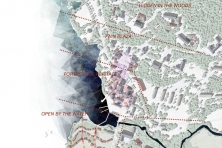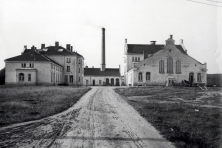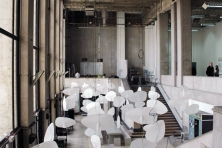Kaleidoscope
Asker (NO) – Winner
TEAM DATA
Team Representative: Miia-Liina Tommila (FI) – architect; Associate: Emmi Juulia Keskisarja (FI), Silje Klepsvik (NO), Tone Megrunn Berge (NO) – architects
Contributors: Noora Aaltonen (FI) – architect; Vegard Aarseth (NO) – artist; Ossi Keskisarja (FI) – student in economics; Minnamarie Aleksandra Nurmi (FI) – writer
Oksasenkatu 1 b A 20, 00100 Helsinki – Suomi/Finland
+358 50 323 7534 – miialiina.tommila@gmail.com
See the complete listing of portraits here
See the site page here

T. M. Berge, S. Klepsvik, M.-L. Tommila and E. J. Keskisarja
INTERVIEW
1. How did you form the team for the competition?
Three of the team members (Tommila, Klepsvik and Berge) knew each other from the studies at the Bergen School of Architecture. The two initiating members of the group (Tommila and Berge) worked a lot together before, but the geographical conditions changed since Miia-Liina Tommila moved back to Finland after graduation. The aim was to join the competition with a team that would not be set back by the geographical distance, first by finding team members who are interested in entering architectural work by associative methods and using a broad spectre of investigations to develop architecture. Silje Klepsvik was an obvious choice still living in Bergen and she was happy to join. Emmi Keskisarja came into our radar at an architectural book launch in Helsinki, and the match was made in heaven.
2. How do you define the main issue of your project, insisting on how you answered on this session main topic: adaptability and urban rhythms?
Dikemark is a unique environment, it has a strong character and it can withstand and even thrive on expansion if it is treated the right way. We take on the kaleidoscope glasses and look through them to try to see the heritage in a new way, to create ever-changing perspectives. We wanted to multiply Dikemark, see it in new angles and get more and more of Dikemark. This is what our architecture –represented by The Kaleidoscope– offers. The coherent built environment at Dikemark has been abandoned for a long time and has faced material neglect over many years. The challenge is to find the economical incentives to be able to restore Dikemark and accommodate new uses.

3. How did this issue and the questions raised by the site mutation meet?
The Kaleidoscope proposes a seven-step strategy and a master plan for adapting the abandoned mental hospital at Dikemark for future life. The site's capacity for growth is used as a driver to maintain the historically valuable characteristics of the area. The strategy is anchored in the master plan through key elements carefully fitted to reprogram the site and introduce means of financing the steps. The strategy secures variations in scale, program, privacy, ownership and degree of commitment.

4. Have you already treated this issue previously and could you present some reference projects that inspired yours?
We are tired of the polarized discussion about conservation strategies as a modern opposite or as subordinate copy. We wanted to propose an architectural answer that was as distinct in its character as the original design. It required a close reading of the landscape as well as familiarity with the original design. We organized the plan in four zones, where the relation to the landscape is fundamental for the involvement of the design itself. Our best reference is our architectural training: it is vital to be at the site to understand it fully. We have documented the site with 1500 photographs; we have categorized them in different ways to understand the potential at Dikemark.

5. Today –within the era of an economic crisis and sustainability– the urban-architectural project should reconsider its production method in time; how did you integrate this issue in your project?
We approached the issue of economical and ecological efficiency both through the implementation strategy and the division of the site in four zones based on the level of preservation and natural qualities. Renovation of listed buildings is expensive. In order to collect necessary funds to renovate the whole area the project introduces different creative financial models. For instance, in the "Hidden in the Woods area" funds for the renovation are collected by building new houses around each old building. The old protected houses are not instantly changed into housing buildings because of the heavy building regulations. Phasing gives time for adaptation. It is important to develop the area with a pace that can sustain changes in ecological, economical and social climate.
6. Is it the first time you have been awarded a prize at Europan? How could this help you in your professional career?
This is the first time we have entered Europan and receiving an award is encouraging. The scope of this project is complex and we have worked with heart and mind and applied both associative knowledge and hard facts in order to produce a coherent result. It is really valuable to us that a competent jury and commissioners evaluated our work to be the best project for Dikemark.
People have asked us 'Who gets the ideas?' and 'How do you work the ideas out?'. Our method is the informed discussion, everyone owns every idea and is expected to spin further on whatever seems most fruitful at the time. Of course this means that a lot has to be dismissed at a later stage, and then we do not hesitate. The fact that we have worked out this project by this inclusive method is something we will take with us further. More directly we do pursue a concrete outcome of the competition entry and we are at the moment invited back to Asker to present the project at a public meeting and to discuss the process further.