Pattern for Progress
Kaiserslautern (DE) – Winner
TEAM DATA
Team Representative: Jeroen van Aerle (NL) – architect; Associate: Beerd Gieteling (NL), Philippe Rol (NL), Jeroen van Poppel (NL) – architects
Atelier to the Bone (AttB), Hoogstraat 4, 5911 HX Venlo – Nederland
+31 652 62 81 83 – info@attb.nl – www.attb.nl
See the complete listing of portraits here
See the site page here

J. van Poppel, B. Gieteling, J. van Aerle and P. Rol
INTERVIEW
1. How did you form the team for the competition?
Our team consists of 4 architects: Jeroen van Aerle, Beerd Gieteling, Philippe Rol and Jeroen van Poppel, who met while studying Architecture at Eindhoven University of Technology in The Netherlands: Van Aerle, Gieteling and Rol form the architecture firm ATTB - Atelier to the Bone, Van Poppel works for POLO Architects in Antwerp, Belgium.
2. How do you define the main issue of your project, insisting on how you answered on this session main topic: adaptability and urban rhythms?
The question about what to do with an area with industrial heritage is not unique for the Pfaff-area, although the economic context and awareness of peoples' dynamics have drastically changed in the last decades. A focus on the area alone would never be future-proof. For us the question was not merely what to do with the Pfaff-area, but: how can we realize the rebirth of a characteristic area according to the values of the future but with the possibilities of today? Therefore our proposal is a growth model rather than a representation of a final situation.
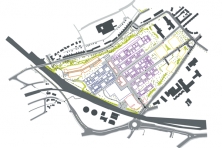
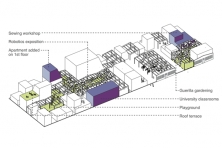
3. How did this issue and the questions raised by the site mutation meet?
The plan consists of an urban structure for the area, as well as an idea about the re-usability of the existing structures, defined by different regions inside the Pfaff-area. The more we zoom in, the more freedom we suggest for the future inhabitants. That means that the characteristics of the area are still strongly present when the first groups start shaping their environment, and the more people start moving to the area, the more the atmosphere of the area will be shaped by the inhabitants.
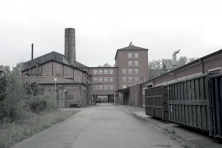
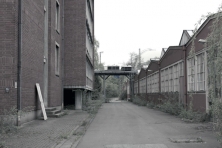
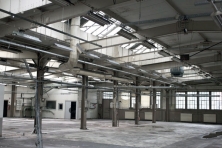
4. Have you already treated this issue previously and could you present some reference projects that inspired yours?
We treated this issue on smaller scales but never before on such a large scale. For this scale the (re-)development of the former industrial area Strijp-S of Philips in Eindhoven, The Netherlands has been a reference project. The way urban planning is organized in Seoul, South Korea and the effects it sorts in for example the Hongdae quarter were also a mayor reference for our project, as described by Bart Reuser of NEXT Architects in the publication Seoulutions as part of the Freestyle publication series by the Royal Institute of Dutch Architects.
5. Today –within the era of an economic crisis and sustainability– the urban-architectural project should reconsider its production method in time; how did you integrate this issue in your project?
Today's economic context is the main ingredient for our strategy. The whole idea is based on a gradual development and not on a huge initial investment. By mobilizing the different groups of people to form the area, and not by defining the way the area should be used. The plan proposes a balance between defining the necessities as accessibility and safety and creating freedom for the future inhabitants to create their own environment.
6. Is it the first time you have been awarded a prize at Europan? How could this help you in your professional career?
This is the first time we have submitted a project and therefore also the first time we have been awarded a prize at Europan. We are looking forward to play a role in the development of the site. Our ambition is to be capable of designing and thinking on every scale with today's economic context and possibilities; this Europan award is an important step in realizing this ambition.