Rubik's
Ciney (BE) – Runner-up
TEAM DATA
Team Representative: Marie Gil (FR) – architect; Associates: Dorothée Broche (FR) – architect; Matthieu Preuvot (FR) – urbanist topographer
14 rue Abbe Boisne, 17920 Mathieu – France
+33 6 67 19 40 31 – marie.gil1@free.fr
See the complete listing of portraits here
See the site page here

M. Preuvot, D. Broche and M. Gil
INTERVIEW
1. How did you form the team for the competition?
It was somehow natural and obvious. We are of the same generation, share close inspirations and a common philosophy, and we wished to gather on this project to share our experiences.
After a common experience within an architecture office, we wanted to work together again. The meeting between architecture, town planning and ecology leads our collective reflections. Our conception leans on urban, social, economic and ecological analyses, which define "the prelude" of each project. The consideration of temporality is an important and determining component of our work to be able to reach realism and operational efficiency.
2. How do you define the main issue of your project, insisting on how you answered on this session main topic: adaptability and urban rhythms?
The success of the project relies on the issue of the uncertainty of the future, the evolution of our lifestyle and our immediate needs. What could we conceive? For whom and how?
Without a formal proposal, our concept proposes a mechanism of a step-by-step urbanization. This strategy announces the constitution – for about fifty years – of an urban fabric with a multi-functional program.
The project is to be autonomous and without a predefined hierarchy. Each typology reacts individually on request without losing its global coherence from an urban, architectural and landscape point of view, and in order to ensure the development of the land point of view.
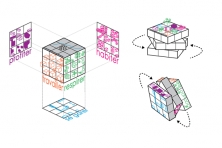
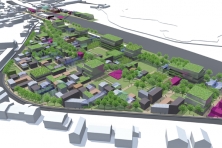
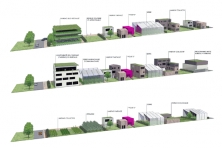
3. How did this issue and the questions raised by the site mutation meet?
The process of urban transformation must allow – on the spatial plan – a requalification of the urban fabric, which has become unsuitable for the new context of development. The organized urban network should help decrease the dependence to land tax, especially in its shape and its localization, in order to make the future urban program adaptable. Each typology (housing, offices, parking lots, public spaces) was designed as a module that can fit into the weft therefore facilitating their rotationality on the site.
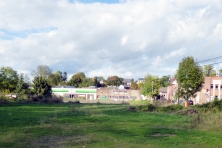
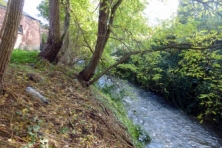
4. Have you already treated this issue previously and could you present some reference projects that inspired yours?
Almost every day. Even if the issue is not obvious, it is underlying in our daily lives as architects and town planners.
All our clients are considering it. At the time of various territorial –and even supra-territorial– challenges in terms of economy, ecology, social pressure, it is more logical to consider these notions of adaptability and regeneration process in our production.
The implementation of a spatial and temporal process is one answer.
We settled in the North of France (in Lille) and this region is one of our references. The city has been successfully regenerating for several years, from a glorious past to an abandoned territory; today, several examples show new processes of urban metamorphosis: construction of buildings (the district Euralille with the TGV station, the FRAC, the Louvres-Lens), conversion of fallow lands (Union, Euralens) and cultural initiatives (Lille 2004 European Capital of Culture, Unesco classification of the mining basin).
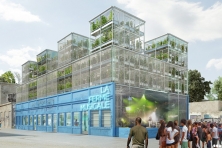
5. Today –within the era of an economic crisis and sustainability– the urban-architectural project should reconsider its production method in time; how did you integrate this issue in your project?
Our concept is based on a new perception of the land with the implementation of a 16x16m. urban network and the implementation of an evolutionary urbanization process.
Specific and targeted actions –relying on what is already there– appear as a multitude of impulses revitalizing, redefining and rebalancing the district in a progressive way. The spatial and temporal organization answers the versatility of the places, the modification of the nearby spaces and the architectural, landscaped and ecological modularity. This RUBIK's-like weft gives an efficient vision on the composition work and develops a processing method for the site.
6. Is it the first time you have been awarded a prize at Europan? How could this help you in your professional career?
Yes, it even was our first participation with Europan. Being able to answer was a challenge for us and we completed it! We hope our work will serve as support of thought, especially for the town of Ciney. We feel encouraged by the international influence of this competition and look forward to new perspectives and –hopefully– to the implementation of our ideas.