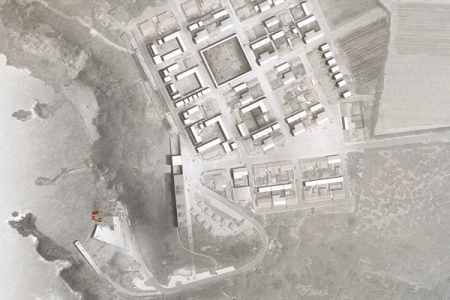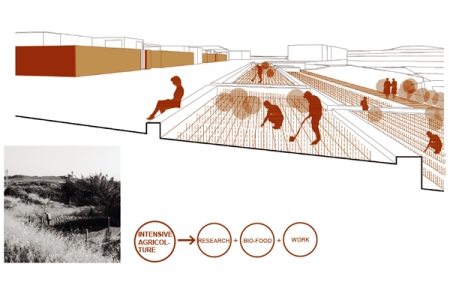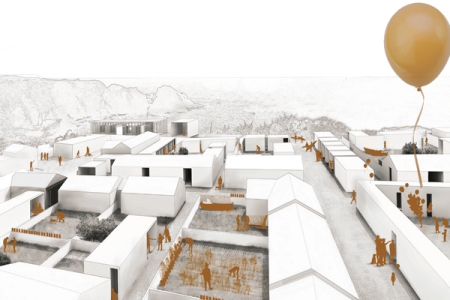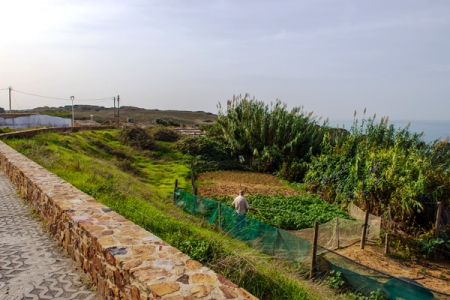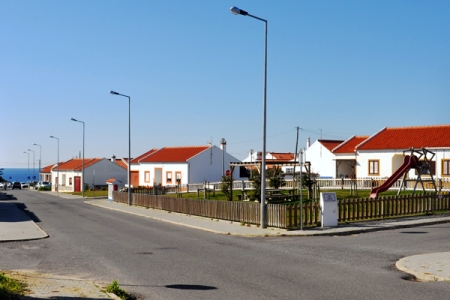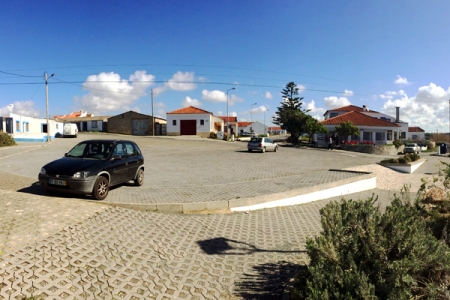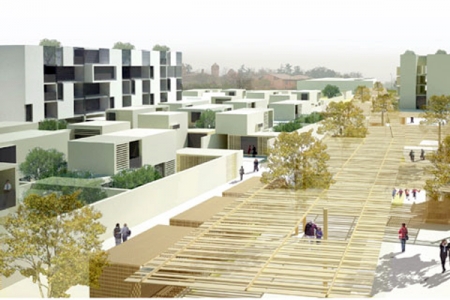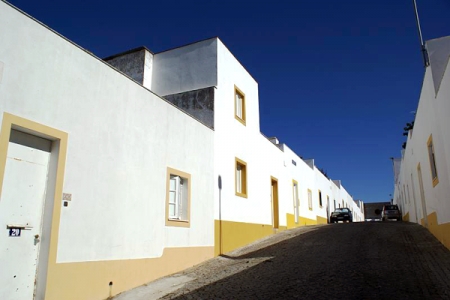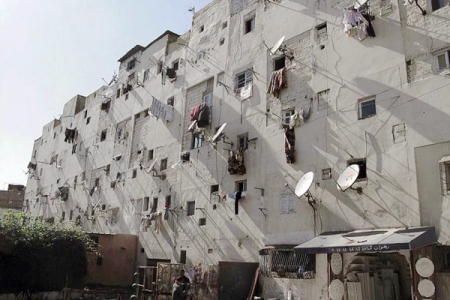Second Lines
Azenha do Mar (PT) – Runner-up
TEAM DATA
Team Representative: Francesco Marras (IT) – architect; Associates: Federico Aru (IT), Adriano Dessì (IT), Philip Grosch (IT), Aurora Perra (IT – architects; Silvia Mocci (IT), Francesca Oggiano (IT) – engineer-architects
Contributor: Federico Sercis (FR) – student in architecture
19 via Monte Sabotino, 09122 Cagliari – Italia
+39 320 0837195 – 04401architects@gmail.com – www.04401architects.com
See the complete listing of portraits here
See the site page here

S. Mocci, A. Perra, P. Grosch, F. Sercis, A. Dessì, F. Aru, F. Oggiano & F. Marras
INTERVIEW
Click on the images to enlarge
1. How did you form the team for the competition?
04401 is a project group. Young architects, Ph.D. students, lecturers and researchers meet in a workgroup and create a homogeneous complex of knowledge and experience in the field of architecture and landscape studies. The members of the group work together in various activities such as research, architecture competitions, state-funded projects and university experiences in the School of Architecture of Cagliari (Sardinia, Italy).
2. How do you define the main issue of your project, and how did you answer on this session main topic: Adaptability through Self-Organization, Sharing and/or Project (Process)?
The project develops the theme of the implementation of the urban fabric of the village of Azenha. The identification and assimilation of the existing context as well as the comprehension of the everyday practices of the fragile community nourished the project. By applying a “light urbanism”, we laid the groundwork for a process of urban and economic re-definition of the village, in order to impact on the daily quality of the community life.
The project/process, which generates a possible and suitable urban form, depends on the action of individuals and their forms of aggregation in cooperatives. An urban-creating process supporting the bottom-up activities characterises the small scale, which, by virtue of the “special” landscape guarded by Azenha, can actually generate opportunities and development.
The small scale involves individual units –accommodations and back courtyards– finding in the strip of the “second lines”, opportunities to share space and uses as part of a home-system of tourism hospitality. Sharing –which enhances the collective and dialectic component of existing space– structures growth processes for the community in terms of relations, sociality and economy.
The rethinking of space and its architectural buildings is based on the concept-act of infiltration between constituent parts, existing buildings and backyards with a strong domestic component, with the aim of integrating their use and availability.
3. How did this issue and the questions raised by the site mutation meet?
The re-evaluation of the condition of marginality and the hypothesis that traditional uses and practices can and should be enriched by new forms, leads to a process of multifunctional diversification which can produce local development with the active participation of the inhabitants that create a new community. Such community animates, through its culture, new forms of niche tourism-hospitality –contemporary, cultural, related to wellness, knowledge, discovering, sharing, to uniqueness– able to be nourished by the traditional activities of the area.
4. Have you treated this issue previously? What were the reference projects that inspired yours?
The themes of living, in its wider sense, and of the adaptability of its spaces were the subjects of study in the Europan 10 project “Seilhabitat toujour collectif, toujour individuel” for the colonisation of the marginal area of Seilh-Toulouse (FR), in which the articulation of urban space is self-generated through the conception of a house “device” –the UPE (Unité Polyvalent Extérieur); this device is flexible and adaptable to different uses and regulates the interface between public and private spheres, building regenerative relationships starting from the transformations and customs of the individual inhabitants. The reference projects are those of the most considerable and acute figures operating in Europe during the 1950s and 60s. Among the experiences and cultural positions of that period, were fundamental for their approach, those of some of the designers of the Team X, such as Candilis, Simounet, Aldo Van Eych who, starting from the individuals and their daily practices, look towards adaptable forms of living that can easily be transformed (Georges Candilis and Shadrach Woods in Casablanca, Nid d'abeille building; Alvaro Siza in Malagueira).
5. Today –at the era of economic crisis and sustainability– the urban-architectural project should reconsider its production method in time; how did you integrate this issue in your project?
The reclamation of practices belonging to the culture of the place assumes a sustainable approach to the project. It is a process of local rooting and "production-reproduction of places". In this sense, Azenha do Mar is a waiting place, a leading actor in a new local development characterised by integration processes between traditional and consolidated activities –such as fishing and agriculture–, and new parallel activities –such as agriculture and fishing related to knowledge rather than consumption. The project/process draws a specific urban-economic-social development method that is built on the existing traces. This process is defined and enforced over time through the coordinated action of the individual.
It is a place that can generate local niches of exclusivity and specificity with which its development can be structured. It remains local even though it locates itself on a global scale. It is a challenge of the contemporary period, which includes the modification of some social, economic, geographical and relational paradigms with the aim of enhancing a place, a territory and its structuring characters.
6. Is it the first time you have been awarded a prize at Europan? How could this help you in your professional career?
04401 architects is a project and research group which has over time combined complementary professional figures that share training and cultural approaches to the architecture project.
In this edition of Europan, the group in its extended form has won for the first time, but is fed by the experience of other victories. In fact, two of the group members, Adriano Dessì and Silvia Mocci (together with Carlo Atzeni) were awarded in two previous editions, 1st prize in Carbonia (IT), Europan 9, and runner-up in Seilh (FR), Europan 10.
To obtain, within the structure of Europan, two awards in the same edition for the quality of our work by two different juries, in different places and for different themes like Sankt Pölten and Azenha do Mar is the confirmation of the intellectual interest of our theoretical basis and its translation into specific projects for places and communities.
We believe that Europan can positively affect our careers and lead us to new ways of dialogue with one of the most interesting articulations of architectural intelligentsia, and to new possibilities of comparison within the European dimension.
