Startband
Heidelberg (DE) – Winner
TEAM DATA
Team Representative: Manuela Kölke (DE) – architect; Associate: Daniel Cibis (DE), Mandy Held (DE), Johannes Hipp (DE), Janek Lorenzen (DE), Luisa Schäfer (DE) – urban planners
Falckensteinstrasse 44A, 10997 Berlin – Deutschland
+49 17621961469 – contact@manuko.com – www.manuko.com
See the complete listing of portraits here
See the site page here

J. Lorenzen, J. Hipp, D. Cibis and M. Kölke
INTERVIEW
1. How did you form the team for the competition?
We know each other from university and have partially worked together on previous competitions. Through these experiences we have learned our individual strengths and skills to function well as a competent team in order to submit quality design.
2. How do you define the main issue of your project, insisting on how you answered on this session main topic: adaptability and urban rhythms?
The main challenge was to transform the existing mono-functional military site into an integrated element of the city of Heidelberg with its own identity. Adaptability for us means allowing the site to be able to grow and perform in different phases; managed through a multi-dimensional and multi-functional approach.
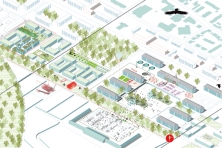
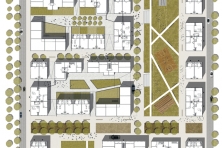
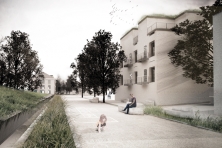
3. How did this issue and the questions raised by the site mutation meet?
The concept of ‘Startband’ is defined as a (sub-)urban conquest strategy aiming at integrating the barracks site seamlessly into the fabric of urban complexities and enabling the development of an independent identity of the new neighbourhood. Process and urban intervention are equal parts of the concept.
The development of the site is divided into three stages of transformation:
- The first phase includes the exploration and appropriation of the urban space. At first, ephemeral sites would be set up to try out ideas in actual practice. The site of the barrack would be an open space for exploration, experimentation and adventure.
- The second phase includes the implementation of the ‘Startband’, the most important urban intervention. With the ‘Startband’ a ‘community centre’ would be created. Its characteristics would provide differentiated and multi-functional open spaces, a flexible mix of typologies within each building block, coming with a variety of options to use and appropriate space. This would introduce a new and needed complexity into the neighbourhood. Around the former parade ground, a new science campus would be developed, which complements the mix of uses in the very centre of the site.
- Within the third phase of the transformation the development would continue in the surrounding areas of the ‘Startband’. The Mark Twain settlement would include newly established neighbourhood courtyards. This creates new qualities for the public space within the courtyards and increases the possibilities of usages by the tenants.
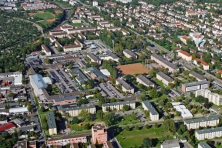
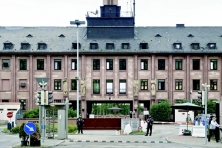
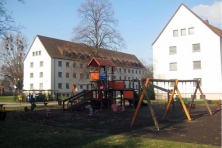
4. Have you already treated this issue previously and could you present some reference projects that inspired yours?
We have indeed addressed similar issues in previous projects, for example in the transformation studies of the former rail tracks in the South Loop area in Chicago and of the Airport Tegel in Berlin as well as in studies about ephemeral structures and their development and impact in Berlin. We are inspired by dynamic planning approaches, that take vastly changing conditions into account, such as the movement of DIY Urbanism, the Masterplan approach for the Inselspital by HENN Architecture or the concept of a dynamic Masterplan by Klaus Overmeyer.
5. Today –within the era of an economic crisis and sustainability– the urban-architectural project should reconsider its production method in time; how did you integrate this issue in your project?
We tried to offer a framework for the development of the site that is flexible and negotiable in details and implementation. The project's concept is adaptable because its flexibility not only concerns the building process but also the use and functionality of the various aspects.
6. Is it the first time you have been awarded a prize at Europan? How could this help you in your professional career?
Winning the Europan competition with its international reputation is a great start for our planning collective www.ag-urban.de (http://www.ag-urban.de). We are looking forward to a further development of our concept with the city of Heidelberg, especially within the framework of the IBA and of course for future opportunities for equally challenging projects.