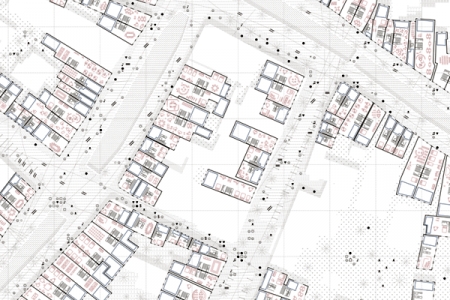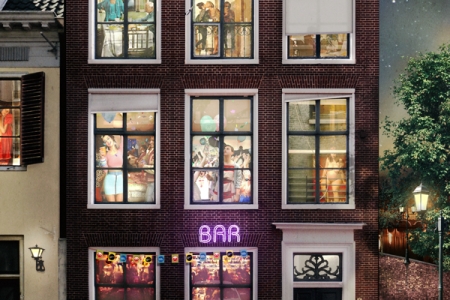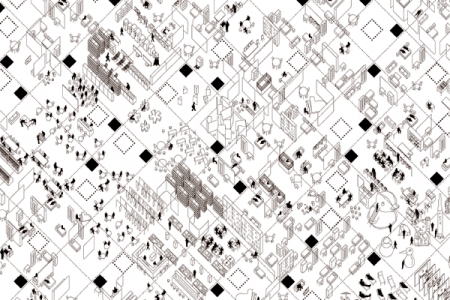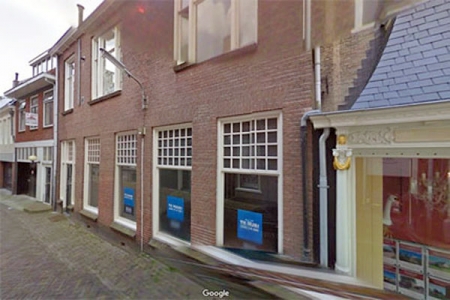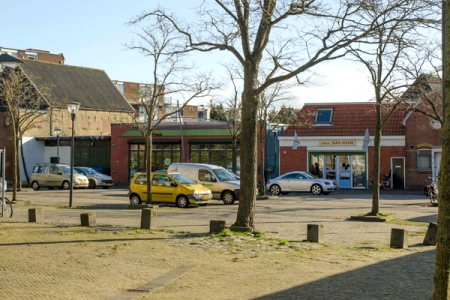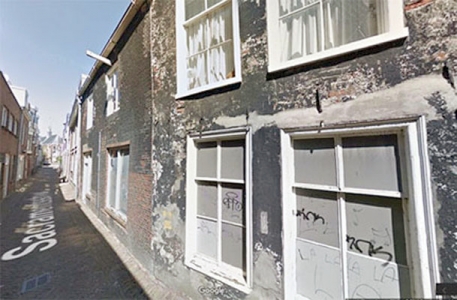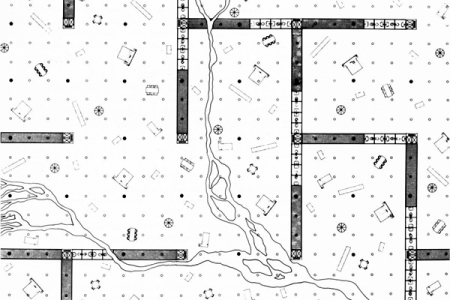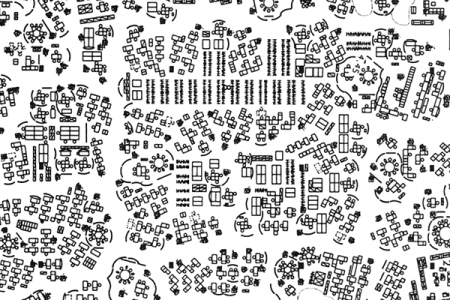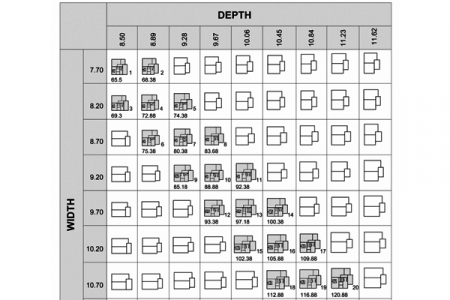Te Huur
Leeuwarden (NL) – Winner
TEAM DATA
Team Representative: Claudia Mainardi (IT) – architect; Associates: Giacomo Ardesio (IT), Alessandro Bonizzoni (IT), Antonio Buonsante (IT), Veronica Caprino (IT) – architects
Fosbury Architecture, via Pinturicchio 21, Milano – Italia
+39 33 8538 5056 – fosburyarchitecture@gmail.com – www.fosburyarchitecture.com
See the complete listing of portraits here
See the site page here

C. Mainardi, G. Ardesio, A. Bonizzoni, V. Caprino & A. Buonsante
INTERVIEW
Click on the images to enlarge
1. How did you form the team for the competition?
We are all part of the same architectural research and design collective –Fosbury Architecture–, founded in 2013 in Milan. The attitude of the collective is to turn the context major limitations (both physical and cultural) into a starting point: playing by the rules, trying to discuss what is proposed and to expand (or reduce) the field of investigation and its ambitions.
2. How do you define the main issue of your project, and how did you answer on this session main topic: Adaptability through Self-Organization, Sharing and/or Project (Process)?
The main issue of our project is the programmatic flexibility of domestic space.
In a moment of global crisis the Western Countries are shifting towards a commodity civilization and this is particularly relevant if we think of the house as an economic resource representing a store of value and a cost at the same time. If the space of the house is therefore turned into an economic surface, the space of unnecessary is a perfectly infrastructured economic loss.
Nevertheless the commodification of the house enables other possible dynamics, such as the sharing of the space. Phenomenon like co-working clearly represent how the house can become a tool to produce money through work and the field for the cross-fertilization between people and activities in a protected environment, sharing the infrastructural costs. This will support the negotiation of relationship between the inhabitants and therefore a more solid sense of neighbourhood.
In this perspective each element of the house becomes an asset on this alternative market. Objects and amenities rather than unnecessary become the features which contribute to raise the value of the offer. This will induce a bottom-up process of renovation of the dwellings and revitalise the level of the block.
3. How did this issue and the questions raised by the site mutation meet?
Leeuwarden is a beautiful city that does not need anything else than the definition of an approach able to integrate the promotion of the city centre and the involvement of the citizens into this process. We propose a bottom-up strategy that –starting from the problems related to the depopulation process of the centre– will reactivate the urban core.
The vacancies are a resource to define new ways to inhabit and work. The models offered by the sharing economy clearly define an alternative and more resilient pattern for the requalification of these areas. The sharing of the space is a useful tool to create the condition for start-ups, co-workings, and other programs. The peer-to-peer economies also represent an instrument to tackle the need of new accommodation for tourists during the year in which Leeuwarden will be the European Capital of Culture and in the following ones.
4. Have you treated this issue previously? What were the reference projects that inspired yours?
The issues of sharing economy and self-organization together with the relationship between architecture and immaterial production are constant in our research. Starting from our first collective project, Potlatch –published in Abitare 537– which investigates the current condition of architecture and young architects, we explored the opportunities offered by alternative models such as the gift economy and the social relations that it implies.
In our Europan proposal we tried to drop these theoretical reflections on the field of the project. Therefore, we looked at some references both focused on the theme of domestic space and of programmatic flexibility: No-Stop City by Archizoom, for its radical vision of the city as a homogeneous and continuous residential structure; the topic of Bürolandschaft or Office-Landscape, with its non-hierarchical environment increasing communication and collaboration; and in the end the concept of Existenzminimum, as theorized and analyzed by Alexander Klein in the late ‘20s.
5. Today –at the era of economic crisis and sustainability– the urban-architectural project should reconsider its production method in time; how did you integrate this issue in your project?
What we propose is a pragmatic scenario that considers the real conditions and needs of the inhabitants. Our aim is to trigger the revitalization of the city centre through its inhabitants. Through this sole revitalisation, the shops will have a market and the tourists a context to visit. What we expect is, in the short term, the occupation of the vacant spaces trough a wide catalogue of possible activities. We envision as a necessary element in this process the definition of new forms of coexistence that consider labour as a part of the life within the neighbourhood.
6. Is it the first time you have been awarded a prize at Europan? How could this help you in your professional career?
It is the first time we have participated to a Europan competition and we feel honoured by such an achievement. We are looking forward to the further implementation of the project.
