Tempos de colonización
Urretxu-Irimo (ES) – Runner-up
TEAM DATA
Team Representative: Gisela Morera (ES) – architect; Associate: Jordi Flores Puig (ES), Joan Sanz (ES), Andrea Zupan-Dover (ES) – architects
Santiago 25 casa 13, 08290 Cerdanyola del Vallès, Barcelona – España
+34 690 606 525 – giselamorera@hotmail.com – www.giselamorera.com
See the complete listing of portraits here
See the site page here

G. Morera, J. Sanz, A. Zupan-Dover and J. Flores Puig
INTERVIEW
1. How did you form the team for the competition?
We are four architects from the same university and we are all friends. The four of us decided to take part in Europan to have fun as a way of relaxing. We entered the competition spontaneously.
2. How do you define the main issue of your project, insisting on how you answered on this session main topic: adaptability and urban rhythms?
Memory of the place: The intervention arises from a territorial scale where various strategies (relocation, densification, emptiness, extension, reconnection, enhancement, re-use...) are executed at different time-phases, thereby responding to the immediate needs.
Colonisation of spaces: The project looks at the existing civic spine and extends it through a sequence of exterior covered spaces and interior voids where the activity branches off the vacant spaces.
Motor activity & social collective: The appropriation of negative space is looked at in terms of flow systems. Mobility systems use the metaphor of tributaries and a river that converge in a flooding river-like civic spine. Four neighbourhoods are connected by extending the civic spine. People from different backgrounds (local, regional and international) are brought together using various scales of activities.
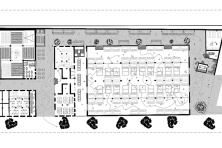
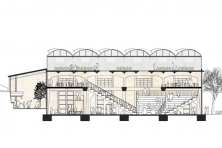
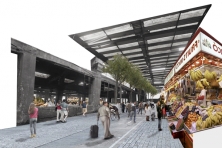
3. How did this issue and the questions raised by the site mutation meet?
In our case the main issue is based on the project's site mutations over time.
Our site analysis made us realise that the site will adapt to change over time. A city has many layers (palimpsest), which are continually added to an adaptable equation over time. One has to look very carefully to unravel the site's opportunities.
The history of the site gave us clues as to how the various construction areas are in a constant state of change and transformation. Questions arose in parallel to our investigation of the site. First we overlapped the past (pre-existing) and the present (existing) limits, so that future projections could be done. We realised that similar to the past, the future limitations will have many different layers, according to the needs of the society in the immediate, near and distant future.
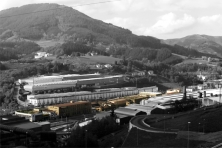
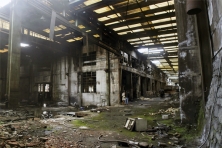
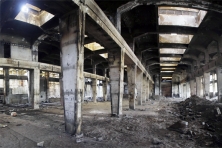
4. Have you already treated this issue previously and could you present some reference projects that inspired yours?
Yes, we have investigated this issue in previous projects, where a similar methodology was used. We were inspired by the following projects:
- "Crowds and Power" by Elias Canetti;
- "The Open Circle: The Theater Environment" by Peter Brook;
- The Matadero art centre in Madrid (ES);
- The SESC Pompéia Factory by Lina Bo Bardi, in Sao Paulo (BR);
- The Palais de Tokyo by Lacaton & Vassal, in Paris (FR).
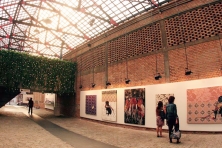
5. Today –within the era of an economic crisis and sustainability– the urban-architectural project should reconsider its production method in time; how did you integrate this issue in your project?
We integrated this into our project through the use of different temporary layers that depend on the immediate, coming or future needs. The challenge was to find the logical mobility structure of the site to necessitate alterations throughout different temporal phases.
On an urban scale, four different interventions were looked at to make the New Gate of Urretxu work better.
The first urban intervention was to relocate the satellite neighbourhood of Aparicio into the city, in order to densify the central neighbourhood of Pagoeta, connecting it to the former industrial area and sewing it to the city centre.
The second urban intervention was to extend the riverside park along the former industrial area by creating a pedestrian boulevard and re-connecting it to the nearby village of Legazpi.
The third urban intervention was to extend the civic spine by creating three neighbourhoods. Each neighbourhood contains a significant building which forms part to the collective memory from which each neighbourhood gets its name. Each is self-sufficient, so that there is no need to build the three neighbourhoods at once. Therefore, the development can be phased.
The fourth urban intervention was to reconfigure the public property within the new civic spine, so that in the future all phases of the urban intervention (civic spine, riverside park, industrial area, etc.) link across the Urola River to accommodate future pedestrian demands and social activities. In time the Arcelor Mittal factory will have to transform in use or be relocated alltogether and make way for new urban interventions.
6. Is it the first time you have been awarded a prize at Europan? How could this help you in your professional career?
Yes, this is the first time that we have been awarded a prize at Europan. We are extremely excited and would like to apply the lessons we have learned in this competition throughout our professional careers. We are confident that this prestigious prize will lead to new career opportunities both in Spain and abroad.