The Bucket List - Feel the City
Graz (AT) – Runner-up
TEAM DATA
Team Representative: Sebastian Jenull (AT) – architect; Associate: Sandra Tantscher (AT) – architect
Contributors: Thomas Perz (AT) – computer graphic designer; Wilfried Stering (AT) – building engineer; Reinhild Weinberger (BR) – architect
Schörgelgasse 3, 8010 Graz – Österreich
+43 664 233 57 91 – office@tantscherjenull.at – tantscherjenull.at
See the complete listing of portraits here
See the site page here

S. Jenull, T. Perz, R. Weinberger, W. Stering and S. Tantscher
INTERVIEW
1. How did you form the team for the competition?
First of all we took advantage of the members of our atelier. For our idea of an interdisciplinary team, we were additionaly looking for motivated friends with different skills. We formed a team consisting of architects, a building engineer and an industrial designer.
2. How do you define the main issue of your project, insisting on how you answered on this session main topic: adaptability and urban rhythms?
We had lots of fun but powerful meetings with a bunch of great ideas. The main issue was to keep as many ideas as possible by finding a way to link them together. So for us the urban rhythms take place in the open spaces, which give identity to the city. This spaces are occupied by the topics of the Bucket-List, which trigger people´s emotions and invite the user for certain actions. The existing factory buildings on the site are adapted in several steps to make the development of the site visible. To achieve adaptability we decided to work with a flexible framework creating urban edges and borders although it is open and permeable. The built grid can be filled up with different uses. The new volumes with the big yard in between are the grid for a wide range of different uses, such as housing, working, leisure and school.
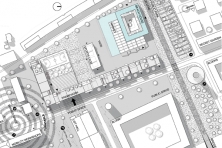
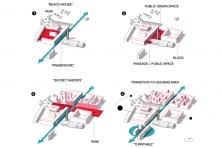
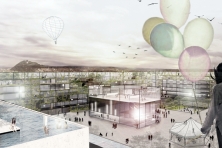
3. How did this issue and the questions raised by the site mutation meet?
We tried to find a sensitive response to the different urban situations, creating a network between the city and the site. The suggested buildings and urban spaces try to define a link to the city. The issue was to work with the existing buildings as a support for the new volumes, not only on the site but also in the close neighborhood.
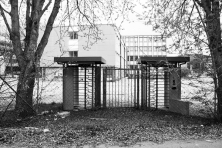
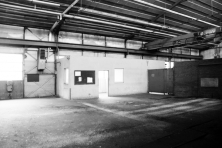
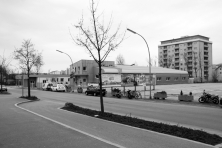
4. Have you already treated this issue previously and could you present some reference projects that inspired yours?
We treated a similar issue in our master thesis. We implemented volumes into an existing urban structure to create an open urban space which invites people for certain interactions. The flexible framework was inspired by the sketch “Highrise of Homes“ by James Wines (1981).
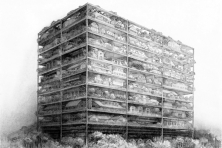
5. Today –within the era of an economic crisis and sustainability– the urban-architectural project should reconsider its production method in time; how did you integrate this issue in your project?
Our focus was to create a district that allows people to manage their daily needs on foot or by bycicle. So we defined building typologies which allow mixed uses and different kinds of activities. The next step was to visualize the actual energy consumption on the site. The user should get an idea about the amount of power which is needed for example to illuminate the yard. The goal was to educate people to be more sustainable in their daily lives. To regulate the peaks of the photovoltaic-systems a pumped-storage-hydro-power-station is integrated in one of the buildings and the yard. It can also be used as a swimming pool and further visualizes the consuption of energy through the current waterlevel .
6. Is it the first time you have been awarded a prize at Europan? How could this help you in your professional career?
Yes, this is our first time being awarded at Europan. We are young and motivated architects and we are looking forward to all kinds of new challenges. We see this as an opportunity to have an influence on our city and the people living in it. Maybe, with the help of Europan, our young atelier is able to generate new possibilities for Graz.