U-Living
Heidelberg (DE) – Runner-up
TEAM DATA
Team Representative: Tuan Tong (VN) – architect; Associate: Viet Tan (VN) – architect
Heidelberger Straße 14, 64283 Darmstadt – Deutschland
+49 179 488 33 68 – tongtuan@yahoo.com
See the complete listing of portraits here
See the site page here

V. Tan and T. Tong
INTERVIEW
1. How did you form the team for the competition?
My partner and I have known each other since undergraduate and have been working on various projects since then. Currently, we work at different offices with very distinct tasks and roles. The Europan competition offered us an opportunity to leverage our differences and exchange our experiences. Despite our different visions, the project has proved us that our dissimilarities actually helped us succeed.
2. How do you define the main issue of your project, insisting on how you answered on this session main topic: adaptability and urban rhythms?
The main task was to transform an area that was used exclusively for military purposes into a lively urban district with its own character. To achieve that, it was very important for us to develop an assorted space that would fulfil the needs of diverse groups. The delicate historical part of the area required us to work more carefully and handle it with respect.
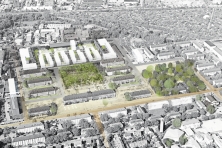
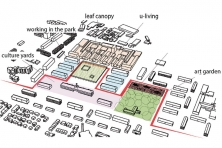
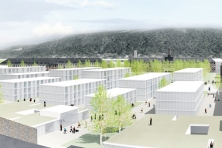
3. How did this issue and the questions raised by the site mutation meet?
The area is historically defined by big open spaces and historical monuments. The most challenging part was to give character to the area but also to develop an urban area with the necessary density and multi-use ability for residential, commercial and cultural purposes. The two big open spaces along the Römerstraße with the surrounding historical buildings create a harmonic ensemble that needed to be preserved. Based on the location and space of the existing buildings, the buildings can easily be used as commercial buildings and public facilities like libraries, museums, theatres, etc. Meanwhile the Western part of the district offers the best potential to be transformed into a new urban neighbourhood to be located between the former stables. The new buildings will offer residences for families, singles, students, and seniors. The open spaces with the historical buildings should harmonize with the new constructions, while still retaining their own ancient character.
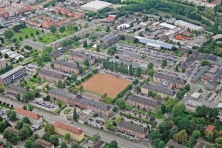
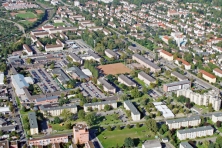
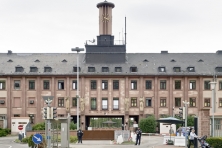
4. Have you already treated this issue previously and could you present some reference projects that inspired yours?
The topic of the project has been an important part of our daily work, yet not to the extent of this competition. We found inspiration in many various projects. That's why it is too difficult for us to confine it in some specific examples.
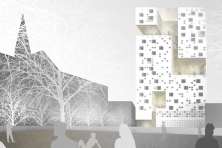
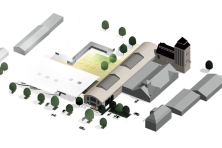
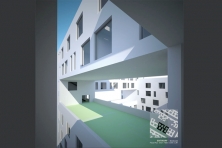
5. Today –within the era of an economic crisis and sustainability– the urban-architectural project should reconsider its production method in time; how did you integrate this issue in your project?
The issue was always of high importance for the design process. The project can be independently developed in various flexible segments. The first phase is to visualize the transformation of the existing objects. The new buildings are designed in a way that each part can be built sequentially.
6. Is it the first time you have been awarded a prize at Europan? How could this help you in your professional career?
This is the first time we have participated to a competition like this and it was truly an honour to be part of it. With this project, Europan gave us the opportunity to extend our network as well as share our experiences and visions.