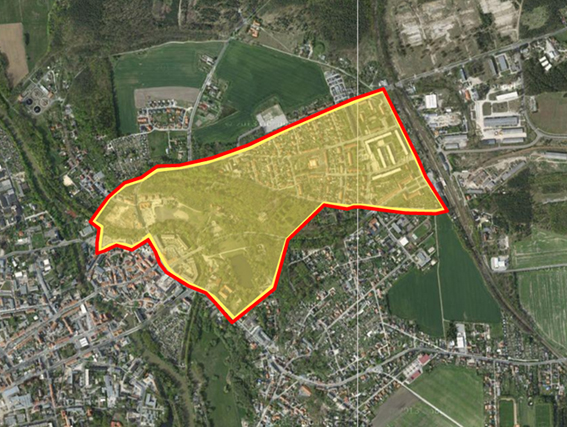Bridge and Door
Author(s)
Subsolar architektur & stadtforschung
Saskia Hebert (DE)
Client(s)
City of Spremberg
Competition team
Saskia HEBERT (DE)
architect
Europan 9 Spremberg
winner
2007
In reference to Georg Simmel’s 1909 text, “bridge and door”, the winning project proposes four linking elements along Bahnohfsstrasse to supplement the existing network of paths, to overcome topographical breaks and to develop existing spaces. Four buildings are thus proposed oscillating typologically between land art and civil engineering. Functionally, and in a specific manner for each site along Bahnhofsstrasse, they vary the topic of passage. These four elements will become points of orientation in the urban fabric.
Typologically, these objects oscillate between land art and civil engineering. Functionally, and in a specific manner for each site along Bahnhofsstrasse, they vary the topic of passage. Providing comparatively small new spaces themselves, the buildings serve rather as catalysts, or as “Fahrzeuge” (vehicles) in the sense that Vilem Flusser uses the term: as “devices to make experiences” (Er-fahrungen). They enable and encourage the passer-by to become a passenger, inviting him to cross borders, to discover new routes, to experience existing or new sights and spaces, and to imagine future developments.
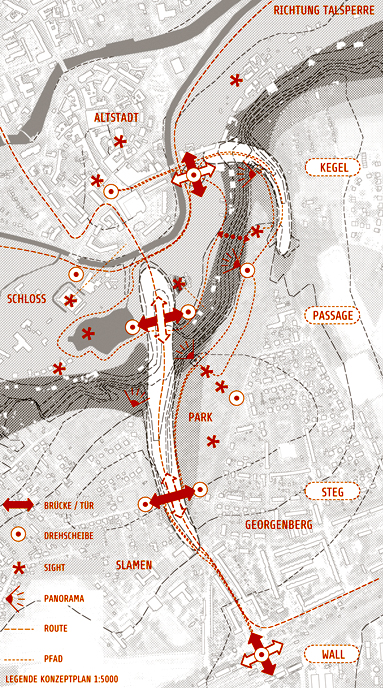
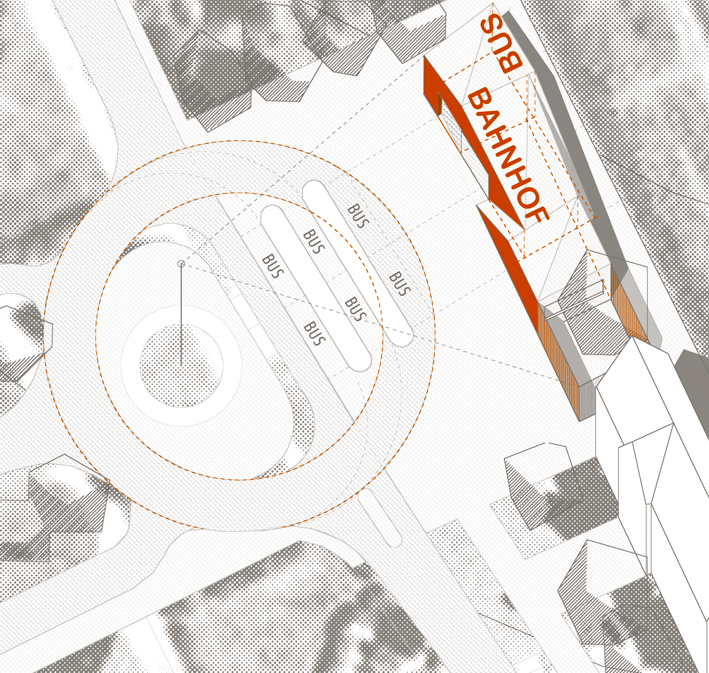
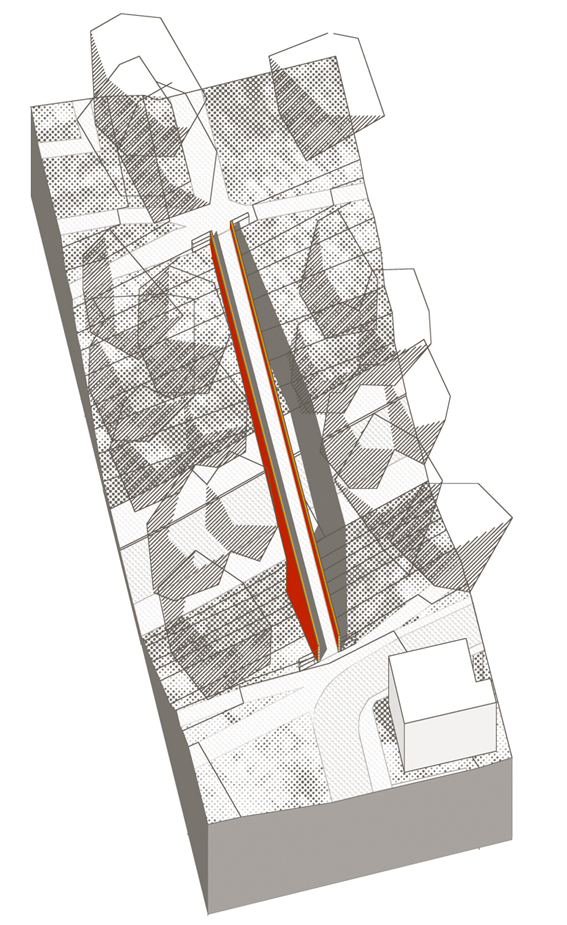
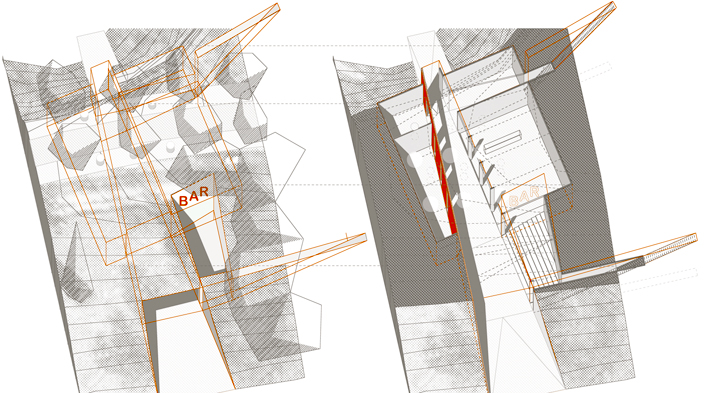
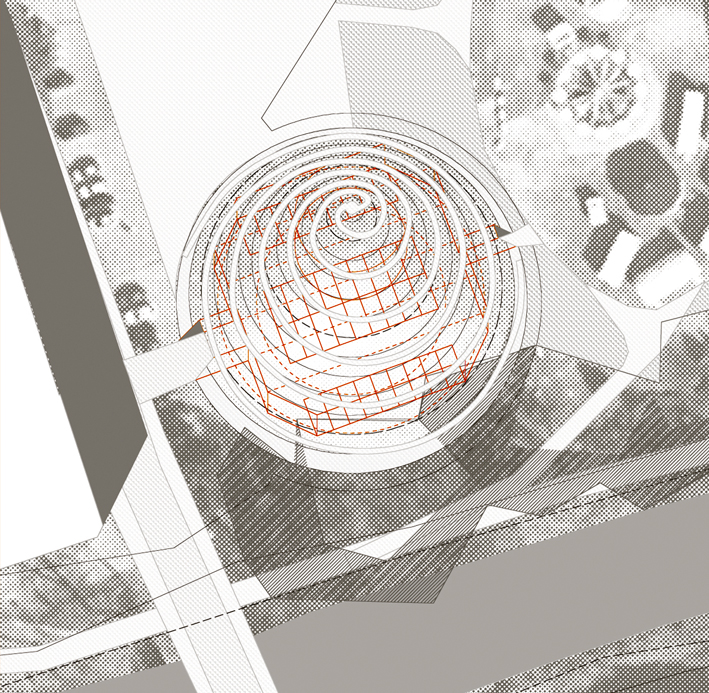
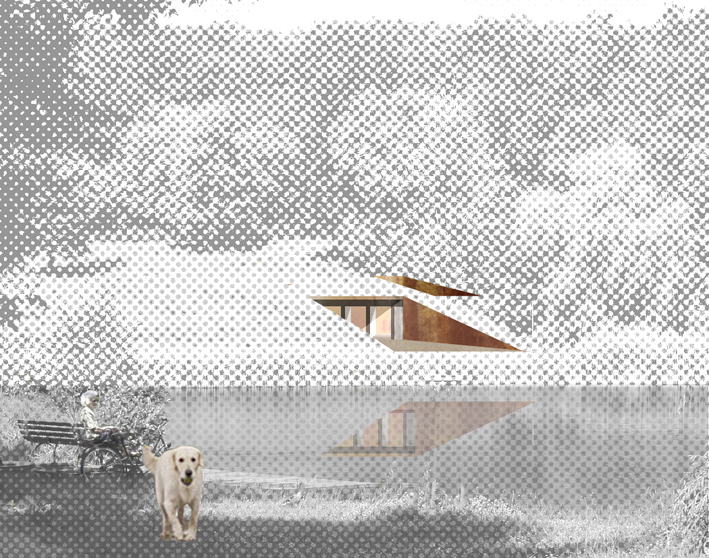
2008-2009
For the implementation of the project according to a town council resolution of 2008 needs and possible subsidies were re-evaluated and defined in a public debate. To start the implementation process the architect was commissioned with two project: the redesigning of the station square and the refurbishment of the old open air theatre (Freilichtbühne, FLB) from 1954. By means of selective investment (subsidised by the EU) its location between the station and town centre appeared particularly suitable for upgrading a relatively large area of the derelict town park.
The draft proposals called for redeveloping the site to make it usable for a range of actors and widely differing events: from small-scale performing arts (audience of 100) to major events (audience of 3,500) everything is possible.
Not only different population groups will be addressed as an audience. The potential for “joining in” is to be exploited: citizen commitment, which has a long tradition in Spremberg, can result in widely differing cultural and social activities.
Various formats were developed in discussion with contracting bodies and funding sources, operators and authorities, town councillors and residents to vividly communicate the conceivable scenarios.
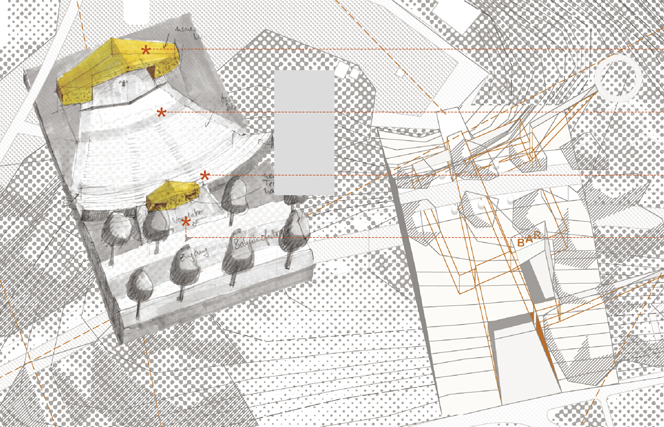
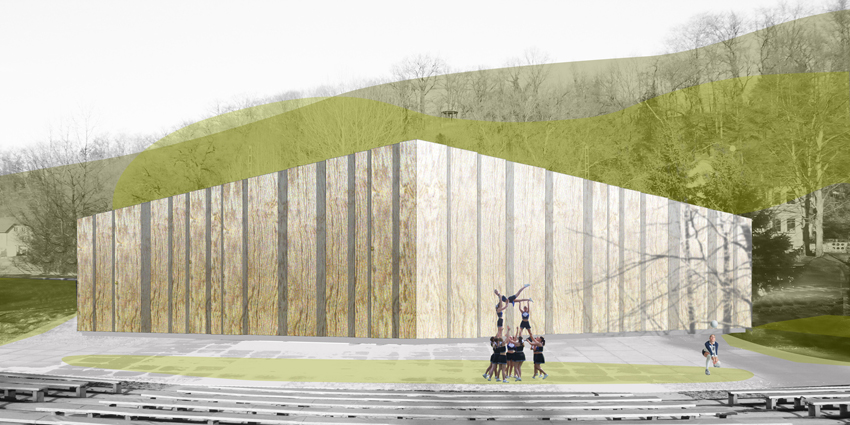
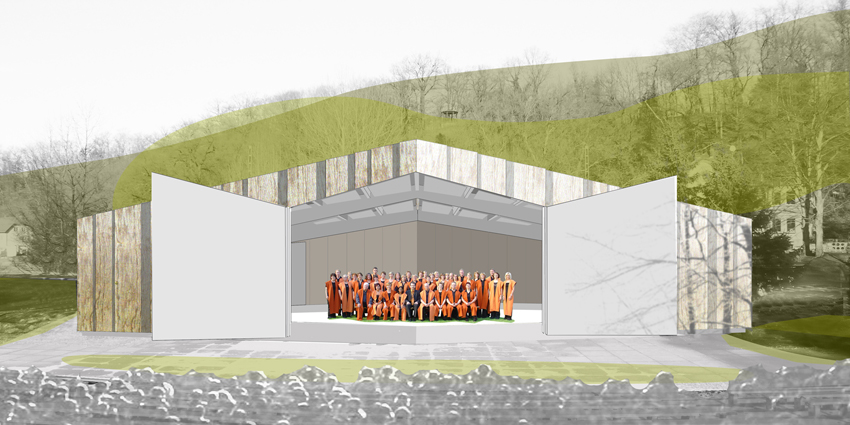
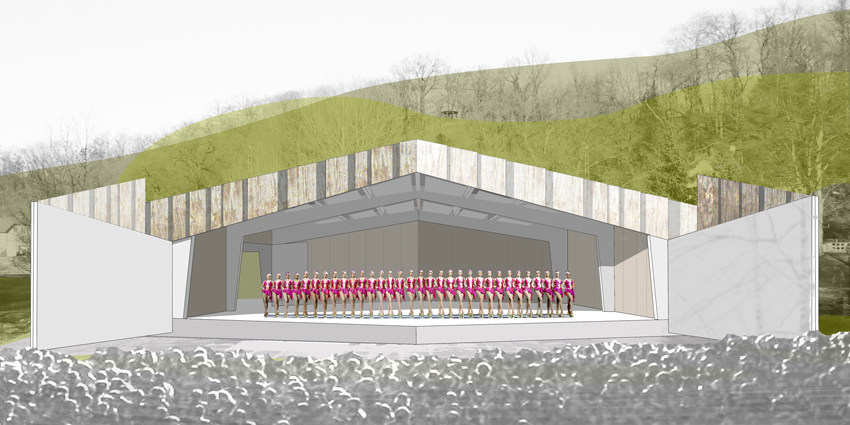
2009-2013
While went to lengthy and unpredictable difficulties with the station project (which will be finished in 2013, if everything goes well now), the new wooden shelter fort he Freilichtbühne was built without delay and opened ist gates to the public already on 11th of june, 2010.
The buildings still standing on the site were demolished and replaced by a sculptured timber acoustic and spatial structure spanning the 20 m wide stage and enclosing the required ancillary rooms. Against the backdrop of the wooded hills the stage building lends the location a unique atmosphere and enables it to be used in various ways.
The pure timber construction is clad with timber on the outside and inside, which together with the acoustically optimised building geometry helps the large structure (length 40 m, height up to 9 m) to blend well into the landscape. The large, mechanically opened swing gates enable the stage area to be used as a hall and protected from the elements in winter. The two foyers provide access from the park and can either be used as an entrance zone for the public (minor events) or for artists (major events).
Behind the existing grandstand newly modelled, a vehicular entrance is constructed from Bahnhofstraße. The “tradesman’s balcony” was laid out along Bahnhofstraße, on which mobile sales booths will find all necessary media.
Since its opening on 11 June 2010 pop and choral concerts, theatre performances, band contests and religious services have taken place at the new open-air theatre.
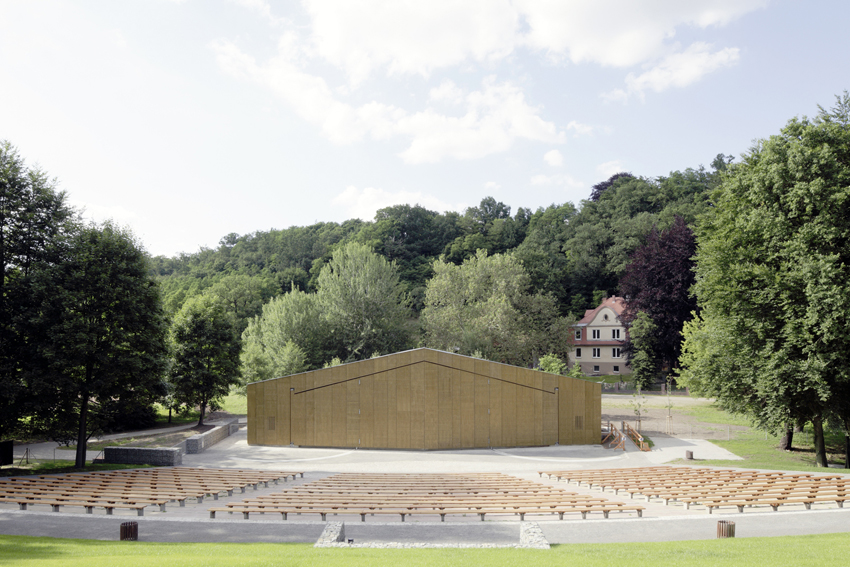
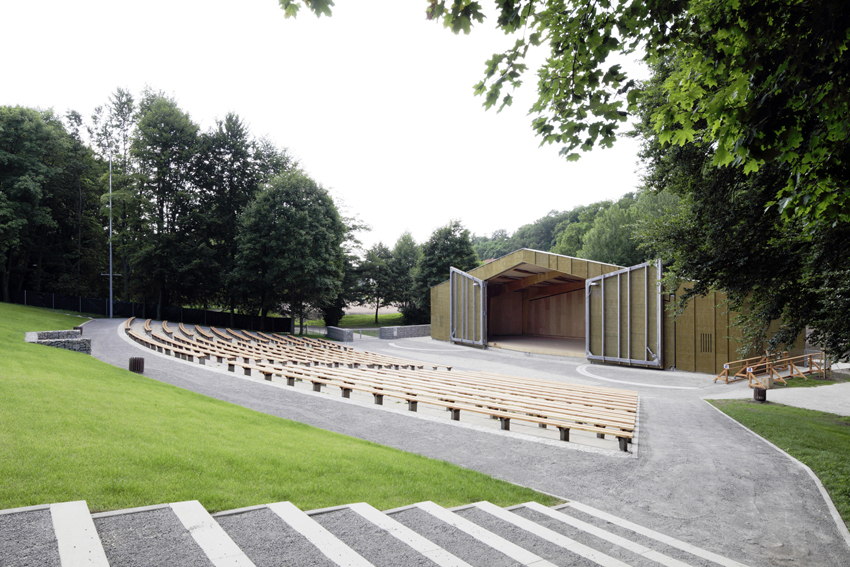
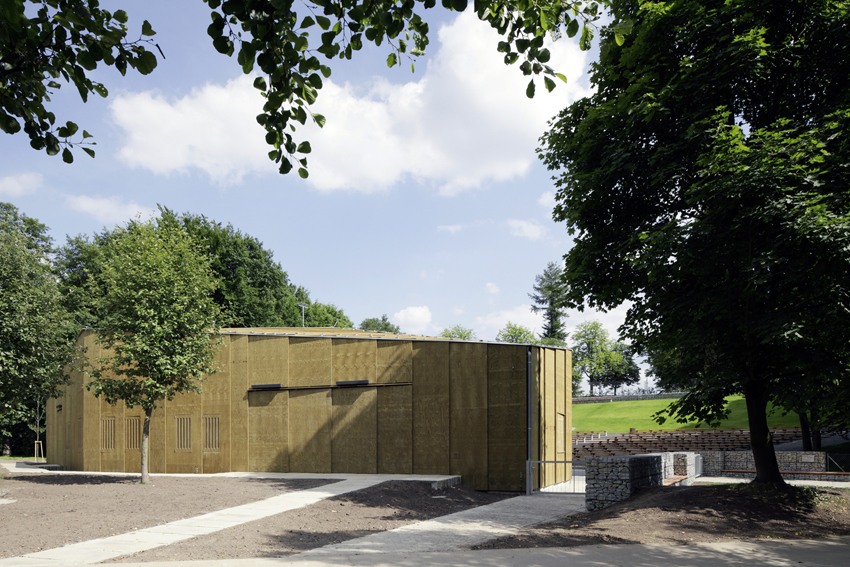
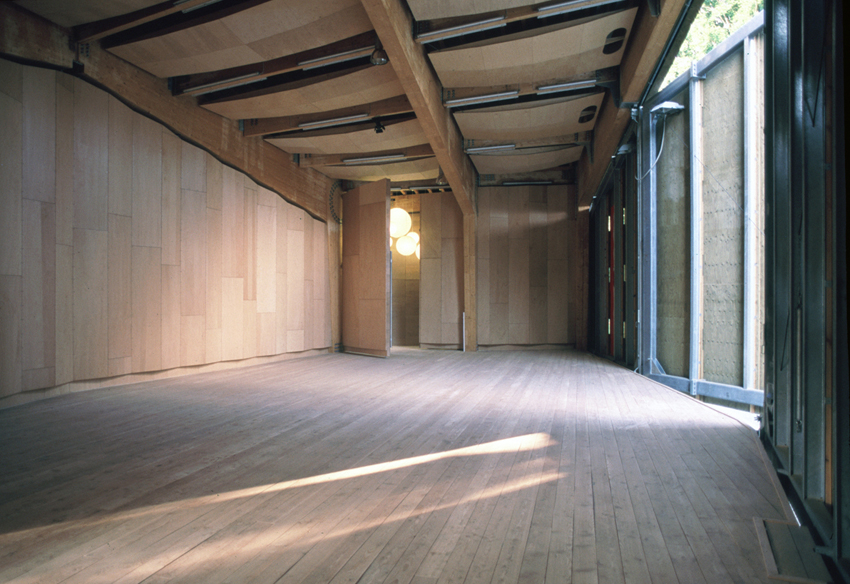
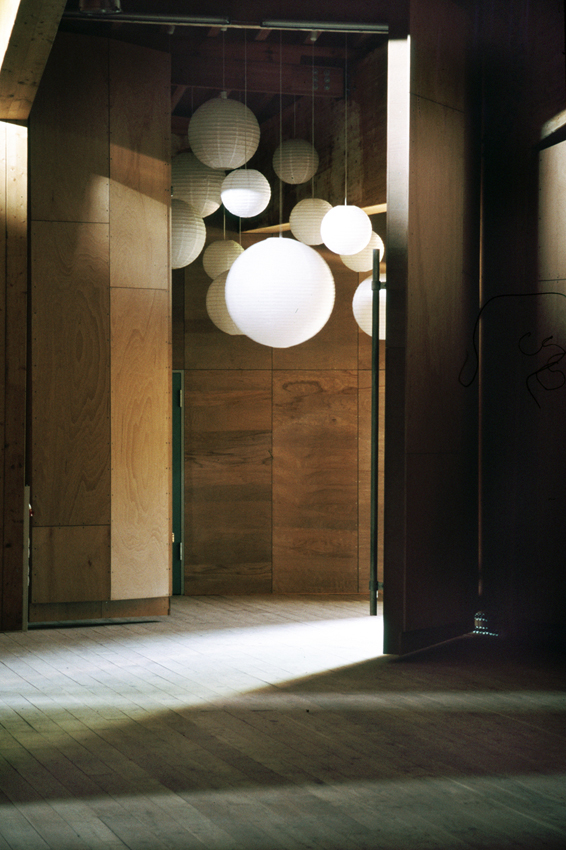
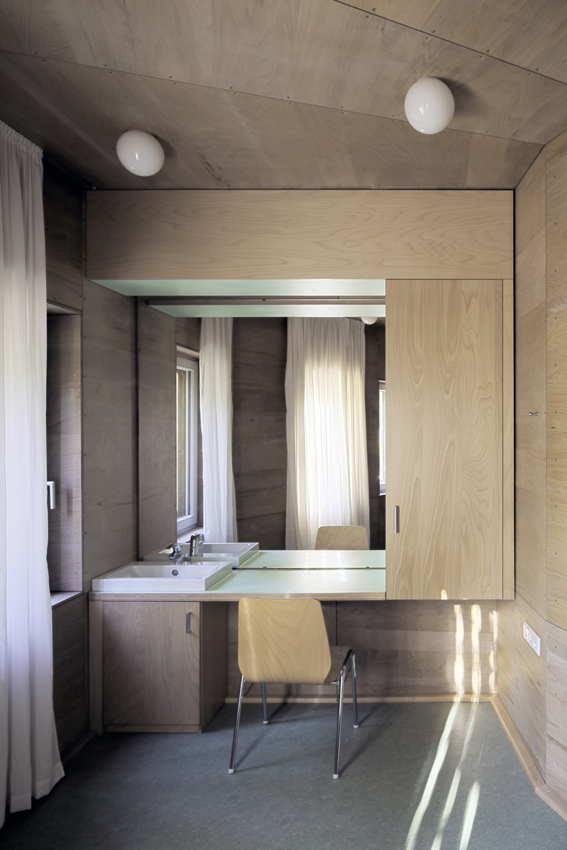
This project is connected to the following themes

Mobility - Social Fields
In a shrinking city context, the strategy consists of well-targeted acupunctural interventions, which recreate a connection between the redefined train station and the historic centre, both improving the local network and creating additional programs.
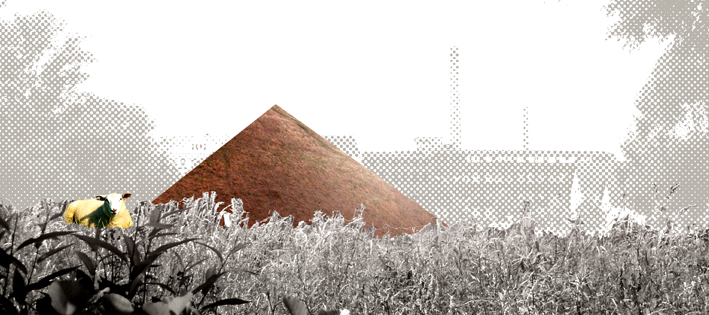
Nature - Proximity / Horizon
The four buildings (rampart, bridge, passage and cone) offer a multiscale experience as both architectural responses to local challenges and milestones on a regional scale journey.
