Capturing the Landscape
Author(s)
MGM Morales-Giles-Mariscal
Juan González Mariscal (ES)
José Morales (ES)
Client(s)
E.M.V.I.C.E.S.A. Ceuta
Competition team
Juan González Mariscal (ES)
José Morales (ES)
Jesus Granada Fernandez (ES)
Miguel Hernandez Valencia (ES)
Cristobal Macheno (ES)
Isabel Robles Gallego (ES)
Alberto Ruiz Ortiz (ES)
Europan 5 Ceuta
winner
1999
As the town grows, so it is discovering new spaces, where it is the landscaping, not the urban, concept that prevails. Starting from this basic principle, housing clusters are used to “calibrate” the craggy and mountainous coastal site. The urban spaces are almost literally “rolled-up” as protection against the region’s strong, east wind. The housing typology follows through this protective strategy, with just one elevation facing into the wind, and thus becoming its own protective barrier, while still maintaining a relationship with the exterior. Floor plan and access to levels of individual housing differ according to the topographical conditions, as do the sea-views: Atlantic or Mediterranean.
Urban voids and open spaces are designed to combat and provide protection from the region’s aggressive east winds. The four blocks of individual dwellings, each resting on its own pedestal, are placed like objects against the mountain backdrop.





1999-2001
The process was really fast. The site representatives owned the land and were also responsible for approving the urban plan. So a year before the jury’s decision, they already had started the relocation of the inhabitants and the demolishing of the housing units that were on the site. Three months after the competition, the winning team had signed a commission for the urban planning and the housing project.
The final construction was exactly as in the competition entry. The complex consists of 127 officially protected houses, of which 41 are single-family and the remainder distributed in six tower blocks, each embedded firmly in the old quarry excavations. Because of the distinctive topography and the rocky terrain, the single-family houses seek to “scratch” the ground as little as possible, so the rock is present inside the buildings, which in turn are sunk into the old quarry pits. The direct force of the wind and the damp climate demand an intermediate, open-air space (also designed as a functional unit) between the building and the external environment. This space is contained within the vertical plane of the tower and provides ventilation and lighting for the entire building.




2001-2009
The problem came with financing the construction. They have built two phases out of three.
To build in Ceuta, which is situated in North Africa, all the materials have to come from the Spanish peninsula, so to reduce the cost we had to be innovative: recycling the wood used for the concrete formwork in the timber house frames, introducing prefabricated sections for the main facades…
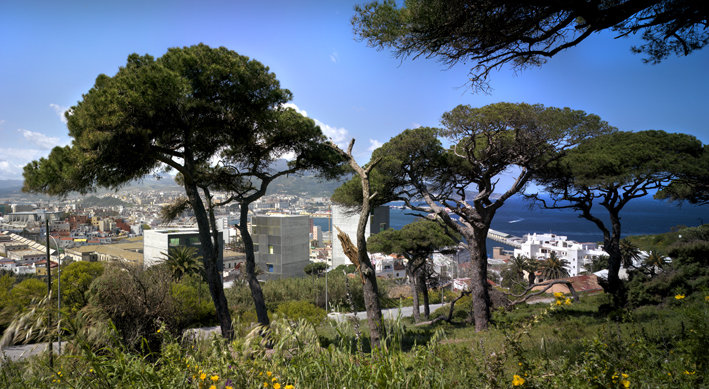
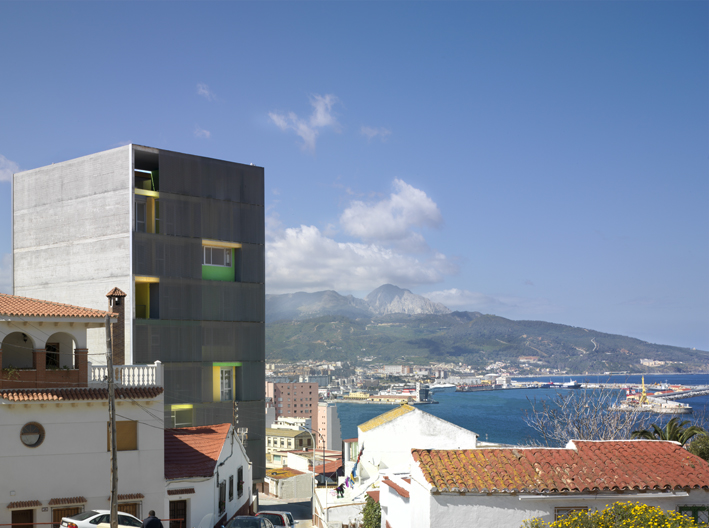
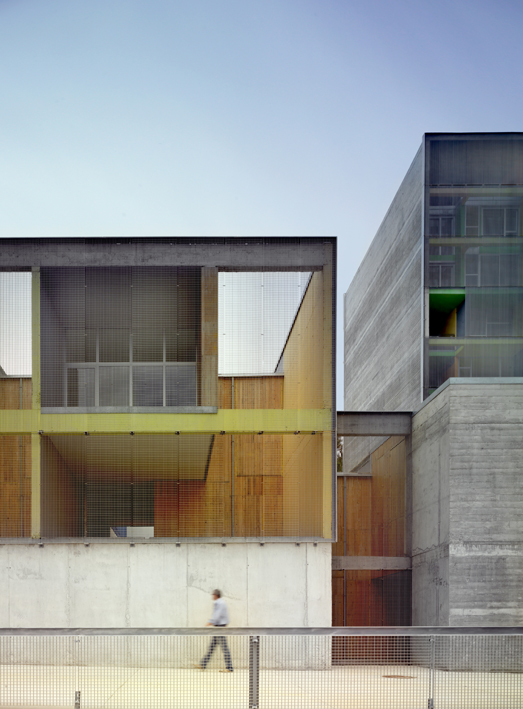
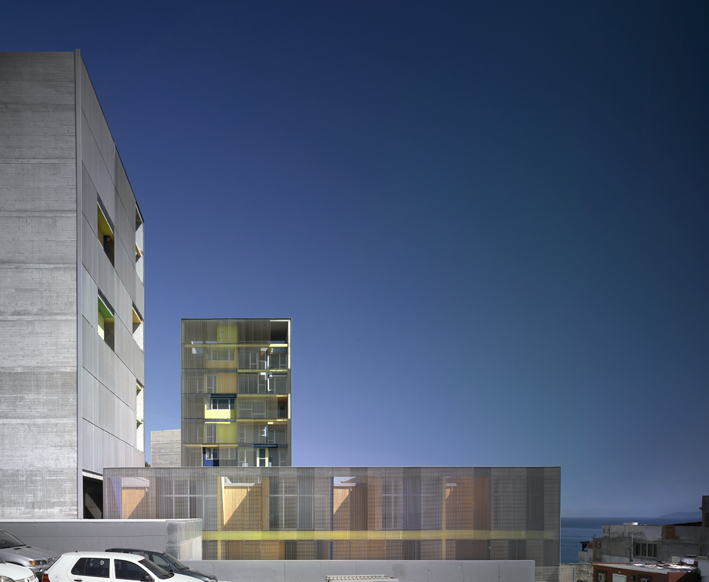
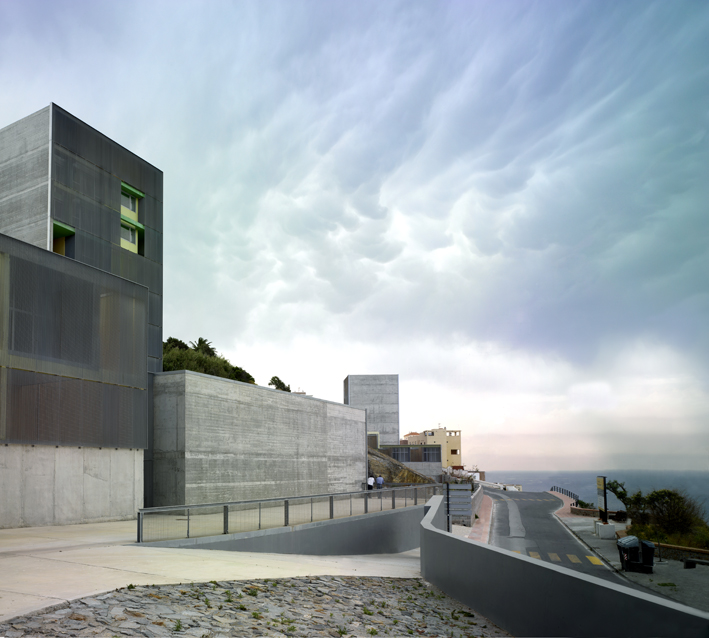
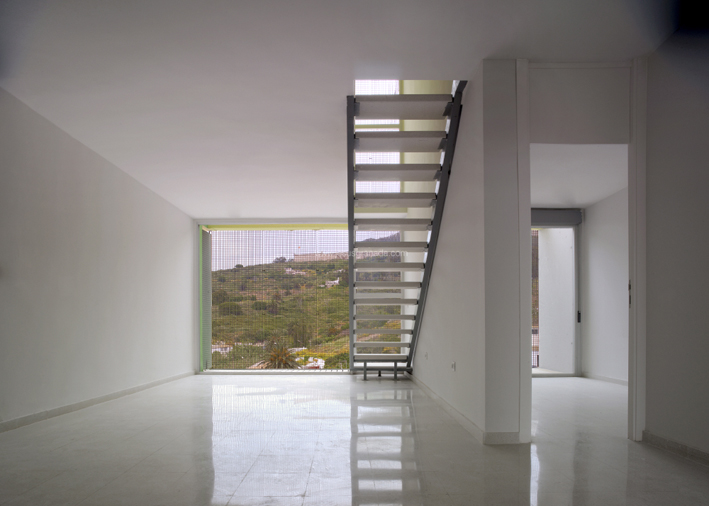
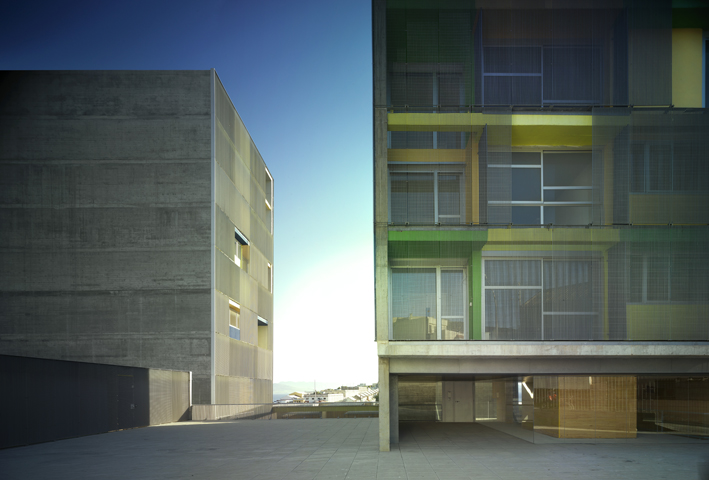
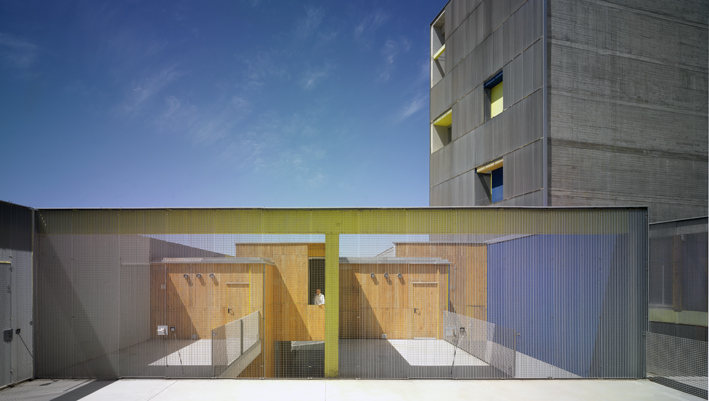
Site informations

Ceuta
Synthetic site file EN