Urban Topography
Author(s)
PPAG Architects
Georg Poduschka (AT)
Anna Popelka (AT)
Lilli Pschill (AT)
Ali Seghatoleslami (AT)
Client(s)
Housing Corporations Frieden & BWS
Competition team
Georg Poduschka (AT)
Anna Popelka (AT)
Sebastian Illchmann (AT)
Klaus Moldan (AT)
Stefan Nessmann (AT)
Maik Novotny (DE)
Nick Stützle (DE)
Europan 6 Wien
winner
2001
For the winners, a flexible design process and a high-quality outcome could not be achieved if the urban space was simply perceived as a floor plan. Their plan delivers the proposed population density and sufficient sunlight for all apartments by generating a site "nucleus", i.e. a maximum architecture boundary. In this methodology, the edges are removed from the maximum building volume (area x height) to ensure that sunlight reaches the neighbouring facades. CAD makes it possible to replace traditional techniques of urban design with a customised three-dimensional solution.
The difference between the maximum calculated volume and the permitted density gives maximum flexibility in the use of effective surface area and thereby enhanced quality for adjacent sites.
The scheme develops the tram sheds using this three-dimensional method, shifting the character of the site towards a "shopping mall" configuration.
The city itself is visible in silhouette form, as arrays of houses and street canyons. The houses are the artificial mountains in this urban landscape. The interior network of paths, the effects of external space on inner space, and the requisite exposure to light of the central rooms, shape canyons and form plazas inside the "nucleus", places where private and public life successfully meet. The residential zones are positioned on the most prominent surfaces of the nucleus. Residents coming home to their apartments feel as if they are entering a house directly from the street.
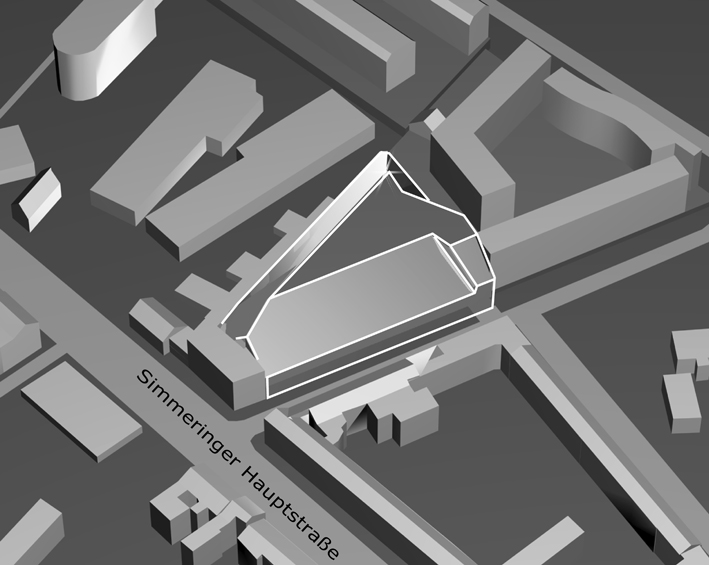
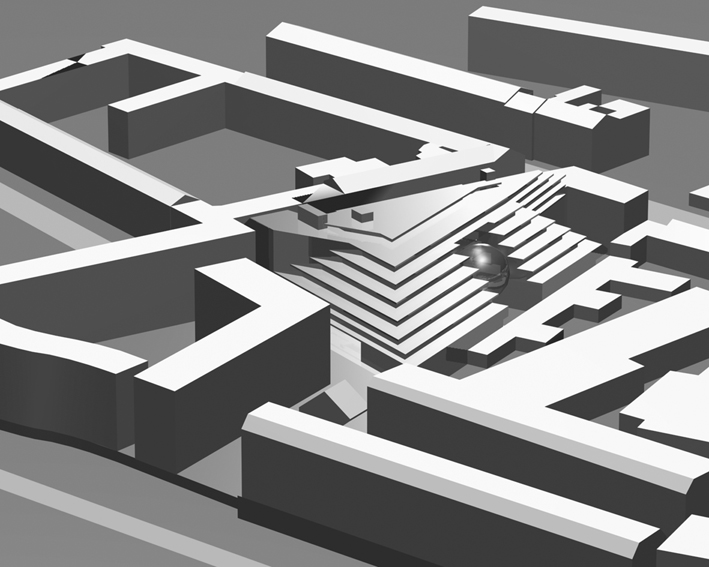
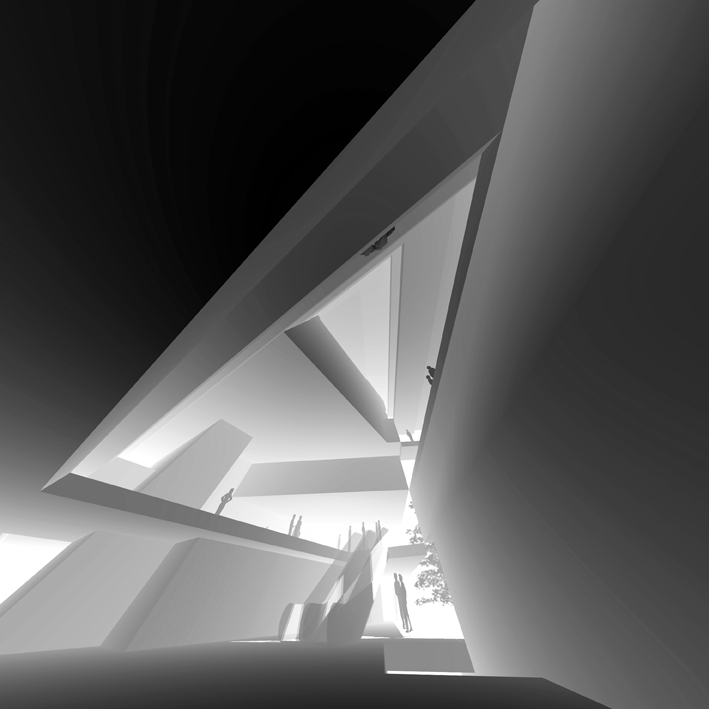
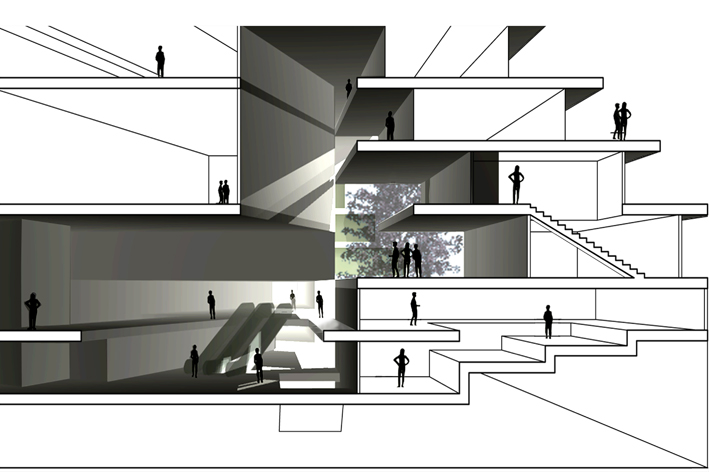
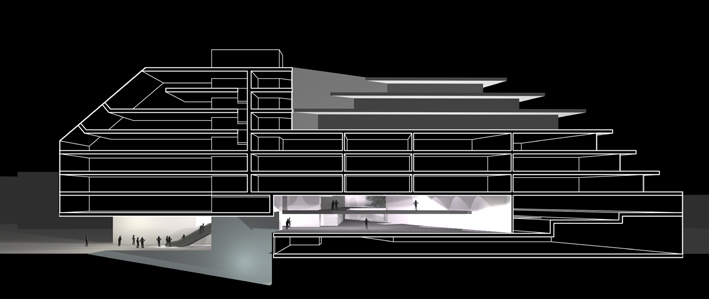
2001-2010
After the competition, Mischek Bauträger, the site owner and property developer requested a new study with changed percentages of the housing and retail mix. Considering that they are specialized in residential housing projects, they asked for at least 80% housing and 20% retail activities versus the competition mix that was 30% housing, 30% retail and 40% flexible use. This required a modification of the original competition design, resulting in an outer ring of housing and an inner core of retail activity linked by a void that evolves (as in the competition project) from the necessary exposure to light of the inner spaces and access routes, and the internal effects of the external space.
A new zoning strategy for the site was developed using a new method in keeping with the zoning process: this strategy defined a maximum volume corresponding to the competition project. This method of zoning is a very good way to guarantee flexibility within a maximum volume including a predefined percentage of free space.
In 2006, because of several problems the two developers had with the mixed-use-property, the project had to change. One of the biggest issues was that they were not allowed to finance infrastructure for retail-areas with public funds for social housing. These circumstances led to a reduction of public facilities until only collective spaces and a kindergarten were left. On the other hand flats for temporary housing were added as a link in between the two developers. The competition project reacted to the decrease of public inner programme by shrinking and reorganizing the “canyons and plazas” into bright public atriums.
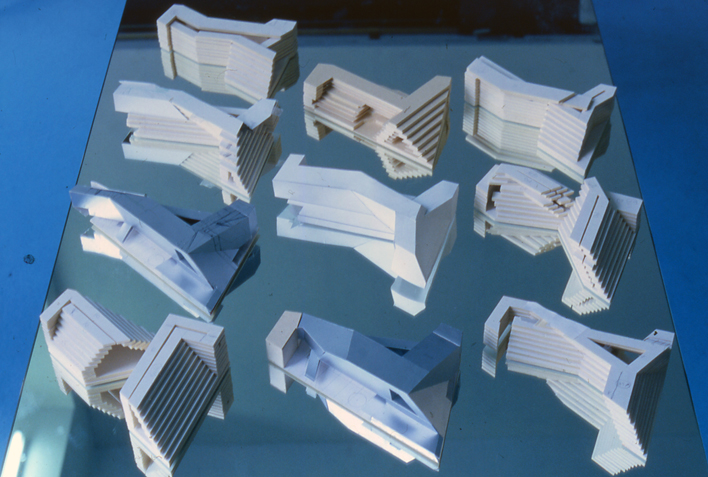
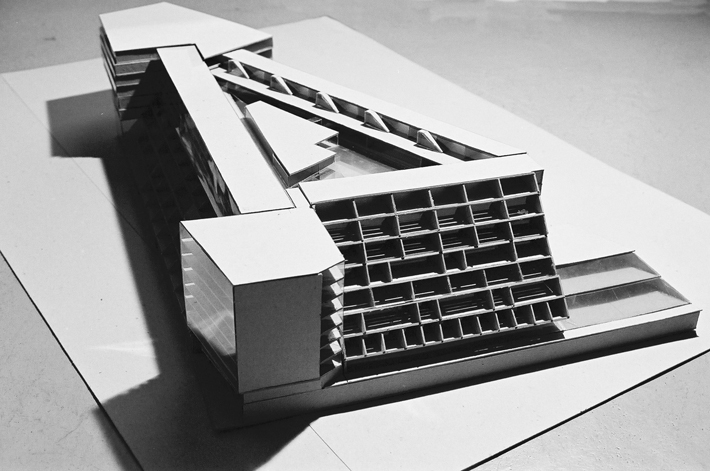
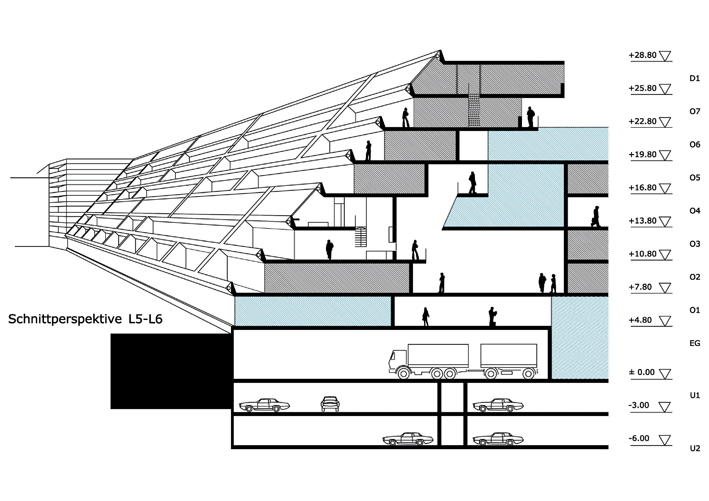
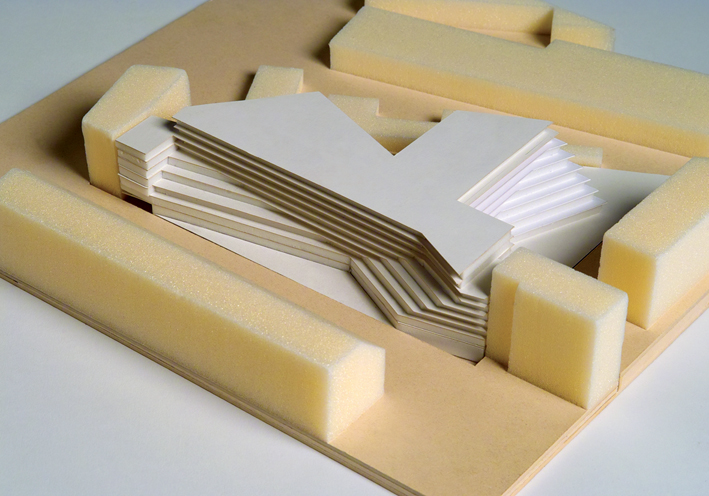
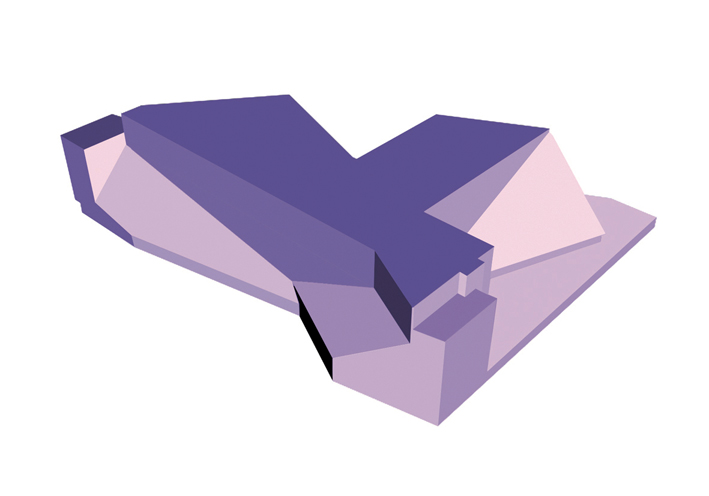
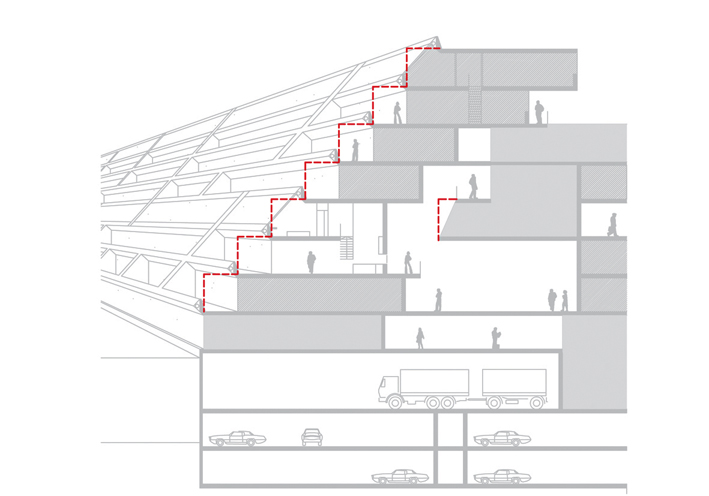
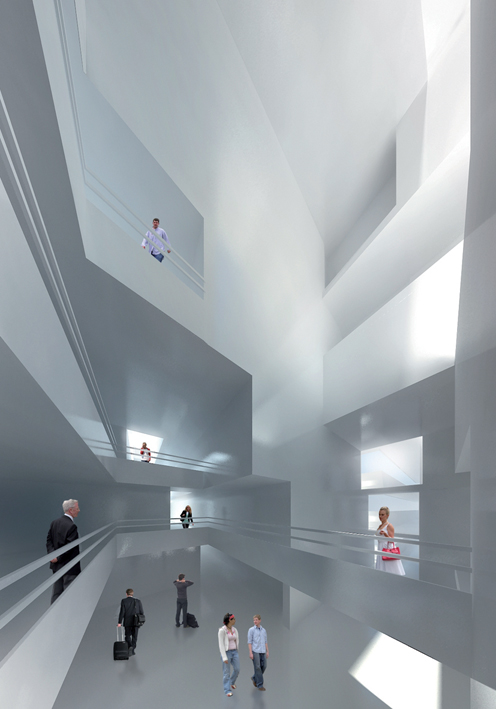
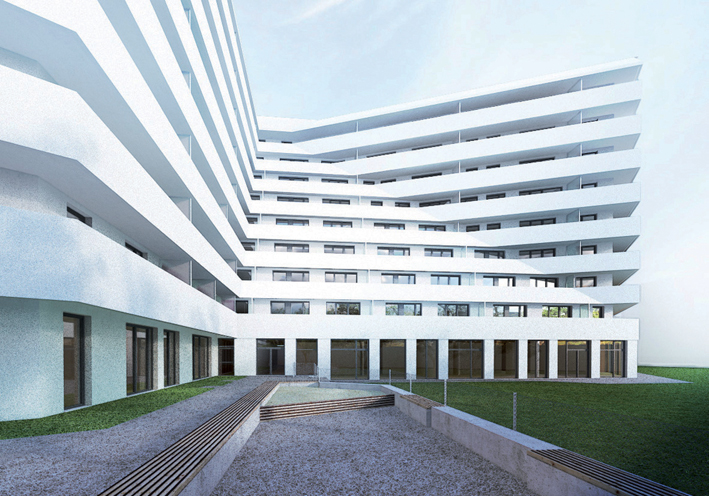
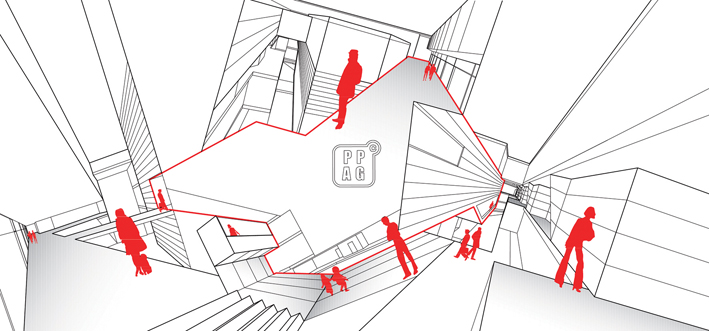
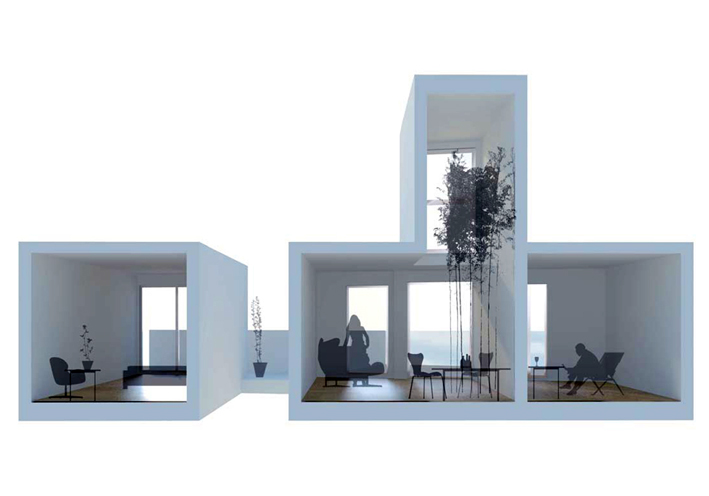
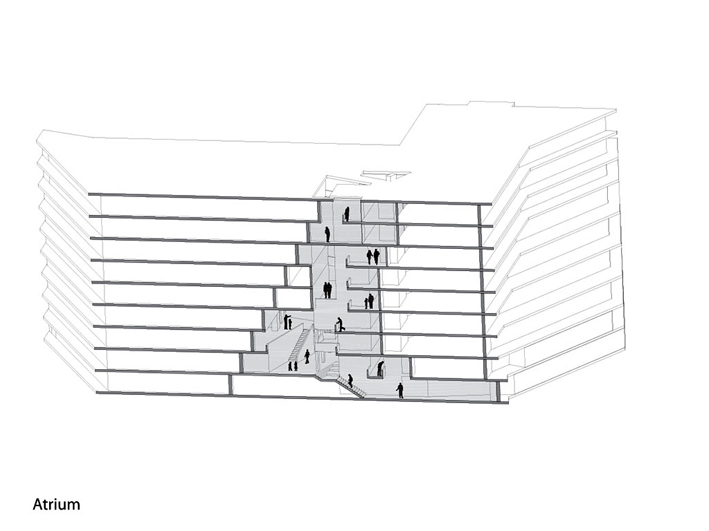
Oct. 2011 - Nov. 2013
Apart from several adjustments, which had to be made to comply with the building law and other regulations such as for disabled people, the submission project was done without radical changes on the layout. When more detailed negotiations started, as expected, the building firm and other “forces” tried to cut the project down as much as possible. After a lot of calculating, discussing and convincing the team was able to save all the essential elements such as the huge atriums and all the common spaces. At least the design was able to take the requirements of pre-fabricated concrete and other standardized elements without serious affection or losing its original quality.
The commercial areas were converted into residential areas in the course of planning: today there is a nursery school, a hostel, and numerous common areas (shared kitchen, laundry, playing areas, terrace on top of the roof, etc.) woven into the inner atrium, which acts as a miniature town, providing direct access to the 187 flats. The flats themselves are highly diversified in terms of organisation: some arranged on several storeys, some with light scoops, all with windows giving on to the atrium and a run-around terrace on the outside.
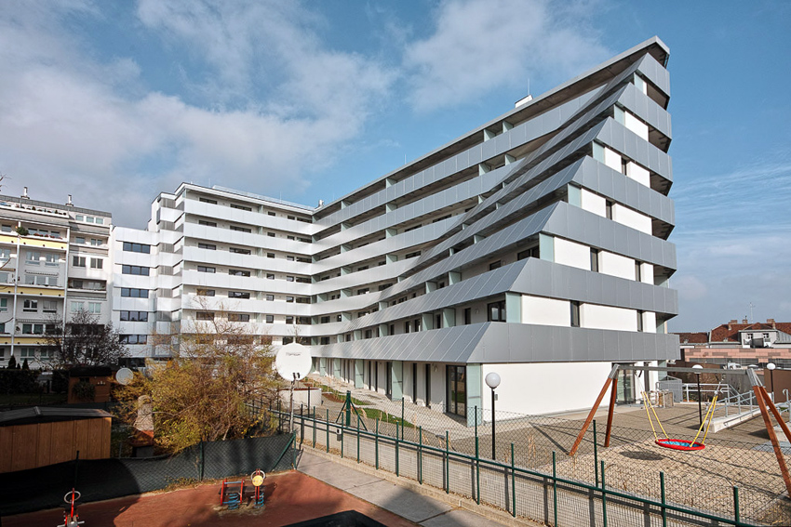
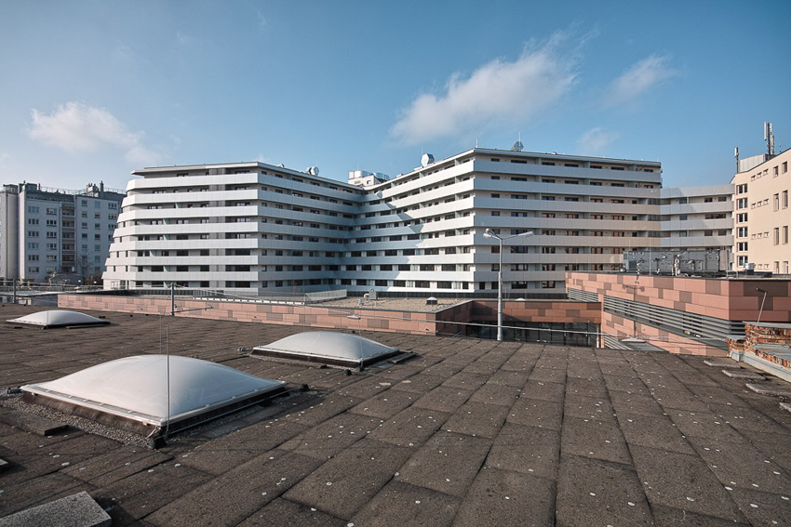
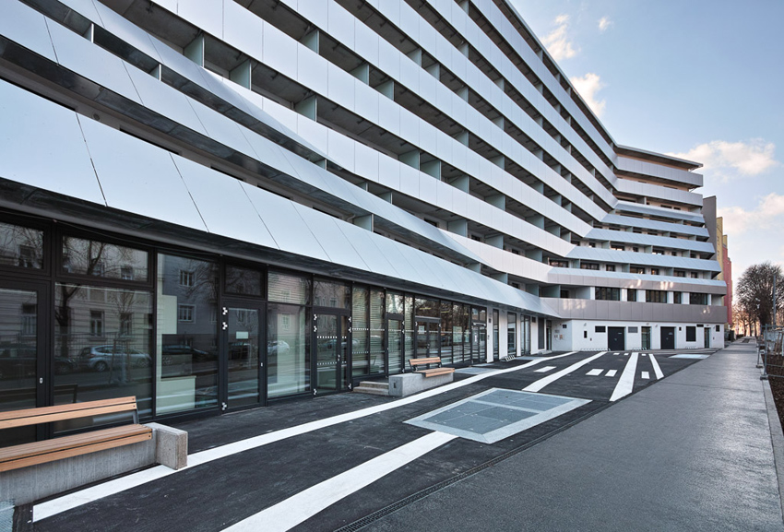
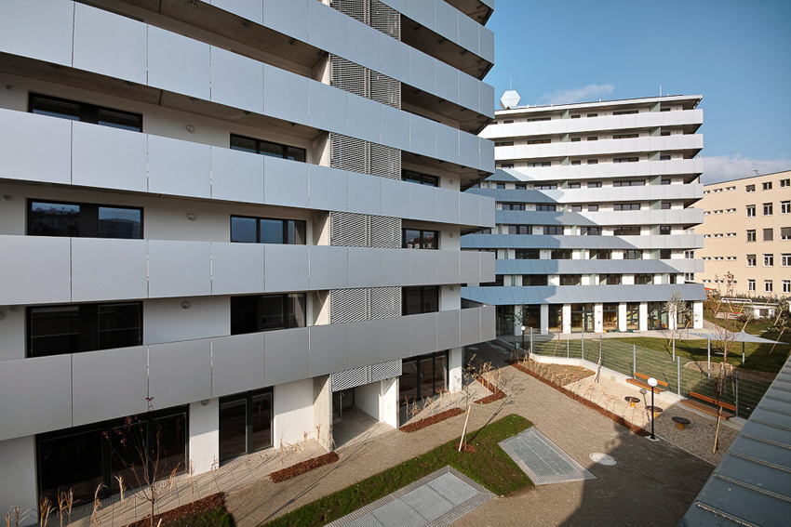
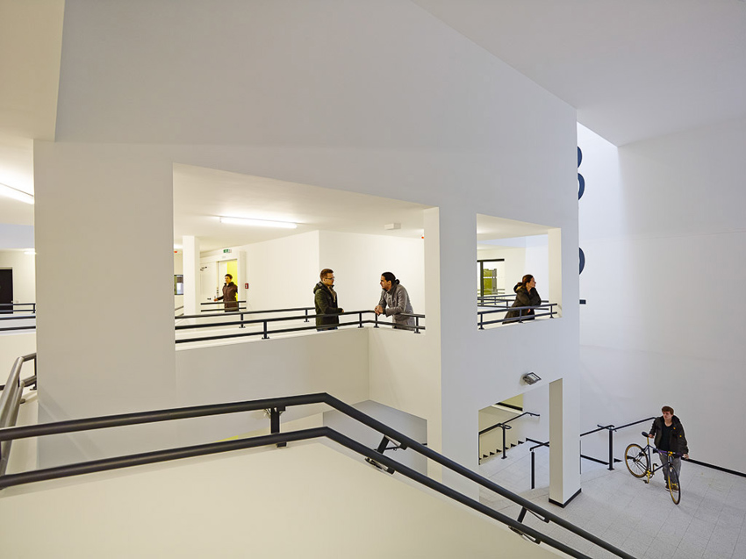
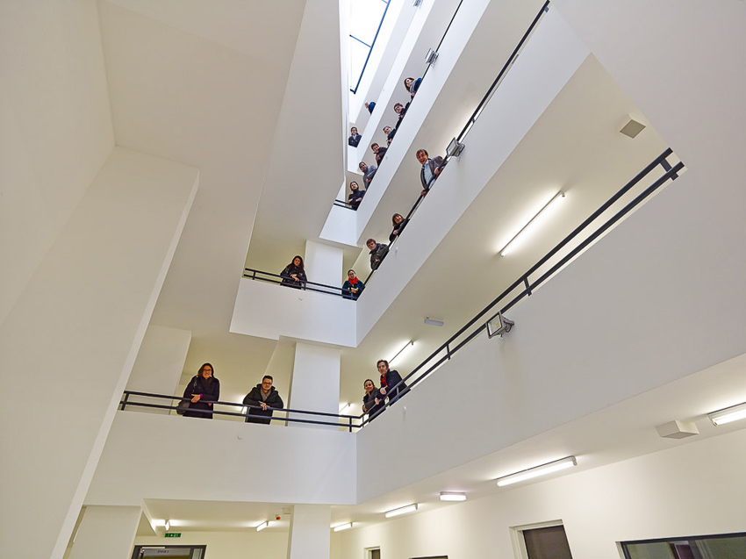
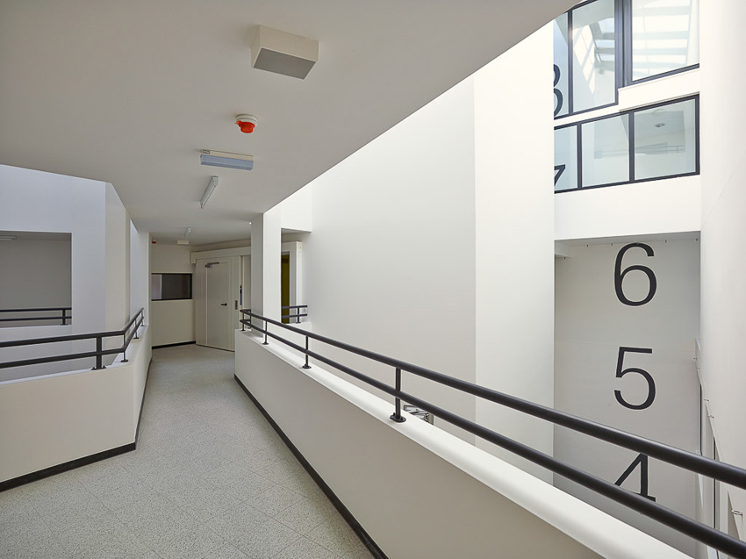
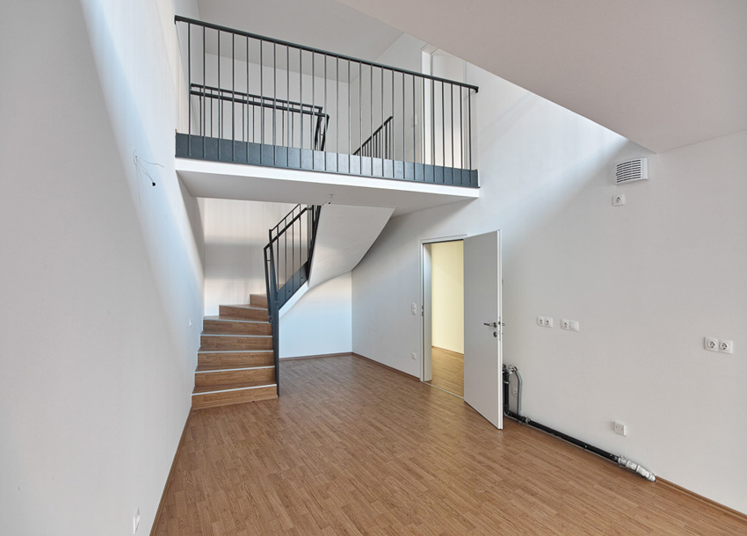
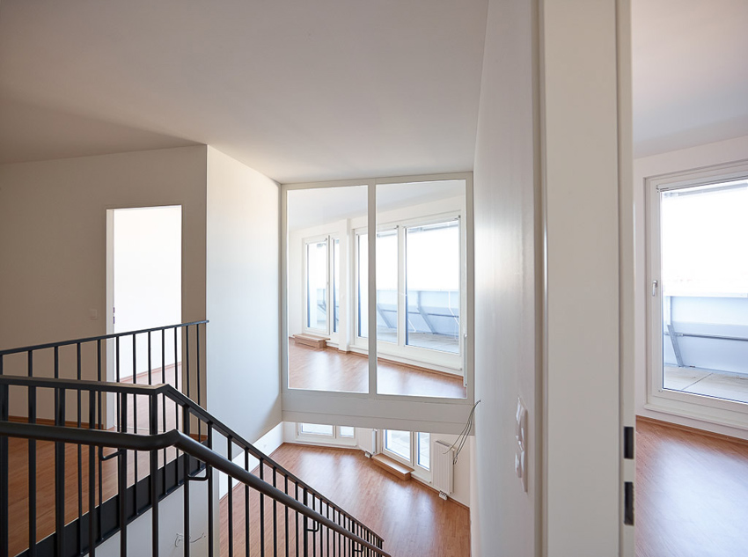
Site informations
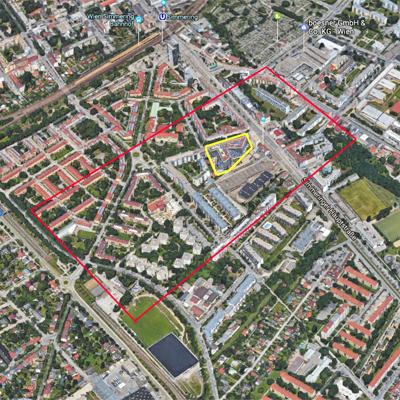
Wien
Synthetic site file EN