Graft and sutures
Author(s)
DLW architectes
François Dussaux (FR)
Aurélien Lepoutre (FR)
Vincent Wattier (FR)
Client(s)
La Nantaise d’Habitations
Competition team
François Dussaux (FR)
Aurélien Lepoutre (FR)
Vincent Wattier (FR)
Europan 4 Athis-Mons
winner
1996
The town is an organic form, constantly evolving in time. To graft a new space onto it requires it to be identified and compatible with the existing fabric, networks and houses. Reference is made to the linear city of Le Corbusier and the Las Vegas strip. The sites are the graft’s suture points, the neuralgic points linked to the existing facilities (market place and stadium) that are to be developed.
The establishment of new amenities and collective housing enables these stitches to be effected, in such a way as to generate transversal microcentralities and public space.
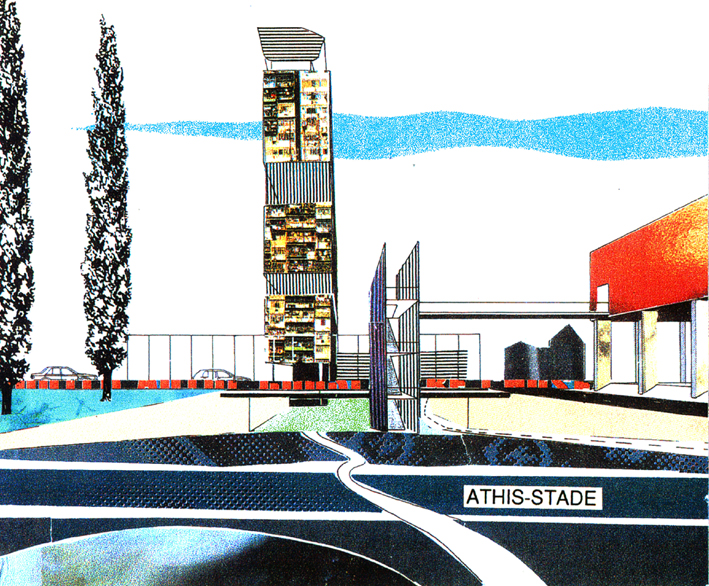
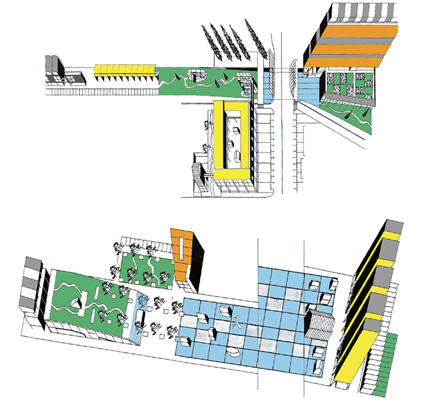
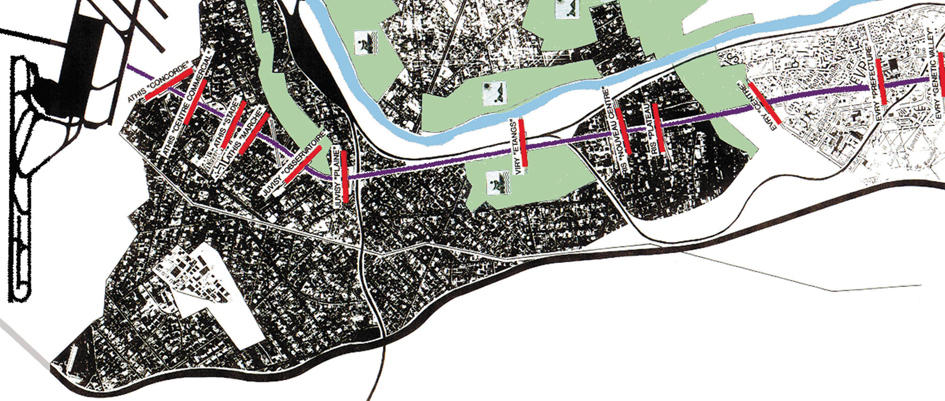
1997-1999
In January 1997, the city of Athis-Mons ordered the team for an urban feasibility study on a focus centering on the RN7 with the objective to federate the 2 sides of the road and to be a link with the existing residential fabric. The team proposed a degree of discontinuity in the occupied areas, and a certain consistency in those that were unoccupied, seen as a way of federating the whole in order to make the site comprehensible once more. Study was not followed up.
Beginning of 1998, it was in Nantes that the architects were able to try out their ideas thanks to La Nantaise d’Habitations, which had noticed their design. It proposed them a site (Ilot Huppel, ZAC Madeleine-Champ de Mars) in a fast-changing district, which deals with two different urban environment: one suburban, featuring small parcels and fragmentary low-rise housing; the other with large tracts of land.
In June 1998, La Nantaise d'Habitations ordered the team an urban and architectural study on Huppel block in Nantes and allow the team to apply or to extend the scope of the exploration set in place at the time of the competition. The study demonstrates that the situation of the site between two styles of urban development could be used as a criterion of identity and that the fabric’s discontinuity could provide opportunities notably by exploiting the existing network of lanes and footpaths.
In December 1998, the architects were commissioned to design 47 council housing units. The "experimental project" label implies to devote more time to consultation, to thinking about innovation. It also took “risk” of significantly modifying its usual investment programme. There is a particular work to create a two-way relationship between the street and the interior of the block thanks to double exposure housing units which would serve the lower level of a series of duplex units.Large diversity of housing units typologies and experimentation of the inverted duplex.
In September 1999, the Nantes Teaching Hospital (C.H.U.) Who acquired the ground-floor premises, asked the architects a programme of a crèche for 60 children. They asked for an area of 780m2 into a ground floor that was only 300m2. The team proposed to carry a part of the programme over into the garden in a sort of “drawer” configuration and to make a patio to light the central part of it.



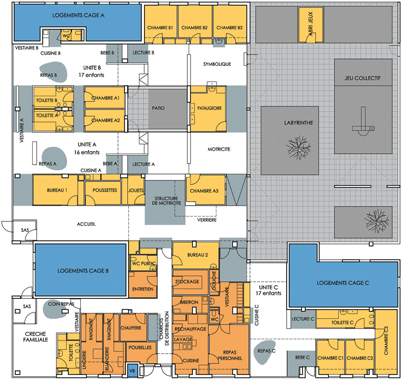
2000-2001
The beginning of the work in winter 1999 bring some unpleasant surprises and worries: the ground was polluted in places and required additional analyses. The winter was wet and the rendering would not dry.
On the other hand, the construction proved difficult because it was necessary to constantly anticipate interference between the two programmes.
The construction offers an open block, whose core was to be made largely permeable to the street by the creation of several passages. The establishment in backward of the building allows to return the corner of the parcel to the city authorities in order to create a public space and to reinforce relationship between urban and domestic spaces.
The system implements for the housing units balcony/ kitchen-living-room/double exposure, adds to this transparency’s notion that allows several views on the city.
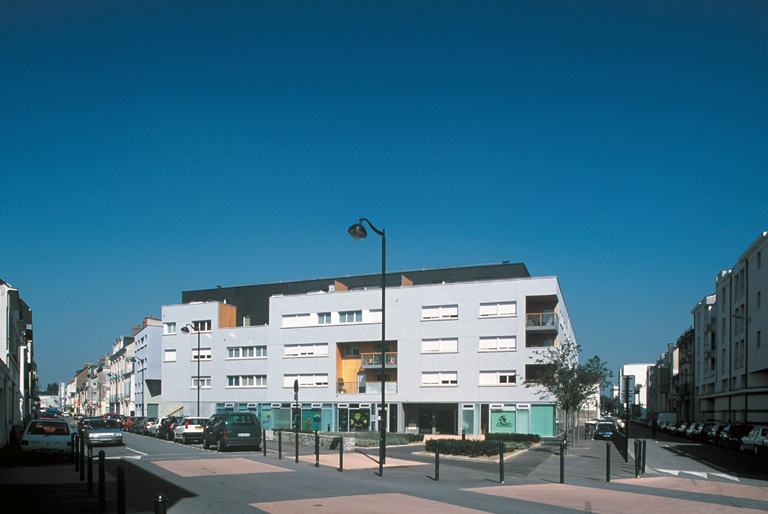
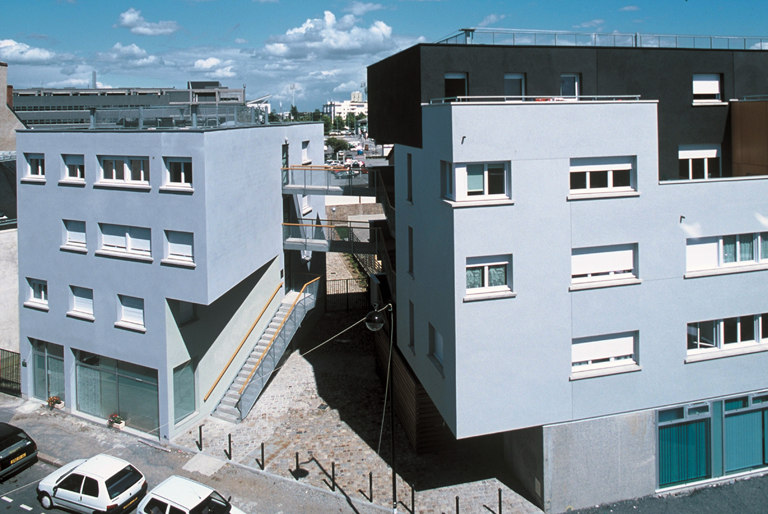

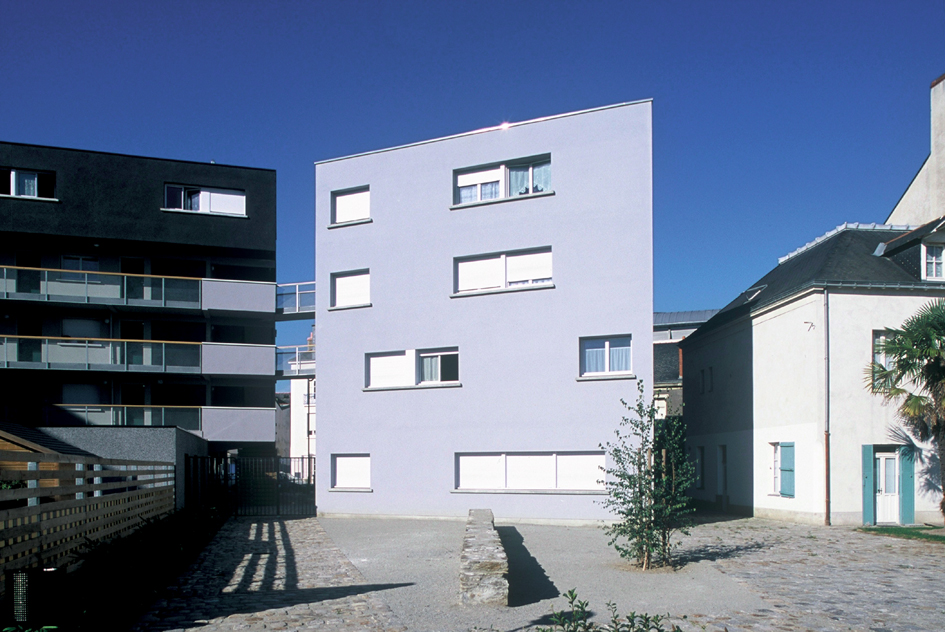

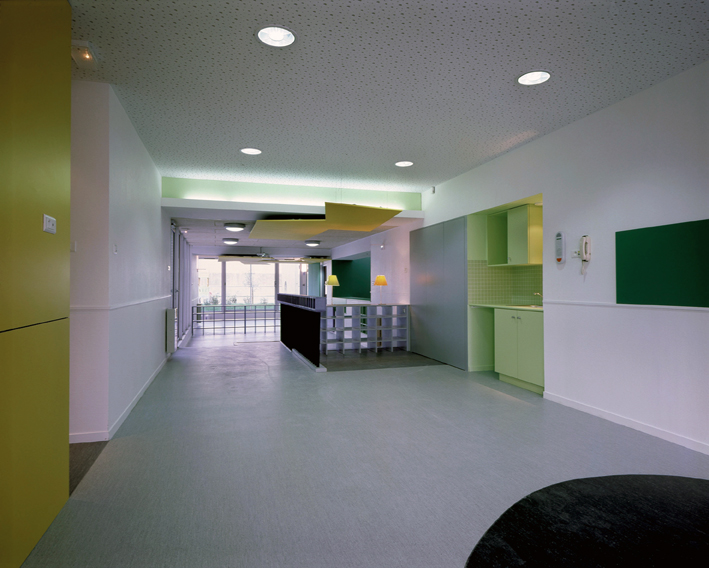
Site informations
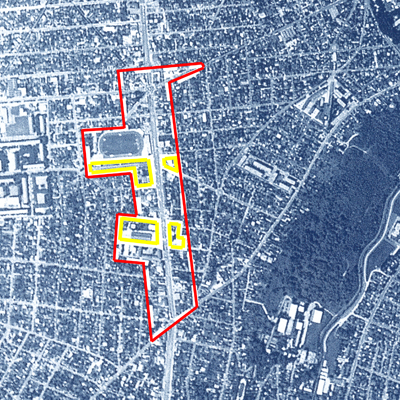
Athis-Mons
Synthetic site file EN