Parklife
Author(s)
Rolf Touzimsky (AT)
Daniela Herold (AT)
Client(s)
Die Salzburg, housing agency
Competition team
Rolf TOUZIMSKY (AT)
Daniela HEROLD (AT)
architects
Europan 7 Salzburg
winner
2003
Parklife introduces a new green space concept for the district of Lehen by using a striking and popular element of suburbia, the hedge. It is taken as an urban tool to activate the semi-public green spaces between existing housing, as well as an architectural tool to define a new combination of living typologies like a senior citizen centre, a day care centre, assisted living and apartments for families.
Basic for their joint building structure is the hedge in form of a block that gets shaped by specific cuttings like a gardeners work. A horizontal section separates the block into a basic zone and an upper volume. Both undergo deformations according the surrounding way system, entrances and the housing programs. This manipulation causes a unique height development of the base that enables public space to enter the initially private court and that generates a public deck in between the volumes. By a specific folding the public park gets connected to the deck. Together they work as a landscape linking the different living spaces and connecting the programs above with the ones below. The landscape also functions as a common space and meeting point for inhabitants and visitors.
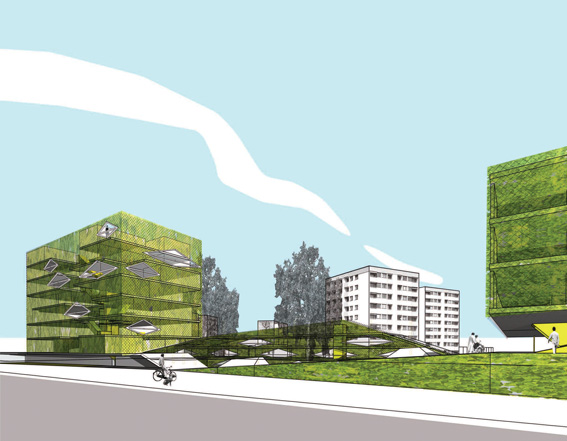
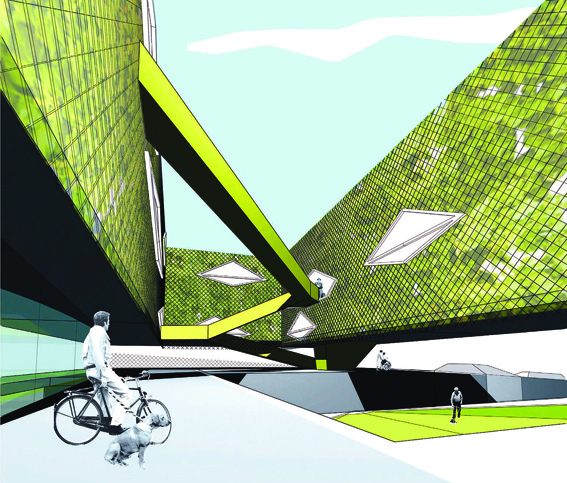


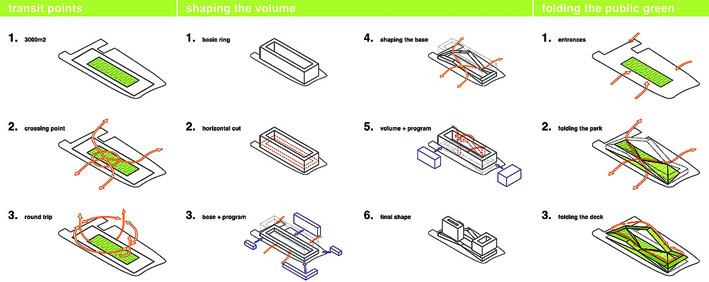

2004-2009
The Europan site is now an area where most of the inhabitants are in their 70s to 80s, and therefore need care facilities and apartments that are equipped for their needs. So the programme required a senior-living, assisted-living and day-care centre together with subsidized housing units to produce a lively, multigenerational neighbourhood. An additional requirement was to include a public park within the new urban arrangement and to connect it to the surrounding.
To tackle the existing heterogeneous urban fabric, with its neutral urban form, we began our design with the introduction of a perimeter block that was gradually shaped by specific architectural operations, like cutting, bending, extruding and shifting. These operations were undertaken to provide accessibility, connections to existing paths, flow spaces and views. They generated a vertical separation within three layers. The upper part, represented by two elevated buildings, an open zone underneath and a topographically shaped ground floor. In this way, the courtyard of the original block becomes a freely accessible park that extends up to the open area below the two elevated buildings, the high-rise residential block and the senior residence.
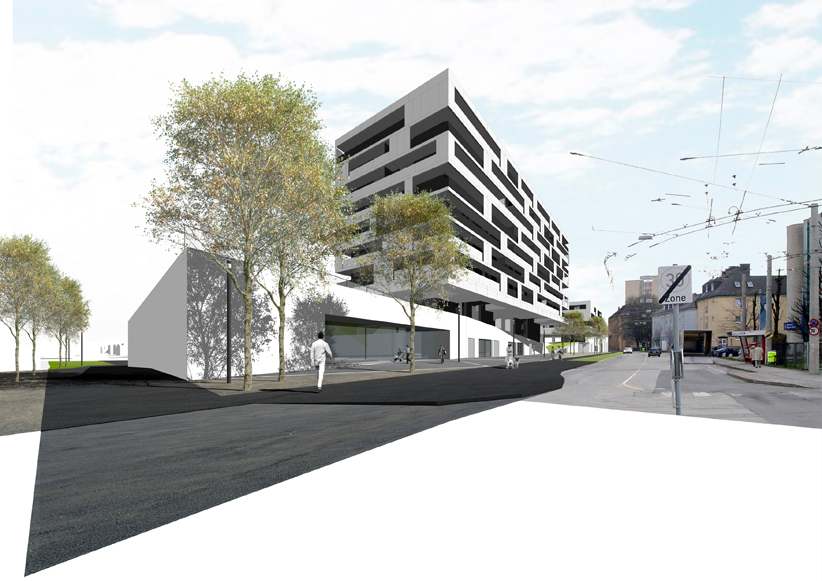
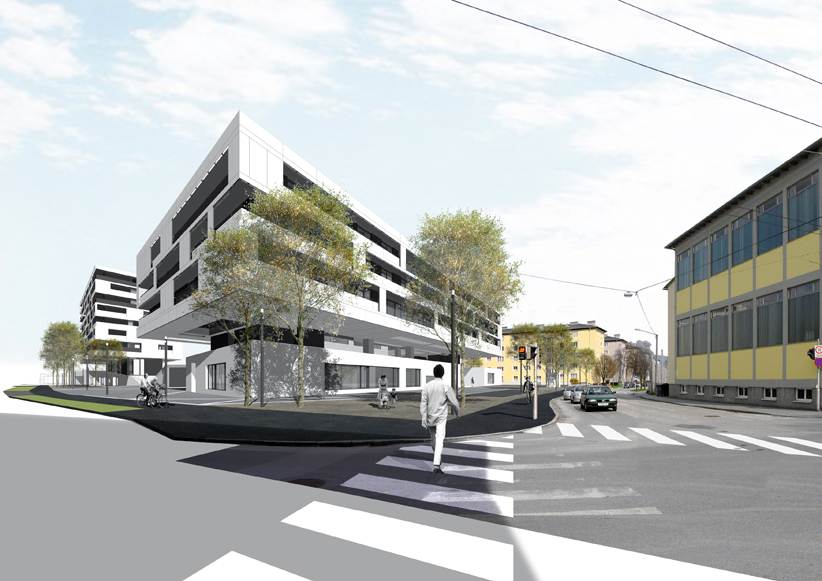
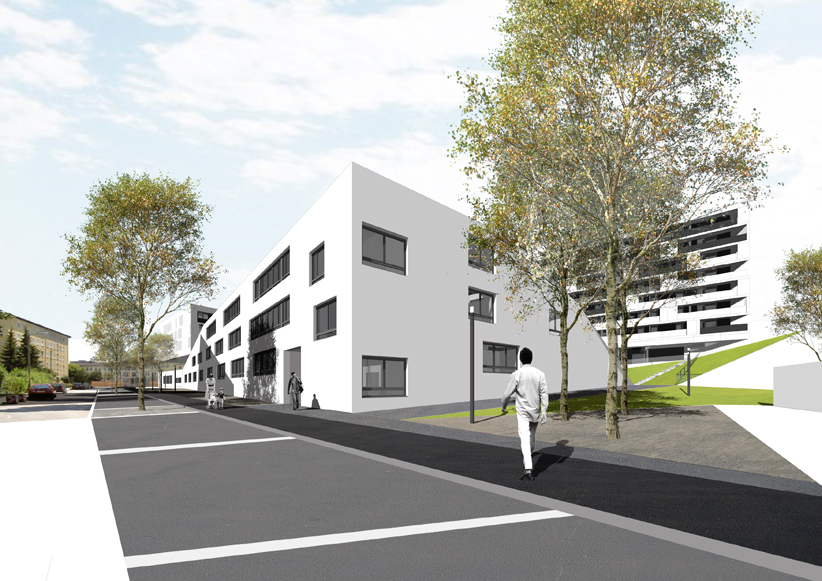
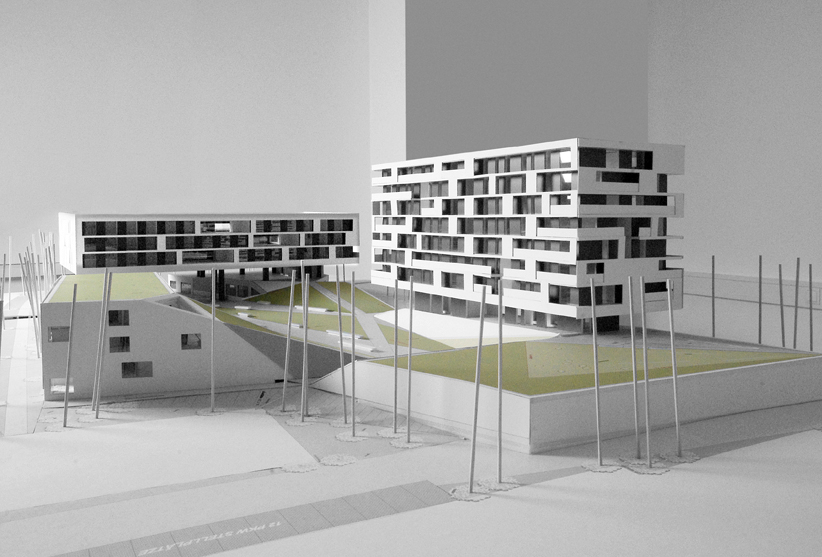
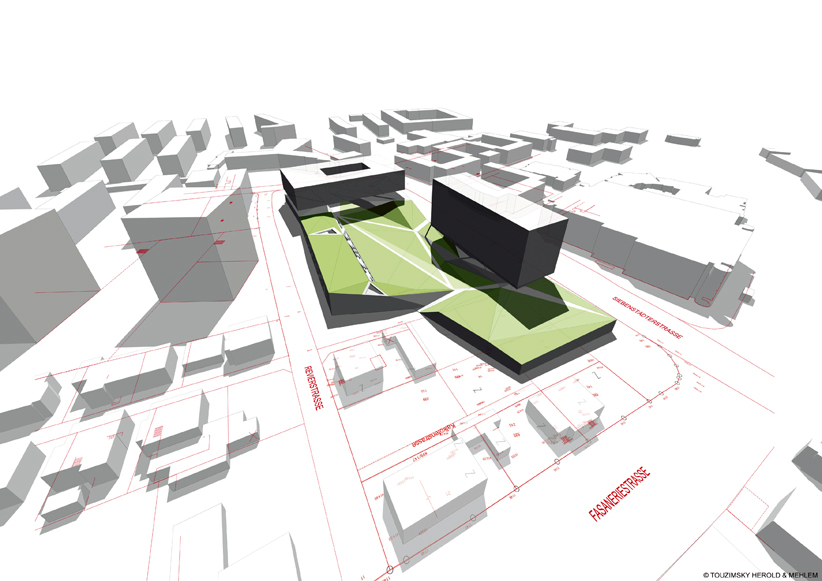
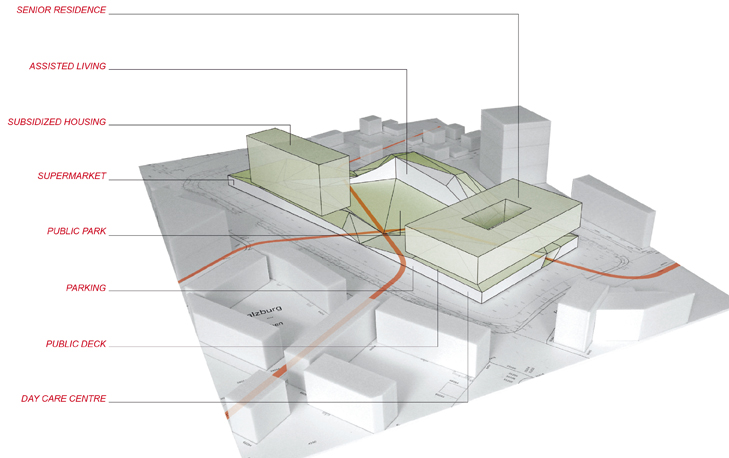
2010-2012
The process encountered severe constraints in the form of social housing regulations. Nevertheless, the architects were able to keep the block open to the public, although they had to give up the ambitious concept of a vertical green building. Together with three other projects in the Salzburg-Lehen district, the project was awarded the Otto-Wagner urban design prize for contribution to a comprehensive urban redevelopment programme. The prize underlines the importance of Europan’s ambition to link the architectural project with the urban scale dimension.
Parklife is a "city figure" consisting of a senior residence, a day care centre, assisted living, public housing, as well as a supermarket, offices and a public park. A total of 17,500 sqm built surface and 3,000m2 park.
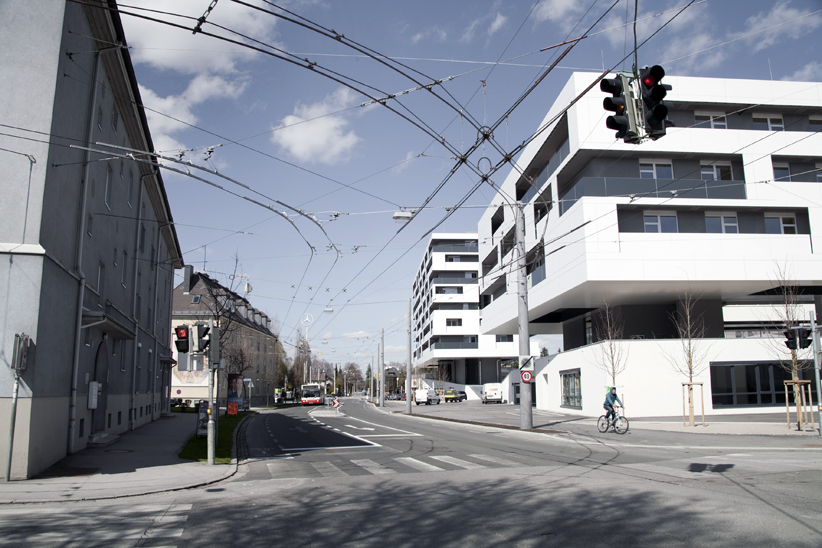
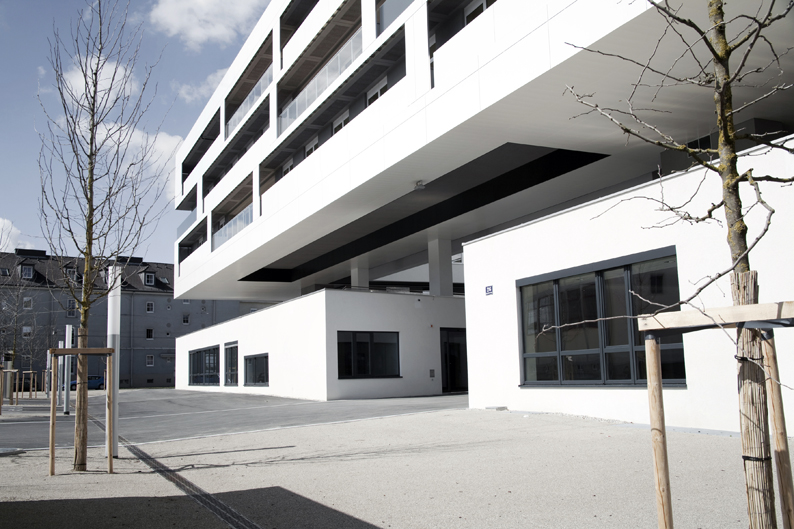
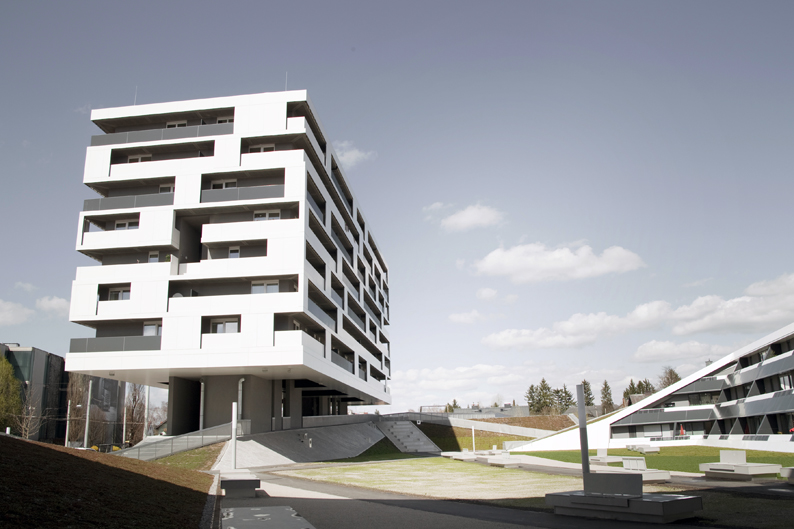
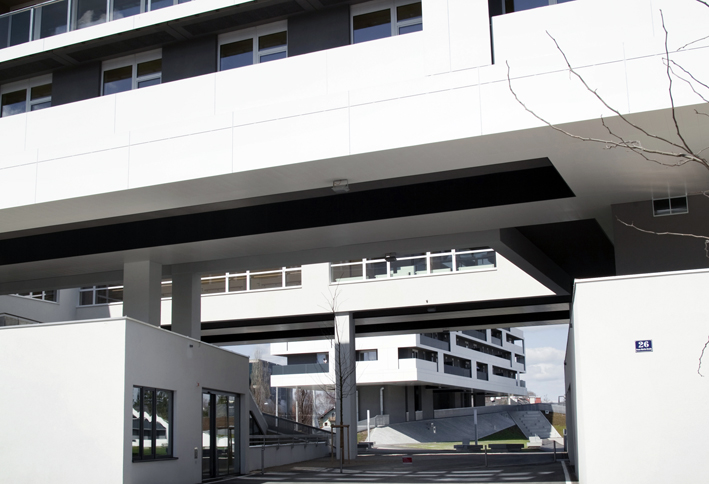
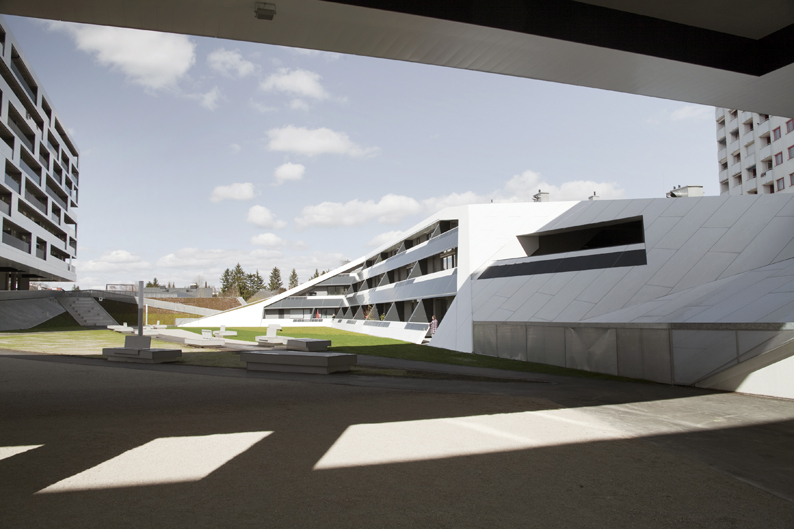
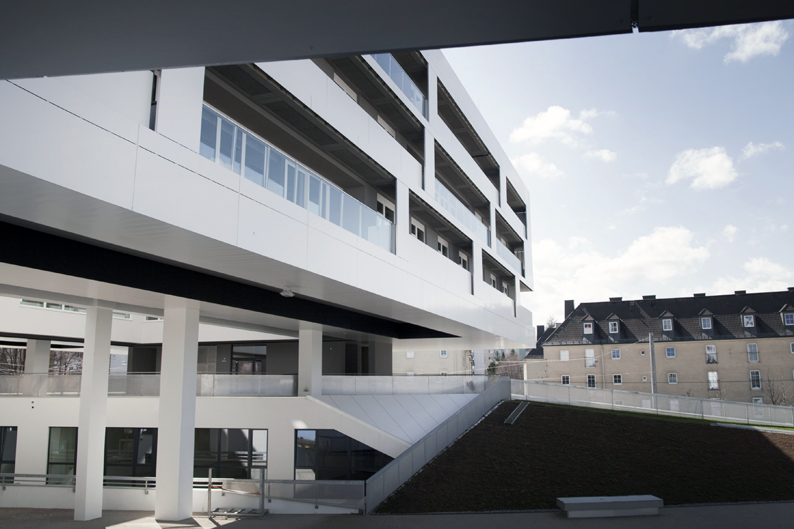
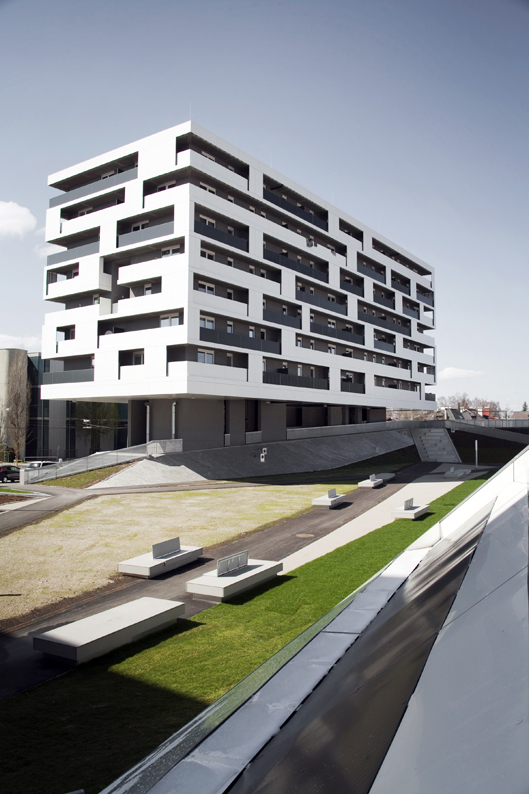
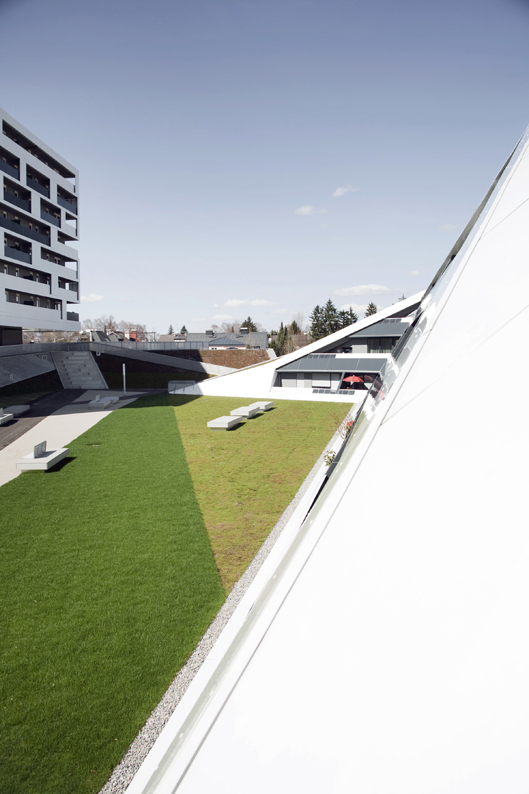
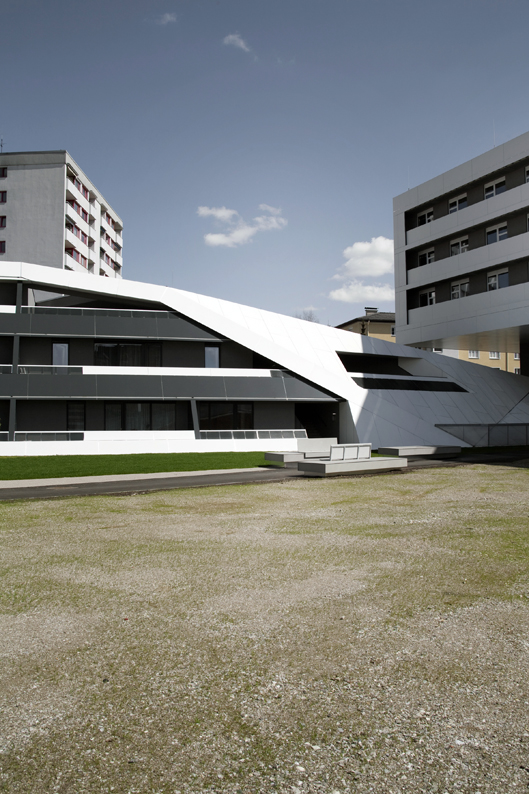
Site informations
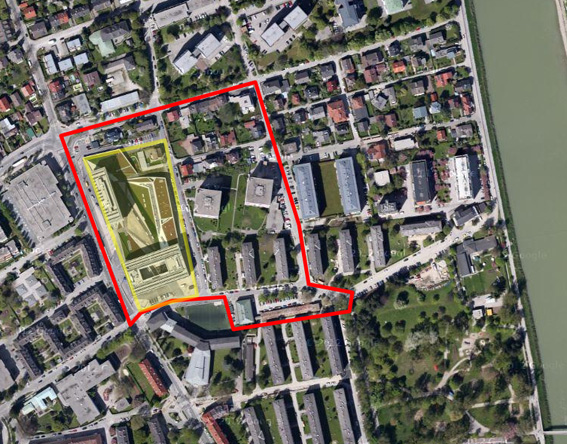
Salzburg
Synthetic site file EN
This project is connected to the following themes
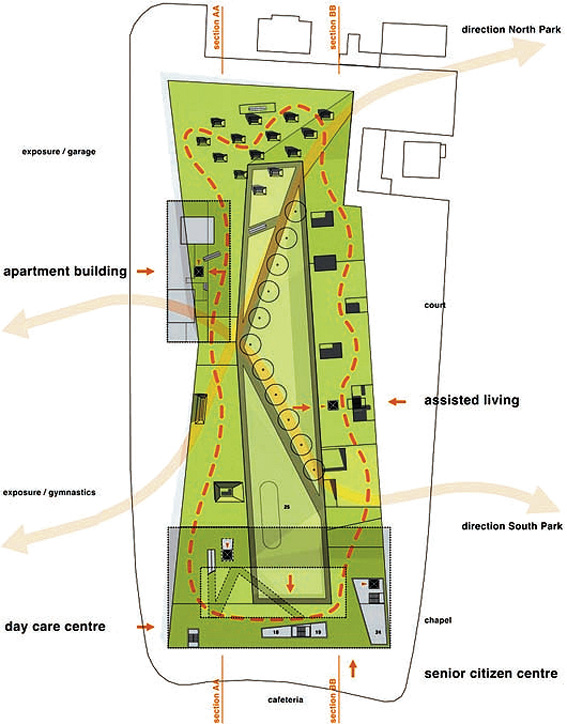
Mobility - Social Fields
The suburban component of the hedge and typological transformations define new spaces of interaction in the neighbourhood. Whereas the “hedge” rescales the outdoor spaces, a topographical building forms a shared promenade, allowing movement both around and across the area.

Shared spaces - Link - promenade
By introducing topographical transformations into the green public area occupied by new and existing buildings, the project proposes new kinds of visual and physical connection between public and private.
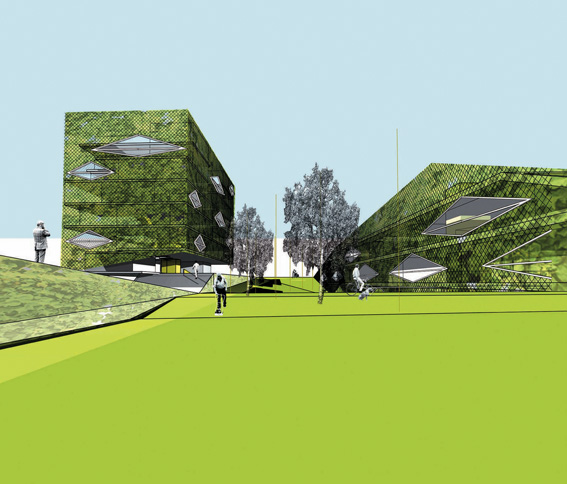
Nature - Hybridity / Juxtaposition
Planting is used as an architectural element, both vertically to form a green skin around the building, and horizontally with a system of hedges to manage flows on the ground.