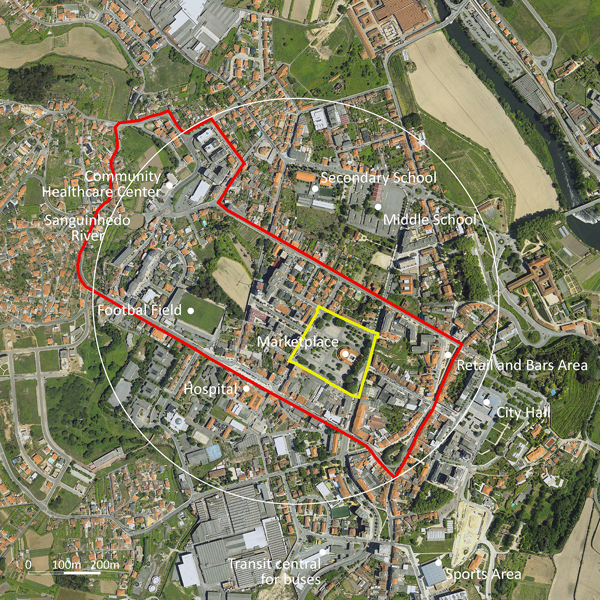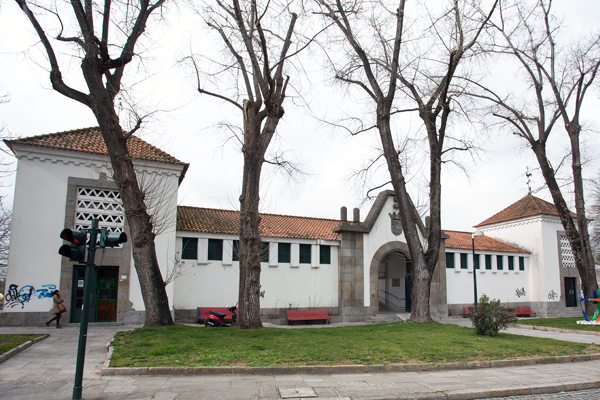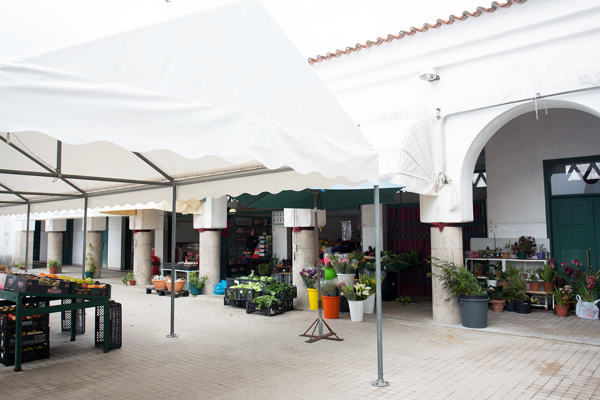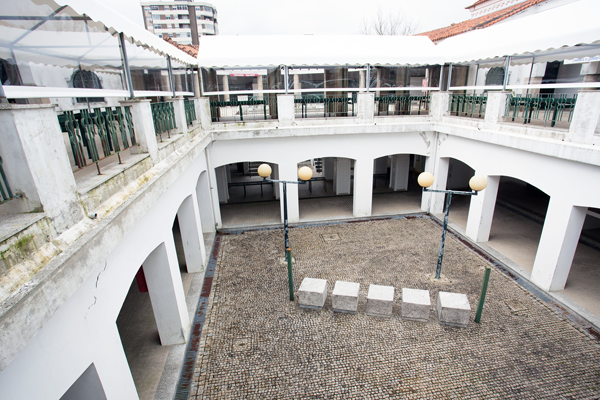Santo Tirso
The Synthetic Site Folder and Site Brief are available for free.
Please register and login to access the Complete Site Folder.
- Synthetic site folder EN
- Site on Google Maps
- Back to map
Data

Category Urban - architectural
Location Santo Tirso, Marketplace Area
Population 27,000 inhab.
Strategic site 40.3 ha - Project site 3.4 ha
Site proposed by Santo Tirso Municipality
Owner(s) of the site Santo Tirso Municipality
Commision after competition architectural project; redesign of public space
Team representative architect - urban planner
More Information
How can the site contribute to the adaptable city?
The Project Area of Santo Tirso site is near the Town Center and the City Hall. The Municipal Market has been losing the role it once held in the populations’ everyday life, due to changes occurring in commercial retail offer. However, having into account the strategic location and the recognition of its importance in urban and social fabric, it is important to counteract the current abandon trend, through a commitment to a more comprehensive adaptive strategy that relates the marketplace and its contiguous public space, with city areas that offer diverse use and contribute to new possibilities for urban vitality and centrality.
City strategy
The goal to turn Santo Tirso more attractive and competitive as an urban center at a regional scale includes the demand for an increasing accessibility and the promotion of its architectural and environmental quality values. Contribution for this strategy comes from strengthening interventions that connect the civic and administrative center to the riverside system, through the regeneration of both Ave River margins and Ribeiro do Matadouro Urban Park (Europan 9 competition project area). Ongoing projects focus on urban regeneration issues, in relation to built heritage, and strengthening of central urban functions and public spaces’ improvement, connected to leisure and smooth mobility solutions.
Site definition
Santo Tirso is part of the Oporto metropolitan area, a dispersed conurbation. It is a medium-sized town, with a peripheral area scattered along the Ave River Valley, where industries, agriculture and infrastructure mix. The project area is defined by the Municipal Market and its surrounding area. that together with the Town Hall defines the towns’ central urban axis. The main goal is the revitalization by expansion of activities in the center, around the market and close surroundings. Project area is in articulation with a broader area, where the aim is to explore different uses, through links connecting it to the riverside by soft circulation modes, and enhancing landscape with scenic qualities.
Future of the site in relation to the site family and to Adaptability
The main trigger element of the process is the adaptation of the municipal market to a new management process. The city looks for an innovative image and a new functional concept foreseeing a mix of uses for the Town center, both with permanent activities (within the building) and temporary, with additional events to the Monday’s fair existing today (around the building and the outdoor area), and other temporary concepts for generating new possibilities (restaurants, nightlife, workshops), with promotion/intensification of urban experiences in shopping streets that cross the market area amplified by the possible use of new routes within passages through accessible blocks by adapting the site to a commercially and culturally live reality, with new network inputs. These new inputs must allow stronger attraction of a larger area to the Town center, namely by better connections to the riverside.




Questions on the site
1. Can the redevelopment of the strategic area refer to the demolition or transformation of a whole district or of a group of buildings?
Yes, the demolition or conversion of buildings or groups of buildings in the strategic area is allowed.
2. Is it possible to alter the market building in the project area?
Yes, proposals for changes on the market building are allowed, in order to adapt it to new uses; nonetheless, the building's identity is to be preserved.
3. Is it possible to get a rendering or a picture of the renovation of the buildings at the cross of Av. São Rosendo and Av. de Sousa Cruz?
Not available. For that location it is planned the rehabilitation of the dilapidated building, for culture and arts use (which may not go forward due to lack of funding). Competitors may submit an alternative proposal but must keep the referred use.
4. Can the project modify the road system even if in external areas to the strategic area?
The proposal must not exceed the limits of the competition's (strategic) area.
5. Could we get a photo of the weekly fair taking place on the market square (on Mondays)? What is the time schedule for this weekly fair?
To get a glimpse of the weekly fair's ambiance, go to this site and "click to play" on Santo Tirso's video.
Weekly fair's opening hours: Mondays from 07:00h to 20:00h during the months of April to September and from 07:00h to 19:00h in the remaining months.
6. Could we receive more detailed plans of the Sustainable Mobility Program and the Municipal Master Plan?
The new file SANTO TIRSO-PT-SS-MOBILITY.pdf is now added to the competition folder (available for download in folder 0-New_Docs_After_Launch), for relevant information to the competition. The Municipal Master Plan has no more constraint information for the competition's purposes - it is available online here.
7. Is it possible to make available plans with the sustainable mobility program's routes?
See answer 6.
8. Is there any plan with the market building's northwest, northeast and southwest elevations?
There are no other elements than those made available in the competition files. The new file SANTO TIRSO-PT-PS-MARKET.pdf is now added to the competition folder (available for download in folder 0-New_Docs_After_Launch), where you can find a reproduction of the original drawings (elevations and sections); please note that the building went through changes and these drawings may not be updated.
9. In the text, about the strategic area, is referenced the sustainable mobility program such as the network pedestrians and bicycles, we asked it to be available graphical and written information more widely on the assumptions and objectives of this program.
See answer 6.
10. Regarding the project area, Market and Fair, which, how many and what activities represent market spaces already rented or loaned, have permanent presence?
- Shops: 17 currently occupied and 19 free; activities related to the sale of fish, meat and vegetables, food (restaurants and alike) and beverage and drugstores.
- Stands: 21 currently occupied and 33 free.
11. Regarding the project area, market and fair, how many are the fair licensed spaces currently taking place weekly, that the City Council offers?
There are 236 licensed fair dealers.
12. Regarding the Market Building, are only available in the complete site folder, the front view and a longitudinal section, can you make available all the views and a cross-section?
See answer 8.
This site is connected to the following theme
How to use new inputs to change urban space? How to profit from new inputs to transform urban space and disperse the incoming positive dynamics to adjacent areas to create new urbanities? How to manage potential tensions between the local and translocal activities? These inputs are related either to new public transport network connections or to new programmatic developments. The scale of these incoming urban dynamics varies from the urban agglomeration to the whole world.
Questions on the site
You have to be connected –and therefore registered– to be able to ask a question.
Fr. 16 May 2025
Deadline for submitting questions
Fr. 30 May 2025
Deadline for answers
Before submitting a question, make sure it does not already appear in the FAQ.
Please ask questions on sites in the Sites section.
Please ask questions on rules in the Rules section.
If your question does not receive any answer in 10 days, check the FAQ to make sure the answer does not appear under another label or email the secretariat concerned by the question (national secretariat for the sites, European secretariat for the rules).