St Pölten
The Synthetic Site Folder and Site Brief are available for free.
Please register and login to access the Complete Site Folder.
- Synthetic site folder EN
- Site on Google Maps
- Back to map
Data
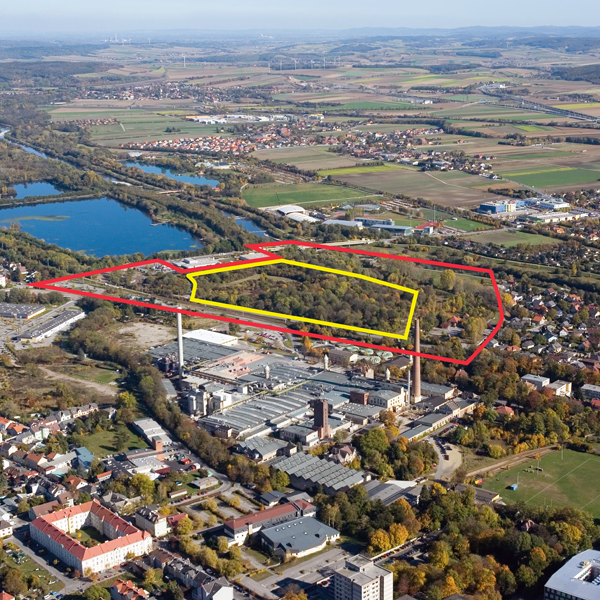
Category Urban - architectural
LocationSt Pölten, Österreich
Population 53,000 inhab.
Strategic site 21 ha - Project site 8.7 ha
Site proposed by City of St Pölten
Owner(s) of the site WWE Wohn & Wirtschaftspark EntwicklungsgesmbH
Commision after competition Urban project management role, further involvement in architectural follow-up procedures
Team representative architect - urban planner - landscape architect
More Information
How can the site contribute to the adaptable city?
The currently sleeping site with its high landscape quality, high connectivity and an overaged masterplan requires to be kissed awake by a new urban development plan to satisfy the city´s increasing demand of housing. The mutual interaction of adaptability will enrich the transformation in time phases: Whereas the densely overgrown landscape will adapt to the growth of the city, new living concepts will adapt to the landscape and its historical context to create a new address of neighbourhood. New typologies, social diversity, a strategy of phasing in time and the site´s high connectivity (5min to central train station, 25min to Wien) strengthen the site´s potential in living quality. The double role of the railway - connector and barrier - has to be fully exploited to integrate and adapt the site to its surrounded neighbourhoods.
City strategy
St Pölten´s central location at the railway line between Linz and Wien increases the demand of housing and the role of commuting drastically. As the city is growing constantly, the climax of 60.000 inhabitants is expected to be reached soon. Therefore the biggest housing offensive since years consisting of 350 units per year (including also single family houses) was started. The Urban Development Concept for St. Pölten was revised and newly stipulated at the end of 2013. The reserve plots of land were defined as strengths and opportunities in the masterplan: The Europan13 site is part of these development reserves. Now concrete measures of site development must be taken to drive forward the development of the provincial capital, manifesting it as an important part of the metropolitan region.
Site definition
Initially dedicated as a reserved area for industrial development of the factory ´Glanzstoff´, the densely overgrown site was forgotten within the city´s consciousness since decades. As the factory closed in 2009, the site is now ready for urban renewal. Located between the closed factory and a shopping mall next to the green recreational area ´Viehofer lakes´, the site abuts in a carpet of single family houses in the South. Squeezed like an island between the local railway tracks in the West and one of the most important regional recreational bike lanes along the river Traisen in the East, the site is highly connected! The history of two forced labour camps during the Second World War in the Viehofen flood plain & in the center of the Europan site and the densely overgrown landscape determine the sites character strongly.
Future of the site in relation to the site family and to Adaptability
Forces: Landscape, Connectivity & History – Only 30min away from Vienna by train, the adaption & implementation of landscape and the sensitive consideration of the historical context will establish a positive identity of the currently sleeping site.
Developments : Cross-Links & Neighbourhood – The transformation of the railway as a barrier into a linking element to the neighbourhood will put the site in a new and highly connected position as well in the city as in the metropolitan region.
Potentials : Genius Loci? – The discovery of the Genius Loci of the site is key to establish a new identity of qualitative housing, living & working.
Program: ´Housing With Added Value´ – The implementation of a new concept of «housing with added value» will launch new types of housing with a well-balanced social and urban mix corresponding sensitively to the small-scale-surrounding: Beyond out worn modernist concepts of stacked single-family homes or multistorey housing typologies!
Activators: Housing & Urbanity & Collectivity – Which design measures and elements will serve to activate the site and the program? The first phase of 100 units plus urban program will activate the future and implement first steps of collectivity. How to start?
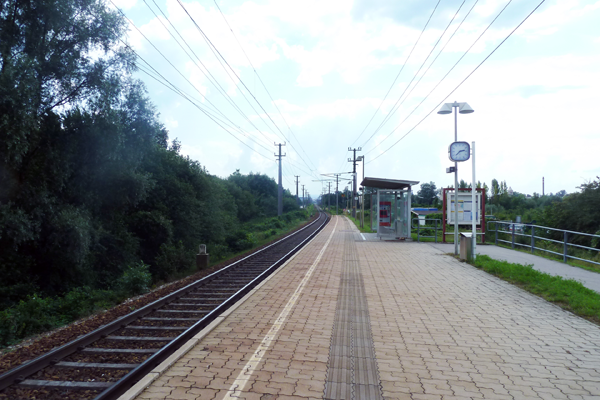
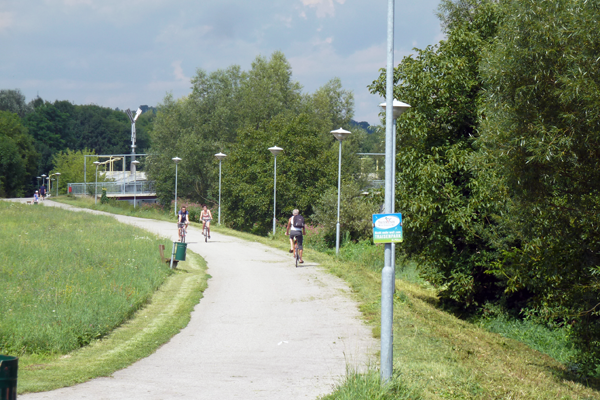
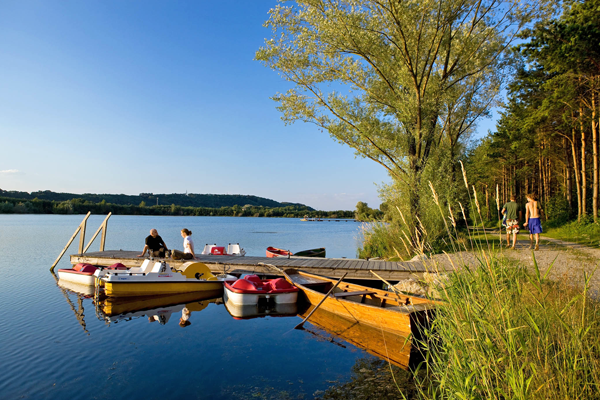
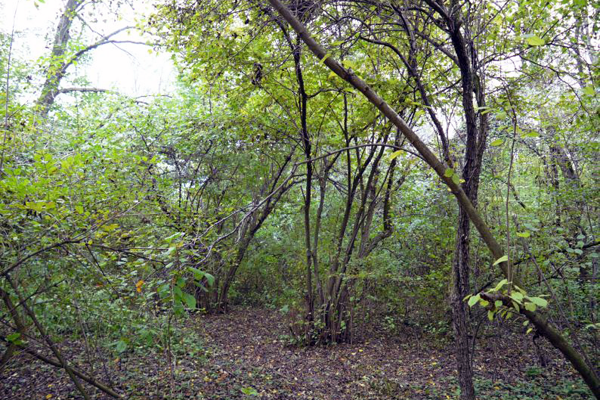
Questions on the site
Can we have access to demographic information of the area?
Information will be uploaded as soon as possible, latest after the site visit.
Where can we find building regulations for the area?
Some information about building regulations will be uploaded as soon as possible, latest after the site visit.
What does it means exactly for density at page 28 of the competition brief?
There is no fixed definition of density on the project site given. A range of density between 0,8 - 1,2 is given as an orientation. See competition brief p.28. It means there is no fixed density decided, various typologies can be characterised by various densities between 0,8 and 1,2. Teams are asked to reflect the issue of density in a sensitive way.
Does an architectural survey providing the exact position of former labour camp's remains exist?
The position of the former labour camp is marked in the historical site plan (STPOELTEN-AT-PS-M6.pdf / first page)
In the aerial photo the difference in vegetation around that area is still visible (nearly no trees on the location of the former labour camp) (STPOELTEN-AT-SS-AP1.pdf)
We dont have the excat position of the former labour camp in dwg/dxf. But you can superimpose the aerial photo, the historical site plan and the dxf site plan.
We try to provide more information about the position of the remains of the former labour camp after the site visit.
What the trajectory of the "West-East-orienteted pipeline" is?
You find the trajectory of the west-east-orientated gas pipeline in the document named STPOELTEN-AT-SS-M2.pdf and in STPOELTEN-AT-PS-M2.pdf (same document but different zoom in)
It is a black broken line with dots, named in the plan EVN EG HD 150mm. The location of the gas station is also marked in the plan, a white square with a black triangle in it.
You find a translation of the legend in STPOELTEN-AT-SS-M2.pdf. on the second page.
The preliminary brief hints the reflection on the problem of connection and typology, however it doesn't state clearly if the project is about designing specifically a number of dwellings. Is it the case? or is it instead a preliminary urban planning (expected)?
In the competition brief, page 25, in programmatic framework: the required amount of housing is described.
A written report of the site visit on Monday 20th of April will be uploaded, maybe including more information concerning typology and connection than written in the competition brief.
Can we have a picture of the remains of the barracks located on the site? Along with a specification of which barracks shown on the historical map still has traces on site.
Pictures of the remains of the barracks are included in the competition brief: STPOELTEN-AT-PS-P42.jpg – P49.jpg
The position of the former labour camp is marked in the historical site plan (STPOELTEN-AT-PS-M6.pdf / first page).
After the site visit on Monday April 20th, we will provide an aerial picture with the location of the remains on the site and some more photos. (Latest approx. 10 days after the site visit)
In the description we are asked to include 150 sqm of playground every 4 housing units, so 150 sqm of playground every 400 sqm of housing (since as stated for calculation we use 100 sqm per housing unit). Is the term playground here used in a broader sense meaning open free space?
A housing project with more than 4 housing units requires a playground of a minimum size of 150 sqm. After more than 10 housing units additional 5 sqm per housing unit are required.
Eg: Building(s) with 4 housing units: playground minimum 150 sqm
Eg: Building(s) with 100 housing units: 150 sqm + 90 units * 5 sqm = 600 sqm, which can be separated in various playgrounds, minimum size of one playground has to be 150 sqm. In general bigger playgrounds are prefered than several small playgrounds. (depending on the concept of the project)
Playgrounds can be considered to be open fee space. (In general the playground belongs to the plot/neighbourhood and do not belong to the city. In some cases this model can change.)
What kind of trees (specific species) can we currently find at the site? And are those typical of the area?
There are no specific/typical trees which are worthy of preservation. Only some big trees are located on the edges of the site (photos of the site visit will be uploaded)
As described in the brief on page 22:
"The existing wooded areas are not considered valuable from the point of view of nature conservation and/or the perspective of forest management (...)"
"The preservation of individual trees on the site would only appear to be reasonable - if at all - within the framework of designing the subsequent use, but not for ecological reasons.
Page 27: "Therefore the City and WWE recommend to cut (most of) the vegetation and implement a smart concept of vegetation of high quality"
The playground square meters needed ( 150 sqm per plot) is considered with, at least, 4 housing plots. If we consider however to have plots with more number of housing, would that affect to the playground square meters rule? in that case, how?
A housing project with more than 4 housing units requires a playground of a minimum size of 150 sqm. After more than 10 housing units additional 5m2 per housing unit are required.
Eg: Building(s) with 4 h.u. (housing units): playground minimum 150 sqm
Eg: Building(s) with 10 h.u.: playground minimum 150 sqm
Eg: Building(s) with 11 h.u.: playground minimum 150 sqm + 5 sqm= 155 sqm
Eg: Building(s) with 100 h.u.: 150 sqm + 90 units * 5 sqm = 600 sqm, which can be separated in various playgrounds, minimum size of one playground has to be 150 sqm. In general big playgrounds are more prefered than several small ones (depending on the overall concept of the project).
Would be possible to get a map/drawing with the position of the trees ?
We cannot provide an official map with the position of the current trees as they are not listed in official plans. As described in the brief p.22 : "The existing wooded areas are not considered valuable from the point of view of nature conservation (...)". Photos of the site visit will be uploaded and mark the position of some big trees. You can also check online in aerial photos (bing or google maps) the density of landscape on the site. In general there is no tree considered to be worth to be protected. The landscape is mainly characterized by grassland, densly overgrown bushes and small trees, big trees are mainly located on the edges of the site.
Is it possible to get the Glanzstoff austria gmbh project in DWG/DXF?
No, we can only provide the pdf file. Therefore we recommend to superimpose the pdf of the Glanzstoff-project with the dxf file and re-draw it roughly.
Is it possible to get the altimetric curves (meter by meter) in dwg/dxf for the site?
No, we cannot provide alimetric curves. The city commissioned sections through the site; this information will be uploaded as soon as possible.
When you speak about a 0,8-1,2 range of density in the competition brief (p.28), do you consider the term density as a Floor Area Ratio (relationship between constructed surface and total surface area of the plot) or is to be considered as relationship between area of the plot and volumes?
Density means FAR (Floor Area Ratio) of 0,8-1,2.
FAR (0,8-1,2) = Gross Floor Area (GFA) / Plot Area (8,7ha)
The total project site has about 8,7ha. In consideration of the fact that the Glanzstoff-Area (Site Nr. 395/34)in the south-east of the plot should not be part of the urban development, it would be more realistic for the density, that this part is not to include in the calculation. Is it possible, to exclude the Site Nr. 395/34?
See site visit report: "Ownership issues are important to know but dont think too much in different owners. It is about how to integrate and develop the whole project site. Nevertheless dependencies should be avoided."
The site has to be considered as a whole!
Nevertheless the GFA of the site 395/34 shall be listed extra in order to have an overview of the GFA with and without this area.
An updated version of the calculation list to fill in is uploaded. See document STPOELTEN-AT-PS-M15.pdf
STPOELTEN-AT-PS-M14.pdf (old list) is not valid anymore and deleted.
Regarding the new Waste Management Center, is it posible to access the Southern part ot it, the one that it is not constructed?
According to the plan-document of the waste management center (STPOELTEN-AT-SS-M6.pdf) the access from Austrasse will be located in the East. It is planned to implement a green puffer zone consiting of trees and bushes along the southern and eastern area facing Austrasse in order to prevent emissions coming from the facility. Therefore an access from the South will not be possible.
In the Competition Brief, page 16, it is said that the Austrian Railway Company is planning a second railway track in the other direction and that we should consider it. Are there any plans related to the addition of this second line? And would this fact also affect to the Austrasse route?
No, there are no plans provided. It will not affect the route and position of Austraße; noise-protection-walls along the railway tracks for existing buildings will be implemented. The better rhythm of train connections and therefore the link of the project site to the inner city and its regional context (eg. to Vienna) will raise the potential of the project site enormously: this has to be considered and reflected.
Part of the former Glanzstoff Factory is now used by the New Design University. Is it possible that this function, or something similiar, will become permanent there?
The New Design University already moved out. Follow-up-uses are still flexible;
Currently the implementation of a School for Music and Art is under discussion and could become a follow-up use of the building.
Which is the current use of the Water towers that remains in the Glanzstoff Factory?
The water towers are currently empty; there is no follow-up-use announced yet.
Is the second rail track (as on p.16 described) already built or is it only planned? If it is not built: when will it be built? Could you clarify, is the ÖBB paying for the noise protection or not… Under which circumstances yes, under which not?
It is only planned to be build in the future. It is still unclear when it will be realised. Only if the expansion will be realised, Öbb will finance noise protection for existing structures (not for future development (europan project) on the project site)
see p. 16: "With the scope of the realisation of the expansion to the two-lane-system the noise protection (walls) for existing structures would be financed by ÖBB. (...) Nevertheless, regarding the necessary noise protection for the future developmet of the project site, it will not be planned and financed by ÖBB."
"(...)Therefore the Europan competition requires a strategic handling with this ´fact with uncertain point in time´. Competition participants could consider the realisation of the expansion as a certain part of the future devleopment of the study site (...)"
You speak on page 16 about an unused underpass. Is there an additional at kilometer 45 or do you mean the one which is in the drawings at kilometer 44,8?
When we speak about the unused underpass, we always mean the unused underpass at kilometer 45. Photo of this unused underpass was uploaded: STPOELTEN-AT-PS-P52/3.jpg
Who is the owner of the plot with the number 395/27?
The city of St Pölten is the owner of the plot nr 395/27
Wich fonction will have the northern zone of the future waste management centre (north-west corner of the strategic site)
Very likely a park&ride facility will be implemented in the North of the future regional waste management which is currently used as a parking area. There are no plans provided.
Are there any plans of the futur ride&park?
No, there are no plans of a possible future park&ride facility provided.
Which fonctions will there be in the Western part of the railway station?
Future development by the City of St Pölten:
Western part of the railwaystation:
- North: Implementation of a Park&Ride area (Plot Nr 320/13, 320/8) (no underground parking-garage, no parking-structure-building. Instead: a park&ride-parking lot.)
- South: tranformation to a public park strip/landscape (Plot Nr 320/7) (currently the old waste management center is located there, the structures will be removed, the program moves to the new waste center.)
Eastern part of the railwaystation:
- North: There is no fixed future use/plan announced yet. The city considers it as a reserved area for future developments; it is currently used as additional parking facility (eg.: if the parking lots near Viehofen lakes are crowded)
- South: Waste management center.
The city of St Pölten is the owner of these sites. West: 320/13, 320/8, 320/7. East: 395/27
Did you already upload the demographic data (it was asked in one of the first questions?) or did you send the information? Where can we find it?
Yes, the demgraphic data was uploaded on 29th of April: "STPOELTEN-AT-SS-M8.pdf" in folder "0_New-docs-after-launch"
Since I am not sure if you got my question and since tonight is the deadline I write it a second time: Can you tell, who is the owner of the plot with the number 395/27?
The City of St Pölten is the owner of the site 395/27.
This site is connected to the following theme
How to use new inputs to change urban space? How to profit from new inputs to transform urban space and disperse the incoming positive dynamics to adjacent areas to create new urbanities? How to manage potential tensions between the local and translocal activities? These inputs are related either to new public transport network connections or to new programmatic developments. The scale of these incoming urban dynamics varies from the urban agglomeration to the whole world.
Questions on the site
You have to be connected –and therefore registered– to be able to ask a question.
Fr. 16 May 2025
Deadline for submitting questions
Fr. 30 May 2025
Deadline for answers
Before submitting a question, make sure it does not already appear in the FAQ.
Please ask questions on sites in the Sites section.
Please ask questions on rules in the Rules section.
If your question does not receive any answer in 10 days, check the FAQ to make sure the answer does not appear under another label or email the secretariat concerned by the question (national secretariat for the sites, European secretariat for the rules).