Once upon a house
Iva VASSILEVA (BG)
Teodora PENCHEVA (BG)
architects
Europan 7 Oeiras
winner
The idea of the project is to keep the landscape character of the site and, undertaking the architectonical typology of the gunpowder-factory-area, to create a residential scheme with an own identity. The existing and new-designed building systems are organised around a south-north road, as a main communication link, crossed by a number of east-west paths, leading to the ecological park and the promenade in the river valley.
Each of the 3 site-sections has a particular urban density and a specific residential and public character. The tight agglomeration up in section A offers two typologies of housing units. Patio-houses with various plan solutions are "buried" in the earth in order to keep the landscape visually free. Section B is less dense and offers a different living-quality: that of the free standing plinth-house. The cultural, social, research, educational and sport activities are integrated in section C - the public space of the Lower Plant.
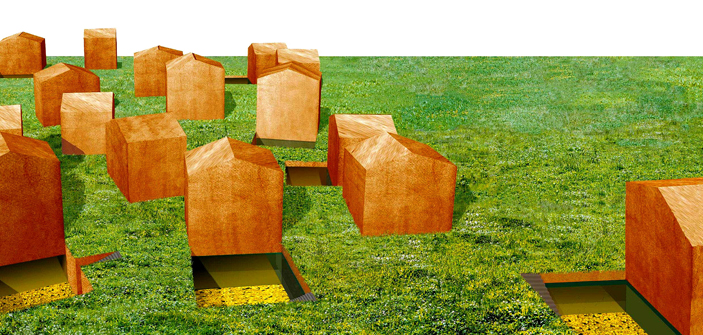
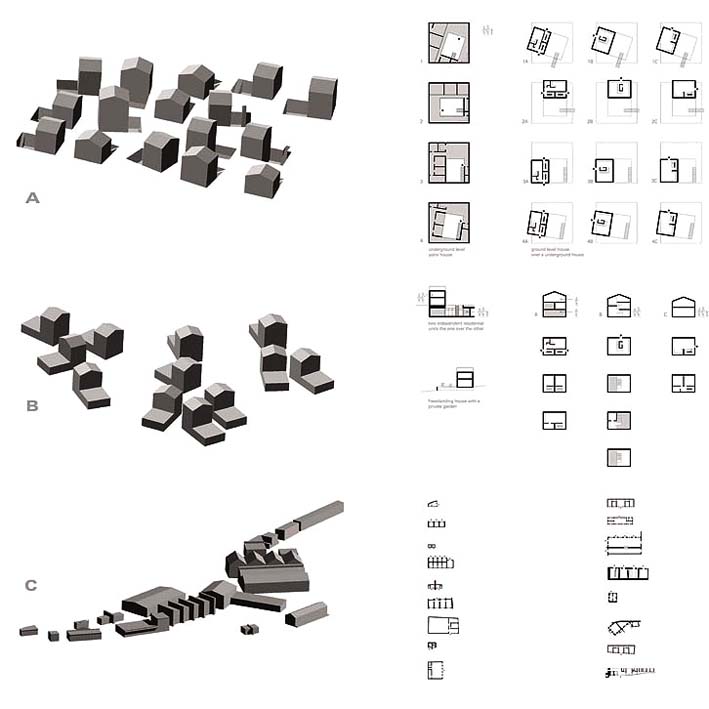
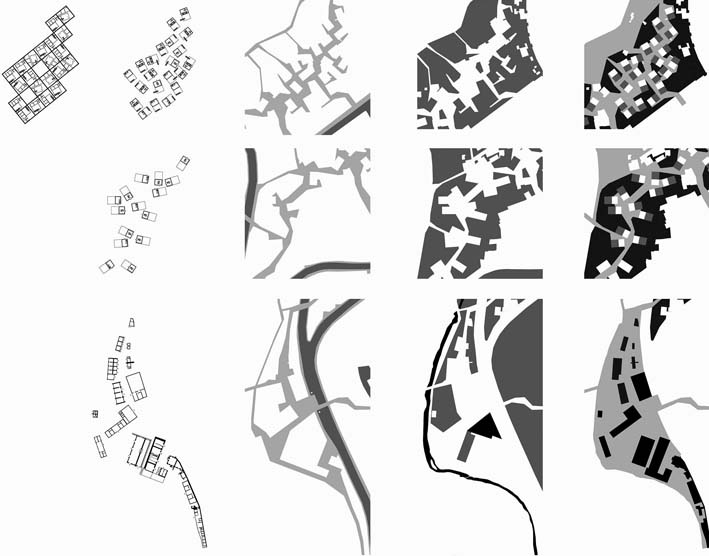
Site informations
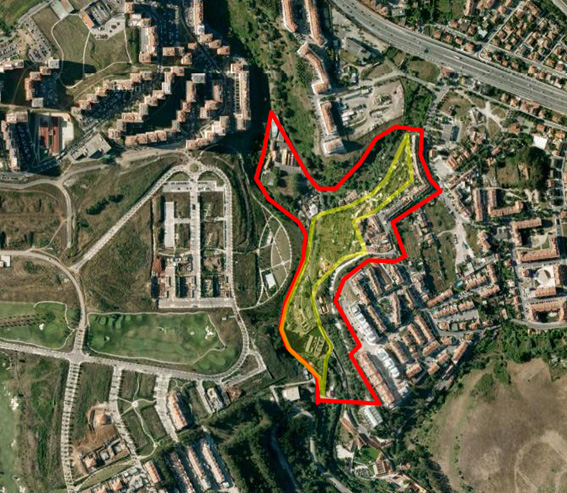
Oeiras
Synthetic site file EN
This project is connected to the following themes
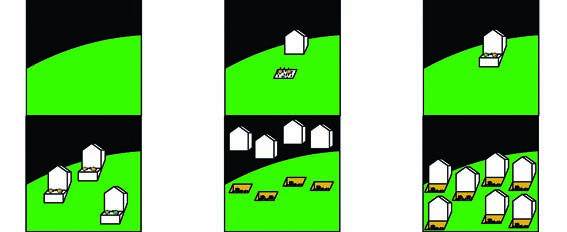
Housing - Ways of life
The project creates a polarisation between an inward-facing underground and an outward-facing small house typology, characterised by a defined outer envelope and a flexible and adaptable interior.
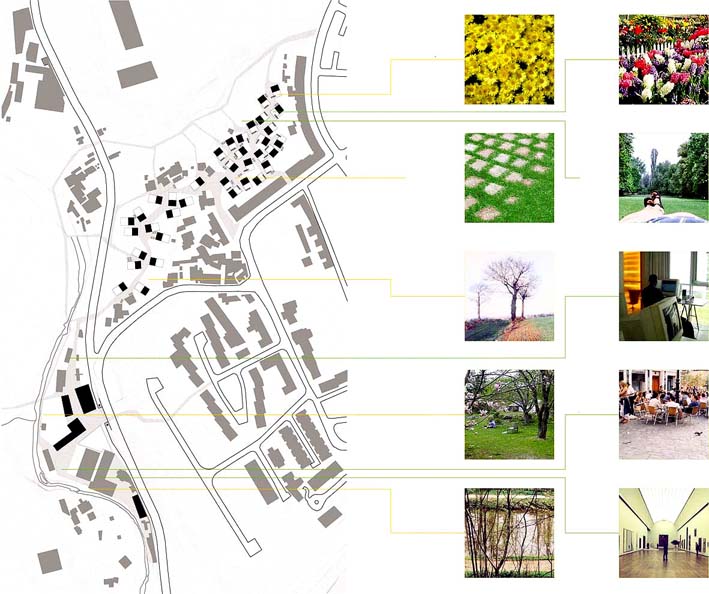
Shared spaces - A Frame for social life
The project is organised into three zones characterised by a specific urban density. The three kinds of densities offer three different forms of social life.