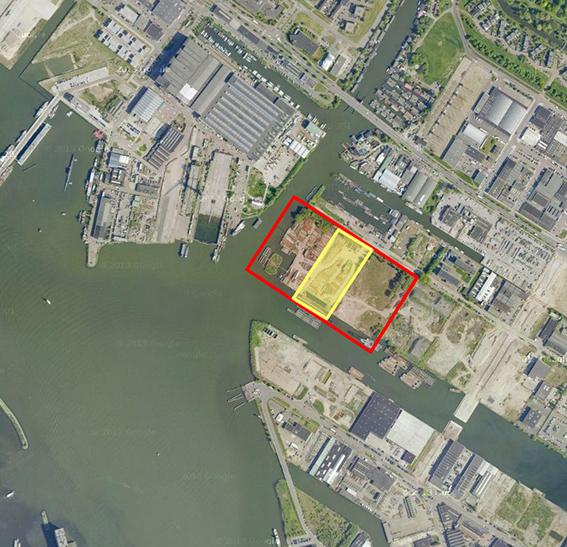Big B
Beatriz Ramo López de Angulo (E)
architect
Astrid Rovisco Suzano (E)
Joana Garcia De Oliveira (E)
assistants
Europan 9 Amsterdam
runner-up
To establish a strong relation to the water and to keep the industrial character of the site led to make a big urban gesture, fitting the entire program in a single building. In front of landmarks like Silodam, Big B completes in the North bank the singular character of this part of the Ij. It is composed out of 4 blocks and a unifying plinth. The plinth contains activities, and in its core, 3 levels of parking. Its top is a green area, elevated 10 metres from the street and open to the water in 2 sides. The 4 upper blocks host 16 typologies of housing + working. The position of the blocks is given so that each apartment enjoys a direct view to the water.
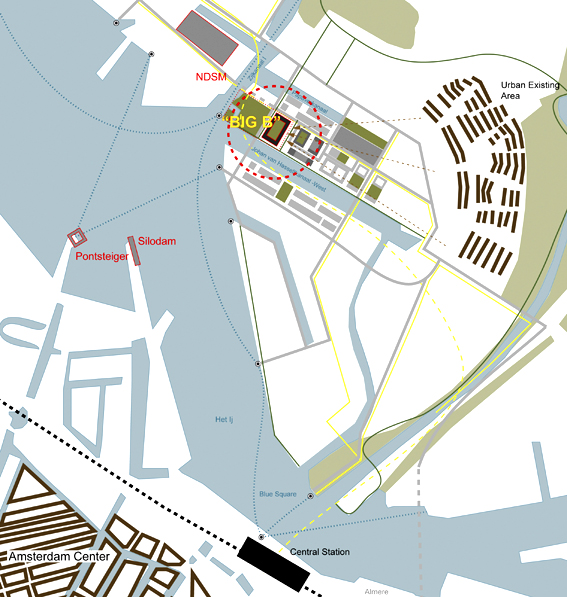
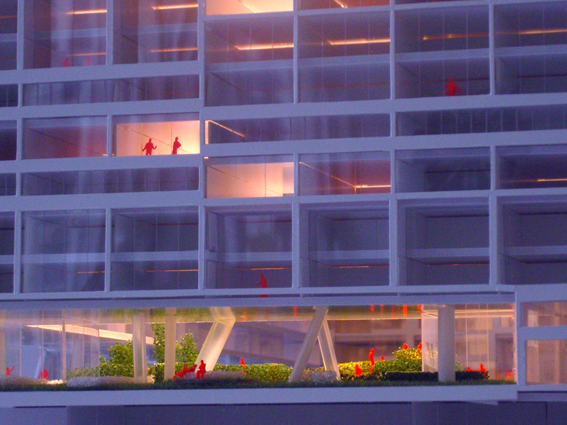
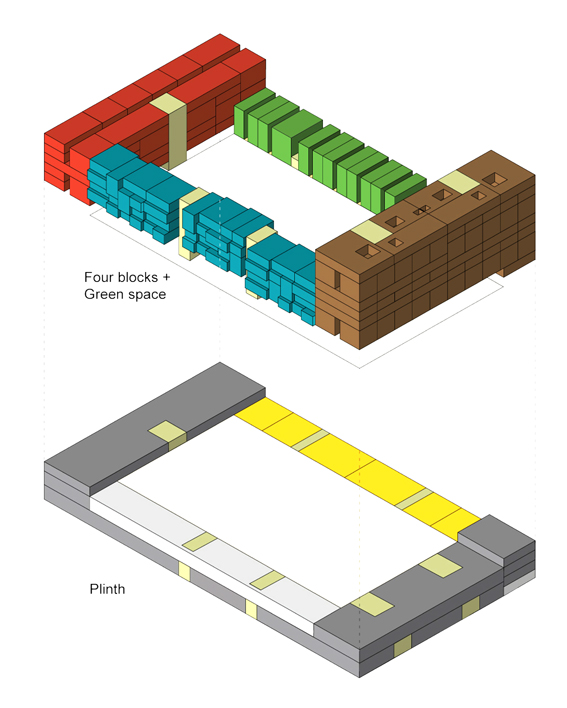
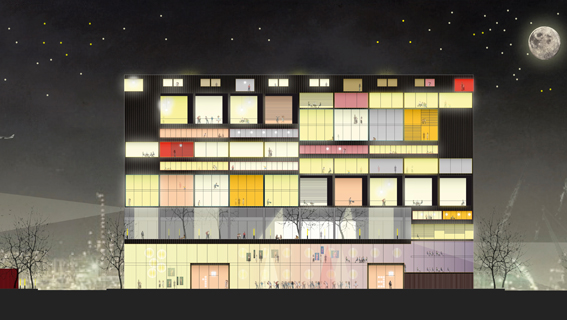


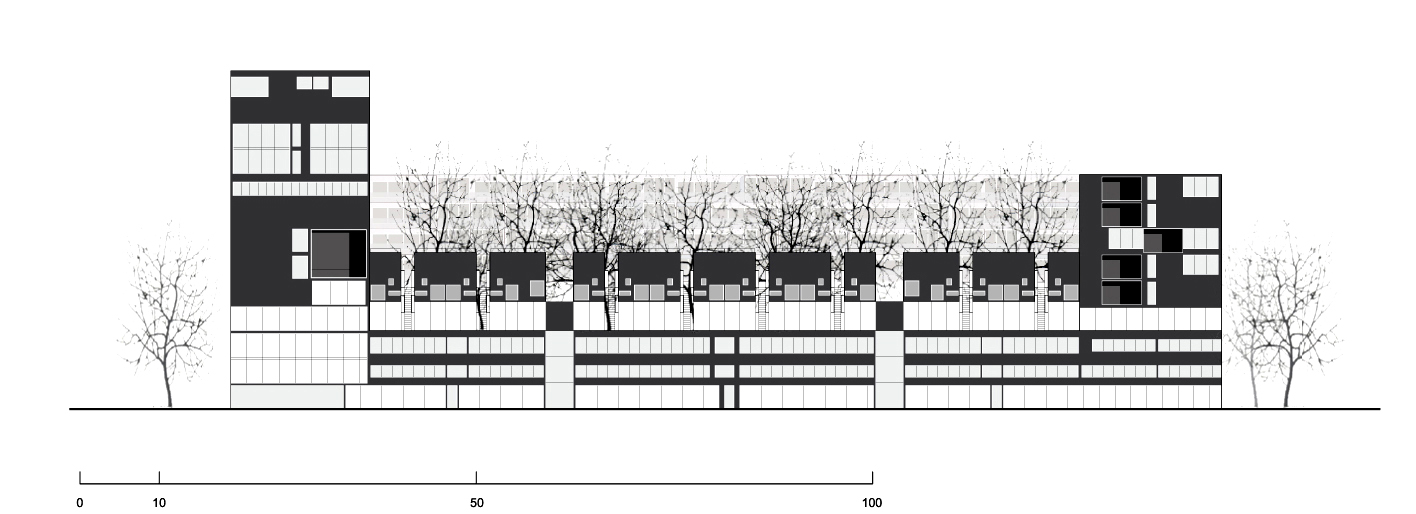
This project is connected to the following themes
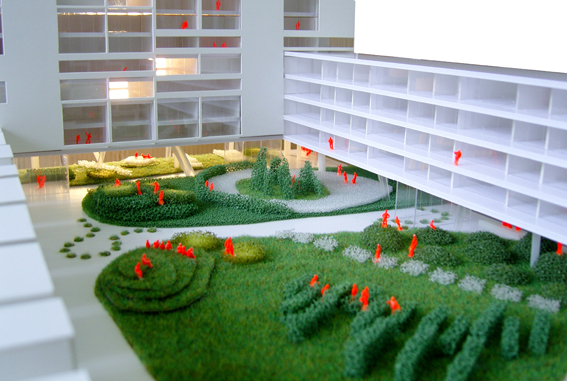
Shared spaces - Intensification by superposition
The combination of different programmes, of closed and open spaces, within a single building, Big B, generates urban intensity.
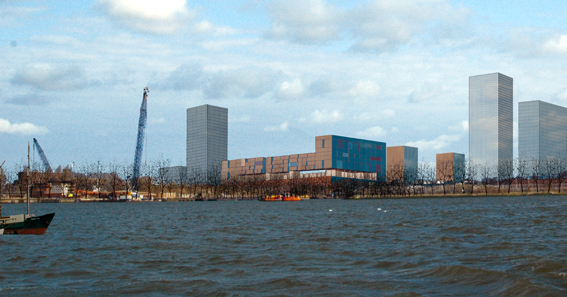
Housing - Morphology
Maintaining a strong connection with the water and the site’s industrial character, the project develops like a giant, hybrid, contextual complex. This “Big B” seeks to complement the identity of this highly distinctive embankment in Amsterdam.
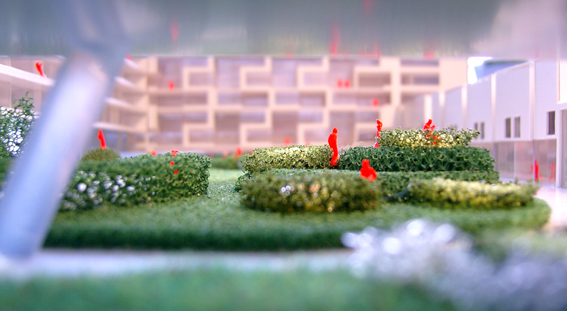
Nature - Proximity / Horizon
The park is designed as a continuous public space. Made up of multiple gardens, it offers a gentle gradation between the interior of the building block and the edge of the jetty, in direct contact with the water and harbour landscape.
