Block with elevated courtyard
Author(s)
Arons en Gelauff architecten
Floor Arons (NL)
Arnoud Gelauff (NL)
Client(s)
Het Oosten Woningcorporatie
Competition team
Floor Arons (NL)
Sanja Uzelac (DE)
Europan 4 Amsterdam
winner
1996
The project introduces a new kind of three-layer block into the site's rationalist urban fabric: on the lower level, a car park and shopping complex, surrounded by housing and shops on the street; on the middle level, individual housing with winter gardens, accessible from a raised inner wood-clad courtyard; above, inward looking housing units open to the sky. In addition to the competition site operation, the project proposes a new solution for neighbouring blocks. Individual courtyard ground-level storage units relieve the monotony of the existing buildings. Underground parking opens up the public space and links it to the city, making the space available to the inhabitants rather than to vehicles.
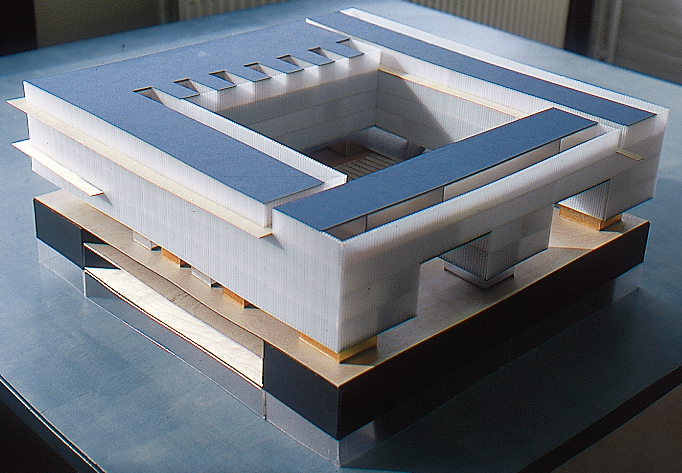
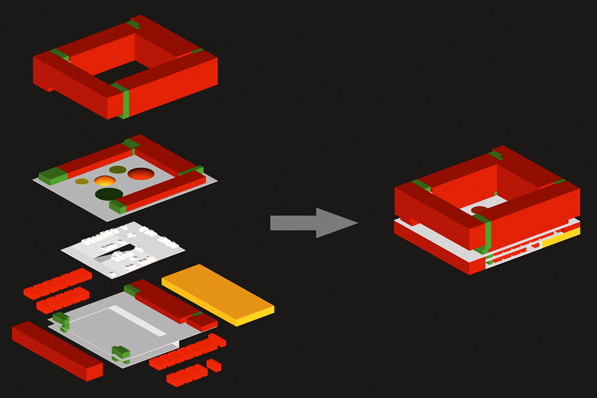

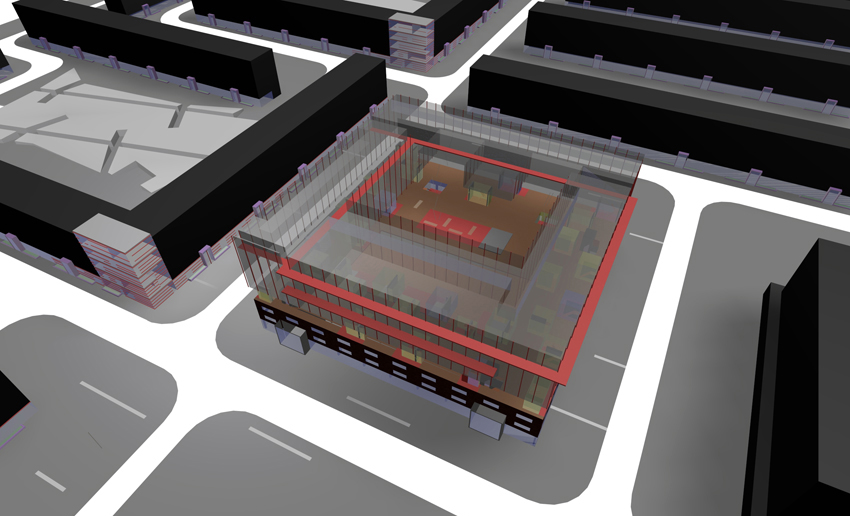
1997-2000
The surface areas of the different housing types vary from 78 to 123 square metres, allowing for a wide variety of occupation. All units have a sheltered terrace looking either outwards to the city or inward to the courtyard. The raised courtyard has a large opening to the west.
This intensification, by comparison with the original competition proposal, which had multiple smaller openings on all four sides of the “deck“, gives a strong spatial orientation towards a row of trees rising from the street below. During the design process, the size of the block was increased, partly of course in order to allow more housing units, but also to create a more spacious courtyard.
Raising the courtyard and creating a physical border between the residents' private, communal space and the public street level, makes the courtyard a relatively sunny and attractive space, rather than a dark hole as is often the case with this traditional building typology. The courtyard-level housing is 3.5 metres high, accentuating this level's function as a split in the building volume.
In order to avoid the cost of bulky drainages systems and underground construction, the car parks for all housing units are fitted into the two-storey base, which also contains storage areas, housing units with ground-level access and business areas.
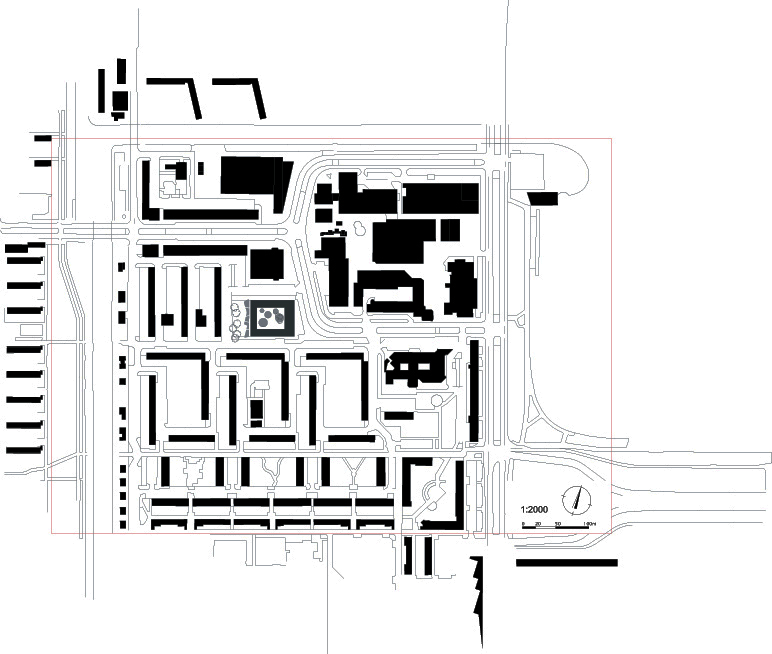
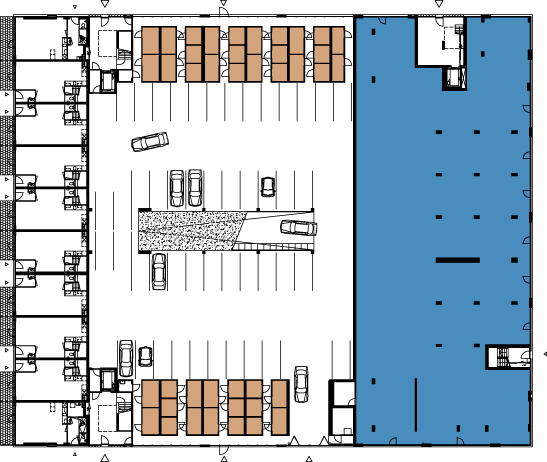
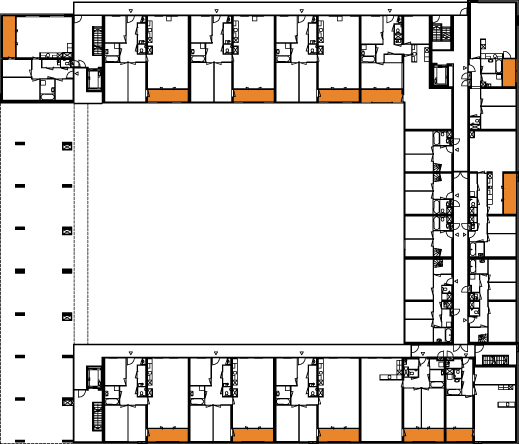
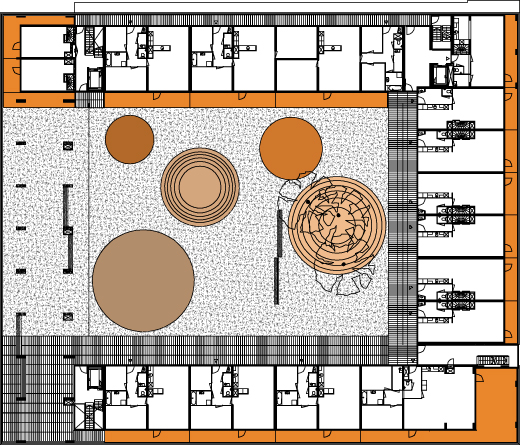
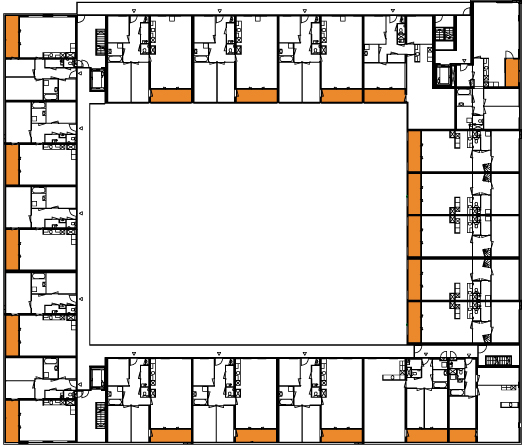
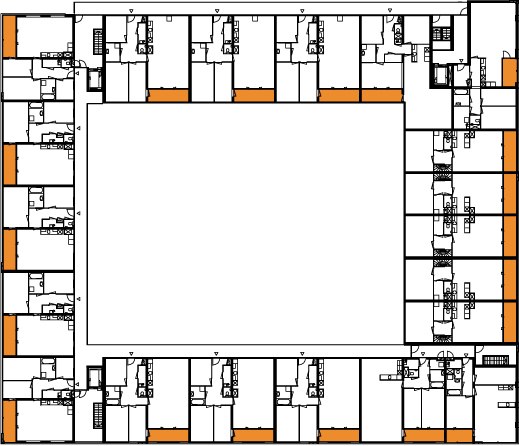
2000-2002
The Europan building by Arons and Gelauff is a streamlined and attractively constructed object that nevertheless expresses feeling for the specific aspects of the context. Because the front overlooks a residential block and an inward-facing shopping centre, the design of the façade has been kept very closed and defensive. The rear assumes a “neighbourhood” character through the open wing. The first two level of the building comprise dark brick and the floors situated above are elaborated in glass. With this virtuoso variation of dark and light, architects couple the shine of the material and the strength of the form. The window openings are edged with broad strips of untreated western red cedar. The subtle distinctions in the material build up tension and give the building a new level of significance. The building has many identities. From the exterior the complex looks resolute, strong and defensive, while the core is rather more an intimate product of playful and light materials and compositions.
The simple strategy of the elevated courtyard has proved a flexible design principle, which suits the needs of the inhabitants of Osdorp, as well as the developer and the city. The next step is to implement the proposed parking landscapes for the neighbouring blocks.
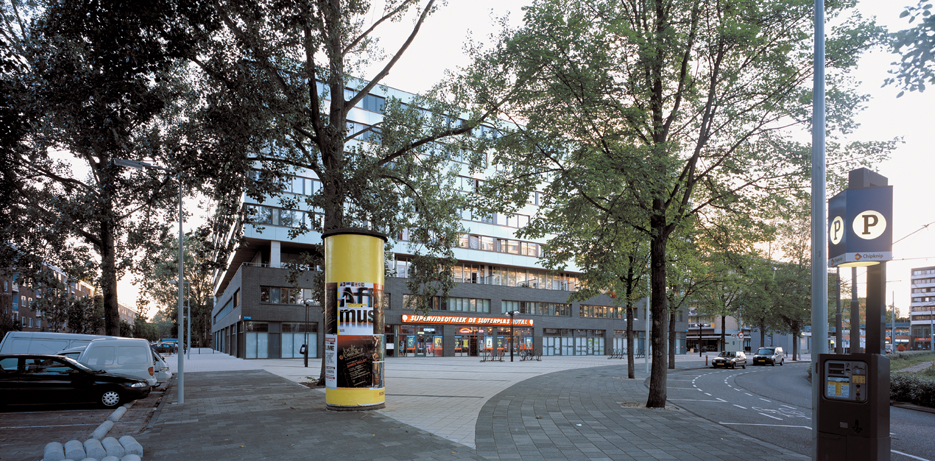
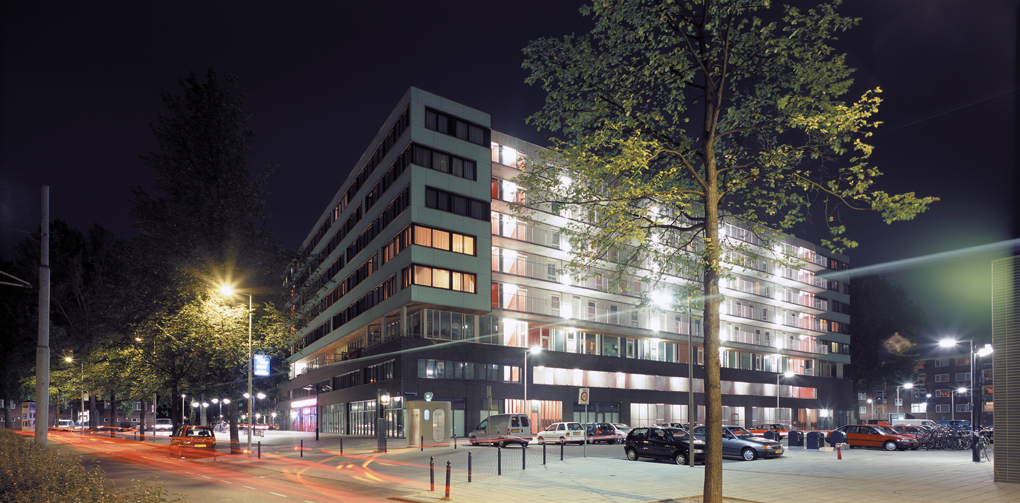

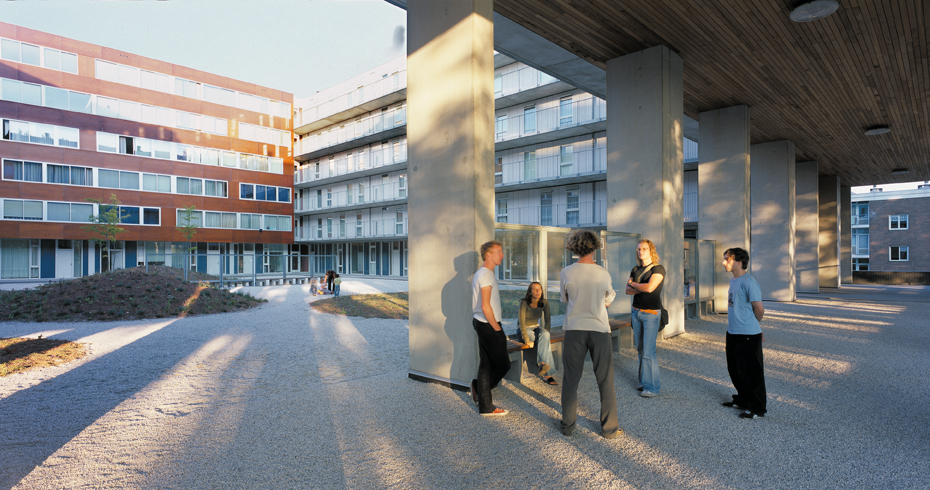
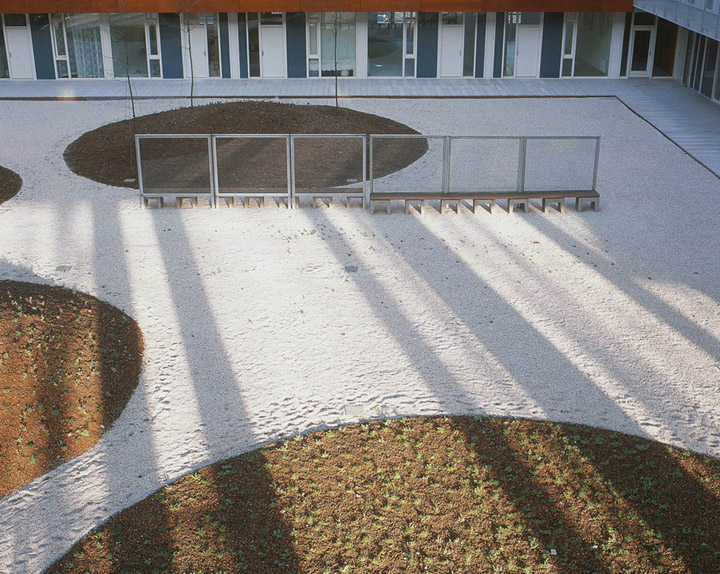
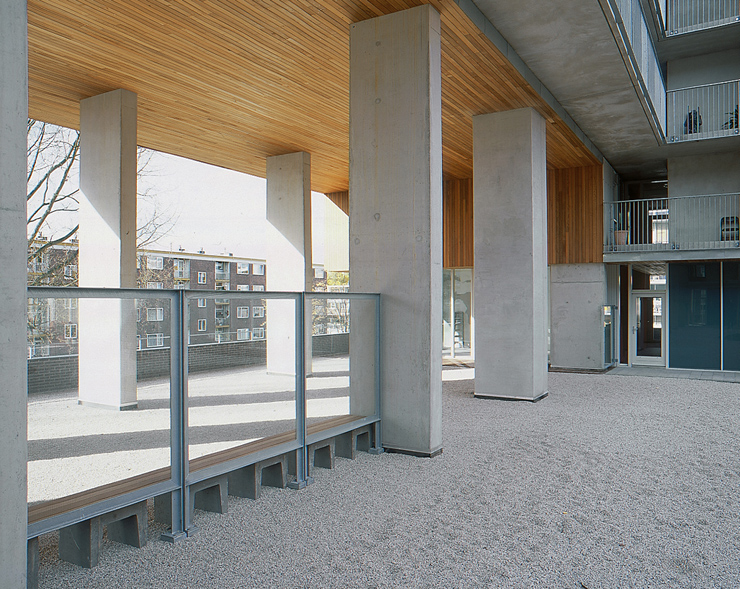
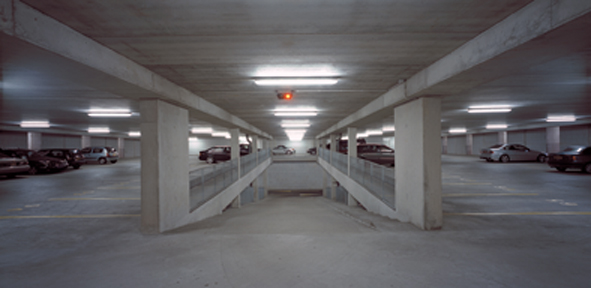
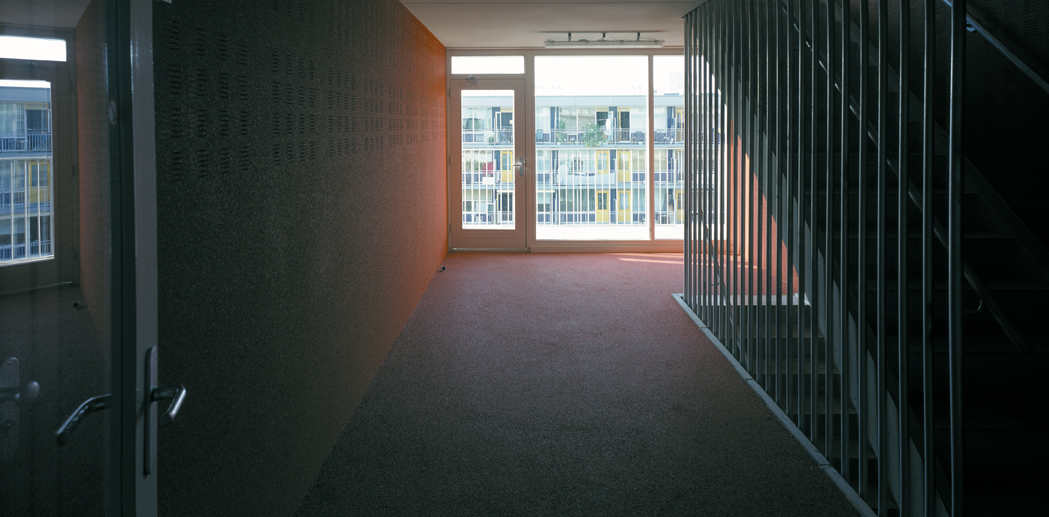
Site informations
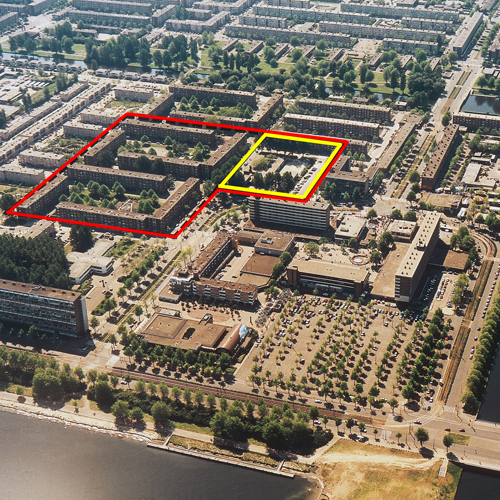
Amsterdam
Synthetic site file EN