Coastal park
Author(s)
OP Architetti Associati
Andrea De Eccher (IT)
Giorgio Girardi (IT)
Giuseppe De Carlo
Client(s)
City of Cagliari
Competition team
Andrea De Eccher (IT)
Andrea Bianchin (IT)
Giorgio Girardi (IT)
Lorenza Mauro (IT)
Michele Palazzo (IT)
Roberto Ragazzi (IT)
architects
Europan 4 Cagliari
winner
1995
Between social housing districts, the town and the morphological elements of the landscape, a coastal park creates urban relationships and puts them in contact with the hill and the town centre. A platform for water-borne performances orients the development towards the sea. The convent is rehabilitated by light interventions added to existing structures, to house cultural and recreational activities. A number of commercial buildings give the Avenue Sant’Elia back its function as a neighbourhood hub.
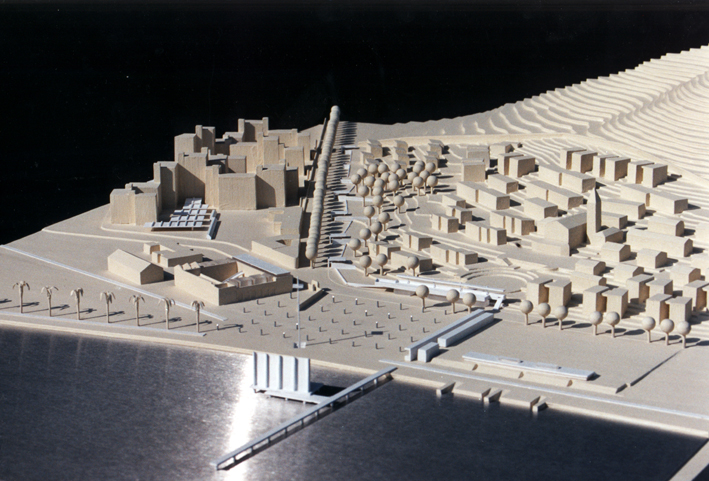
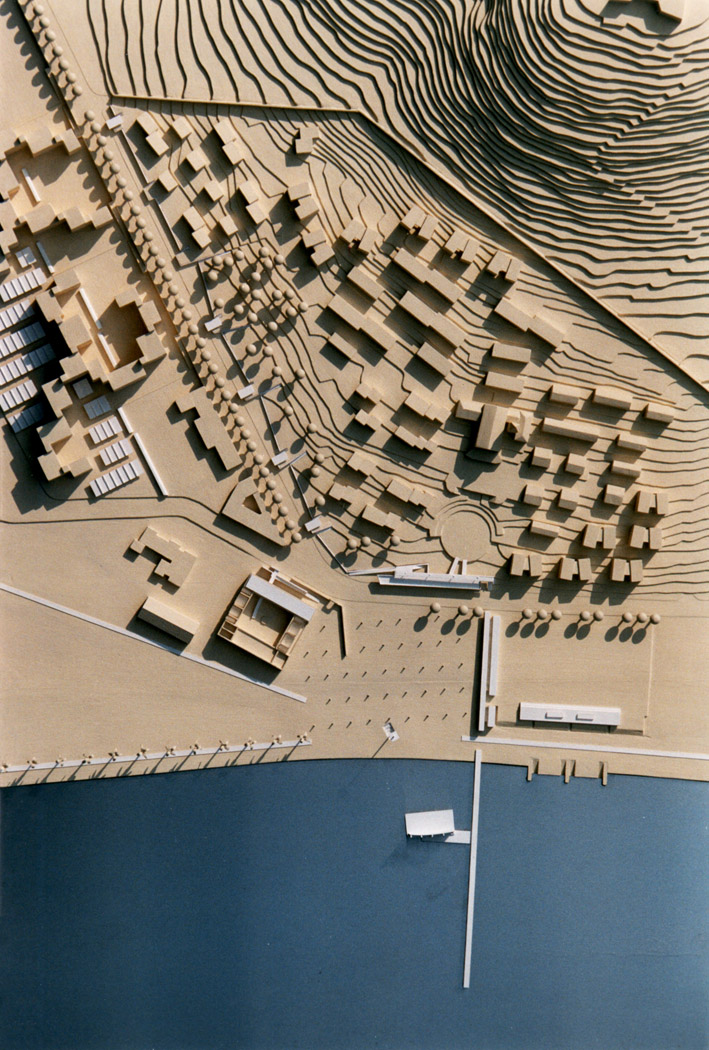
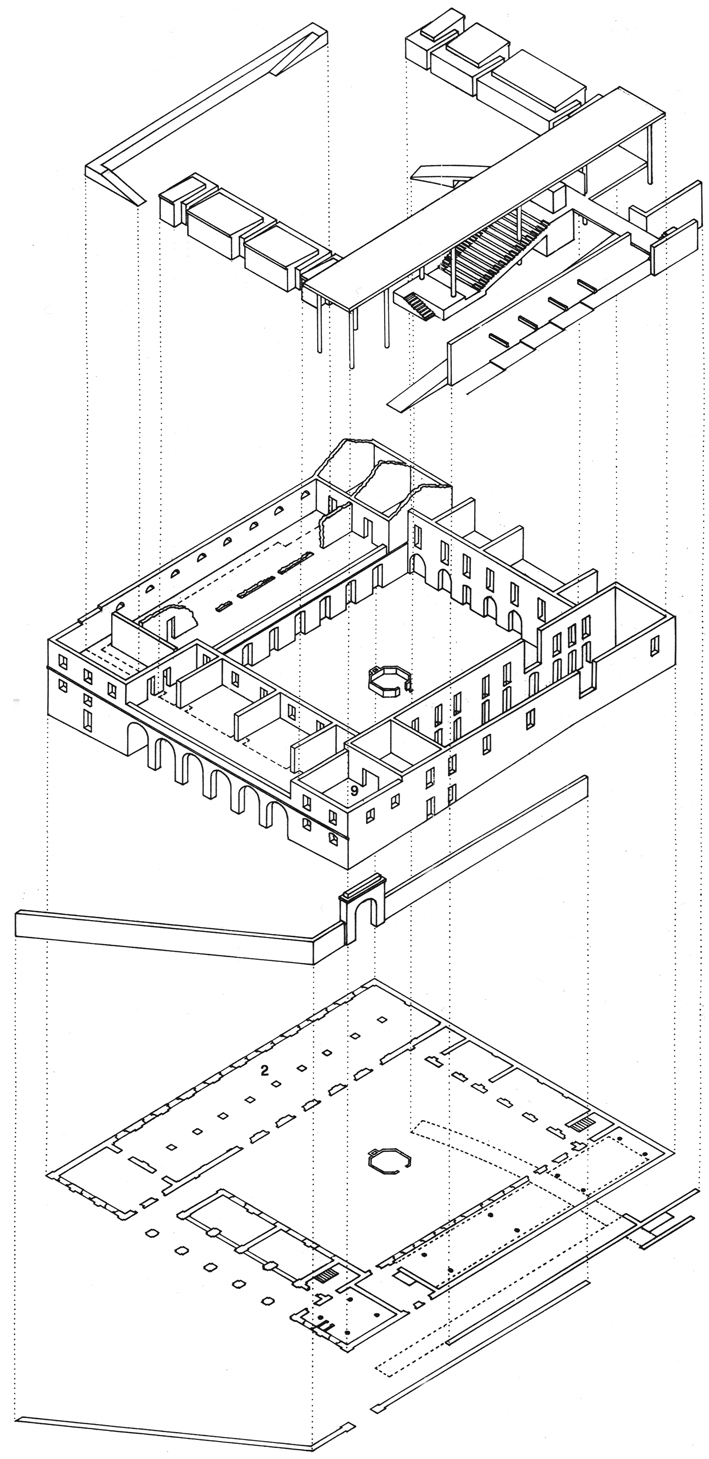
1996 -2006
Following the competition, the team has been dealing with different projects in the suburban areas of Cagliari for the redevelopment of the urban space, the social housing heritage and for the creation of facilities on both neighbourhood and city scales. Collaboration with the city of Cagliari started with the restoration project for the ex-Lazaretto which was turned into a cultural and social centre. It is the kernel of a more extensive rejuvenation scheme for Sant’Elia district. The team has restored the existing structures and added new elements characterised by modern materials and finishes.
The team also worked on 2 contracts for the district Sant’Elia. The first one concerned the masterplan for the redevelopment of the district, the Sant’Elia Laboratory and the experimental housing project involving inhabitants in the restoration of 265 dwellings in that neighbourhood. The second contract concerned the redevelopment of the waterfront of Cagliari between the historic centre and Sant’Elia promontory and the redevelopment of a housing complex according architectural and environmental sustainability principles. This complex, rising on a hill overlooking the sea, called Borgo Vecchio was built in the fifties and consists of 366 dwellings. This housing project aims at transforming this area in a residential model from the point of view of both ecological quality and architectural sustainability. The inhabitants were involved in the process leading to the creation of active and passive solar devices, rainwater recycling techniques, and natural ventilation systems.
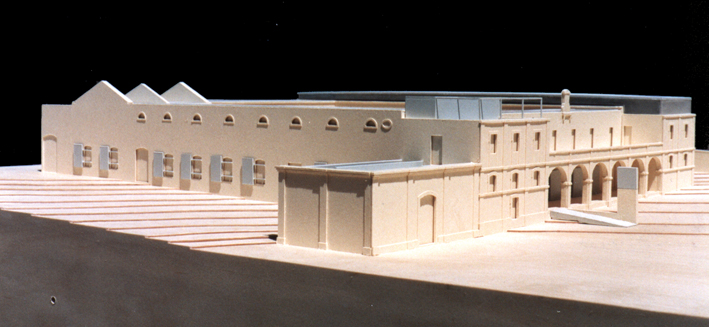
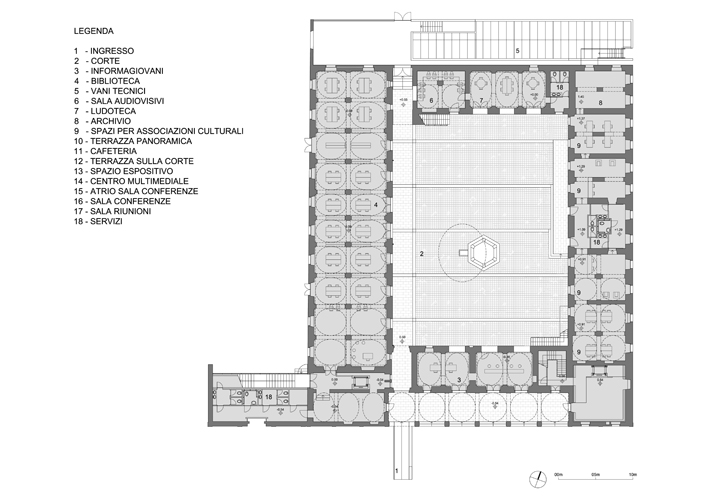







1999-2000
Refusing to make a faithful reconstruction of the ruins of the 18th century, the team chose to rebuilt the pre-existing structures by integrating new legible parts once completing all.
Pale yellow plaster for outside walls and white plaster for inside walls contrast with a row concrete, clear glass and acid-etched glass, grey steel floor structures, basalt and Sardinian granite for outdoor paving, and resin indoor floors.
The building’s functions – international comics centre, 100-seat lecture hall, multimedia centre, exhibition hall, bar and café, public-service and association offices – are sited to exploit the large central courtyard, creating a number of independent circulation and separate entrances. Meeting spaces and two terraces offer pleasant outdoor surroundings and evocative views of the Golfo degli Angeli. The building was completed in Oct. 2000.
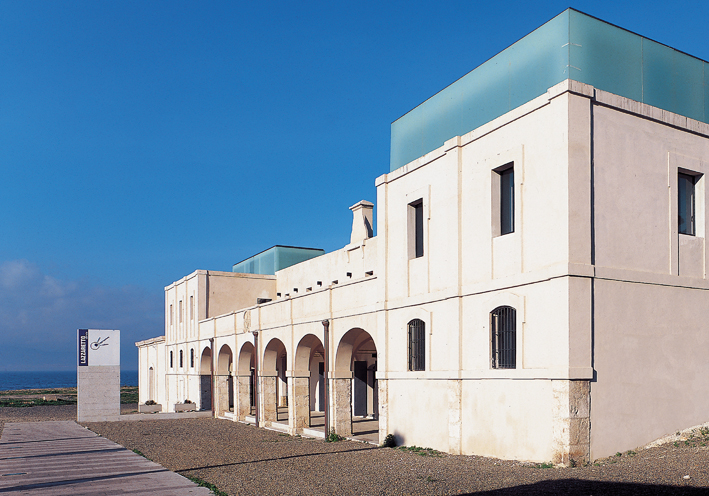
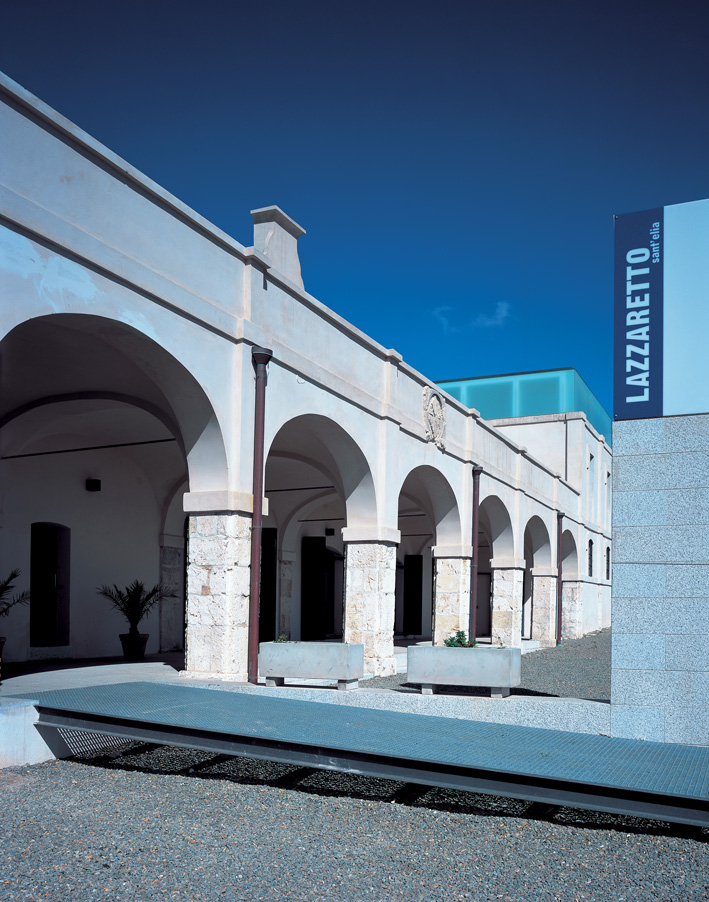
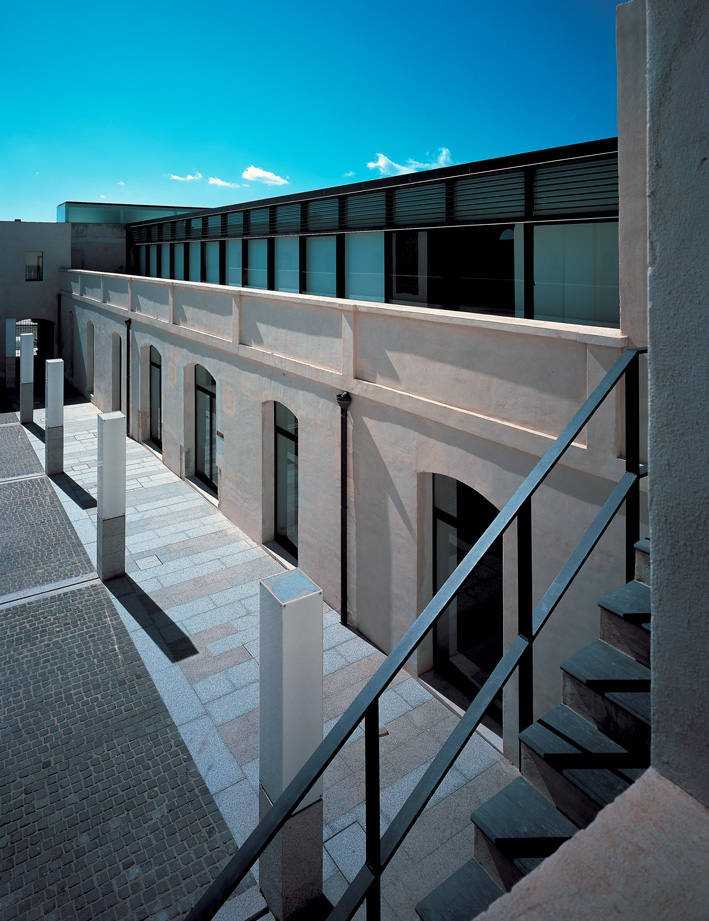
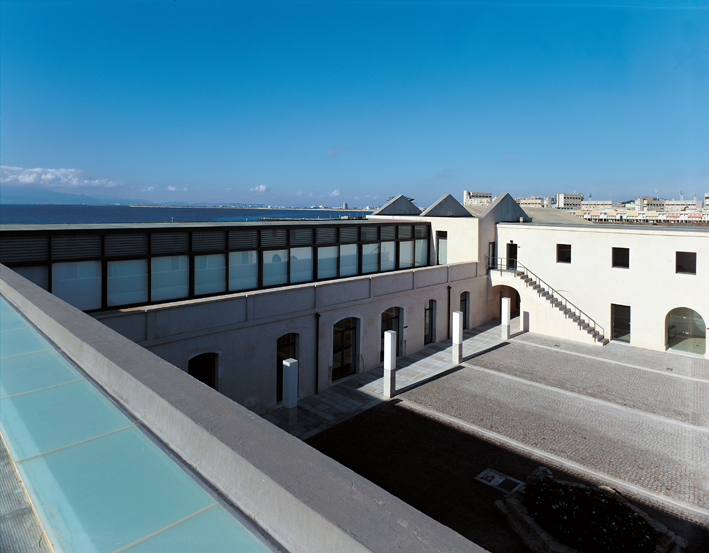
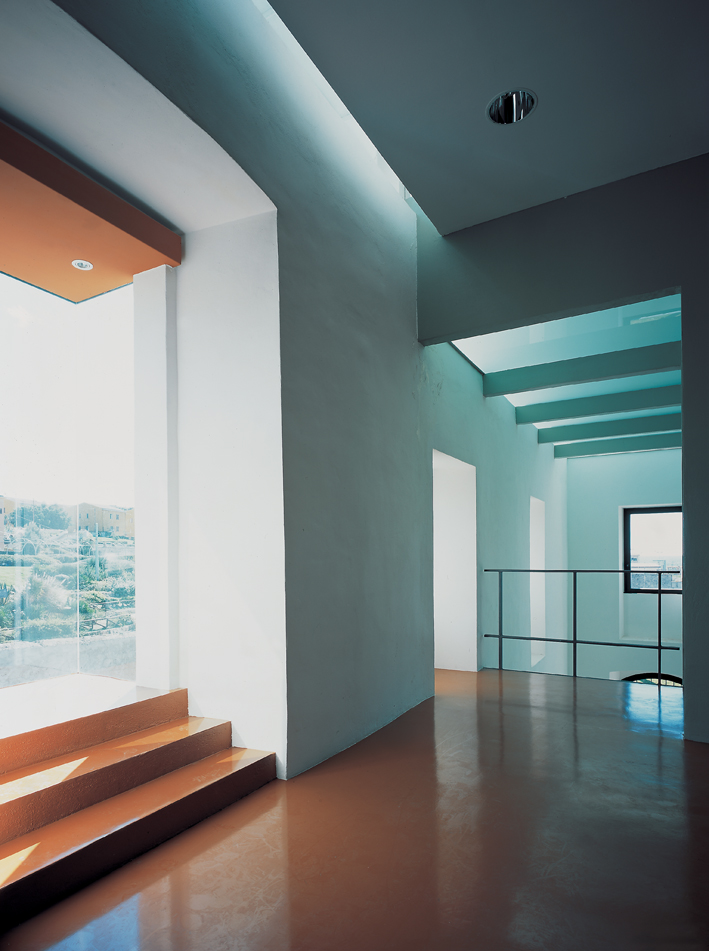
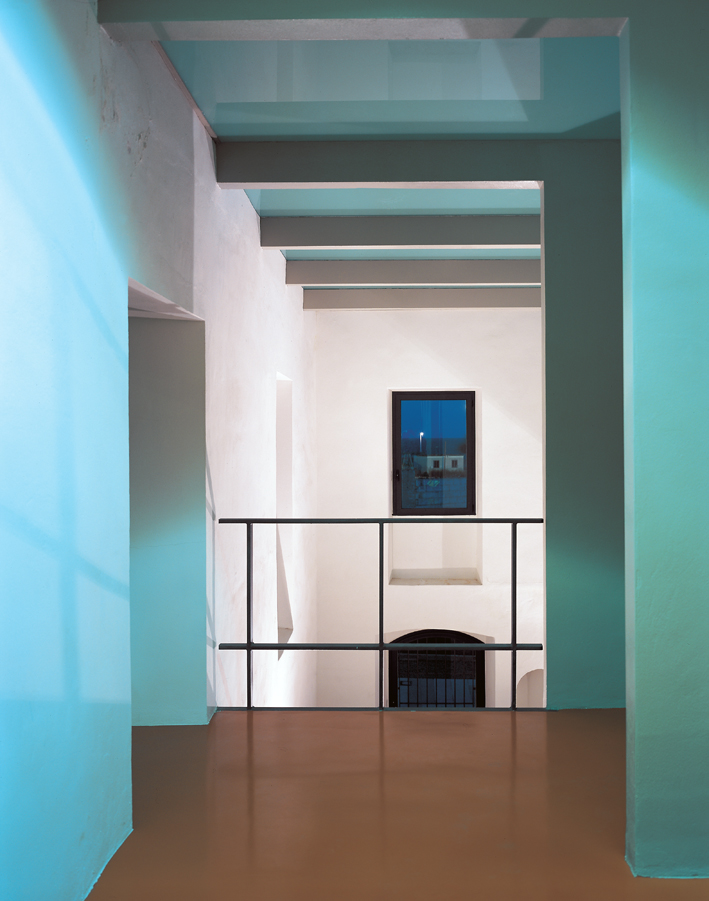
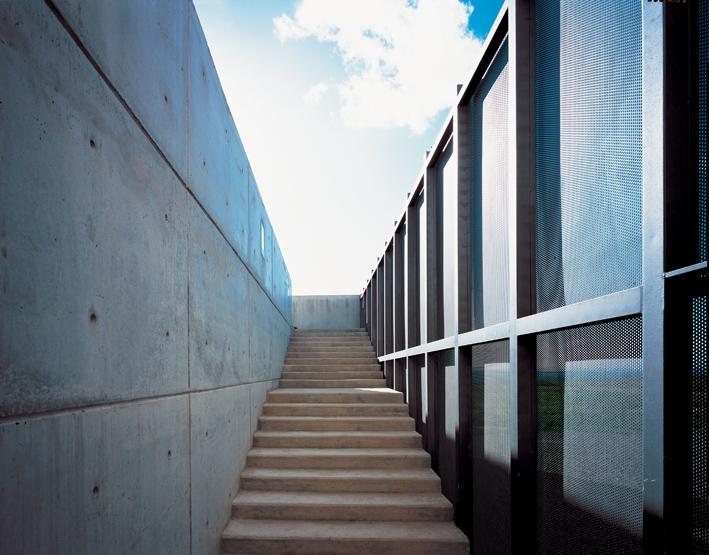
Site informations
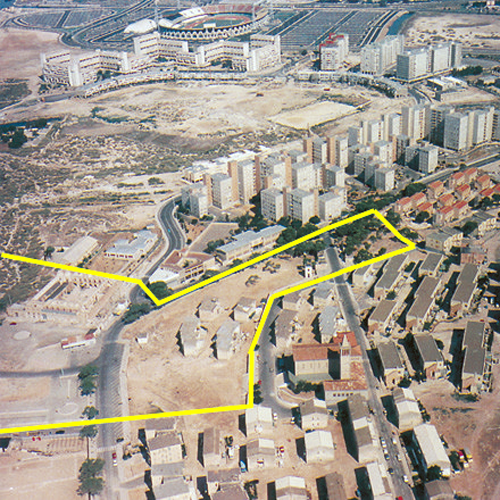
Cagliari
Synthetic site file EN