Hybridization Programme
Author(s)
NOMAD Arquitectos, S.L.
Eduardo Arroyo (ES)
Client(s)
Bilbao Ria 2000
Competition team
Eduardo Arroyo (ES)
Sergio Lopez-Piñeiro (ES)
Nerea Calvillo (ES)
Europan 5 Barakaldo
winner
1998
The proposal suggests a hybrid landscape that releases the town planner from traditional urban design imperatives, a system of transforming urban space through a series of consecutive and related steps. Three principles emerge: a hybrid landscape based on the programme specifications, with new functions distributed across the territory; a set of "genetic“ links with their own internal construction rationale; and domestic hybridisation, taking the whole process into the home. Interaction between the different forces within the city (work and domestic) transforms the initial pattern, giving rise to mutating densities that eventually attain equilibrium. Once this has occurred, the process continues through identification and regrouping: a way of constructing possibilities which avoids outmoded urban design concepts. This generates a more human city where the gaps between home and the workplace are covered without the need for vehicles or sophisticated transport networks. The generic concept is taken to its limit, with a totally open approach to urban design. Although the highest density levels are located strategically in the areas with the most traffic, there is no absolute urban form dictated by the architects.
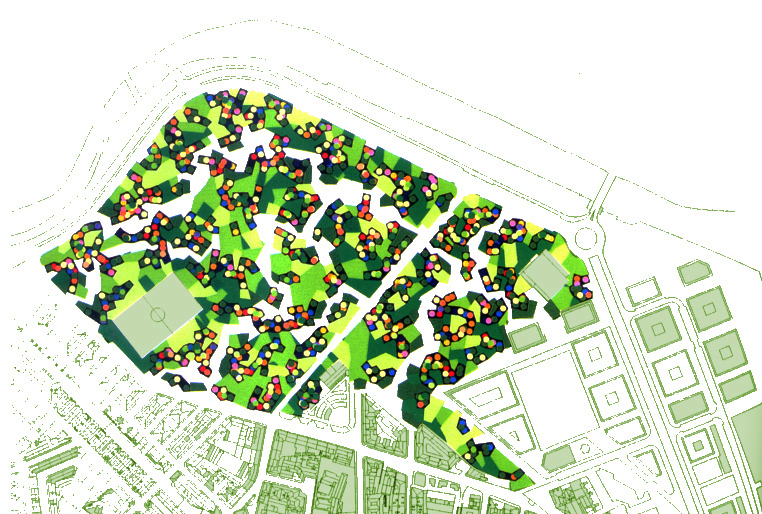
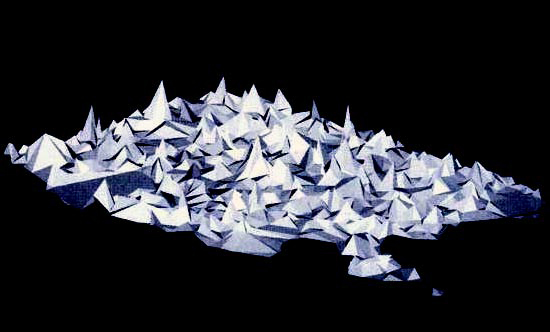
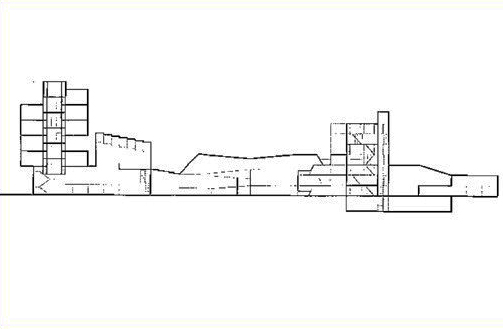
1999-2001
The team was given two commissions for a public park and football stadium within the competition study area.
The various park schemes are analysed as separate units juxtaposed to form a complex, fragmented and hybrid carpet. The uniform scale of the elements is carefully selected so that the shifts are well integrated, forming a pixelated landscape topography which diffuses the traditional conception of spatial centrality.
The second commission examines the mixed programme elements: football stadium, support functions for the stadium activities and public service units. Placing public services within the building perimeter ensures that the stadium is in active use, not just for the few hours a week when occupied by players and supporters, but throughout the day, like any other building in the city. This avoids the problem of introducing a single-function building and thus creating a negative sub-urban enclave. The basic assumption is that the stadium should function as a public space, even for citizens uninterested in football.
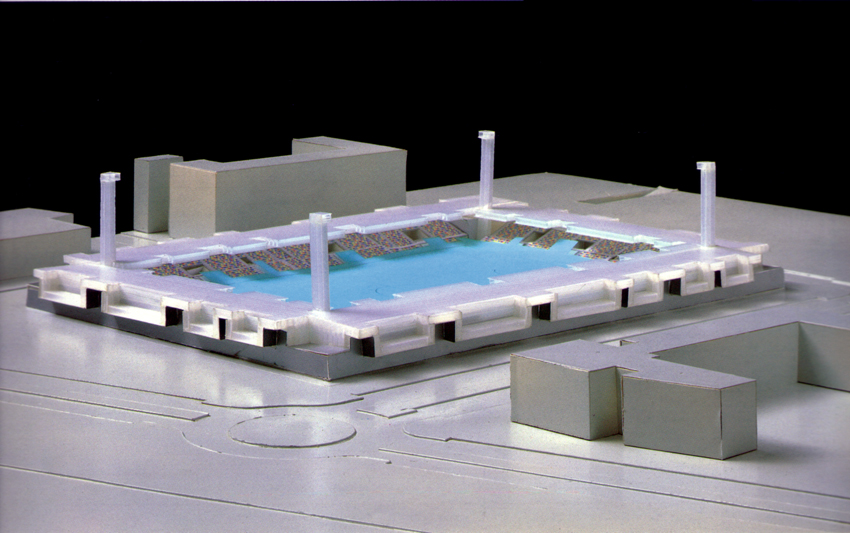
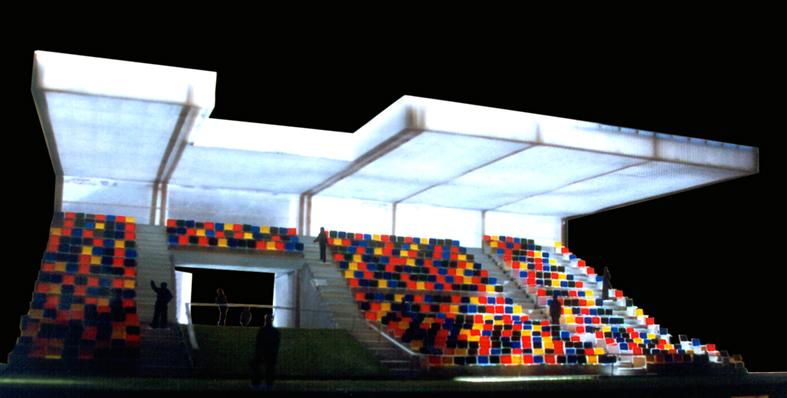
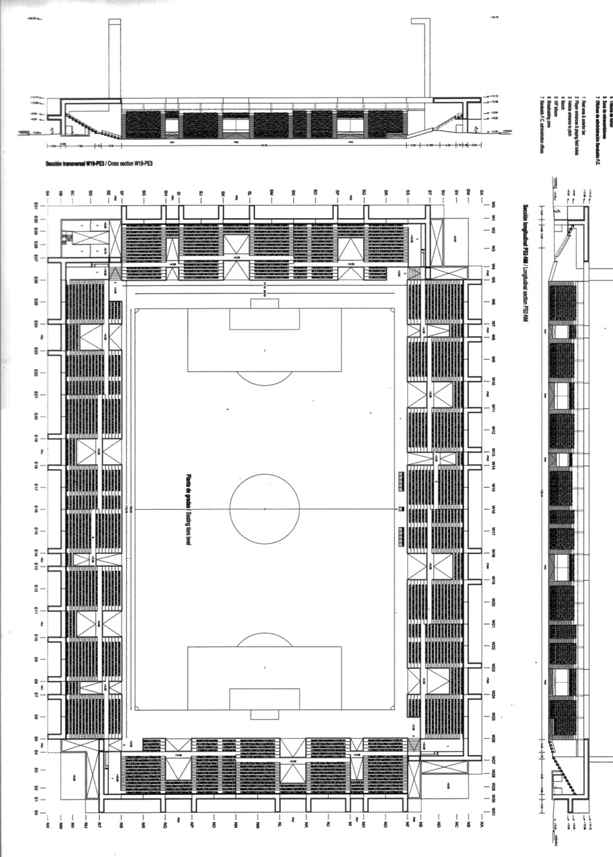
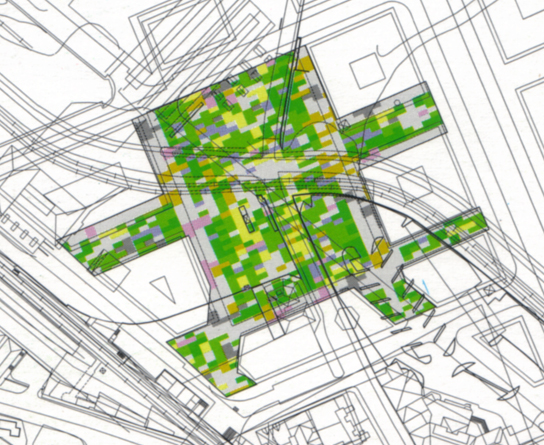
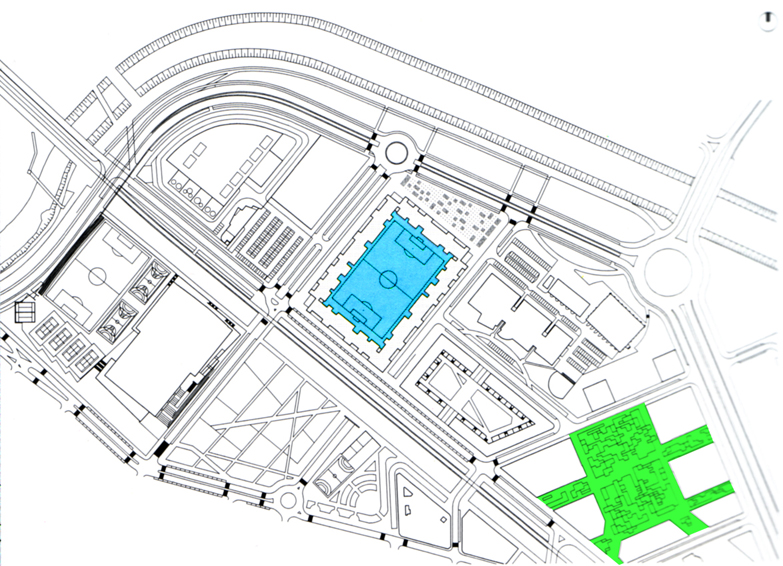
2001-2003
In the park, the different units each have a single main theme: grass, trees and bushes, wood, steel, gravel, asphalt, stone, water. These spaces are divided vertically with park benches, stairs, slopes, retaining walls and railing. The poetic layout prompts visitors to a constant discovery of new places.
Thanks to an extended roof provides a sheltered public space for commercial activities as well as for people queuing for matches. The facades and surfaces are made of perforated steel sheets resembling an abstract forest. Opaque steel cladding and white polycarbonate creates a play of light and shadow. Inside, the stands are dotted with multi-coloured seats creating a sensation of life even with few spectators. The football stadium and park together blur the boundaries between artificial and natural, and between the various programmes and spaces. Implementation follows the strategy of the competition proposal, where fragmented programmatic units enable the architects to subdivide the building mass so that is integrated into the surrounding urban environment. The strategy provides a high degree of flexibility for the distribution and juxtaposition of project elements.
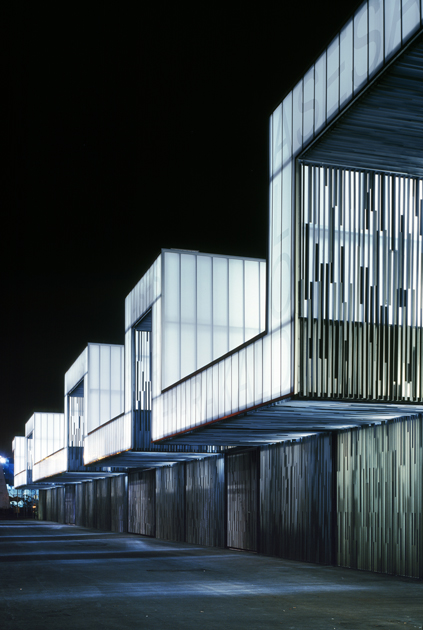
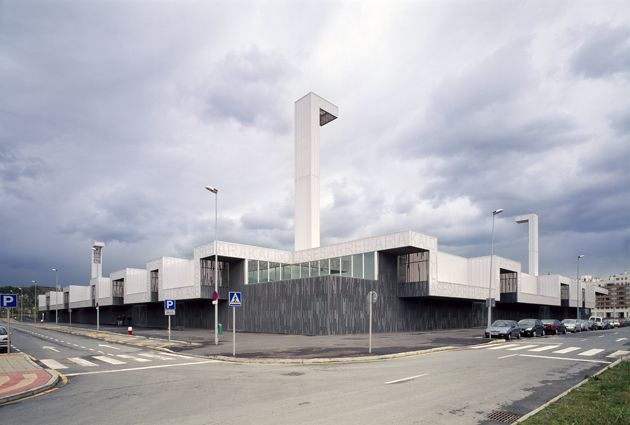
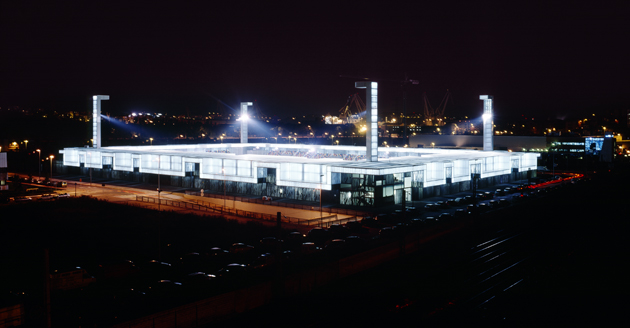
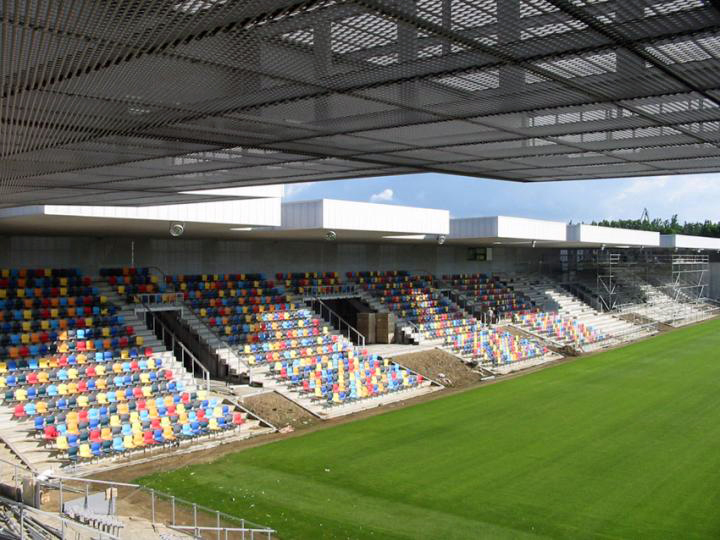
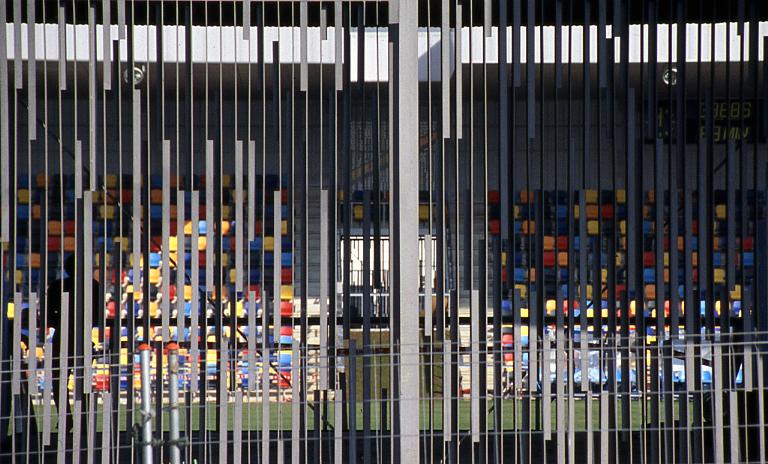
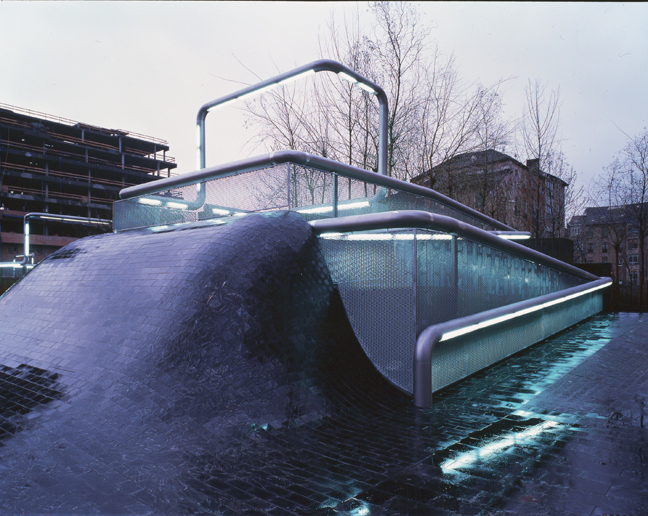
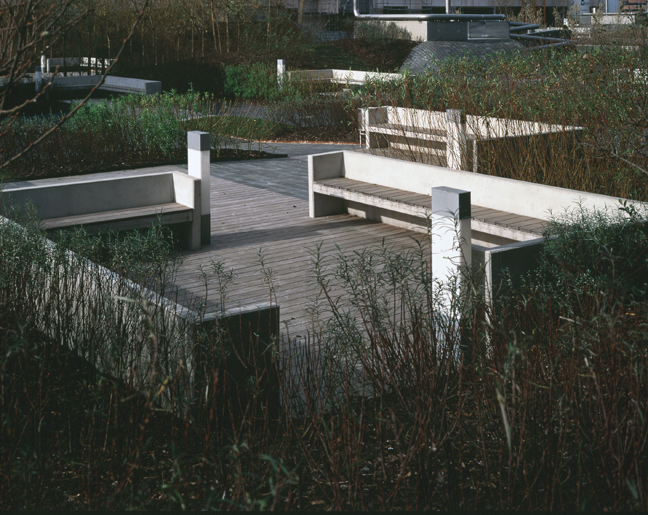
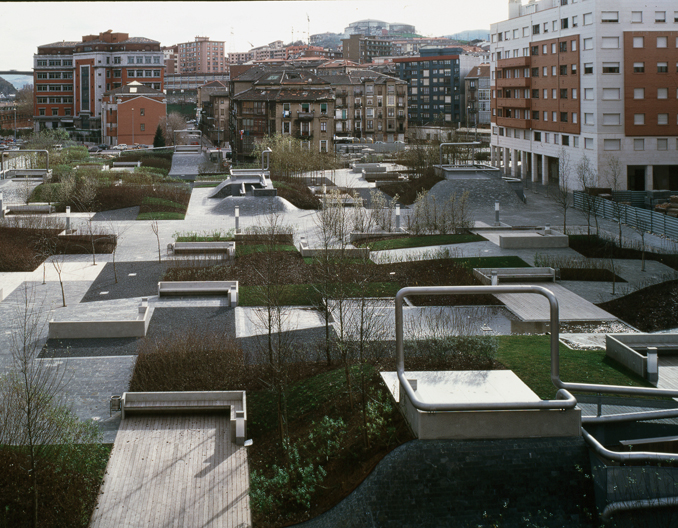
Site informations
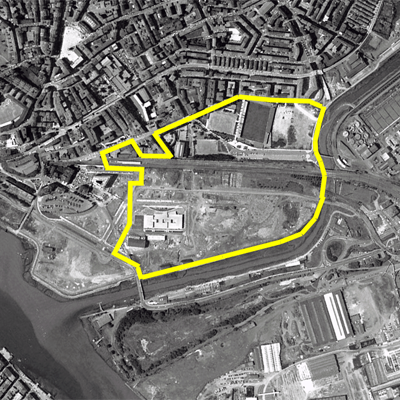
Barakaldo
Synthetic site file EN