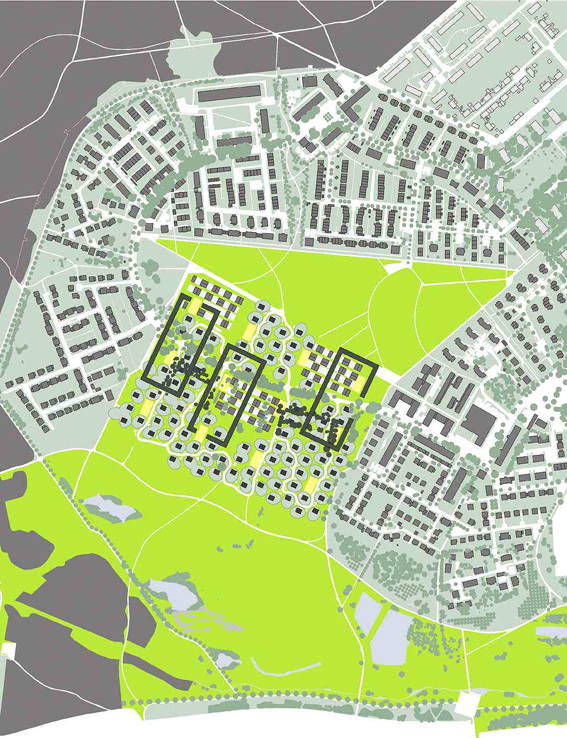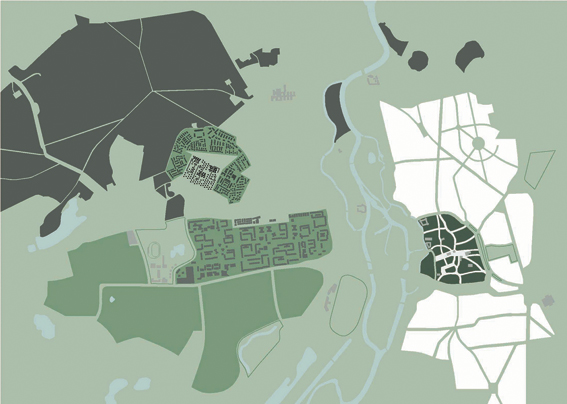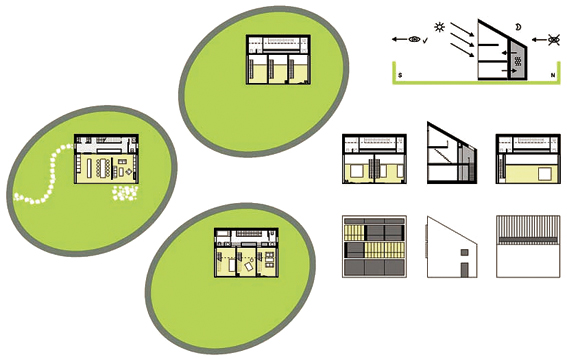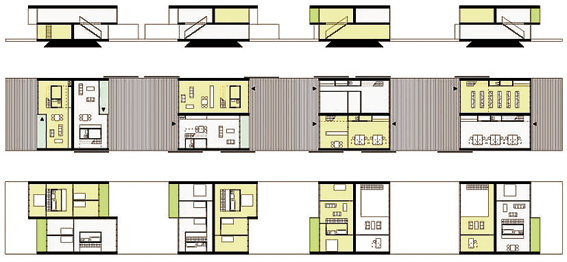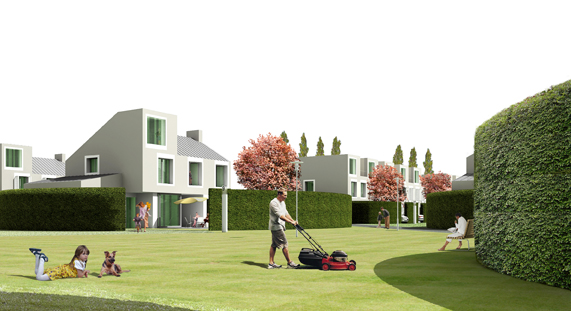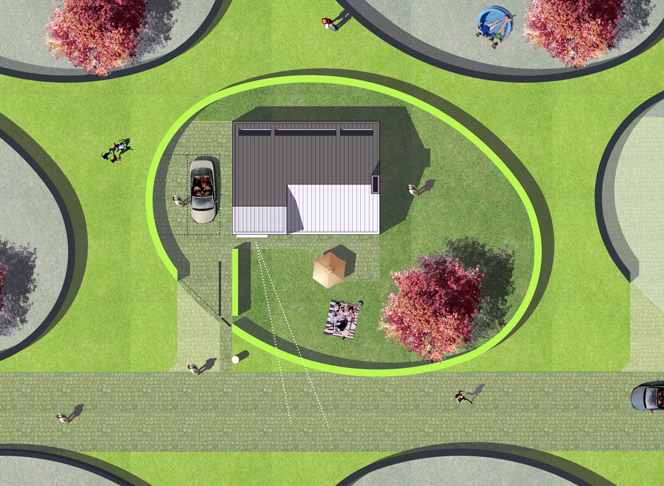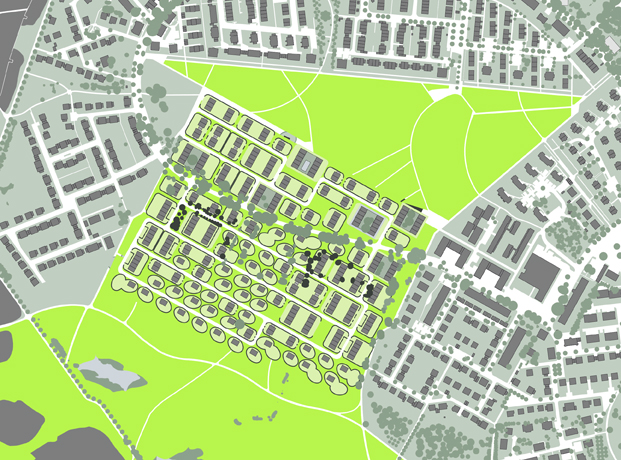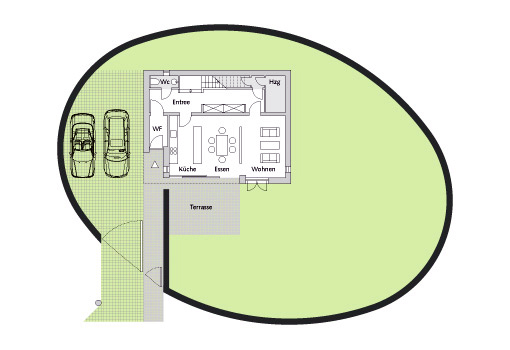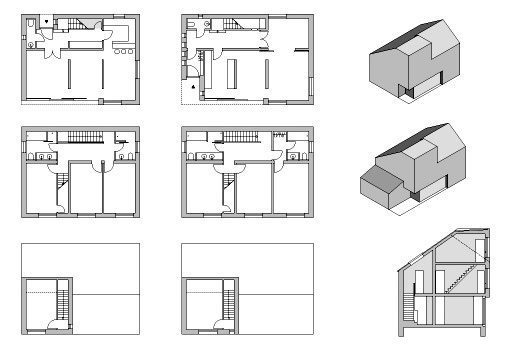Readymix
Author(s)
Topotonic
Anita Sinanian (DE)
Marc-Philip Reichwald (DE)
Peter-Karsten Schultz (DE)
Client(s)
City of Halle
SALEG Sachsen-Anhaltinische Landesentwicklungsgesellschaft mbH
COMPETITION TEAM
Anita SINANIAN (DE)
Marc-Philip REICHWALD (DE)
Peter-Karsten SCHULTZ (DE)
architects
Europan 7 Halle
runner-up
2008-…
The site was subdivided into lots and offered for sale on the basis of the local development plan. Three different lot sizes of 440 m2, 550 m2 and 711 m2 were offered. There was considerable demand, in particular for “Ovato lots”. Unfortunately it has not been possible to implement the building typologies proposed by the prize winners for the different lot shapes.
The lots are being developed individually by the private owners, resulting in widely differing building types. The future will show whether the design components specified in the local development plan are strong enough to generate the strived for image of flowing open space between the park landscape of Grünes Dreieck and Weinbergwiesen.
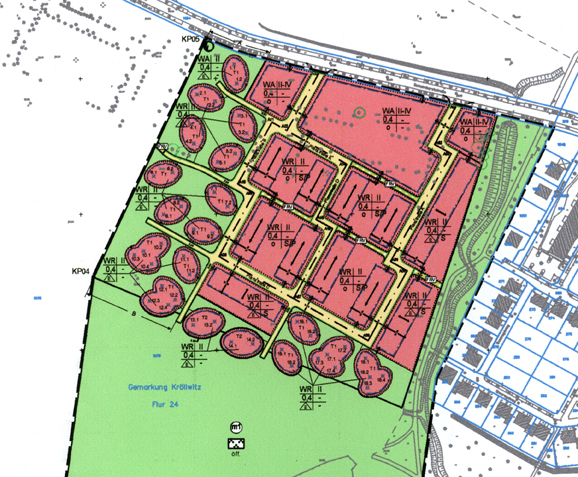
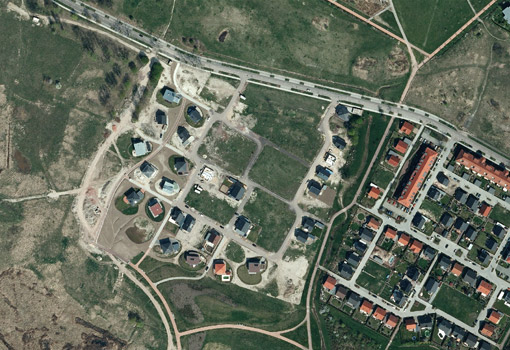
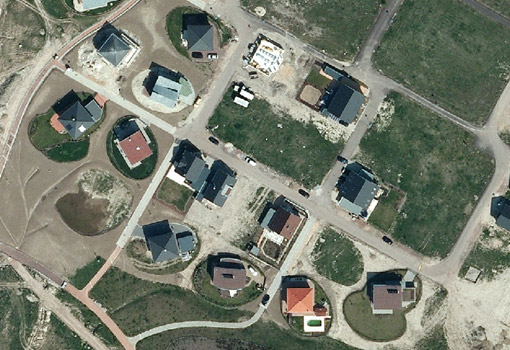
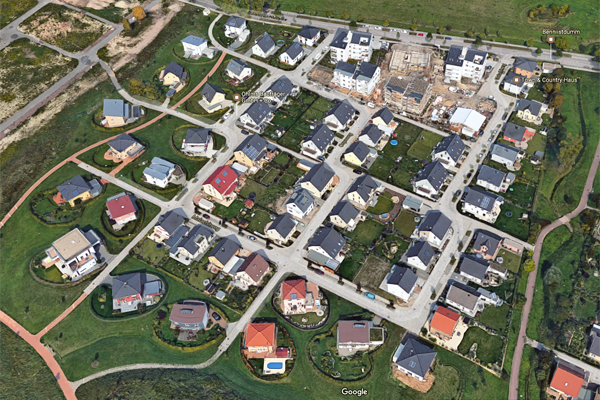
Site informations
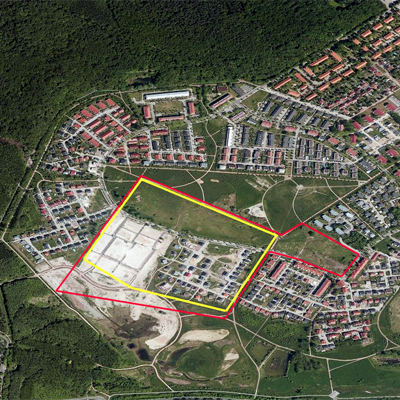
Halle
Synthetic site file EN
This project is connected to the following themes
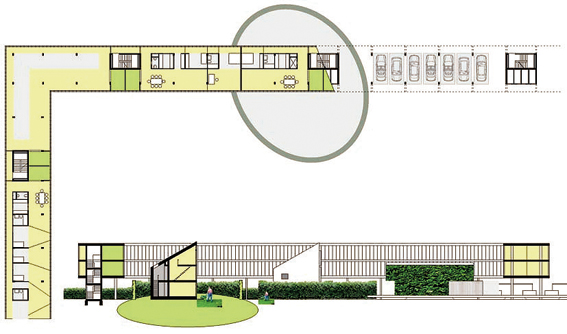
Housing - Ways of life
Landscape and infrastructure serve as catalysts for growth, allowing different patterns of use without consuming the public landscape that forms a stable counterpart for the individuated life scenarios.
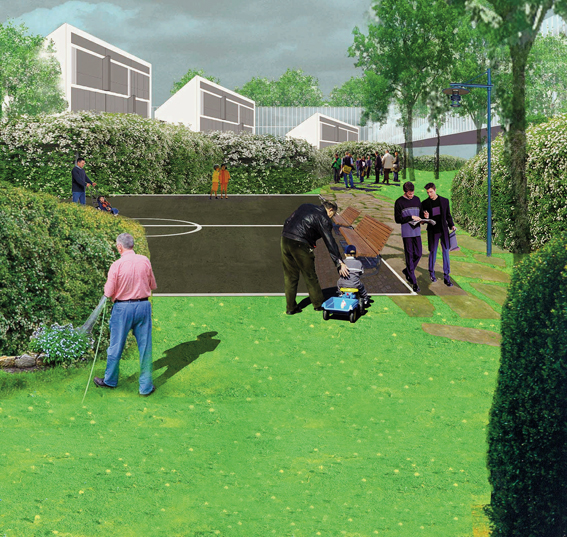
Shared spaces - A Frame for social life
Readymix’s strategy for overcoming the fragmentation and individualism of suburban life is based on a gradation between private and public spaces in order to encourage social interaction.
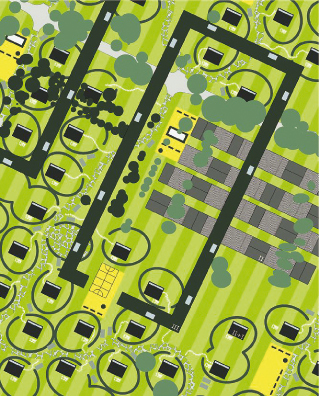
Nature - Limit / Reconnection
An open and porous treatment of the modern garden city act as a filter between an urban park and farmland.
