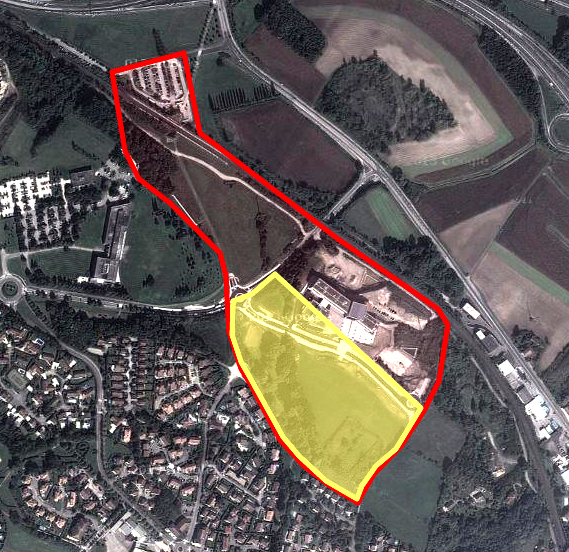Urban abstract
Author(s)
MOOTZ&PELé architectes
Erik Mootz, Marc Pelé
Client(s)
SAFILAF
SDH
Isère Habitat
Competition team
Erik Mootz (FR)
Marc Pelé (FR)
architects
Europan 10 Isle d'Abeau
runner-up
2009
Siting 400 dwellings organised into small groups retains 50% of the natural land – the matrix for a “nature town”. Four blocks of housing arranged around a central square and an alleyway form an “urban extract”, a repeating pattern. The plan is composed in the shape of a hand placed on the grass, whilst the architecture of the block is extracted from the material itself, like a block of stone. Successive cuts release bevels, a view, a plinth, a roof, streets, and reveal a precise that forms an “urban object on which desire can act”. The block consists of 2 buildings, similar in scale to a family house. This simple archetype demonstrates a respect for people and for the environment, and directly links imagination and habitat.
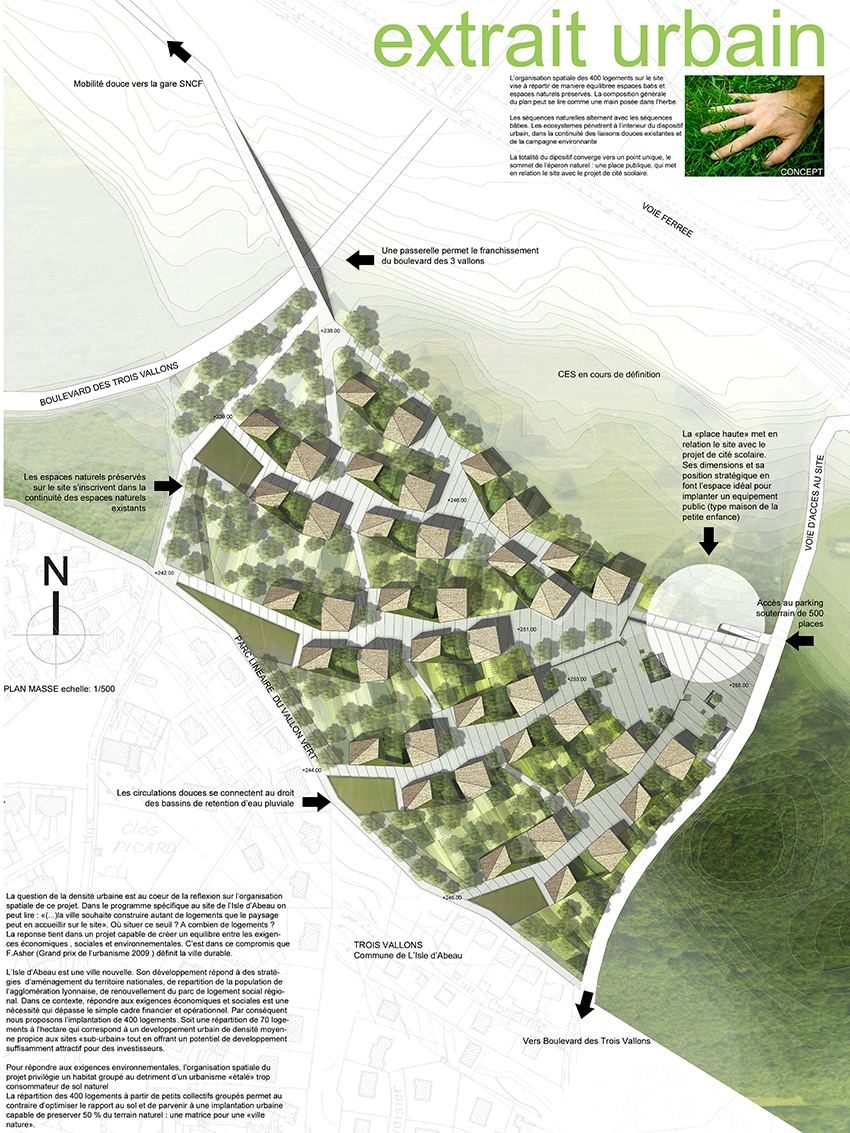
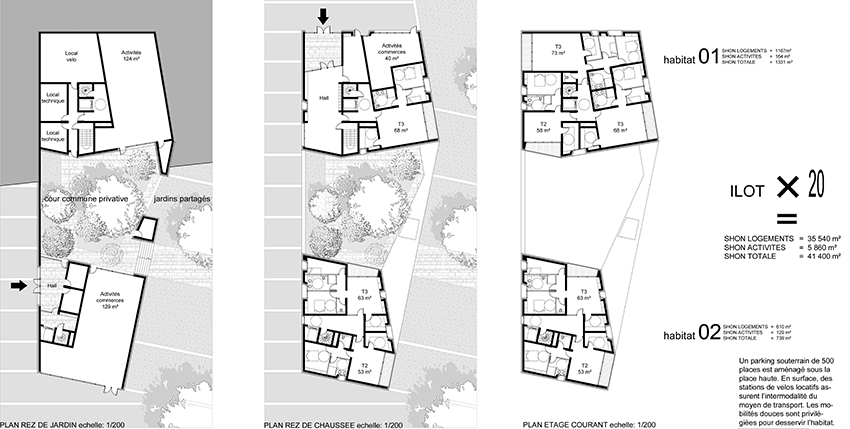


2011-2012
In October 2011, the developer organised a preliminary tender between the three selected teams, with the goal of achieving the fastest possible transition to the operational phase. The tender covered a smaller area than the competition area, with a largely residential programme. The selected team, Mootz&Pele proposed in their new project to restrict the footprint of the buildings and to develop areas to 36% of the plot area.
The project submitted in February 2012 for the implementation phase therefore enacts the original idea. But the scale and shape of the buildings were simplified for economic reasons. Whilst the team had proposed to divide the 180 dwellings into 16 plots with 2 different shapes, they are building 12 identical plots. A group of selected operators (first-time buyers, affordable housing, social rental) took over to move the process into the operational phase.
Unfortunately these investors have not adhered to the project guidelines and program, thus breaking the contract with the Europan team.
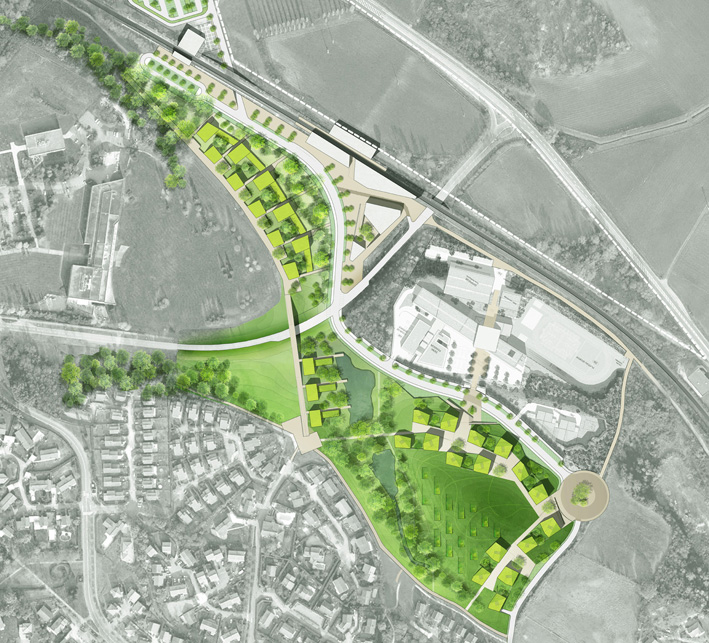
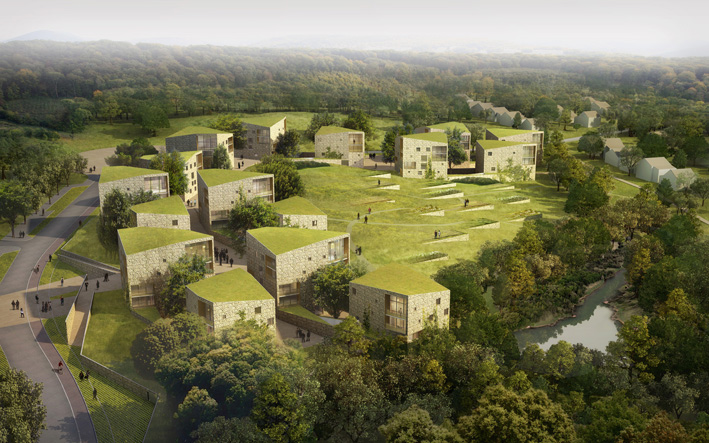
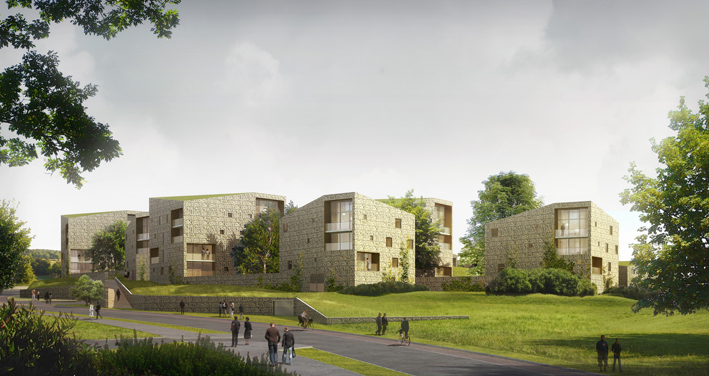
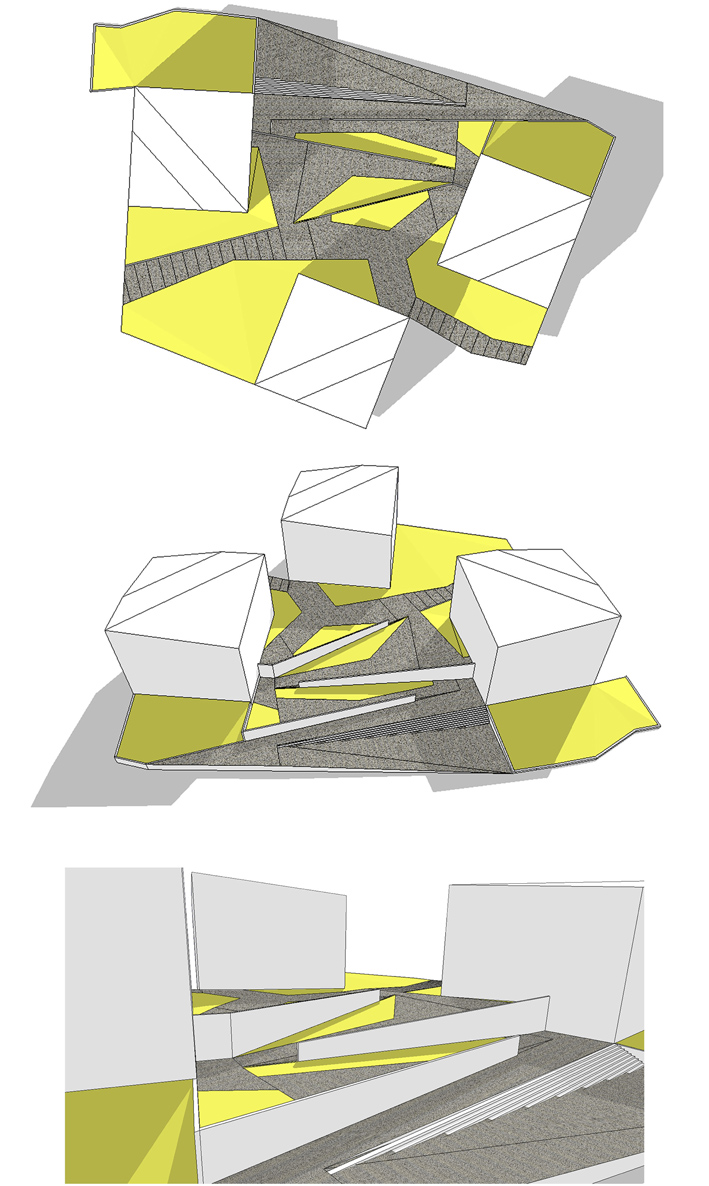
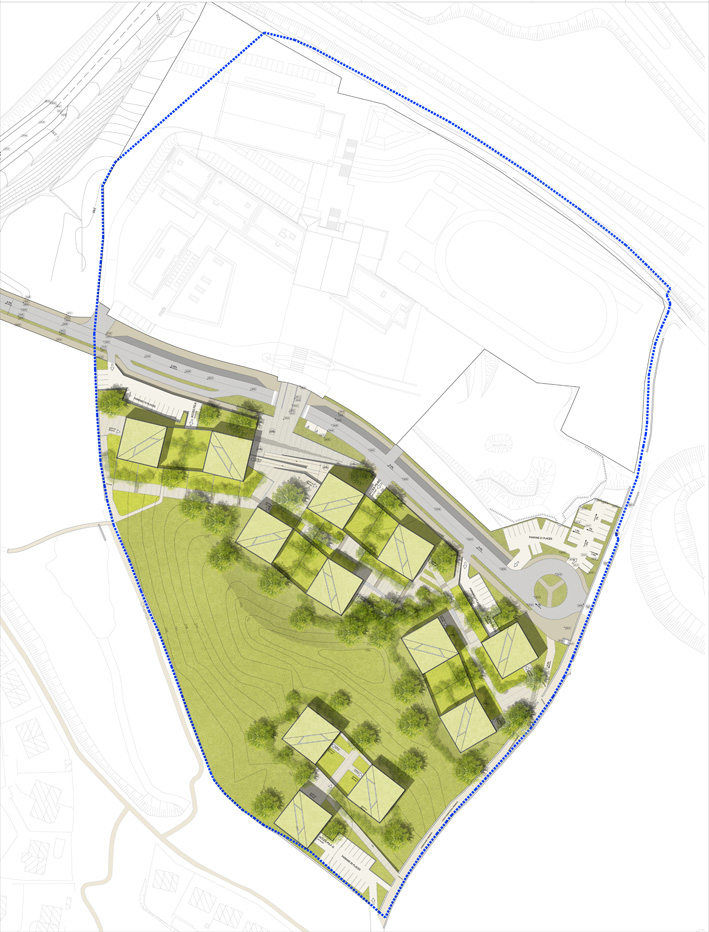
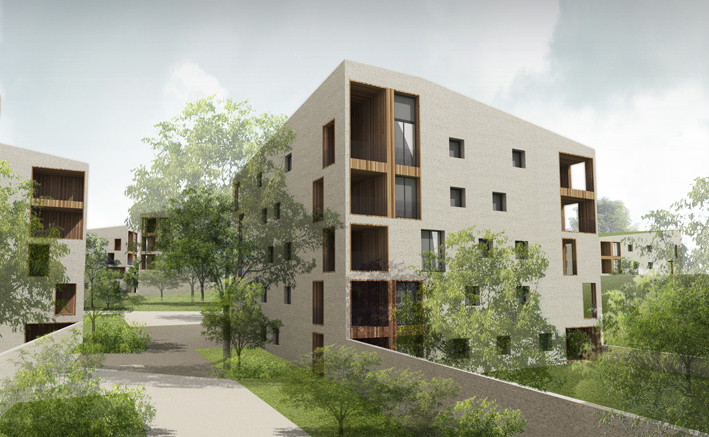
This project is connected to the following themes
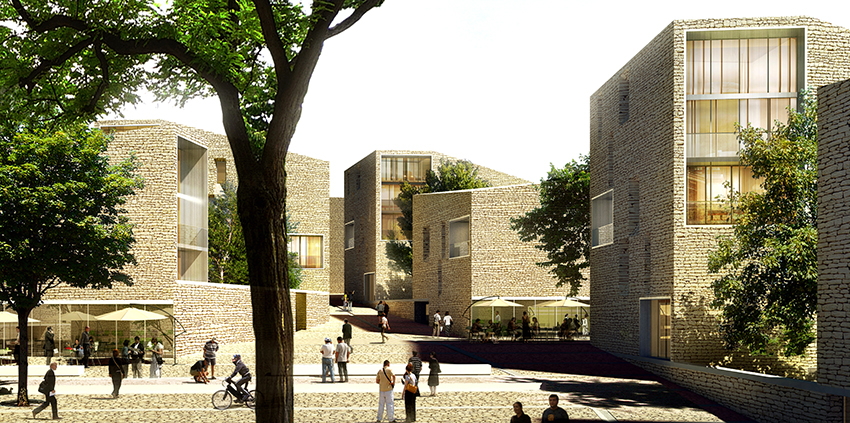
Housing - Community
The proposal explicitly explores the ethical/aesthetic identities and resonances in play during the creation of a new housing district. The built archetype, simple and respectful, is powerful, almost timeless, in its imaginative dimension.
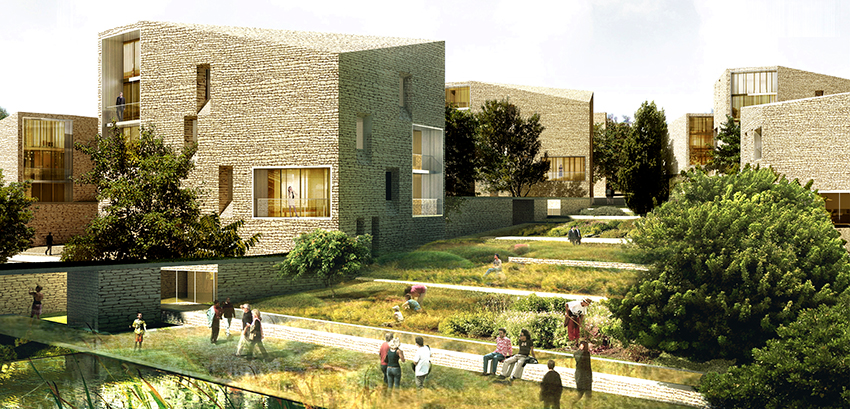
Housing - Morphology
The morphological work on the use of alleyways, squares and gardens to open up the blocks gives rise to a sensitive and contextual composition, which fits the housing into a matrix between city and nature.
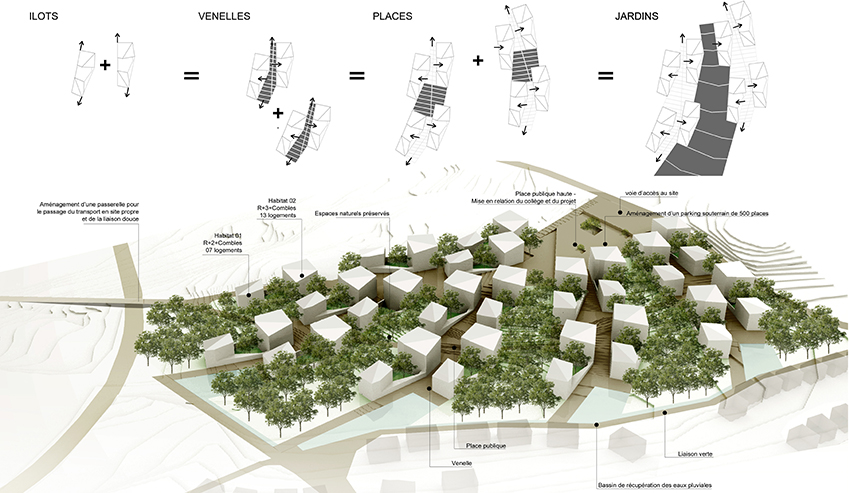
Nature - Hybridity / Juxtaposition
The alternating buildings and extensive natural terraces follow the general outline of the slope. The plan’s “finger” arrangement gives access both to the alleyways and the park from the dwellings.
