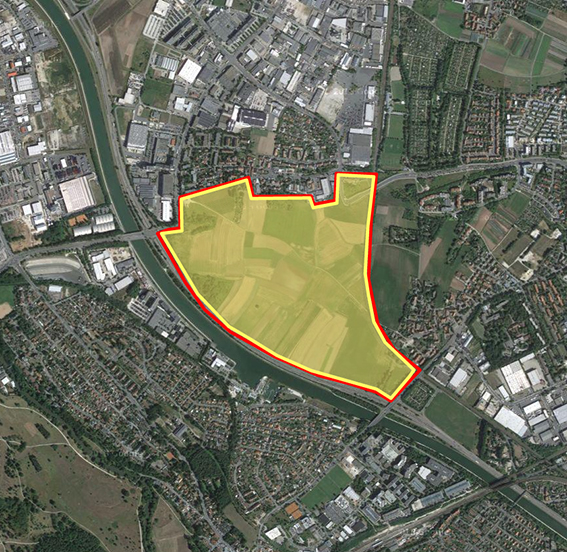Urban lifecycles
Daniel Schönle (DE)
Isabel Finkenberger (DE)
architects - urban planners
Tobias Piehler (DE)
architect
Europan 10 Nürnberg
runner-up
The basis of the concept is to integrate both the social and the ecological systems into an urban design strategy. This means that the interaction of different lifecycles plays a major role in the approach, to achieve a holistic form of urban sustainability.
The new development interlocks with the surrounding landscape and its characteristic qualities. Linear development strips give each resident the chance to live in close contact with and have direct access to the landscape. At the same time the urban structure allows for major links between Kleinreuth and the landscape park, with agriculture as the dominant structural element.
Besides a number of unique housing typologies, the design also proposes public amenities such as a community centre, farmers market, educational farm, public bakery etc. to generate socio-ecological synergies.
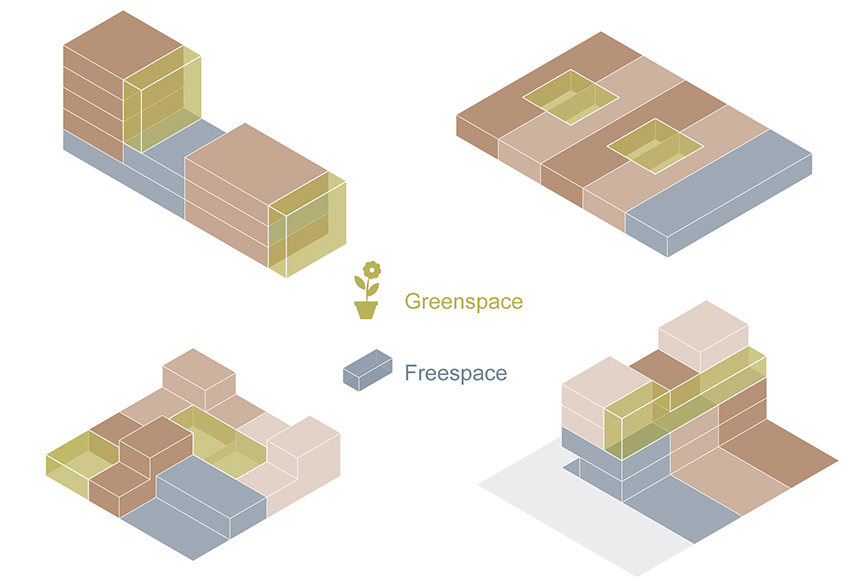

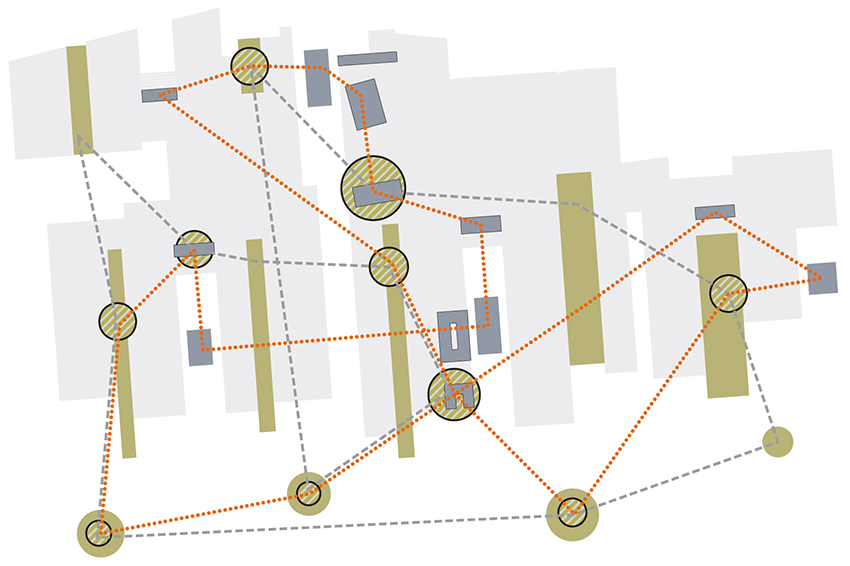

This project is connected to the following themes
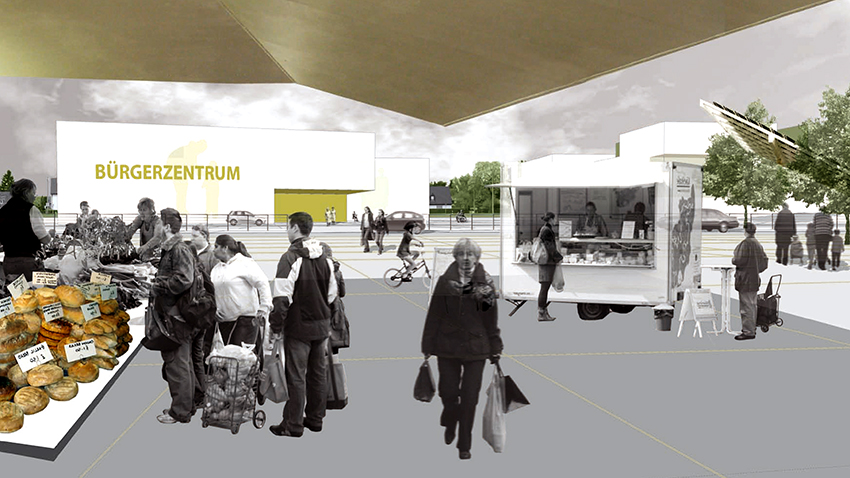
Mobility - Urban Generator
The concentration of public services and local facilities around the new underground station forms a focal point in a suburban area and a centre for the new settlement.
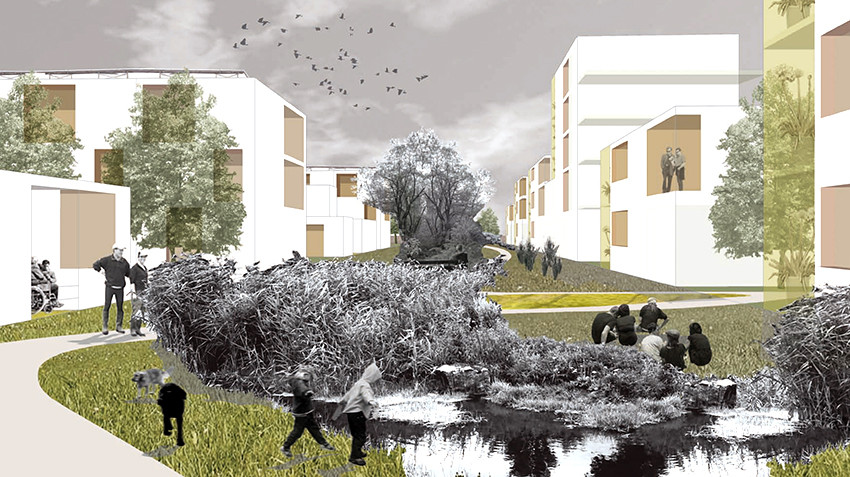
Housing - Typology
Incorporating both social and ecological systems into an urban development strategy, the project develops its housing typologies in a complex and contextual multiscale conception.
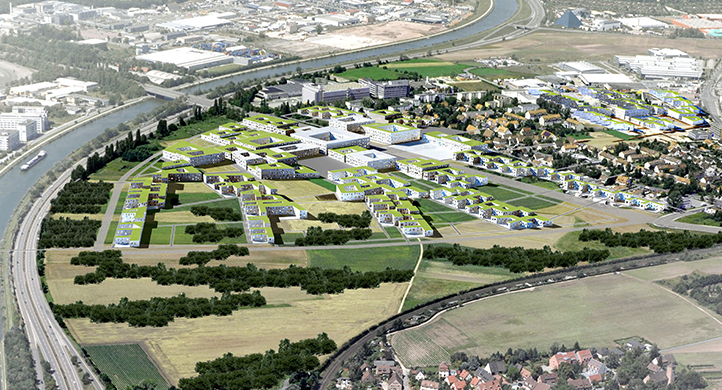
Nature - Limit / Reconnection
The new neighbourhood seeks to define a lasting boundary at the interface between the rural area and the existing town. The herringbone distribution of the urban fabric creates a close relation to the landscape, while guaranteeing optimum access to open services.
