Paris - Saclay
The Synthetic Site Folder and Site Brief are available for free.
Please register and login to access the Complete Site Folder.
- Synthetic site folder EN | FR
- Site on Google Maps
- Back to map
Data
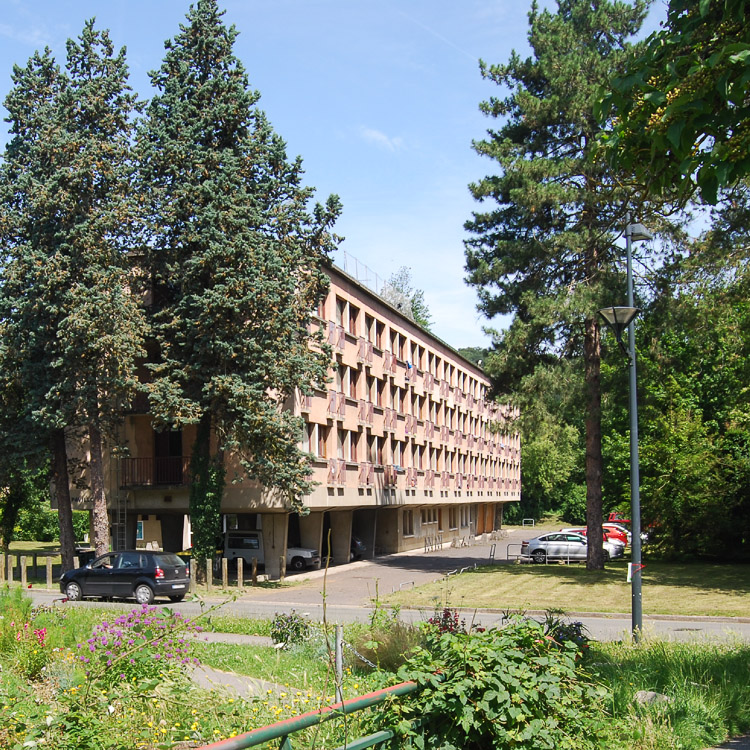
Category Urban - architectural
Team representative architect
Location Bures-sur-Yvette – Paris-Saclay territory
Population Bures-sur-Yvette 9,900 inhab.; Orsay 16,600 inhab.; Université Paris-Sud 27,000 students and 2,500 teachers-researchers
Strategic site 290 ha - Project site 33.5 ha
Site proposed by Etablissement Public Paris-Saclay (EPPS), with those partners on the project: Université Paris-Sud, cities of Bures-sur-Yvette, Orsay, Communauté d’Agglomération du Plateau de Saclay, CROUS, State
Owner(s) of the site State
Commission after competition urban design project, redesign of public spaces, architectural project management in connection with partners
More Information
How can the site contribute to the adaptable city?
In the near future, Paris-Saclay will become a global innovation cluster, networked with all the Metropolitan Paris development hubs and linked by the new Grand Paris Express Metro. It will build on the interactions between higher education, research and business to create jobs and generate growth. To do this, the project needs to draw on the richness and potential of the extensive area south of Paris. The challenge is threefold: innovation through intensification, revival through openness, reconciliation between nature, science and city for optimum quality of life. In Paris-Saclay, the adaptable city means: a new balance between town and nature which offers the amenities of a town centre within a framework of high-quality natural spaces; urban intensity, facilitating community activities and social mixing; economic use of space through the creation of shared, compact spaces and public amenities; open-ended planning leaving room for sociological changes and innovation. The intention is that the project site submitted for Europan should form part of the dynamics of the Paris-Saclay public interest project agreed between the Government and local authorities and enacted in a territorial master plan, which is already taking shape through phased urban and real estate programmes.
Partners strategy
Historically a centre of French scientific research, the Paris-South University campus in the Yvette Valley is creating the third generation of universities. The villages of Bures-sur-Yvette and Orsay, where it is located, are in favour of opening up the campus and developing links with the surrounding urban areas. EPPS is supporting the parties involved and guarantees the coherence of the overall project, notably with the urban project for the southern part of Saclay plateau. The western entrance to the campus, the designated Europan project site, has been identified by all the partners as well suited for the rapid implementation of the adaptable campus. In particular, it benefits from the convergence of several projects already begun by the partners – Bures-sur-Yvette’s revitalisation of its adjacent town centre, the renovation/extension of two student residences by by their owner-operator, the CROUS (university administration centre), the creation of a new road connecting the town to the university, the possible conversion of a building fronting this road, and the reinforcement of student activities through a project for a Student Centre, supported by the Île-de-France region.
Site definition
The valley-campus study site and the adjacent town centres of Bures sur Yvette and Orsay form part of the wider population zone of the Yvette Valley [from Palaiseau to Saint-Rémy les Chevreuse], and link up with the first developments of Paris-Saclay on the plateau to the north of the building-free slopes. Located in a protected natural space, the site stands within a fine landscape. However, it suffers from shortage of links between town and university, and inadequate public spaces. At present, it does not offer the amenities expected of a university town.
The project site, at the western end of the study site, stands at the intersection between the urban fabric of Bures-sur-Yvette and one of the teaching hubs of the valley campus, which will soon be reinforced following the concentration of teaching activities. It has everything needed to improve in quality within a short timeframe. Situated on two arms of the Yvette River and on two access roads, north-south and east-west, it is the site of 3 student residences with 300 rooms each (2 for renovation), a public and student sports centre, a communal cafeteria, the future Student Centre and a building currently unused.
Adaptability : main elements to take into account
Although all the sites participating in the Paris-Saclay project share the same objectives, each is developing its own direction in accord with the guidelines set by Michel Desvignes (landscape architect, winner of the Grand Prix de l’Urbanisme 2011) under the National Interest Operation and applied to the south of the plateau. For the Europan site, the adaptable urban campus design should reflect the following factors:
- a natural landscape of good but unexploited quality: natural areas are everywhere, and need to be exploited to increase the attraction of the area. Helping the public to discover these spaces, without reducing their protection, is an opportunity for many users to share the site.
- A site that is occupied but underinhabited: urban intensity on the site can be increased by drawing on the presence of student residences, which will be accompanied by new residential programmes.
- a space of passage but not of life: this site is usually only crossed for functional purposes, which prevents services, shops or leisure facilities from developing. Since it then offers few activities, the site fails to appeal to the many users who pass through it over the week. To promote a diversity of uses, the site needs to achieve the critical mass that will attract the development of activities of interest to all: students, researchers, families, etc.
To invent new forms of dialogue between nature city, and city-university, and to offer all the wealth potential of this site, the candidates will aim :
- to favour porosities with the city centre of Bures-sur-Yvette and to develop the appropriation of the site by all;
- to establish compact polarities for a stronger urban intensity in the campus in complementarity of the everyday places of the city centre such as stations and streets of the city;
- to reconcile the modes of travel and to make more comfortable the practice on foot of the campus;
- to optimize the land consumptions and to mutualize the functions;
- to value the natural spaces;
- to favour a bigger animation of the campus by places of common practices with different temporality, allowing a mutualisation of uses.
Candidates will propose on the project site :
- development strategy and a spatial planning, in both the short and long term.
- public spaces, leisure spaces and traffic area planning principles
- conversion/ demolition scenario of the vacated building
- a the sketch plane architectural project for the permanent housing of at least 200 students, and for the temporary hosting of teachers-researchers and their family
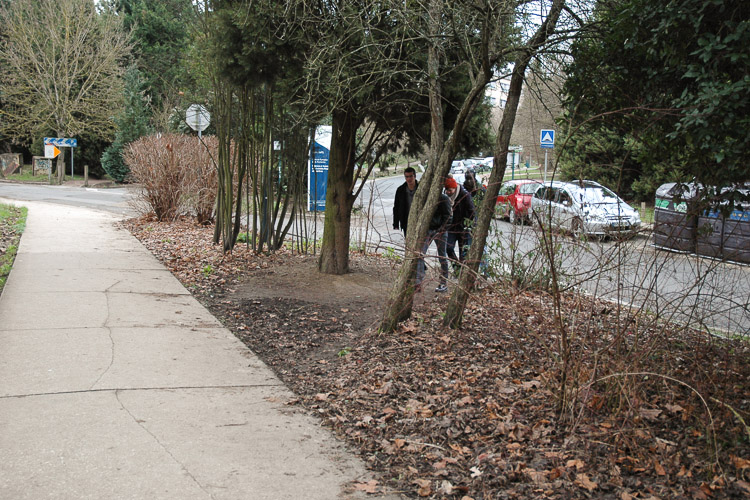
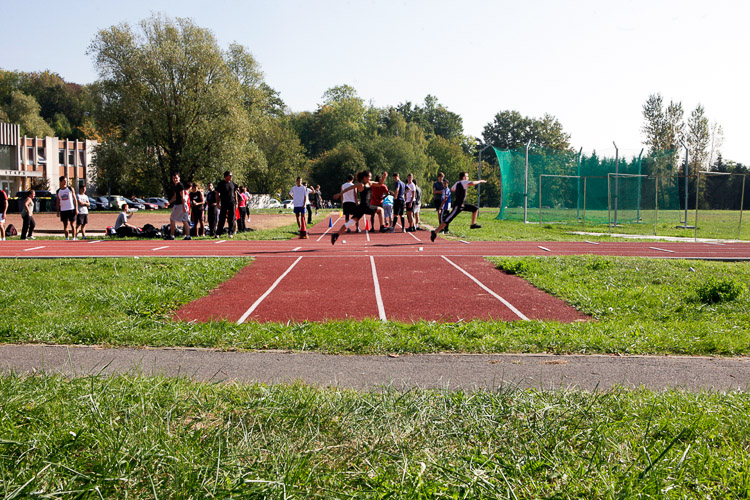
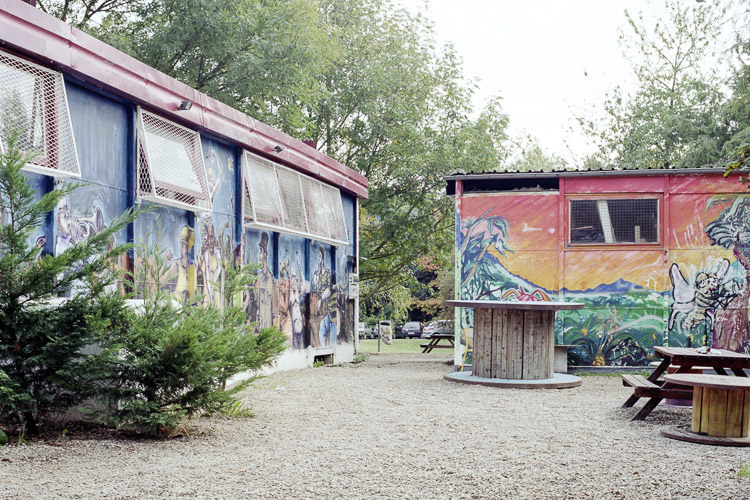
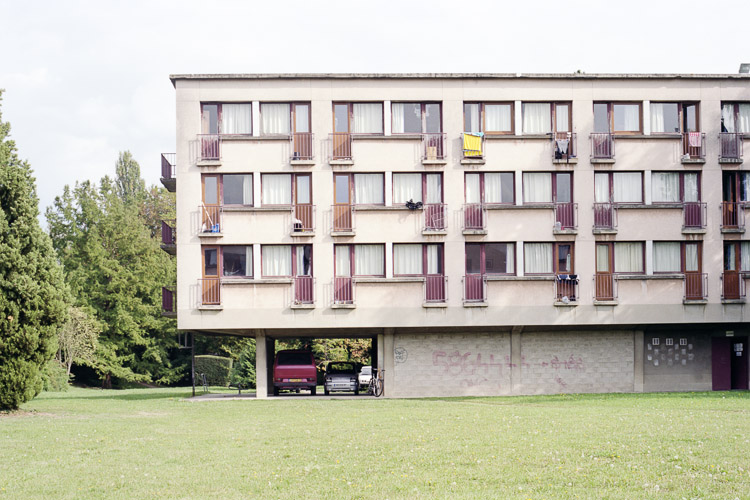
Questions on the site
L'étude niveau esquissée pour une résidence d'étudiants de 200 logements correspond-elle au bâtiment libéré ?
The vacated building is not necessarily converted or demolished for housing. It is has a list of needs including student housing and a list of available areas, built or not, which part the building 220 (offices and labortaoires). Projects for the site must justify a response to needs by using 'the best' of each space.
Le bâtiment libéré est-il à rénover ou doit-il être démoli ? Quels sont les diagnostics (amiante, plombs, etc.) pour juger de la pertinence de la réhabilitation ?
The building can be rehabilitated all or partly or totally demolished. The choice of the candidate is justified under the urban recomposition of the site, especially with the new opportunity of the street create in front of the building. The diagnosis are not yet completed, the building is not yet released. It is however considered in good condition (study Setec / Interland 2011: category B, heavy to provide exclusively the clos and cover, interventions building of 10 to 20 years whose use remains adapted to the teaching and research activities.) Cost of refurbishing estimated interventions between 20 and 40% of the price of nine, without change of destination).
Un programme a-t-il été défini pour les espaces disponibles ou devons-nous faire une hypothèse de programmation ?
There are many animation projects to mix students, salary teachers and scientists, also inhabitants, but the answers is waiting for Europan competition
What is the construction mode for the CROUS student housing to rehabilitate and/or requalify?
Rehabilitation is no part of the programme, only their integration in the project of the campus outside spaces.
Quel est le budget alloué aux opérations de réhabilitation des résidences étudiantes CROUS et au bâtiment libéré ?
Avons nous des indications quant à la population étudiante attendue sur ce site ?
No budget allowed in a case of ideas competition.
4,000 students live in north's projetct site building. this area will welcome 8000 students in the future configuration of university in the valley ( director planning of Universit Paris Sud)
Le dessin où figurent les courbes de niveaux (PARIS-SACLAY-FR-SS-M12.dxf) ne présente pas de point d'insertion par rapport au site de projet. Pourrait-on avoir un repérage sur ce fichier ?
Voir le nouveau fichier PARIS-SACLAY-FR-SS-M13.dwg
Il nous semble relativement difficile de superposer les deux documents autocad fournis dans le dossier du site de Saclay. Pourriez-vous nous donner des éléments de réponse pour que ce recollement puisse se faire précisément, ou a défaut fournir des documents déjà recollés ?
Tous les fichiers sont en principe superposables. S'il s'agit des courbes de niveaux, voir le nouveau fichier PARIS-SACLAY-FR-SS-M13.dwg
Auriez-vous des informations sur la fréquentation de l'université pendant les périodes de vacances et hors période de vacances ?
Attendance at the campus of the University drop much during the school year, between student holidays and personal leave campus idling in a significant way. The University however rent some spaces for these periods for external events such as seminars or private training, which also benefit from the available student housing.
Between August 1st and 15th and a week at Christmas, the campus is closed (except personal penalty, student residences and certain services of the Presidency).
Les plans numériques DXF ne contiennent pas d'informations sur les espaces verts, tels les espaces boisés par exemple. Pourriez-vous fournir plus d’éléments concernant ces espaces verts, étant donné que les qualités paysagères du site seront essentielles pour le projet?
all informations in sitefolder
Dans le cadre du projet Europan, les zones inondables sont-elles considérées comme inconstructibles, ou bien une architecture adaptée à ces contraintes pourrait être envisagée ?
Even in the Europan competitions, the areas classified as non-constructible remain so. Nevertheless your proposals can register in a reflection of the evolution of the debate, in knowingly.
Qu’attendez-vous comme intervention sur le site d’étude sachant qu’il abrite plusieurs grands bâtiments de Paris-Sud qui ne sont pas voués à disparaître.
The recomposition of the site itself in fact involves working on hollow teeth and the structuring of outdoor spaces.
Bonjour, il semble que les documents dwg ne soient pas complets( ilots, parcelles,bati existant, voirie). Existe til un document qui regroupe ces informations ?
updated documents online
Bien que ce soit un concours d’idées et ouvert à toutes propositions, Pouviez-vous nous clarifier davantage le programme à injecter dans le site de projet ? Différents documents fournis se contredisent.
The partners have not yet arrested program. However, the need for housing students and researchers, and places of animation is consensus. The home of companies emerging, small sizes, close of University research teams is also a track of development of the co-usages of the site.
Le tracé des voieries dans la partie Sud du campus, côté Bures, semble manquer dans le DWG SS M01. Pourriez-vous nous le fournir ?
documents included in site file
Bonjour, saurait-il possible d'avoir un plan dwg des communes de Bures-sur-Yvette et Orsay?
documents availables in sitefile around the projet perimeter
Peut-on disposer du plan Autocad avec les espaces publics majeurs du plateau de Saclay comme projetés par l’équipe XDG-Desvignes ?
The document is not available.
Comment peut-on résumer l’ampleur de l’intervention dans le site d’étude ? Par exemple s’agit-il de simples connexions viaires type prolongements de réseaux / pistes cyclables, où d’une manière plus lourde type démolitions de bâtiments / constructions de nouveaux programmes ?
The program includes two types of intervention according to spaces and their greater or lesser mutability For example it is not question of moving buildings of teaching to the East of the site, however it could be consider awider around the 220building if justified by theproject of the candidates.
Pouviez-vous nous indiquer sur un plan ou une image aérienne les bâtiments qui doivent ou pas être conservés dans l’emprise du site de projet.
This map is in the site folder, only 220' building is free for all uses. any over proposals can be studying according to a comprehensive project for the area.
L'offre d'aires de stationnements est elle considérée comme adaptée aux besoins actuels sur le site de projet? On identifierait un manque ou une sous-utilisation des parkings existantes?
see site file
Comme indiqué, l'espace entre les deux bras de l'Yvette au nord de la voie Kastler est interdit à la construction par le PPRI. Pourtant, il existe des formes urbaines et architecturales qui permettent de construire hors-crue en zone inondable sans pour autant aggraver les crues et l'écoulement des eaux. Dans un souci « d'apport d'idées novatrices », est-il possible de faire le choix de déroger à cette interdiction et par conséquent prévoir des constructions dans cet espace ?
This choice is left to the candidates, in full knowledge of the regulations and their application.
Bâtiments libérés: Pouvez-vous nous préciser quels sont les projets envisagés pour les bâtiments libérés à l'Est du Campus près du RU et de la BU? Le nombre de bâtiments libérés étant assez importants et puisqu'ils ont identifiés dans une" zone de développement urbain - Programmes mixte habitat-activité". - de nouveaux programmes sont ils prévus pour une reconversion de ces bâtiments. Si oui, lesquels? habitat, tertiaire, industrie, équipements? - des démolitions? - appartient-ils aux équipes d'inventer une reconversion/programmation pour ces bâtiments/ce secteur ?
All expectations are outlined in the site folder.
Concentration des locaux d'enseignement: Des bâtiments du campus sont libérés. Ces programmes montent sur le plateau ou le petit plateau, n'est-ce pas? Il est évoqué le projet de concentration du pôle enseignement à l'ouest du campus. C'est à dire autour de l'UFR Sciences - bâtiment 332? De nouveaux programmes d’enseignement sont ils attendus dans ce secteur? Si oui, quels sont ils et quel est le stade de réflexion?
all informations in site folder
Liaisons vallée-plateau: La liaison de bus à l'ouest est elle actée. D'autres liaisons sont-elles en projet? Quels liens fonctionnels partagent le campus vallée et le campus-plateau? Quelles est l'importance de ces liens et donc des liaisons?
all these questions are mentioned in file folder
Maison de l'étudiant: Ce projet étant déjà bien engagé, pourriez-vous nous fournir les plans, plan masse, et façades.
all documents are on the sitefolder
What are the future needs for the parking lot?
The question is not in terms of number but rather in terms of global design of philosophy with regards to the use of the car and its use. This response is therefore left to the candidates through the documents before it and the site which is in free access.
The limits of the project site cut the UFR Science 332 et 336 buildings. Why was this limit established?
The building can be considered in its whole.
Is a dwg drawing available showing the Rue Alfred Kastler?
all documents on site folder
Est-il possible d'avoir un plan indiquant les limites cadastrales de l'université paris sud?
All documents on site folder.
Un programme est-il prévu concernant la quinzaine de bâtiments libérés sur l'ensemble du campus? Comment leur devenir est-il envisagé? Le diagnostic est-il le même que votre réponse sur le bâtiment libéré à proximité de la future voie Kastler?
cf site file
Are plan drawings available of buildings 332, 333 and 336?
all available documents are in the folder
This site is connected to the following theme
Ecorhythms The contemporary city aims to anticipate the future and adapt to its unpredictable changes. Various strategies are currently being developed to achieve a creative resilience, in other words adapt to a changing environment. Working on Ecorhythms means basing urban development on a strong synergy between urban and natural environments in order to break with a principle of opposition that has separated city dwellers from natural realities and gradually undermined those realities.
This separation between the city-dweller and nature is not only spatial, but also temporal. Indeed, a landscape is not a pretty image but a living environment governed by cycles (seasons, day and night, tides, climate variations, flora and fauna) forces of growth, fast and slow movement, migration and transhumance, etc.
In contrast with modernist town planning, which reinforced a division between urban rhythms and nature, the remit – through the strong presence of landscape on the sites – is to encourage the introduction of operational processes based on the maintenance or regeneration of these Ecorhythms.
Specific documents
Questions on the site
You have to be connected –and therefore registered– to be able to ask a question.
Fr. 16 May 2025
Deadline for submitting questions
Fr. 30 May 2025
Deadline for answers
Before submitting a question, make sure it does not already appear in the FAQ.
Please ask questions on sites in the Sites section.
Please ask questions on rules in the Rules section.
If your question does not receive any answer in 10 days, check the FAQ to make sure the answer does not appear under another label or email the secretariat concerned by the question (national secretariat for the sites, European secretariat for the rules).