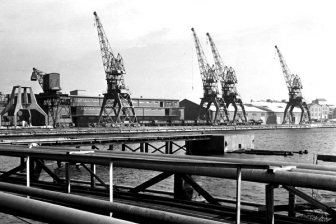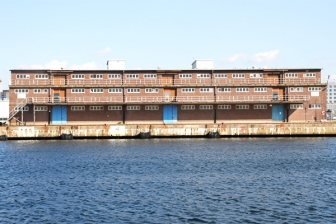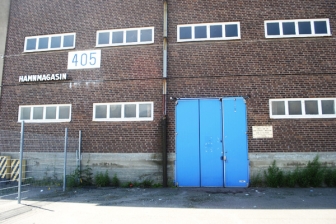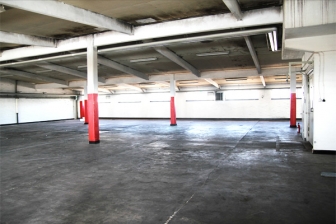Helsingborg (SE)
The Synthetic Site Folder and Site Brief are available for free.
Please register and login to access the Complete Site Folder.
- Synthetic site folder EN
- Site Brief EN | SV
- Site on Google Maps
- Back to map
Data

Project Scale S - architecture + context
Location Oceanhamnen, Helsingborg
Population 140,000 inhabitants
Strategic site 78 ha - Project site 6,300 m2, of which 1,980 m2 is occupied by Magasin 405. The building has a total surface area of 5,700 m2 and the crane’s engine room is 33 m2.
Site proposed by Municipality of Helsingborg
Actors involved Municipality of Helsingborg
Owner of the site Municipality of Helsingborg
Commission after competition Re-development of Magasin 405 and the crane engine room for exhibition H22 in collaboration with the Municipality of Helsingborg
Team representative Architect - urbanist - landscaper
More Information
How can the site contribute to a productive city?
The old harbour warehouse, Magasin 405, is located in the middle of Oceanhamnen – a new neighbourhood within the urban development project H+. Magasin 405 was built at a time when the harbour was bustling with life and the loading and unloading of large ships. The crane at the old yard is also reminiscent of the old activities in the harbour. The task for the competition is to re-activate and transform Magasin 405 and the crane’s engine room to productive meeting places within the city, and also adding building volumes to serve public functions and housing within the competition site. The added functions should complement Oceanhamnen and contribute to connecting the segregated areas in the North and South parts of the city. Magasin 405 will serve as a temporary site for public activities during the H22 exhibition. Competition entrants are also asked to consider and submit ideas for future use of the space and its function beyond H22.
City strategy
H+ is Helsingborg’s largest urban renewal project in modern times. By 2035, the old port and industrial areas will develop into a mixed productive area of the city, hosting more people, businesses and offering new meeting places. Helsingborg aims to create an optimal climate with creative meeting places and diverse environments — for talented and resourceful people as well as businesses to thrive and develop their scopes. The transformation of Magasin 405 should build on its historical identity, but in the modern context of the new district. The main challenge for the competition is how the history of the building can be revitalised and transformed within Magasin 405 to generate a creative and egalitarian meeting place for all. The new city plan for the northern part of the site is already established, while plans for the areas in the west and south are still to be developed.
Site definition
The development and growth of the harbour area during the nineteenth and twentieth centuries made the city grow southwards with new working class districts related to the harbour area. The northern parts of the city became socially segregated from the south, and these social structures are still tangible today. Magasin 405 is located on a pier in between the two currenty segregated districts, and the transformation of the building should serve to connect the two areas and thereby strengthen the city as a whole. Magasin 405 was built in 1945 using dark brown brick from the brick mill of local industrialist and consul Nils Persson. The three floors feature distinctive, elevated window strips and a balcony to the west stretching along the entire top floor. The building’s first floor slab is located 2.2 m above the current sea level. As a climate-proofing measure, streets and general areas of the pier will be raised to between 3.5 and 3.7 m above sea level.
How is production inserted in the urban diversity programme?
The area where Oceanhamnen is located is no longer in use as an industrial harbour. Magasin 405 and the crane are the only remnants of the former industrial activites. The warehouse was used for the storage of goods such as imported fruits and coffee. During its final years of use, before being emptied, it served as a storage space for metal. It is of great importance that Magasin 405 carries the site’s heritage into the future. It should however be filled with new life and functions that serve to complement Oceanhamnen, as well as both the northern and southern neighbourhoods of Helsingborg.
Consider if it is possible to build on the historical values of Magasin 405; is it possible to alter or partially demolish it without losing its legacy? How can it evolve over time from a temporary space for the H22 exhibition in Helsingborg to become a meeting place and workplace that adds value to Oceanhamnen? What productive uses could be integreted within the building? In recent years, Magasin 405 has been a meeting place for temporary activities, events and workshops. Close to Magasin 405 lies Campus Helsingborg, part of Lund University, as well as several business incubators, which have served to revitalise the area.
A new park in the dock (Varvsparken), where the old crane is located, will also be part of the H22 city exhibition. The existing crane engine room is intended to be programmed for public activities.
Questions on the site
Hello! We are wondering a bit about the raising of the pier and the magasin 405. It says in the brief you will raise it with 1,5 m? Does that mean that the ground floor level of the magasin will end up under the level of the raised quay? Best regards.
The surrounding quay will be raised to +3,5 metres above sea level and the existing ground floor level of Magasin 405 is +2,2 metres above sea level. It is up to the competitor to suggest suitable solutions for the ground floor level given these prerequisites.
Hi! Do you have any 3d-model or digital drawings of the Building Magasin 405? Best regards
There is no 3d model or digital drawings of the building Magasin 405. The drawings available are in pdf format and can be found in folder PS-b_ground-pictures.
Hi! Some questions here related to the car parking provision for multi-housing: - 35m max, is this "m" for square meters? So, for a 35sqm one-bedder, the correspondent car space would be 0.1space(?)Not sure of how to apply the provision here. Same for the 65m and 120m. Regards
In Appendix 3, max 35 m stands for maximum 35 m2. For an apartment of maximum 35 m2 the need for parking is 0,1 space for residents. In other words, for ten apartments of max 35 m2 you need one parking space.
Hello. How is the competitor supposed to imagine the H+ development? In the brief the future of Oceanpiren is shown differently. In page 10, and in the dwg for example, the development is shown in one way, whereas on page 11, the project is much more detailed and much more dense, and Magasin 405 is not included.
The image on page 11 is an early sketch from the winning competition proposal for the entire H+ area. Since this proposal was made, Oceanhamnen and Oslopiren have been further developed. There is not a fixed detailed development plan for Oslopiren and the area south of Magasin 405, but there is ongoing planning and ideas for development. Please see questions and answers from the Site Visit protocol and its appendices 1 and 2 for a further description of the latest non-approved plans.
Housing Units Height: in the brief at p.18 is written that they could be four-storey height housing units, whilst at p.23 says that the number of floors is up to the entrants to examine. Which of the two directions should be followed? Can the housing units be taller than 4 storeys?
In the development plan for the area the row houses are illustrated to be two to four stories high; and the City of Helsingborg thinks this could be a proper scale for the area, but you are free to come with a suggestion.
How detailed should the housing project be? Could it be a draft showing a general division of flats or it does it have to be a fully detailed functional solution with furniture? If so, does it have to correspond to new coming Swedish norms for flat functional planning?
For the housing units a general description is sufficient, showing connections between rooms, toilets, kitchen etc. The solutions should take into account Swedish building norms, such as accessibility and noise regulations. Noise from port operations and traffic should be taken into account when planning and distributing the functions of the apartment.
Is the focus of the competition Magasin 405 or the housing building ? What balance in detailed solution should be put on both ? We could imagine that most focus can be put on Magasin 405 and flats can be shown as a rough draft, as this idea for Magasin 405 can be most interesting for jury.
The focus for the competition is primarily the transformation of Magasin 405 and its new content. The proposal should work together with and be described in relation to a suggestion for housing.
Uppmarschområde – as we understand it, this area will stay as it is in the nearest future – and this is what should be assumed in the proposals. There is a chance that it is going to be removed in a further future but this should not be assumed in proposals. Is that interpretation correct?
The Vehicle Marshalling Area (Uppmarschområdet) should stay as it is for the competition proposal.
How much should be excavated to clean the polluted soil under Magasin 405? What about the foundation? Is the excavation happening just in between the structure?
If the foundation stays on the existing level, it can be assumed that no excavation will be needed under the building. If the foundation of the building is lowered, the excavated polluted soil will have to be removed. The area east of Magasin 405 will be raised to +3,5 meters by adding new soil, and with this measurement it can be assumed that the polluted soil underneath does not need to be excavated or removed. Further studying and detailing will be needed after the competition is finished.
Hello, Is it realistic that you add documents stating that what is within the project site in front of Magasin 405 more or less needs to be row houses of 2-4 storeys two months into the competition? There wasn't such a suggestion in the beginning. You were only referring to the area Q which is south of the Magasin.
As described in the competition brief, there have been illustrated plans from the municipality for town houses within the project site, on the eastern side of Magasin 405. The number of floors and the location of housing units is undetermined by the city and up to entrants to examine. Please see also the site visit report.
Good afternoon, being this competition about the reconnection from the northern part of the city and the southern one, we were wondering if the area to be designed could be enlarged. How much freedom of action we have also on the red area?
The project site, marked in yellow, is the area where to make a detailed proposal according to the competition brief. If you have ideas for the study site, marked in red, you are free to show them, but it is not asked for in the brief. The plans for the study site are already on a detailed stage so the possibility for changes is small.
Water system. The masterplan shows a big use of new waterways in the site. How much water will be part oft he design? In which quantity we can use water in the design?
Entrants are welcome to present solutions for stormwater management within the project site. The proposal should be realistic and work together with the general plans for the area in regards to the surrounding street network and the quay.
Good afternoon, which is the height difference between the Redaregatan (L), and the actual ground level of the east side of Magasin? Are they on the same level or is it higher?
The area east of Magasin 405 will be raised to +3,5 meters and the height of Redaregatan will be around +3,6 meters.
Good afternoon, accoridng to the masterplan is the residential building meant to be a unique building or a series of singular housing units?
The design solution for the housing units is up to entrants to examine.
Good afternoon, accoridng to the masterplan is the residential building meant to be a unique building or a series of singular housing units? Is there a favourite kind of user for the new housing?
The design solution for the housing units is up to entrants to examine.
There is no particular target user for the housing, but the municipality is striving to have mixed sizes of apartments that could attract different users. It is up to entrants to propose a suitable solution that works together with the proposed content of Magasin 405.
Good afternoon, we´d like to ask if it´s 100% sure that after the Phase 1 (the renovation of the magasin) it´s going to be built a residential sector in the Project area? Is there the possiblity that the area of the cmopetition will be 100% public? Thank you in advance
The point of departure, as described in the competition brief, is that there will be housing within the project site.
This site is connected to the following theme
IMPLANTING IMPLANTING Productive milieus
Productive milieus
The challenge for cities to be both productive and sustainable is to interlink resources, mobilities and conditions of fairness. There are two aspects to implanting new dynamics or reactivating resources such as urban farming and educational, research or creative forces: productive milieus and productive uses.
This is the level where a natural, cultural, social or economic environment is implanted or revitalised symbiotically, by contrast with the architecture of objects or the urbanism of technocracy. So what is needed is to activate human and nonhuman resources and an ecosystem of partners, while at the same time paying attention to integrative values between nature and culture.
Questions on the site
You have to be connected –and therefore registered– to be able to ask a question.
Fr. 16 May 2025
Deadline for submitting questions
Fr. 30 May 2025
Deadline for answers
Before submitting a question, make sure it does not already appear in the FAQ.
Please ask questions on sites in the Sites section.
Please ask questions on rules in the Rules section.
If your question does not receive any answer in 10 days, check the FAQ to make sure the answer does not appear under another label or email the secretariat concerned by the question (national secretariat for the sites, European secretariat for the rules).



