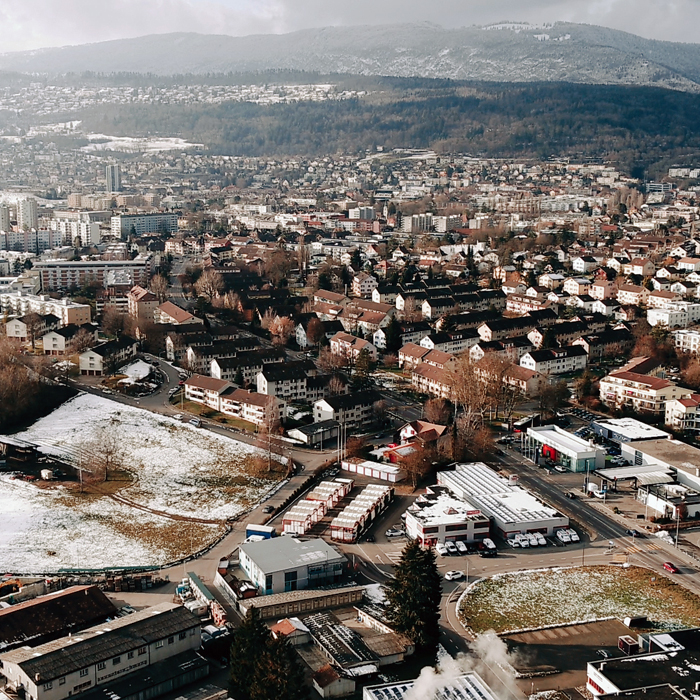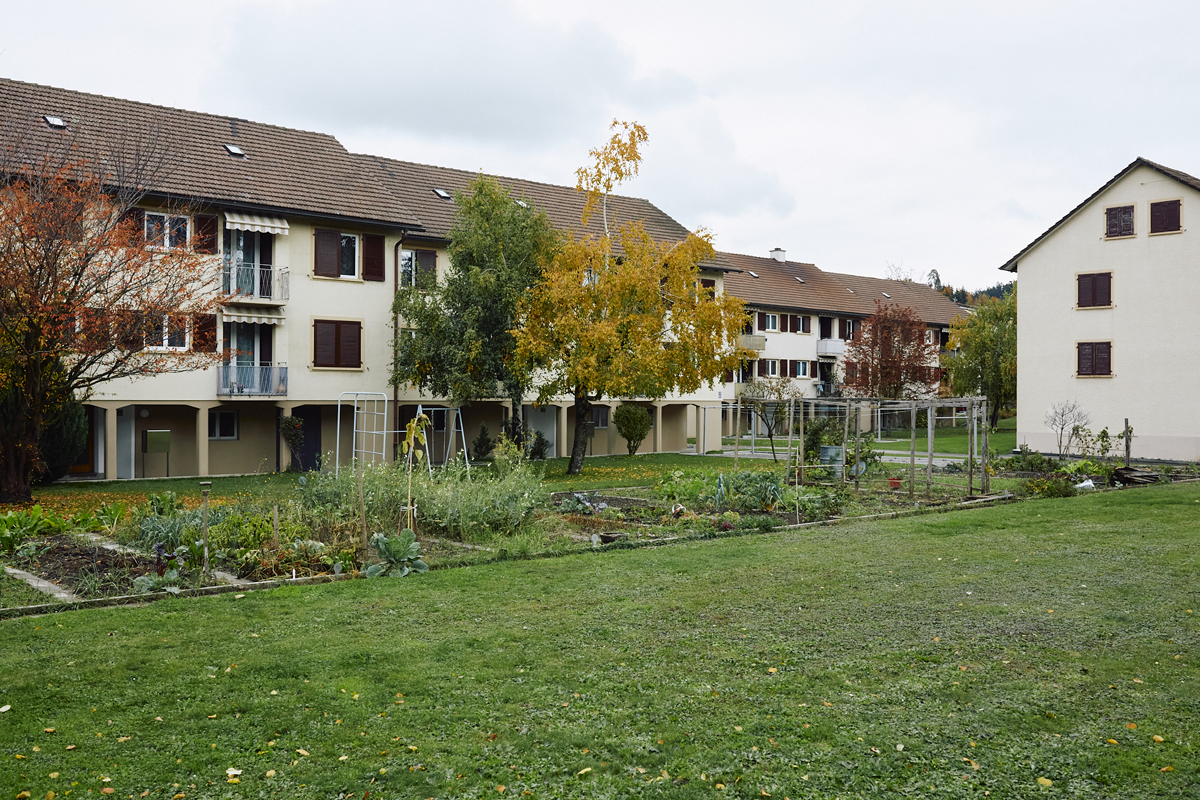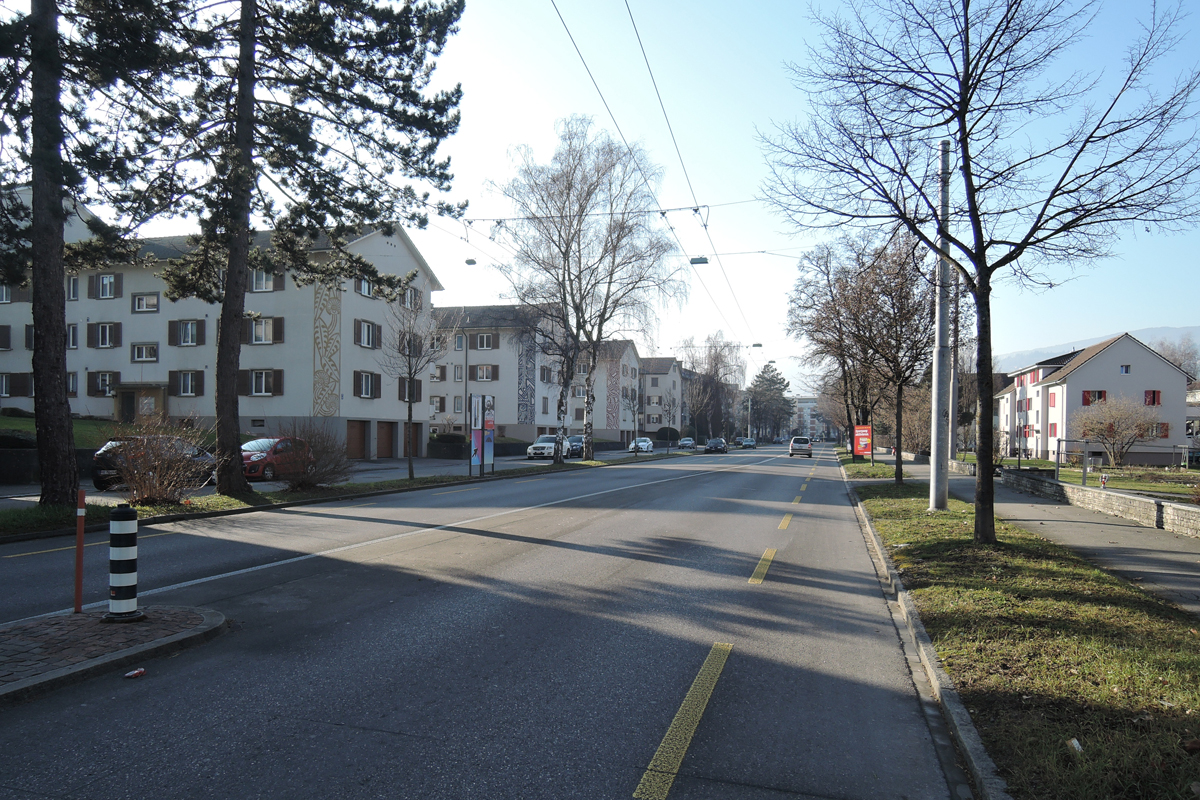Biel/Bienne (CH)
The Synthetic Site Folder and Site Brief are available for free.
Please register and login to access the Complete Site Folder.
- Synthetic site folder DE | EN | FR
- Site Brief DE | EN | FR
- Site on Google Maps
- Back to map
Data

Biel/Bienne (CH)
Scale urban and architectural
Team representative urbanist, landscape architect & architect, traffic planner
Location Mett, Biel/Bienne
Population 55,000 inhabitants
Strategic site 144 ha - Project site 12 ha
Site proposed by City of Biel/Bienne and 8 Cooperatives
Actors involved City of Biel/Bienne and 8 Cooperatives
Owner(s) of the site City of Biel/Bienne and 8 Cooperatives
Commission after competition Urban studies in collaboration with the City of Biel/Bienne
More Information
Urban City Strategy
The City of Biel intends to develop, densify and, where necessary, up- grade the quality of the neighbourhood. The local housing cooperatives have formulated their goals within the scope of a participatory process to which they were invited by the City of Biel and Europan, thus laying the foundation stones for a dynamic, future-oriented urban neighbourhood. There is great potential to strengthen the residents’ identification with their own neighbourhood. All involved already recognise the careful use of resources as fundamental.
The point of venture of the project to develop this neighbourhood is its existing buildings. Various approaches for the existing buildings are conceivable: selective densification, replacement with new buildings, extensions and increasing the number of storeys.
Construction in stages must be made possible, with due regard to the consistent quality of the development and the outdoor spaces of each individual area.
The housing and recreational facilities should be diversified and appeal to residents who are in different stages of life.
Site Definition
The City of Biel/Bienne has set itself the ambitious goal, in cooperation with the housing cooperatives, of increasing the proportion of cooperative housing to 20% of the total housing quantity by 2035. This requires not only new cooperative housing estates, but also a densification of the existing ones.
The city aims to maintain and further improve the quality of the existing cooperative neighbourhoods and to renew them. The cooperative neighbourhoods, which contribute strongly to the identity of the city and the neighbourhoods, should continue to do so in the future. The cooperatives should also contribute to neighbourhood development with a future-oriented housing opportunity, versatile outdoor spaces and good mobility solutions
How Must Metabolism and Inclusivity Be Developed and Connected?
With a view to ongoing development of the Geyisried neighbourhood, the city and the eight housing cooperatives concerned intend to jointly develop a far-sighted, future-oriented development strategy for the competition area as part of the Europan competition.
The competition is intended to highlight in particular:
– how densification and renewal potential of the Geyisried neighbourhood can best be exploited while at the same time preserving and promoting the neighbourhood’s own identity.
– how the current rather one-sided housing supply can be renewed and supplemented so that a future-oriented and diverse housing mix is created.
– how to respond to the strong division of the Geyisried neighbourhood and noise pollution from the Orpundstrasse motorway feeder road, and how to better connect the northern and southern parts of the neighbourhood.
– how to maintain the dense greenery in the neighbourhood within the context of built form densification and how to strengthen the quality of the outdoor spaces as meeting places for a variety of uses.
– how, despite densification, the volume of traffic on the neighbourhood streets and the space required for parking can be limited with clever concepts for mobility and parking, and the interior of the neighbourhood can be kept largely free of motorised traffic.






Questions on the site
Bonjour, Je souhaiterais savoir s'il y a une version du document "E16-CH-BIEL/BIENNE-T2" en français ou anglais. Ce document étant très important pour répondre au concours.
Hello, the content of the document "E16-CH-BIEL/BIENNE-T2", which is important for the understanding of the task, is included in the brief "E16-CH-BIEL-BIENNE-T-DE-EN" and "E16-CH-BIEL-BIENNE-T-DE-EN" and is therefore available in 3 languages. We have attached the document "E16-CH-BIEL/BIENNE-T2" mainly for the documentation (plans) of the buildings. Best regards.
Goog morning, It is possible to have the document : "Pilotprojekt P3 „Geyisried / Fröhlisberg“ / Grundlagenbericht " in the folder PS-f_maps-characteristic-elements (1), in English or French? Thank you Best regards
Hello, the content of the document "E16-CH-BIEL/BIENNE-T2", which is important for the understanding of the task, is included in the brief "E16-CH-BIEL-BIENNE-T-DE-EN" and "E16-CH-BIEL-BIENNE-T-DE-EN" and is therefore available in 3 languages. We have attached the document "E16-CH-BIEL/BIENNE-T2" mainly for the documentation (plans) of the buildings. Best regards.
Pourriez-vous présenter les attentes présentées dans les p. 39 et 40 du document de brief (E16-CH-BIEL/BIENNE-T-FR/EN) ? Est-ce un code couleur qu'il faut avoir sur le rendu ?
Hello
The colour code on page 39 is not correct. The colours of the perimeters are to be used according to the scheme/aerial photo on page 20.
Study area: white
Project area: red
Housing cooperatives estates: yellow
Best regards
Which is the structural material of the existing buildings? Are the existing buildings able to support additional stories or do we need to reinforce their structure to add new stories?
The 2-3 storey buildings of the 50s are usually constructed with concrete or wooden ceilings and brick walls. We assume that one storey can be added in timber construction.
The higher buildings of the 70s are mixed constructions in concrete and brick. Here, too, one storey can be added in timber.
The plot next to Orpundplatz is private. Will it be assigned to cooperatives in the future? Or will it continue to be private?
This is not to be assumed. The buildings will remain private but can be included in the planning.
Is the possibility for building a tunnel under Orpundstrasse considered? (To hide traffic underground and introduce pedestrian space on the ground level)
No tunnel is being considered. The idea of the coexistence of motorised traffic with non-motorised traffic is to be developed and the connection of the two parts of the neighbourhood strengthened for the residents.
The speed on Orpundstrasse (cantonal road) will remain 50km/h.
Do you consider the possibility of building a public building (library, theatre, etc.) for the neighbourhood?
No public buildings are planned. The theatre and library are in the city centre.
Public and semi-public uses that accommodate the neighbourhood and its users, such as an 'open bookcase', a small shared 'multi-purpose room' (which can also be used as a theatre space) and other spaces that 'promote joint activities', can be provided. See the programme 'Biel Bienne, New Life for an Existing Neighbourhood' Part C, Chapters 4 and 5.
What is, by regulation, the minimum distance that we have to keep between Orpundstrasse and the buildings?
Orpundstrasse is a cantonal road. Buildings must maintain a distance of 5 m from the edge of the road.
A distance of 3.6 m must be maintained from neighbourhood roads.
Working on Biel site we notised that the 1:1000 plan does not properly fit in the A1 format. Is it possible to rotate the plan? (pointing out the north of course)
The plan cannot be rotated. The north is always on top. In order to display the plan with 'Orpundplatz' and 'Buswendeschleife' in its entirety, it can be arranged across the sheets.
Regarding the document "Stadt Biel - Abstimmung von Liegenschaftserneuerung und Stadtentwicklung Modellvorhaben nachhaltige Raumentwicklung", how binding is the point 4.4 Nutzungspotenziale? Do we have to respect exactly the square meters reported in the document or is just a guideline?
The document is neither binding nor a recommendation. It documents the analyses and considerations to date.Point 4.4 of the document is not binding.Point 4.4 of the document is not binding. The participants are requested to propose an appropriate density. See the programme 'Biel Bienne, New Life for an Existing Neighbourhood' Part C, Chapters 4 and 5.
Regarding the document "Stadt Biel - Abstimmung von Liegenschaftserneuerung und Stadtentwicklung Modellvorhaben nachhaltige Raumentwicklung", shall we consider the data reported in the document as rules for the project or just as recommendations?
The document is neither binding nor a recommendation. It documents the analyses and considerations to date. The programme 'Biel/Bienne, New Life in an Existing Neighbourhood' is binding.
Hello, the specific site folder contains almost every groundfloorplan for each building at the project site, except some of the buildings around "Orpundplatz" - do you have plans for these buildings as well? kind regards
Although they are in the project perimeter, they do not belong to the cooperative buildings. Unfortunately, we do not have the plans for the houses on Orpundplatz.
This site is connected to the following theme
Recovery New energy has to be found for these sites through a treatment that respects the existing environment introducing specific elements and actions able to develop a resilient city.
Intensifying Districts
These sites address the scale of a larger neighbourhood that needs to be requalified and intensified, as well as to be enriched with different qualities, such as uses, public space, natural elements, etc.
Specific documents
Questions on the site
You have to be connected –and therefore registered– to be able to ask a question.
Fr. 16 May 2025
Deadline for submitting questions
Fr. 30 May 2025
Deadline for answers
Before submitting a question, make sure it does not already appear in the FAQ.
Please ask questions on sites in the Sites section.
Please ask questions on rules in the Rules section.
If your question does not receive any answer in 10 days, check the FAQ to make sure the answer does not appear under another label or email the secretariat concerned by the question (national secretariat for the sites, European secretariat for the rules).