Amersfoort-Koppelbrug (NL)
The Synthetic Site Folder and Site Brief are available for free.
Please register and login to access the Complete Site Folder.
- Synthetic site folder EN
- Site Brief AB
- Complete site folder
- Site on Google Maps
- Back to map
Data
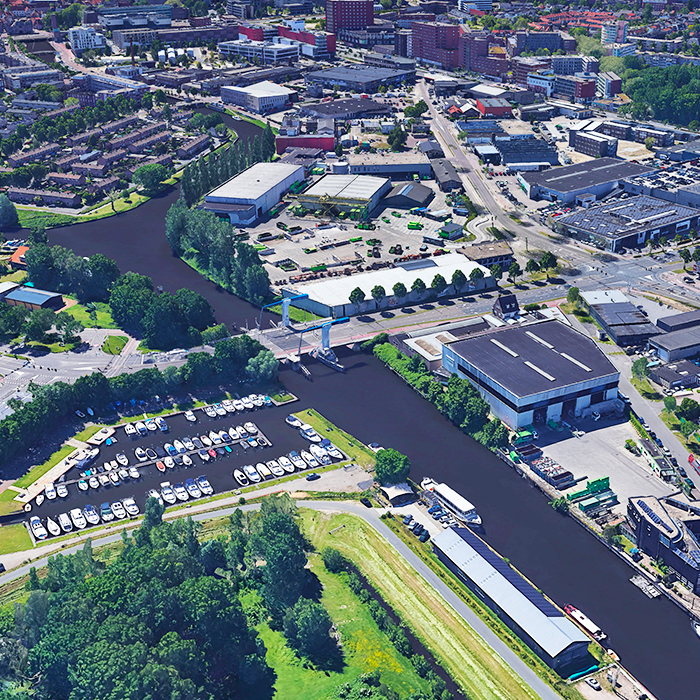
Amersfoot-Koppelbrug (NL)
Scales L/S
Team composition Architect non mandatory
Location Koppelbrug, Amersfoort
Population 160,000 inhabitants / 285,000 inhabitants Metro
Reflection site 3,80 ha - Project site 0,44 ha
Site proposed by Municipality Amersfoort
Actors involved Municipality Amersfoort
Owner(s) of the site Municipality Amersfoort
Commission after competition The Municipality of Amersfoort is committed to realizing the Koppelbrug multi-complex as a strategic asset integral to the success of the broader development. Currently, the existing building on-site is marked for demolition. The Municipality is keen to collaborate with developers and advance the innovative concepts generated through this competition, aiming for implementation. Additionally, the Municipality is open to commissioning further feasibility studies to explore opportunities for a thoughtful and integral development.
More Information
SITE / CONTEXT
The Koppelbrug is a cornerstone in the ambi- tious urban transformation of Kop van Isselt. The site offers an unique opportunity to rethink Koppelbrug as a multi-functional urban hub, skill-fully blending indoor and outdoor sports facilities, residential spaces, and parking. Situated along the scenic river Eem, the area aspires to become a landmark destination for health, recreation, and community well-being. The new proposal has the potential to create a vibrant community that promotes both active lifestyles and inclusive living by integrating 3000-3500m2 of sports facilities with 8000m2 housing program. The proposed parking hub, accommodating at least 300 cars, is designed to minimize car dependency while supporting urban logistics and enhancing the district’s appeal as a healthy and walkable urban environment.
QUESTIONS TO THE COMPETITORS
Multi-functional urban hub
The Koppelbrug area is a site of significant urban and historical relevance, located near the Eem River. This location is pivotal in connecting various urban districts, serving as a transition point between residential, industrial and ecological zones. The Koppelcomplex and its surroundings will serve as a focal point for the area, combining state-of-the-art sports facilities, diverse residential spaces, and a thoughtfully integrated parking hub. Height variations may range from 5 to 12 stories. Volumes should be carefully designed to address level differences between the bridge, river, and site, maximizing inside/outside relations and stunning views. Propose architectural solutions that blend noise-reduction strategies with aesthetically integrated parking hub avoiding imposing wall-like structures.
Landmark destination for health and recreation
The Eem River, flowing alongside the Koppelbrug site, is integral to defining its character and purpose, serving as both a vital ecological corridor and a cherished recreational asset for the community. Making Grebbelinie historical structure visible is an opportunity. Koppelbrug seeks to establish a vibrant urban space where health and recreational activities seamlessly connect indoor facilities with surrounding green areas and the riverfront. Enhance access to water and green spaces by creating stronger connections to the Koppelbrug and its surrounding areas. Propose an ambitious and innovative design for waterfront activities, including outdoor swimming, boating, kayaking, fishing, and riverside leisure pursuits, seamlessly complementing the indoor sports facilities within the building. The aim is to establish this location as a destination fostering health, wellness, and community engagement.
Building complex
Create an iconic building that showcasing innovation, sustainability, and establishing a landmark that embodies the aspirations of the Koppelbrug area. Design a multi-functional sports complex of 2,800 m2 featuring a column-free sports hall (48m x 28m x 9m) capable of hosting events, public activities, and recreational programs. Include outdoor exercise spaces and public green areas equipped with exercise installations to encourage active lifestyles and foster community engagement. Approximately 8,000 m2 of housing with diverse typologies to create an inclusive community fostering social interaction and enhanced liveability. Integrate a parking facility which accommodate 300 cars (approximately 9,000m2 GFA) think of additional functions such as a parcel service and repair shop to maximize utility and convenience.
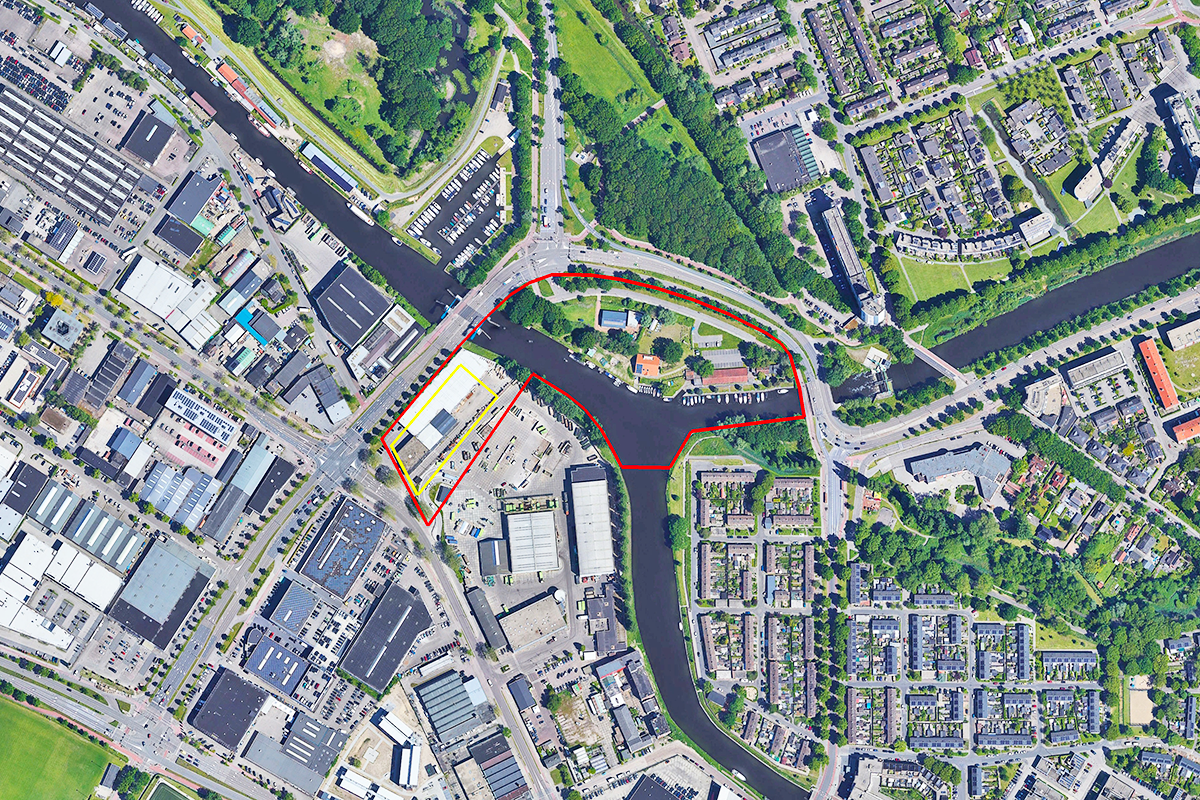
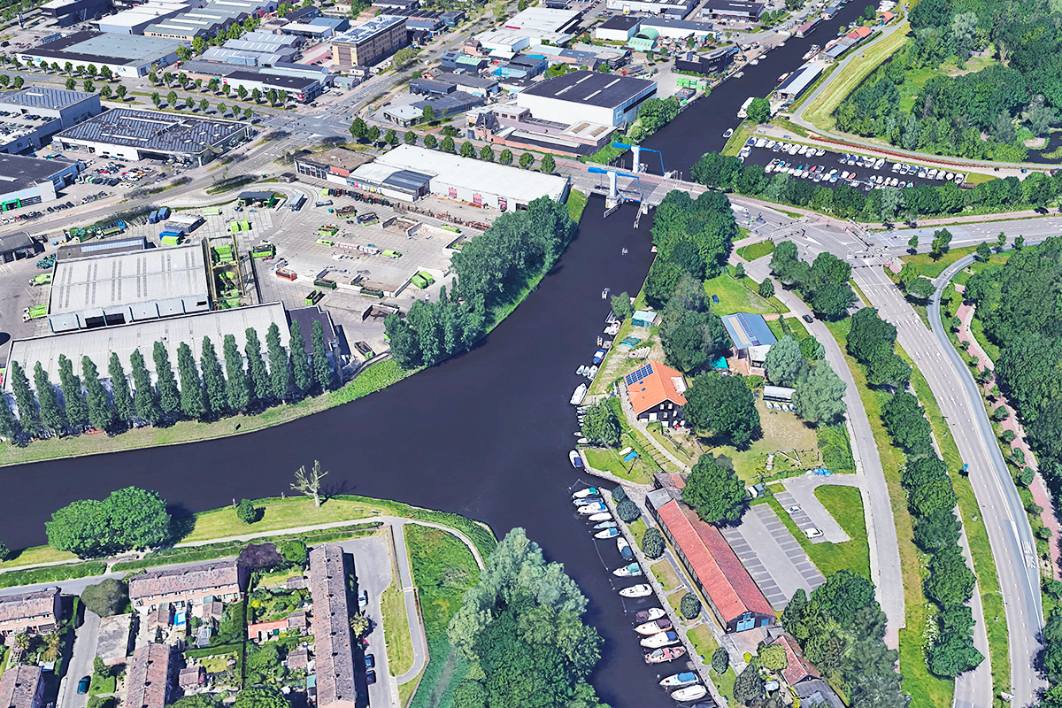
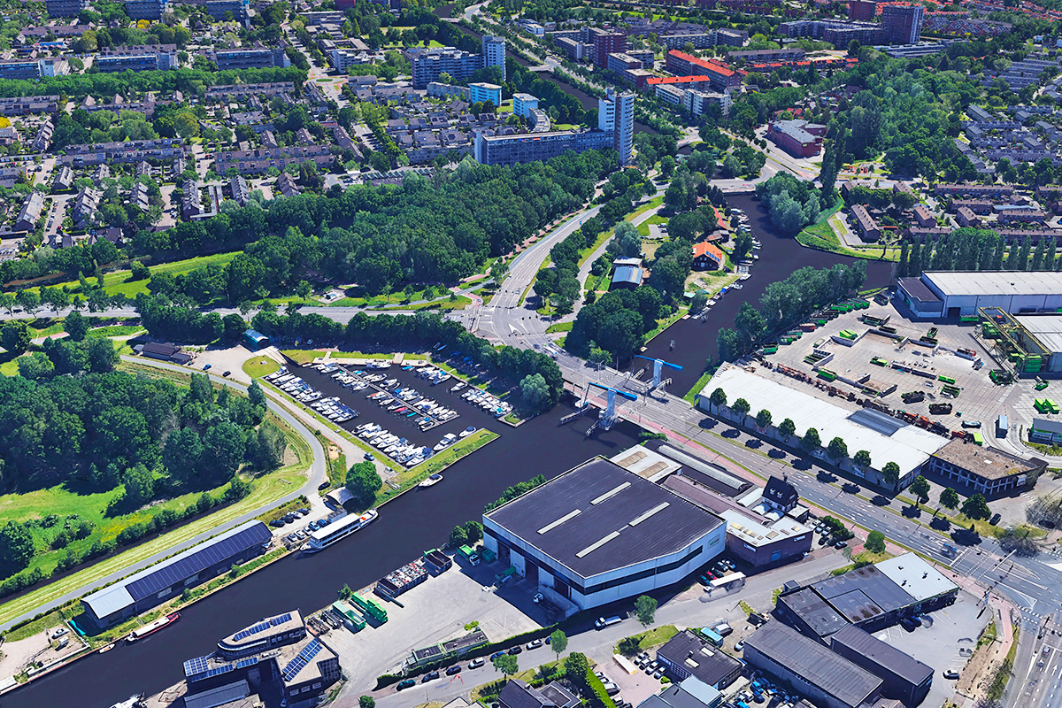
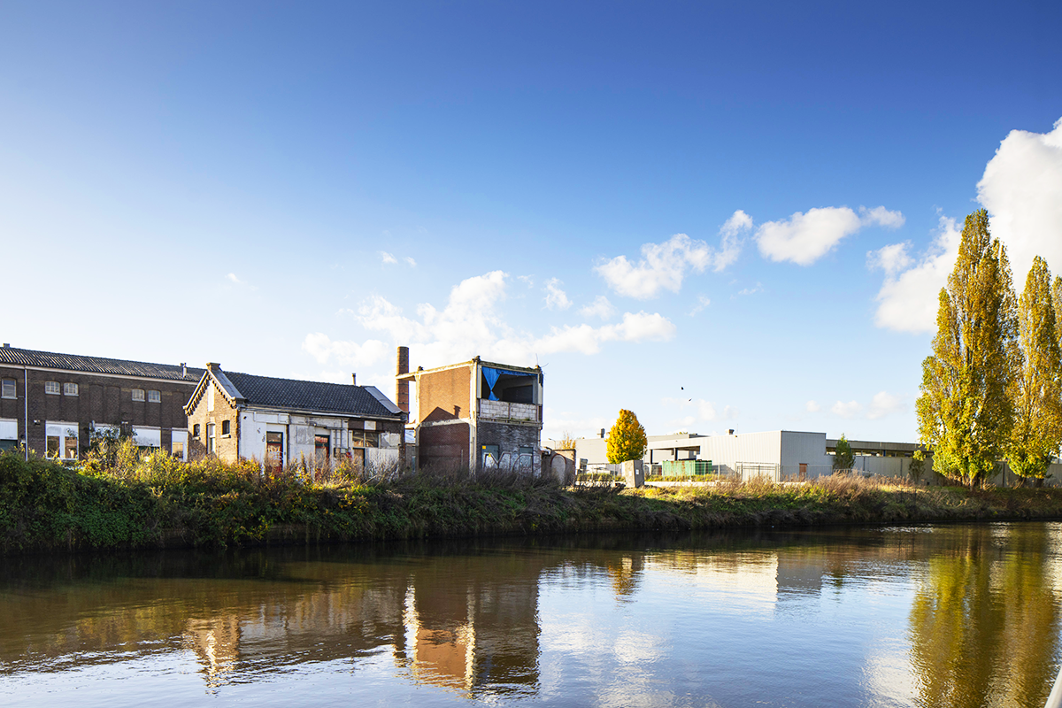
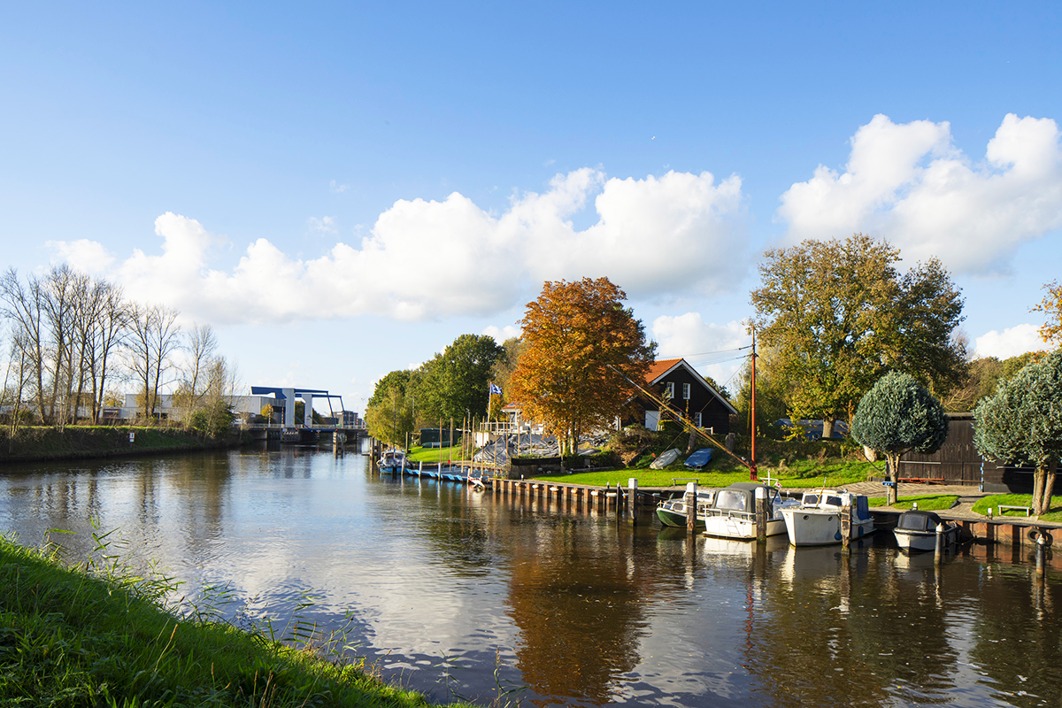
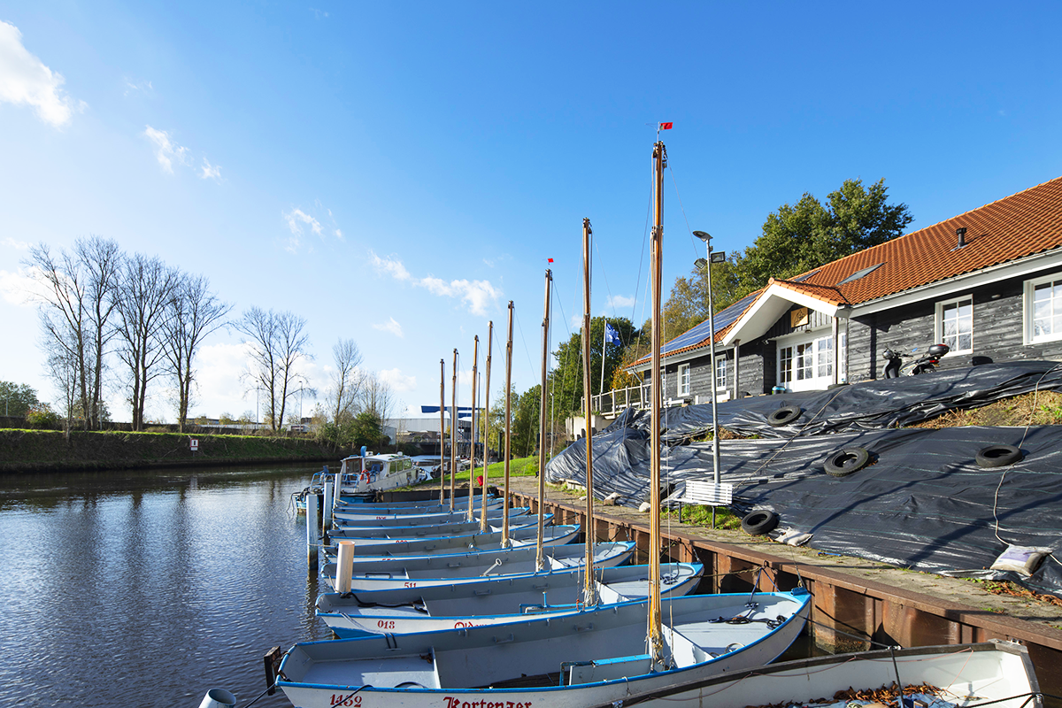
Questions on the site
The layers related to roads (for cars, pedestrian, bikes) seem to be completely absent in all the DWG files in folder. But this information is clearly present in the PDF version. Please re-upload DWG with correct set of information.
1. The provided DWG file contains multiple layers. Please make sure to switch layers on or off as needed to view the relevant information.
2. We have re-uploaded the complete site folder, and some of the files you mentioned have been updated. To avoid any confusion, please re-download the entire site folder to ensure you are working with the most current materials.
Are there any plan for the existing buildings present in the nort of the river Eem within the reflection site? Should we consider to main them or can we propose to demolish some or all of them?
1. There are currently no concrete plans for the existing buildings located north of the river Eem within the reflection site. However, some of these buildings hold social and cultural value—for example, the rowing club building.
2. These buildings are expected to be retained. If you propose partial or full demolition, you must provide strong justification and a well-reasoned argument for doing so.
3. Additionally, there are valuable historical landscape elements present on the site. These must be preserved and enhanced. Please refer to pages 34–36 of the brief for further guidance.
Which should be the approach toward the "Kop van Isselt - kaders op een rijf"? Should we take the plan as it is or can we question it? According to the plan in the project site should be located a block building bigger and with a different shape than the area assigned as project site in the competition, how can we manage this issue?
1. Intentions described in 'Kop van Isselt - kaders op een rij' remain valid and important.
Dear Europan 18 team, Is underground parking allowed on the Amersfoort-Koppelbrug (NL) site? Are there any restrictions, such as soil conditions, groundwater levels, or regulations, that might prevent it?
1. In the Netherlands, underground parking of 1 to 2 levels is generally feasible and commonly implemented. However, due to the typically soft and water-saturated soil conditions, constructing waterproof basements can significantly increase construction costs.
2. While underground parking is not prohibited on the Amersfoort–Koppelbrug site, careful consideration of structural and financial implications of underground vs. above ground.
Dear Europan 18 team, What interventions are permitted in the red-marked area outside the yellow one? Are landscape modifications, temporary installations, or non-building interventions allowed?
1. Yes, interventions in the red-marked area (the reflection site) are expected. This is outlined in point 2 on pages 58–59 of the brief, under “Landmark destination for health and recreation.”
2. We encourage you to carefully read the brief to understand the ambitions and requirements for both the yellow (project site) and red (reflection site) areas.
3. In short, landscape modifications, temporary installations, and non-building interventions are allowed within the red-marked area.
This site is connected to the following theme
Re-sourcing from natural elements How to design processes and projects for the revaluation of landscapes that focus on the interdependencies and eco-dependencies of resources (natural, cultural, productive) and the territory? The regeneration of landscapes can become a mediation tool between residential areas, facilities, and obsolete infrastructures and territories undergoing transformation (even at risk) as a result of the effects of climate change. Is an invitation to think at the resources of the area in a regenerative way to support a healthier environment for humans and non-humans?
Regenerating Landscapes
Questions on the site
You have to be connected –and therefore registered– to be able to ask a question.
Fr. 16 May 2025
Deadline for submitting questions
Fr. 30 May 2025
Deadline for answers
Before submitting a question, make sure it does not already appear in the FAQ.
Please ask questions on sites in the Sites section.
Please ask questions on rules in the Rules section.
If your question does not receive any answer in 10 days, check the FAQ to make sure the answer does not appear under another label or email the secretariat concerned by the question (national secretariat for the sites, European secretariat for the rules).