Amersfoort-Stadhuisplein (NL)
The Synthetic Site Folder and Site Brief are available for free.
Please register and login to access the Complete Site Folder.
- Synthetic site folder EN
- Site Brief EN
- Complete site folder
- Site on Google Maps
- Back to map
Data
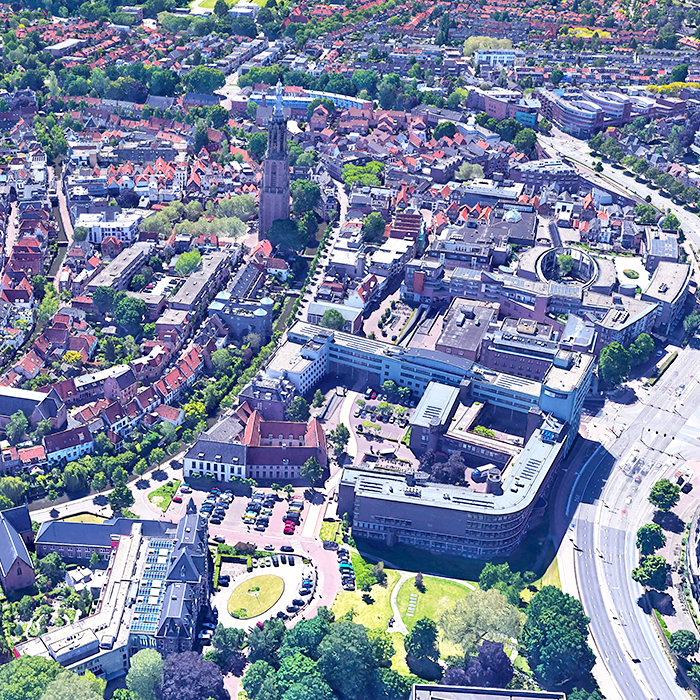
Amersfoort-Stadhuisplein (NL)
Scales L/L
Team composition Architect non mandatory
Location Stadhuisplein, Amersfoort
Population 160,000 inhabitants / 285,000 inhabitants Metro
Reflection site 3,56 ha - Project site 1,90 ha
Site proposed by Municipality Amersfoort
Actors involved Municipality Amersfoort
Owner(s) of the site Municipality Amersfoort
Commission after competition The Municipality of Amersfoort is dedicated to establishing the new cultural district as a crucial element of the broader urban development plan. Building on the proposed phasing concepts, the Municipality seeks to collaborate with stakeholders to implement innovative ideas generated through this competition. Furthermore, the Municipality is open to conducting feasibility studies to explore long-time opportunities for the Stadhuis (brown brick building), whether through a partial study or as part of the comprehensive and integrated development strategy.
More Information
SITE / CONTEXT
The Stadhuisplein area in Amersfoort is a historically layered urban site that reflects the city’s evolution from a medieval settlement to a modern municipality. The location is part of the protected cityscape of Amersfoort’s historic core, emphasizing its high cultural and architectural value. The challenge is to rebuild a dynamic cultural quarter integrating cultural podiums while respecting and using the quality of its historical character and scale that amplify the city’s social and cultural vibrancy. The area lies in the historic city centre at the border of the significant redevelopment zones along the River Eem, presenting the challenge of crafting a cultural urban district with a pedestrian friendly design that acts as a transformative link uniting these areas into a cohesive and harmonious urban experience.
QUESTIONS TO THE COMPETITORS
Cultural District
The area requires a rethinking of the connection from the Varkensmarkt to the Eem and from the Stadsring to the Westsingel (Molenstraat). The primary focus is cultural performance, approached from a broad perspective and encompassing various scales, theater, film, music, including education and performance in theater. The cultural program, featuring large blind boxes, along with the current logistical problems, forms the primary challenge in an area rich with significant historical values. The area struggles to reconcile Amersfoort’s historic core with its modern urban use and fabric. The site retains historical remnants includes key complexes such as the Zocherplantsoen, Observantenklooster, Johanneskerk, and Sint Pietersgasthuis. The urban design proposal is to balance public space and new buildings with historical preservation while addressing logistical challenges. The plan must envision Stadhuisplein as a new cultural district that integrates historical and modern functionality, ensuring that new programs enhance (green) public spaces and foster inclusive urban life.
Step by step development / Phasing
Part of the challenge is an organic development, step-by-step phasing. Propose a phased development strategy that addresses current temporary uses, optimizes land utilization, and seamlessly integrates future growth while enhancing connectivity. During the long-time development, the several parts of the City Hall can be an engine for place-making, and the beginning of the cultural district during the restructuring of the area. Important in this part of the assignment is a prospect /script for the development for at least 7 years which preserve the value of the City Hall (as it probably will be redeveloped instead of demolished). The three main sections in the area each playing a pivotal role -
- The building along Torenstraat (Hellestraat 24) is earmarked for demolition, the space between Sint-Joriskerk and Torenstraat, currently occupied by parking and logistics for the Sint Jorisplein shopping center, requires redesigning or integration into the overall plan.
-
The Molenstraat street profile can be optimized to a single-lane road, while the long building along Molenstraat, including the bridge and annex of the “Stadhuis” building, will remain in use for 2 years before demolition. The original “Stadhuis” (brown brick building) will be preserved for 5-7 years, with temporary use planned for the next 4-5 years, although its long-term future remains undecided.
- The Achter Davidshof, situated between the City Hall and train tracks, serves as a vital transitional zone, playing a key role in urban development along the Eem and enhancing connectivity and spatial quality.
Urban Historical scale for Cultural Synergy
Define an ensemble of buildings and spaces promoting openness, transparency, street life and entertainment. The envisioned cultural district will be a central destination, combining functions for theater and a large music venue, film, music, and exhibitions to attract diverse audiences. While accommodating evolving cultural needs, providing scalable options for event programming and audience engagement. The program features a centralized cluster, including at least a large multi-functional theater and film screening rooms, creating a cohesive and versatile cultural venue. Support spaces encompass production facilities, rehearsal studios, and artist workspaces, fostering an environment that enhances creative synergy.
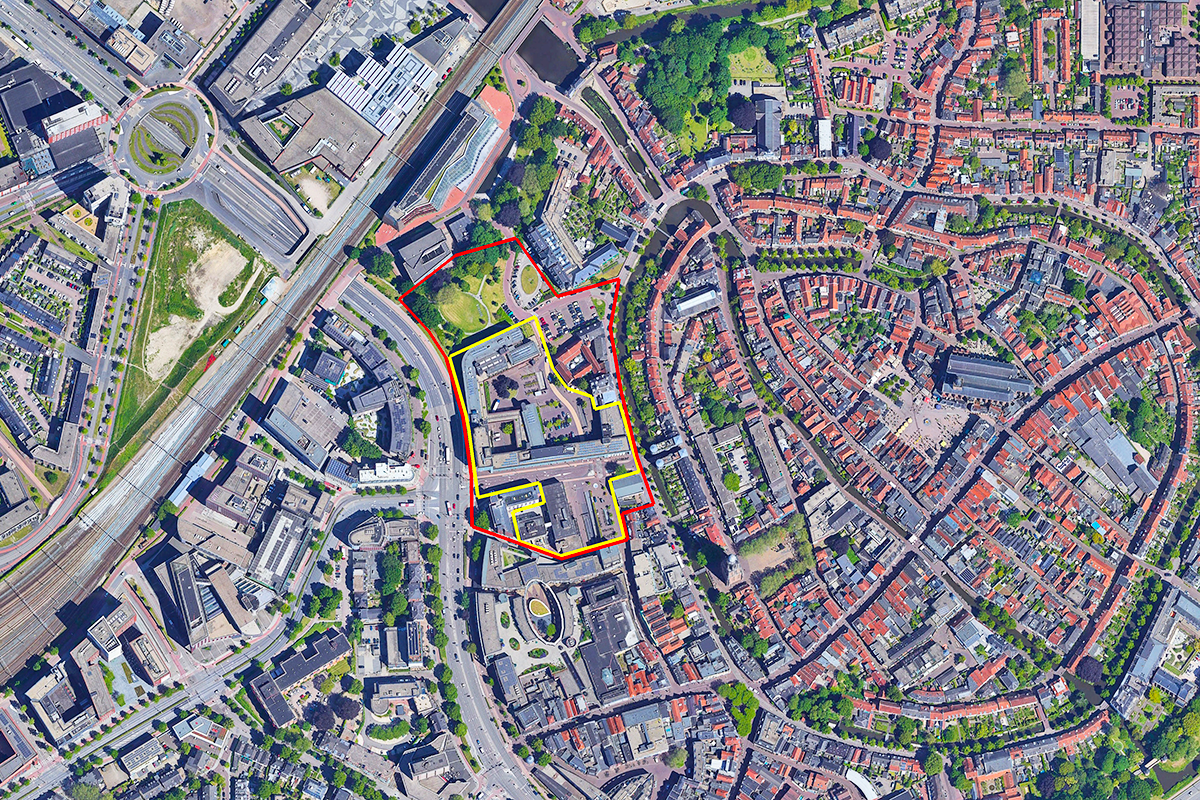
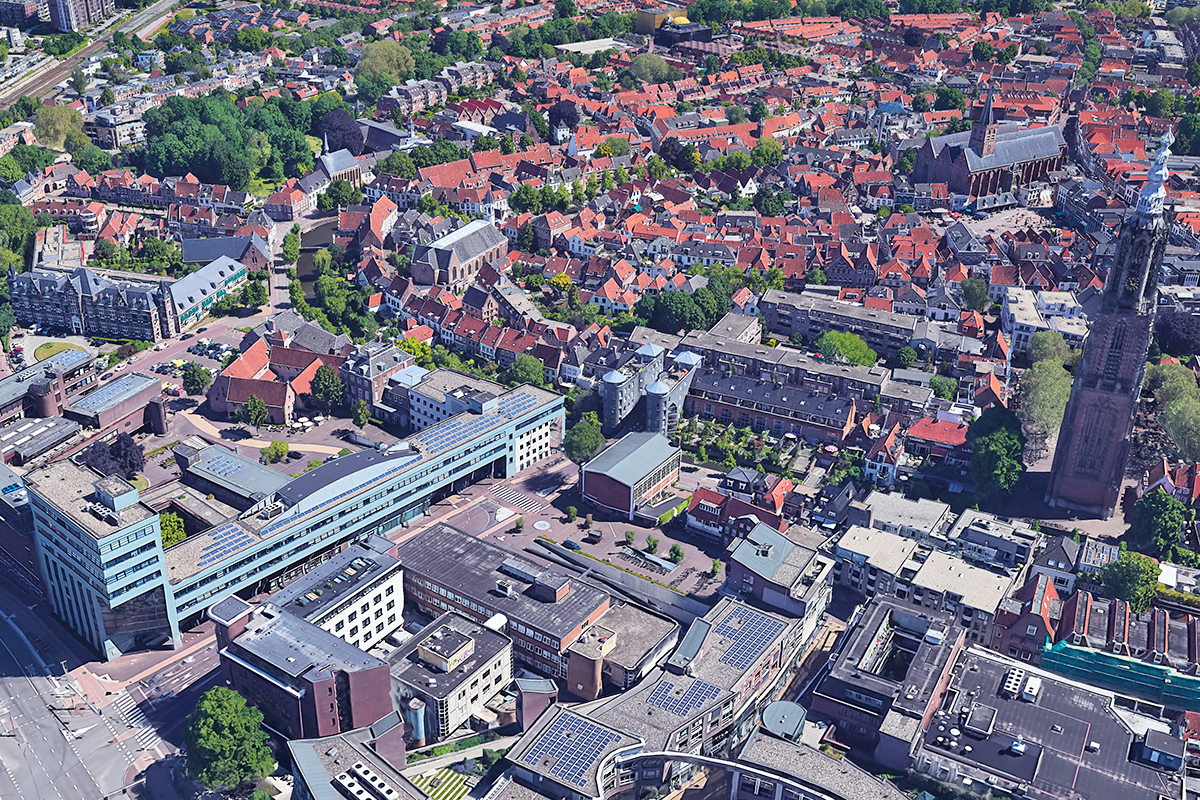
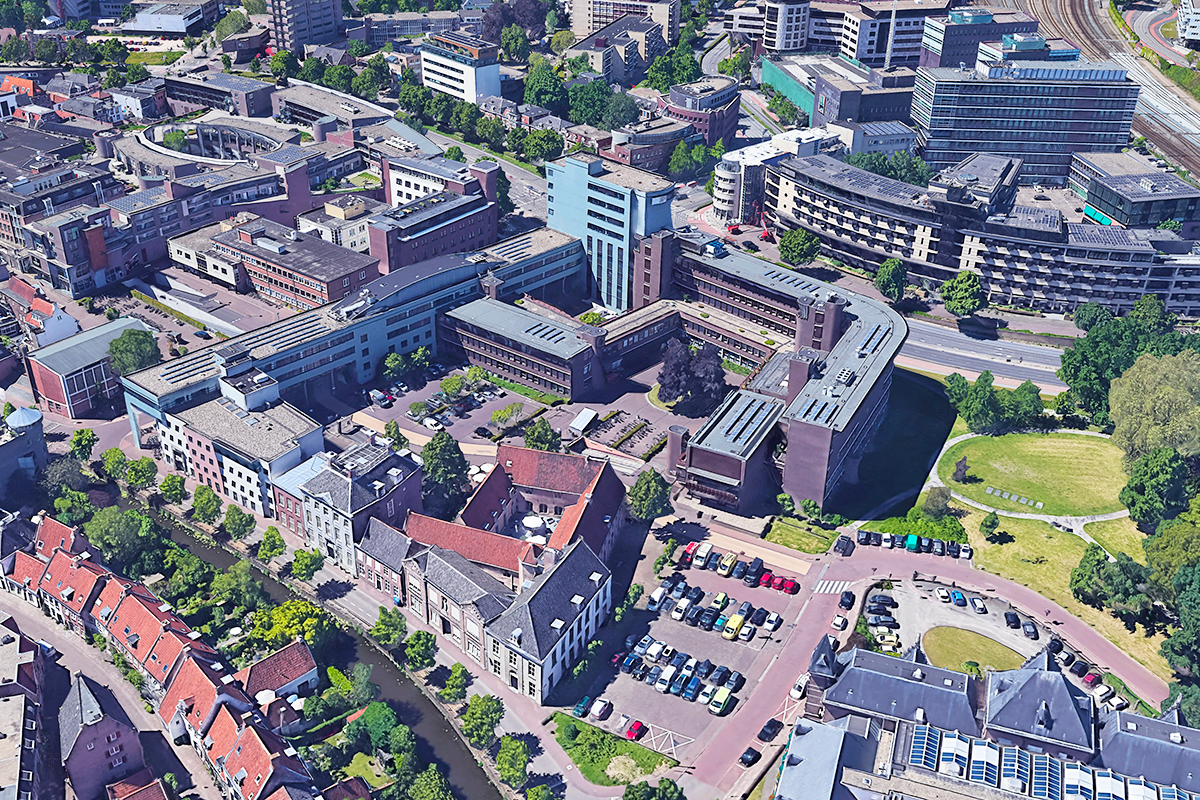
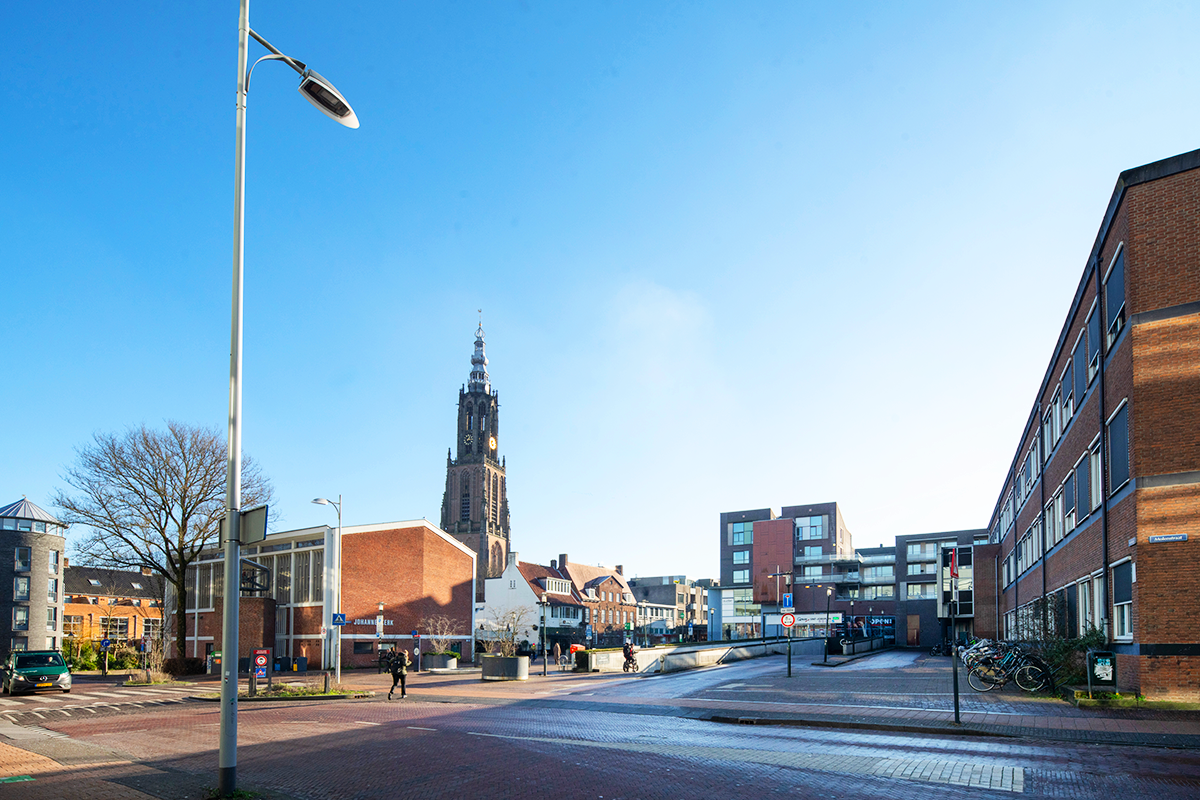

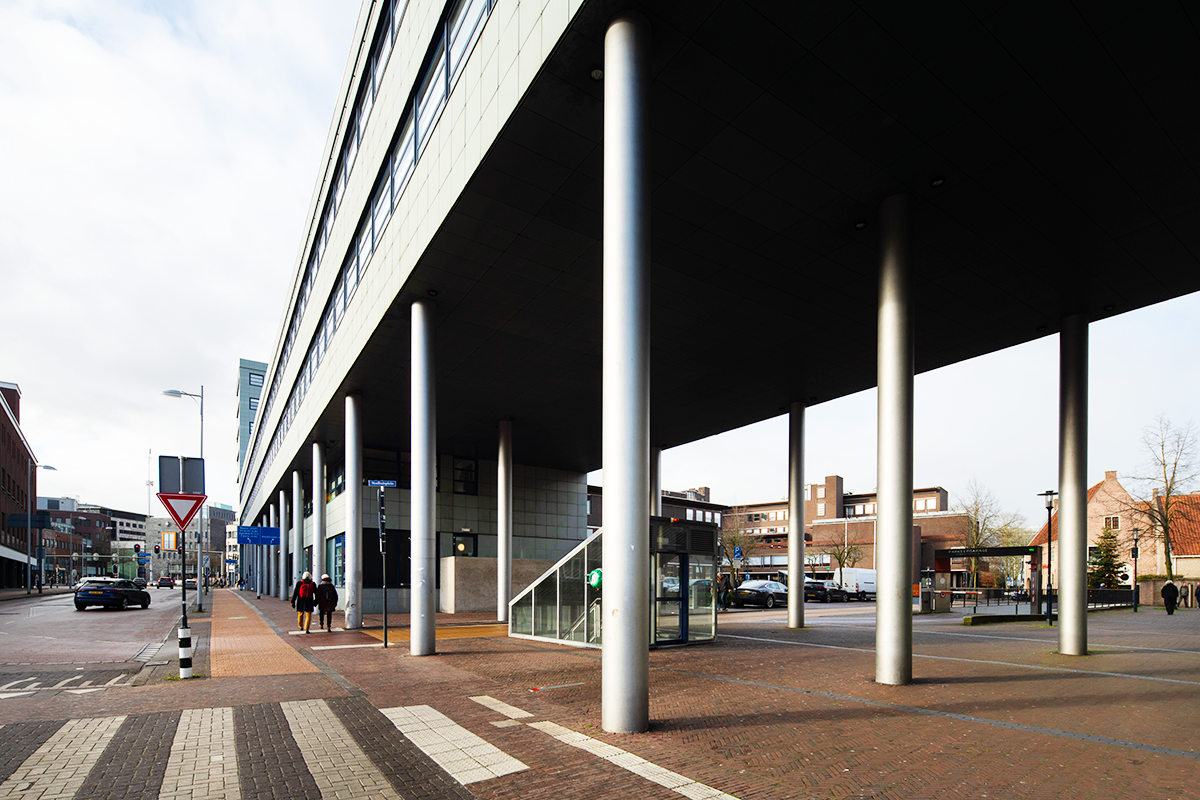
Questions on the site
Hello, is it possible to get as-built plans of the existing buildings, especially of the building along Torenstraat, the building along Molenstraat and the Stadhuis building. It would be really necessary for developing our concept. Thanks a lot!
Fortunately we found plans for the shopping center, building along Torenstraat as pdf , but not available in a digital (CAD) format. please do downloaed it from the folder named "0-New_Docs_after_Launch"
Hello! Is it possible to receive floor plans/ sections of the existing buildings of the site? That would be essential for reusing the building and putting new funtctions in. Also photos of the inner building would be helpful. Thank you!
1. Floor plans of the Stadhuis are included in the PDF document titled 170602 C-H Onderzoek Stadhuis Amersfoort.
2. Unfortunately, we do not have these plans available in a digital (CAD) format.
3. The same document also contains photographs of key interior spaces.
Dear Europan-team, we would like to get the floor plans of the existing buildings of stadthuisplein as dwgs (CAD-drawings). Can we also get a floor plan (dwg) of the underground parking lot of the shopping center next to the site and the underground parking lot on the site? We are asking for them to rethink the logistics. Thank you!
Fortunately we found plans for the shopping center, building along Torenstraat as pdf , but not available in a digital (CAD) format. please do downloaed it from the folder named "0-New_Docs_after_Launch"
Hello, is it possible to get the plans of the car park under the Stadthuisplein?
1. Unfortunately, we do not have these plans available, for the new design you can consider that it will be demolished
Are there requirements for the existing parking on the site, in particular the Stadhuisplein underground parking, and are there any restrictions regarding its extension?
1. Unfortunately, we do not have these plans available, for the new design you can consider that it will be demolished.
This site is connected to the following theme
Re-sourcing from social dynamic
Creating New Urban Relationships
A missing layer of urbanity is added on a territory with underlying complexities. In all these large sites, the question is how inhabit them, how to relate to them, how to add a human ecosystem while negotiating the pros and cons of the existing complexity. It may be to reconsider an urban interrupted development, to care wounds left or created by old or new infrastructures; to regenerate sub-standard housing or the damage left behind a brownfield, to reconsider a river or former agricultural fields.
Questions on the site
You have to be connected –and therefore registered– to be able to ask a question.
Fr. 16 May 2025
Deadline for submitting questions
Fr. 30 May 2025
Deadline for answers
Before submitting a question, make sure it does not already appear in the FAQ.
Please ask questions on sites in the Sites section.
Please ask questions on rules in the Rules section.
If your question does not receive any answer in 10 days, check the FAQ to make sure the answer does not appear under another label or email the secretariat concerned by the question (national secretariat for the sites, European secretariat for the rules).