Oviedo (ES)
The Synthetic Site Folder and Site Brief are available for free.
Please register and login to access the Complete Site Folder.
- Synthetic site folder EN | ES
- Site Brief EN | ES
- Complete site folder
- Site on Google Maps
- Back to map
Data
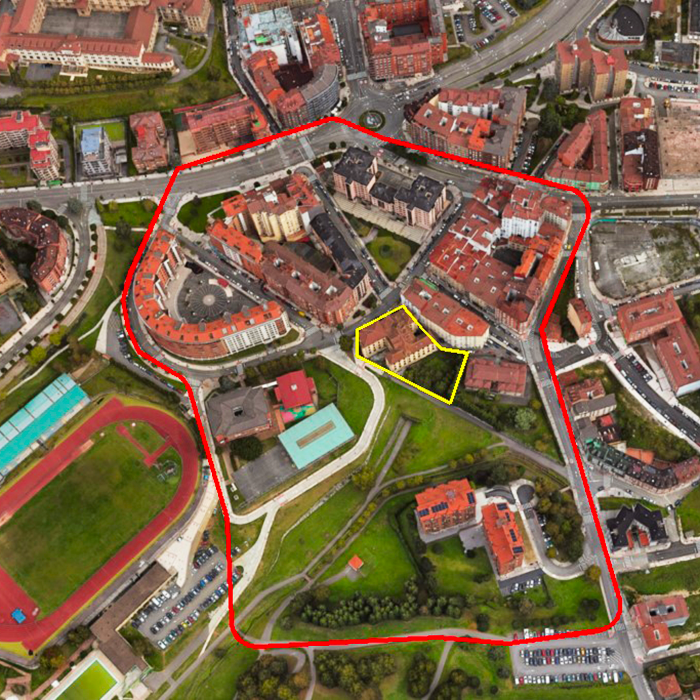
Oviedo (ES)
Scales S/S
Team composition Architect mandatory
Location La Malatería, Oviedo, Asturias
Population Oviedo 220.543 inhabitants / Asturias 1.010.058 inhabitants
Reflection site 8,8 ha - Project site 2.327 m2
Site proposed by General Direction of Housing of the Principality of Asturias
Actors involved Principality of Asturias & Oviedo City Council
Owner(s) of the site Principality of Asturias Government
Commission after competition Building Rehabilitation Project.
More Information
SITE / CONTEXT
The Principality of Asturias presents a site aimed at rehabilitating a disused building in the San Lázaro neighbourhood of Oviedo.
This project aims to transform the emblematic building into rental housing for young people as part of a strategy to facilitate access to housing and promote innovative and sustainable solutions. Participants are invited to propose designs that not only respond to the housing needs of the young population, but also contribute to the social and urban revitalisation of the neighbourhood, integrating principles of sustainability and accessibility.
REFURBISHMENT FOR YOUTH HOUSING
The project aims to transform a disused building into publicly rented housing for young people, with the objective of facilitating their access to housing in a context of high demand.
CREATIVITY AND INNOVATION IN DESIGN
The refurbishment of the building should integrate harmoniously with the urban environment, promoting sustainable mobility and in line with the vision of a greener, more accessible and sustainable city, minimising the carbon footprint and improving the quality of life of the residents.
DESIGN FLEXIBILITY AND EFFICIENT USE OF SPACE
Flexibility in design will be a key aspect in responding to the varied and changing needs of the young population. Proposals that offer modular and adaptable spaces, capable of adjusting to the changing requirements of users in the future, will be particularly valued.
COMMITMENT TO SUST AINABILITY AND THE ENVIRONMENT
The project will be judged to integrate energy efficiency principles at all stages.The design should ensure that the dwellings are energy effi- cient, using materials and reducing the ecological footprint of the project under environmental impact to minimise energy consumption and in- crease circularity.
INSTITUTIONAL SUPPORT
The project is supported by the Government of the Principality of Asturias and Oviedo City Council, who seek to promote social cohesion and the well-being of residents through sustainable housing solutions.
QUESTIONS TO COMPETITORS
The objective is to rehabilitate a disused building in the San Lázaro neighbourhood of Oviedo, transforming it into an innovative, sustainable and socially integrated residential space. Proposals should focus on providing rental housing solutions for young people in public ownership, promoting social interaction, spatial flexibility and energy efficiency. In addition, the aim is to reinforce the connection of the neighbourhood with the rest of the city, applying sustainable mobility strategies and ensuring universal accessibility throughout the environment. The projects submitted are expected to propose a housing model not only functional and adaptable to the diverse needs of young people, but also to serve as a driver for community building and urban regeneration of the neighbourhood.
How to achieve the integration of the project with the surrounding urban environment, facilitating the connection with other areas of the city and what measures should be implemented to encourage the use of sustainable modes of transport, promoting a greener and more accessible city?
How to integrate neighbourhood associations and the community in the rehabilitation process of the building, ensuring that the project respects the history of the neighbourhood while strengthening its viability and maximising the long-term social impact?
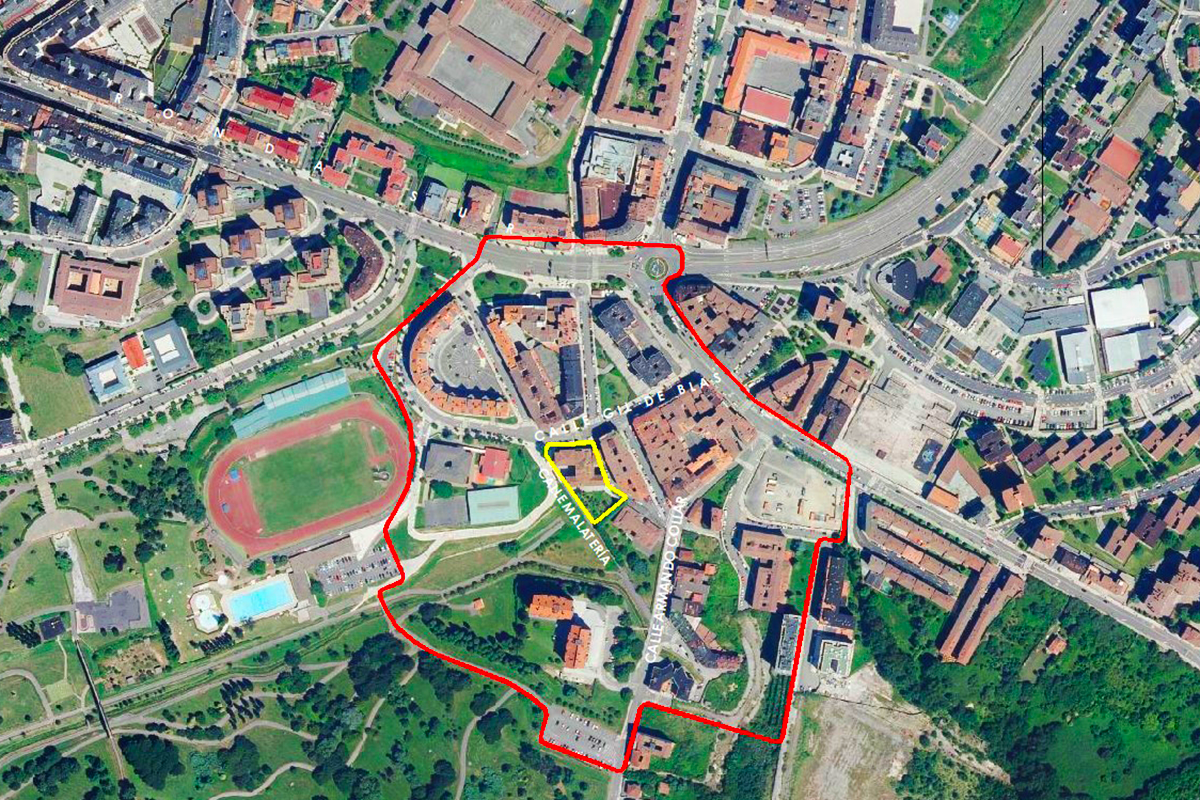
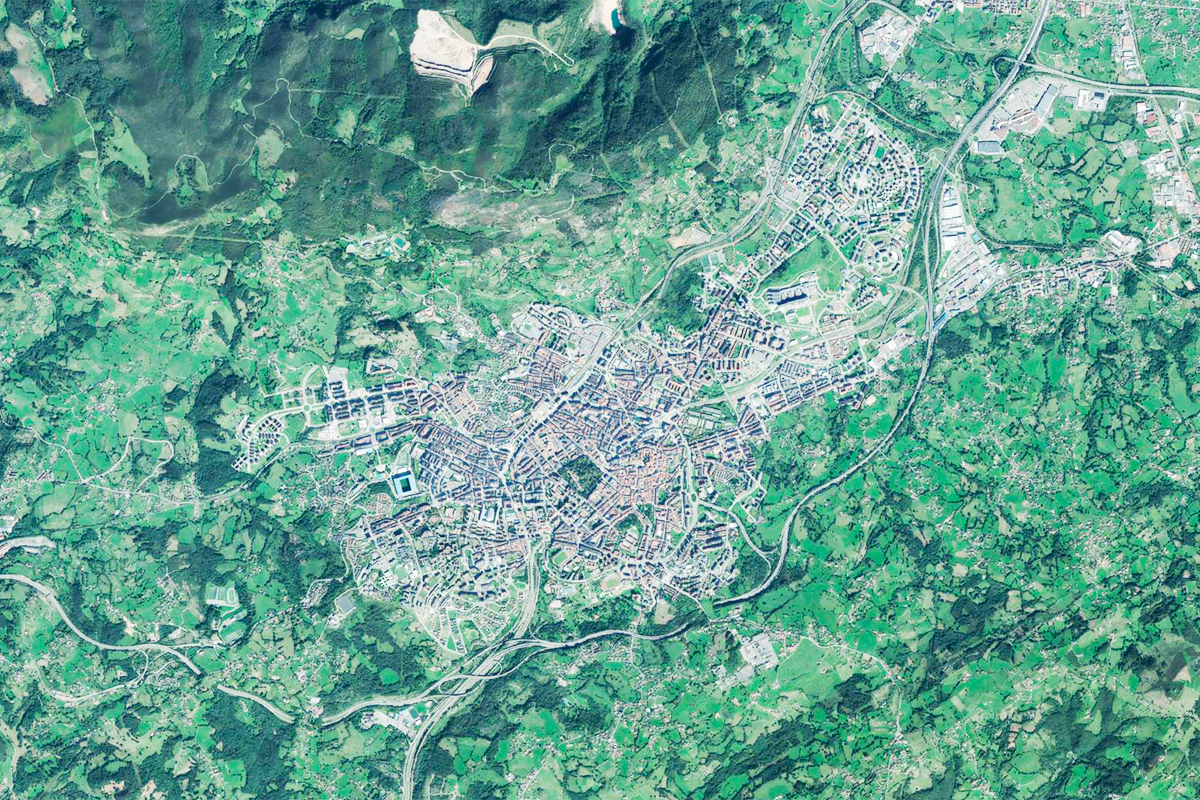
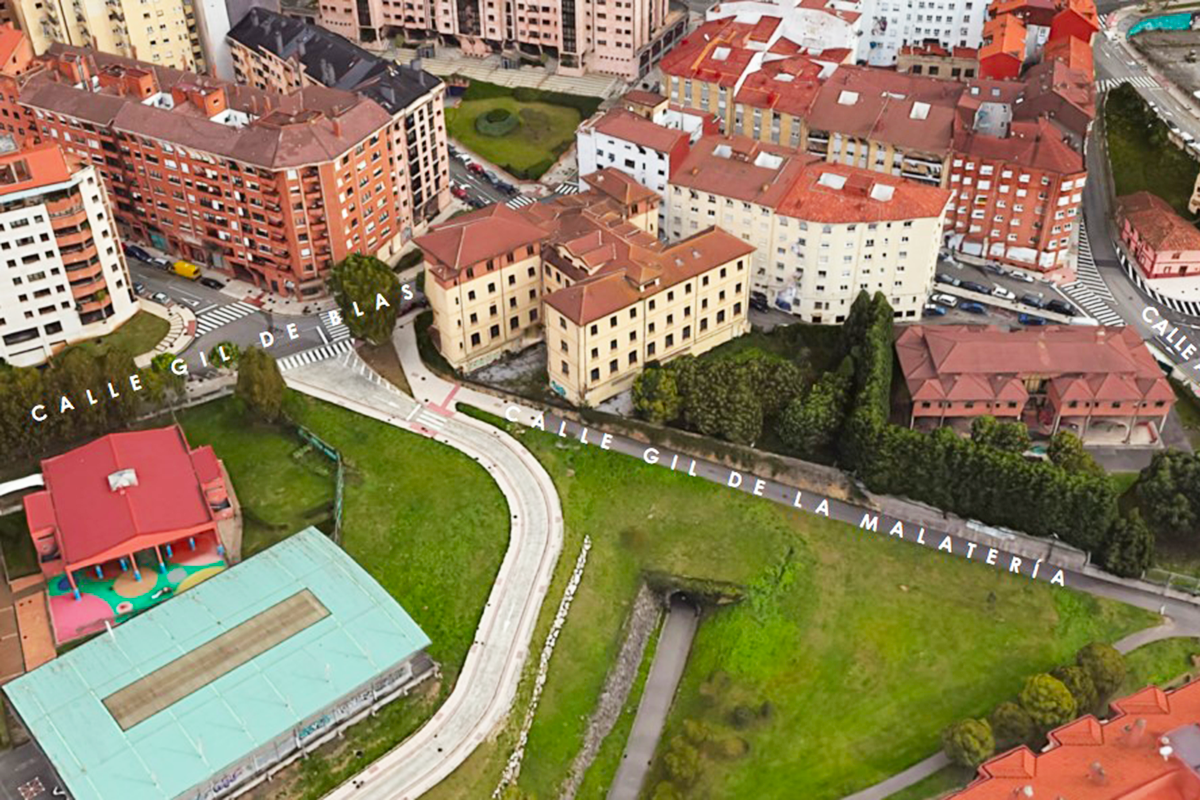
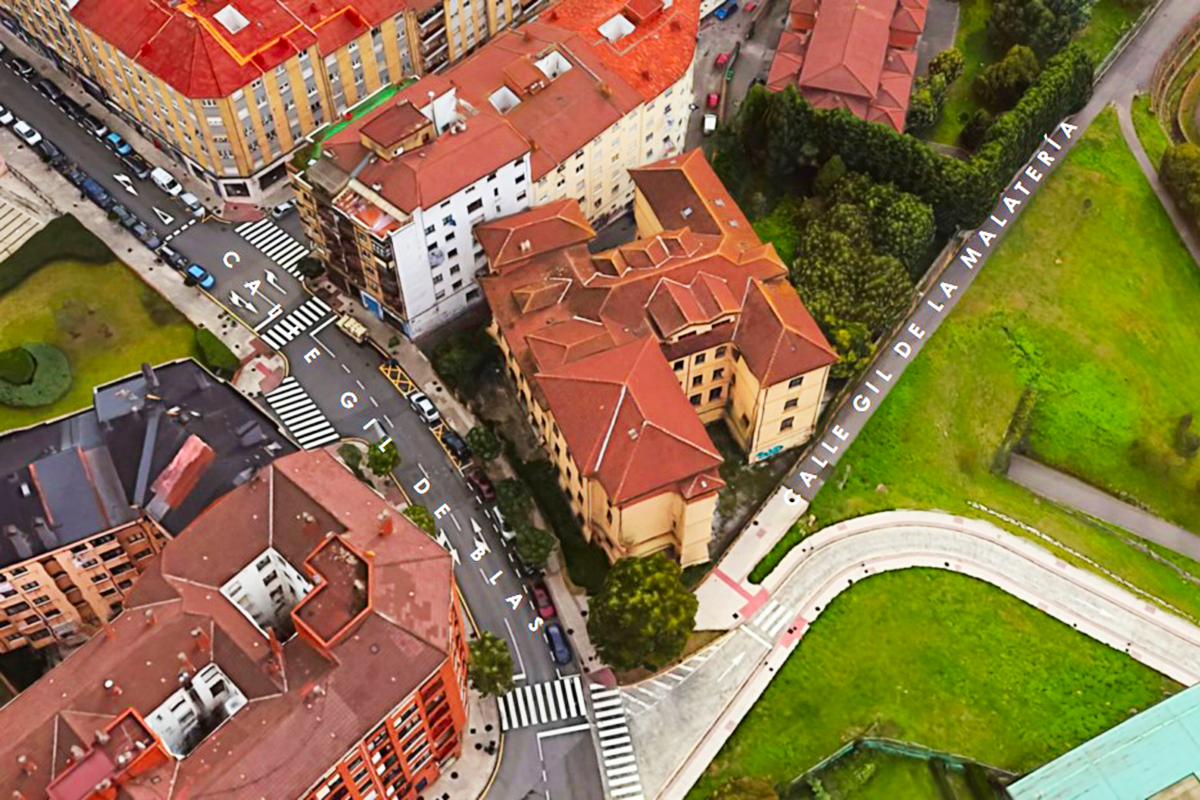
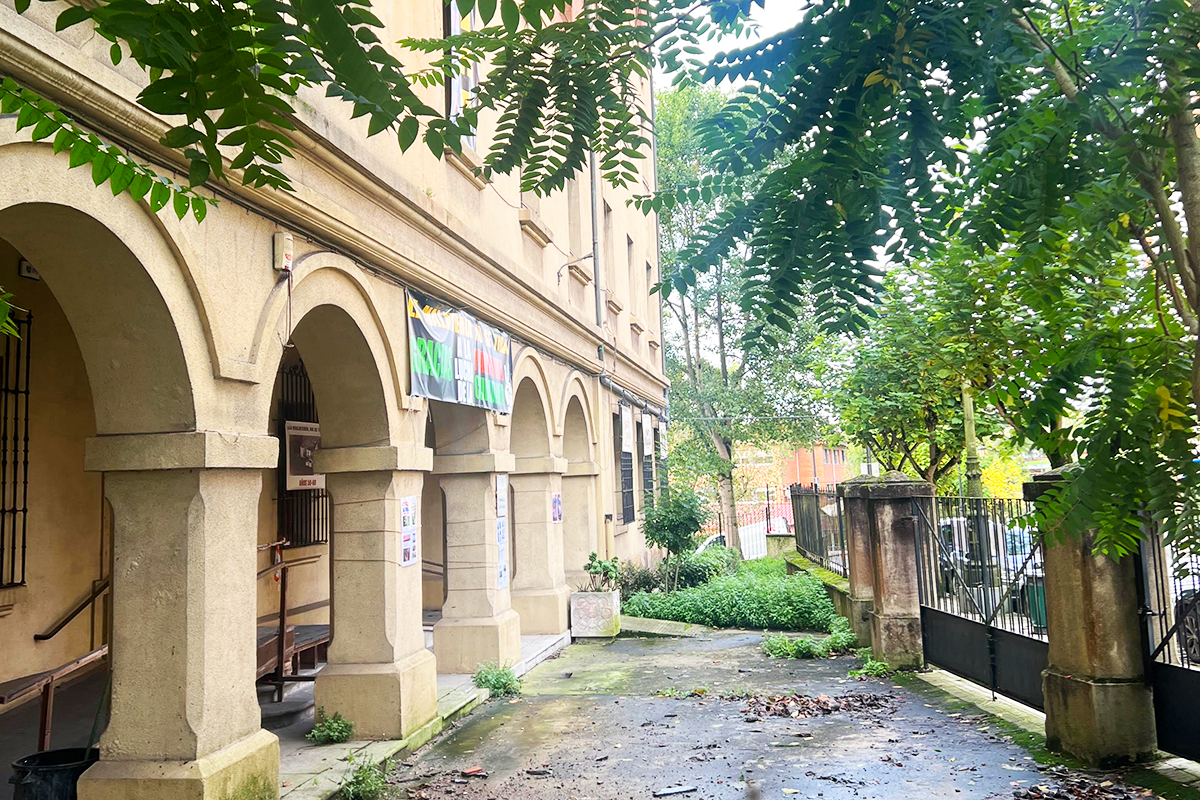

Questions on the site
Hello I would like to know if we get a section of the building? I think it is quite hard to develop a serious design with that little information. Do you know if the City of Oviedo offers further GIS Data? For Example 3D Object Data of the surroundings? best regards
The information in dwg of the current state of the building of floors, elevations and sections has been added in ‘Documents after launch’. We are not aware that Oviedo City Council has any GIS data information. The following address https://ideas.asturias.es/ is the reference geoportal where all the geographic information of interest of the Principality of Asturias is stored.
Se ha agregado en “Documents after launch” información en dwg del estado actual del edificio de plantas, alzado y secciones. No nos consta que el Ayuntamiento de Oviedo tenga en información de datos GIS. La siguiente dirección https://ideas.asturias.es/ es el geoportal de referencia donde se concentra toda la información geográfica de interés del Principado de Asturias.
Can you provide additional documentation such as sections, elevations, or photos of the interior? Are details about the construction (walls, ceiling, floor, roof) and the condition of the building available, along with any information on basement(s) or the current condition of the structure?
We have added in ‘Documents after launch’ dwg information of the current state of the building in plan, elevation and sections, as well as photographs of the interior of the building.
Se ha agregado en “Documents after launch” información en dwg del estado actual del edificio de plantas, alzado y secciones, así como fotografías del interior del edificio.
What is the definition of "Housing for young people" in this context? Is it intended for students, young people with low income, or a broader target group?
This publicly owned housing for young people is not limited to students but aims to facilitate access to housing for young people seeking to become independent and establish their own home. Given difficulties such as high prices, unstable employment and strict financial requirements, these homes aim to reduce barriers and offer affordable options, promoting greater inclusion in the housing market, as well as creating spaces that promote social integration and community development.
Estas viviendas, de titularidad pública, para jóvenes no se limitan a estudiantes, su objetivo es facilitar el acceso a la vivienda para jóvenes que buscan independizarse y establecer su propio hogar. Dadas las dificultades como altos precios, empleo inestable y requisitos financieros estrictos, estas viviendas buscan reducir barreras y ofrecer opciones asequibles, promoviendo una mayor inclusión en el mercado inmobiliario, además de crear espacios que promuevan la integración social y el desarrollo comunitario.
What are your expectations regarding the existing building? Can significant modifications or additions be made, or should the focus remain on renovation and adaptation?
Since the building, although not officially protected, has a certain heritage value for the neighbourhood, special consideration will be given to those proposals that seek to conserve as much of the existing building as possible. The aim is to adapt the building to its new use as youth housing, respecting and maintaining its main characteristics. As an ideas competition, there is no closed programme, giving participants the freedom to come up with creative and innovative solutions. Competitors have the opportunity to design community spaces, common areas and other interventions that enrich both the lives of future residents and the dynamics of the neighbourhood.
Dado que se trata de un edificio que, aunque no cuenta con protección oficial, posee un cierto valor patrimonial para el barrio, se otorgará una especial valoración a aquellas propuestas que busquen conservar la mayor parte posible del edificio existente. El objetivo es adaptar el edificio al nuevo uso como vivienda para jóvenes, respetando y manteniendo sus características fundamentales. Al tratarse de un concurso de ideas, no existe un programa cerrado, lo que brinda a los concursantes la libertad de proponer soluciones creativas e innovadoras. Los participantes tienen la oportunidad de diseñar espacios comunitarios, áreas comunes y otras intervenciones que enriquezcan tanto la vida de los futuros residentes como la dinámica del barrio.
Do we need to account for parking spaces on the site, and are there any specific requirements for their inclusion?
In accordance with municipal regulations, the minimum number of parking spaces must be 1 per 100m2 built surface area. According to the urban planning parameters and given the maximum buildable area of the plot, an approximate number of 65 parking spaces is estimated.
De acuerdo con la normativa municipal la dotación mínima de plazas de aparcamiento debe de ser 1 por cada 100m2 construidos. Según los parámetros urbanísticos y dados la edificabilidad máxima de la parcela se estima un número aproximado de 65 plazas de aparcamiento.
Is the building envelope in good condition? Does the roof need to be replaced, or is it still watertight?
It is important to note that the building is not included in any of the protection categories established for heritage conservation. However, given its historical relevance within the context of the neighbourhood, proposals that consider the conservation of as much of the existing building as possible, adapting it to the new residential use and preserving its structure and essential characteristic elements, will be valued. In any case, competitors are free to develop proposals with the level of conservation they consider most appropriate, in order to meet the objectives of the competition.
The construction characteristics and general condition of the façades and roofs are as follows:
FACADES
The facades are composed of brick perimeter walls finished in cement mortar, functioning as load-bearing walls. In general terms, the façades are in good condition, although there are some damp areas due to lack of maintenance or absence of drainpipes, as well as cracks and fissures in certain areas.
The pathologies observed are as follows:
- Growth of climbing plants such as creepers.
- Cracks and fissures in the protruding areas of the west façade and in the central wall.
- Accidental damp resulting from problems in the gutters and roofs.
- Damp due to capillarity.
- Cracks in the keystones, especially on the southeast façade.
- No significant sagging or buckling.
ROOF
The roof slopes are built with a structure of metal beams supported on brick perimeter walls. The metal structure is supported by ceramic tiles on which ceramic tiles are laid as a surface finish. The entire roof has a false ceiling of wooden shingles and plaster. In the areas affected by accidental damp, the metal structure shows some corrosion damage, while the wooden substructure of the false ceiling shows a degree of affectation that varies from slight to moderate. However, no serious problems compromising structural stability have been detected.
Es importante destacar que el edificio no se encuentra incluido en ninguna de las categorías de protección establecidas para la conservación del patrimonio. No obstante, dada su relevancia histórica dentro del contexto del barrio, se valorarán favorablemente aquellas propuestas que consideren la conservación de la mayor parte posible del edificio existente, adaptándolo al nuevo uso residencial y preservando su estructura y elementos característicos esenciales. En cualquier caso, los concursantes tienen libertad para elaborar las propuestas con el nivel de conservación que consideren más adecuado, con el fin de dar respuesta a los objetivos del concurso.
Las características constructivas y estado general de las fachadas y cubiertas son las siguientes:
FACHADAS
Las fachadas están compuestas por muros perimetrales de ladrillo con acabado en mortero de cemento, funcionando como muros portantes. En términos generales, las fachadas se encuentran en un buen estado, aunque presentan algunas zonas con humedad debido a la falta de mantenimiento o ausencia de las bajantes, así como fisuras y grietas en ciertas zonas.
Las patologías observadas son las siguientes:
- Crecimiento de plantas trepadoras tipo enredaderas.
- Fisuras y grietas en las zonas salientes de la fachada oeste y en el paño central.
- Humedades accidentales derivadas de problemas en los canalones y cubiertas.
- Humedades por capilaridad.
- Fisuras en las claves de los huecos, especialmente en la fachada sureste.
- No se observan desplomes ni abombamientos significativos.
CUBIERTA
Los faldones de las cubiertas están ejecutados con estructura de viguetas metálicas apoyadas sobre muros perimetrales de ladrillo. Sobre la estructura metálica se apoyan rasillas cerámicas sobre las que se coloca teja cerámica como acabado. Toda la cubierta presenta un falso techo de ripias de madera y yeso. En las áreas afectadas por humedades accidentales, la estructura metálica presenta algunos daños de corrosión, mientras que la subestructura de madera del falso techo muestra un grado de afectación que varía de leve a moderado. No obstante, no se detectan problemas graves que comprometan la estabilidad estructural.
The parking spots need to be specifically inside the plot of the building or can be distribute in the reflexion area that we got?
The solution for the parking spaces must be within the limits of the plot (Project site), with no need for them to be located under the floor of the existing building. In accordance with the applicable urban planning regulations, it is established that the minimum number of parking spaces must be 1 parking space per 100 square metres of built area. In this case, the maximum permitted buildable area is 6,670.42 m², therefore, the maximum number of parking spaces would be 67. This number represents the minimum number required for maximum buildability. However, the ideas competition allows participants to adjust the number of parking spaces according to the built surface of their proposal, always seeking the best integration of these with the overall design of the project and an efficient use of the available space. A pdf plan of the Project Site is added to “New documents after launch”.
La solución para las plazas de aparcamiento debe realizarse dentro de los límites de la parcela (Project site), sin que sea necesario que se ubiquen bajo la planta del edificio existente. De acuerdo con la normativa urbanística aplicable, se establece que la dotación mínima de plazas de aparcamiento debe ser de 1 plaza por cada 100 metros cuadrados de superficie construida. En este caso, la edificabilidad máxima permitida es de 6.670,42 m², por tanto, el número máximo de plazas de aparcamiento sería de 67. Este número representa el mínimo requerido para la máxima edificabilidad. Sin embargo, el concurso de ideas permite a los participantes a ajustar el número de plazas de aparcamiento en función de la superficie construida de su propuesta, buscando siempre la mejor integración de estas con el diseño general del proyecto y un uso eficiente del espacio disponible. Se añade el plano en pdf del Project Site en “New documents after launch”.
This site is connected to the following theme
Re-sourcing from social dynamic The “multiple heritage” of derelict buildings provides a precious source for a larger urban transformation, which is launched by interventions that operate first in the scale of the site itself, Integrating social and cultural traces in the sites’ geographical and physical rehabilitation enables an upscaling of the transformation’s impact. It can induce a second life whose urban energy radiates far beyond its physical limits.
Inducing a Second Life
Specific documents
Questions on the site
You have to be connected –and therefore registered– to be able to ask a question.
Fr. 16 May 2025
Deadline for submitting questions
Fr. 30 May 2025
Deadline for answers
Before submitting a question, make sure it does not already appear in the FAQ.
Please ask questions on sites in the Sites section.
Please ask questions on rules in the Rules section.
If your question does not receive any answer in 10 days, check the FAQ to make sure the answer does not appear under another label or email the secretariat concerned by the question (national secretariat for the sites, European secretariat for the rules).