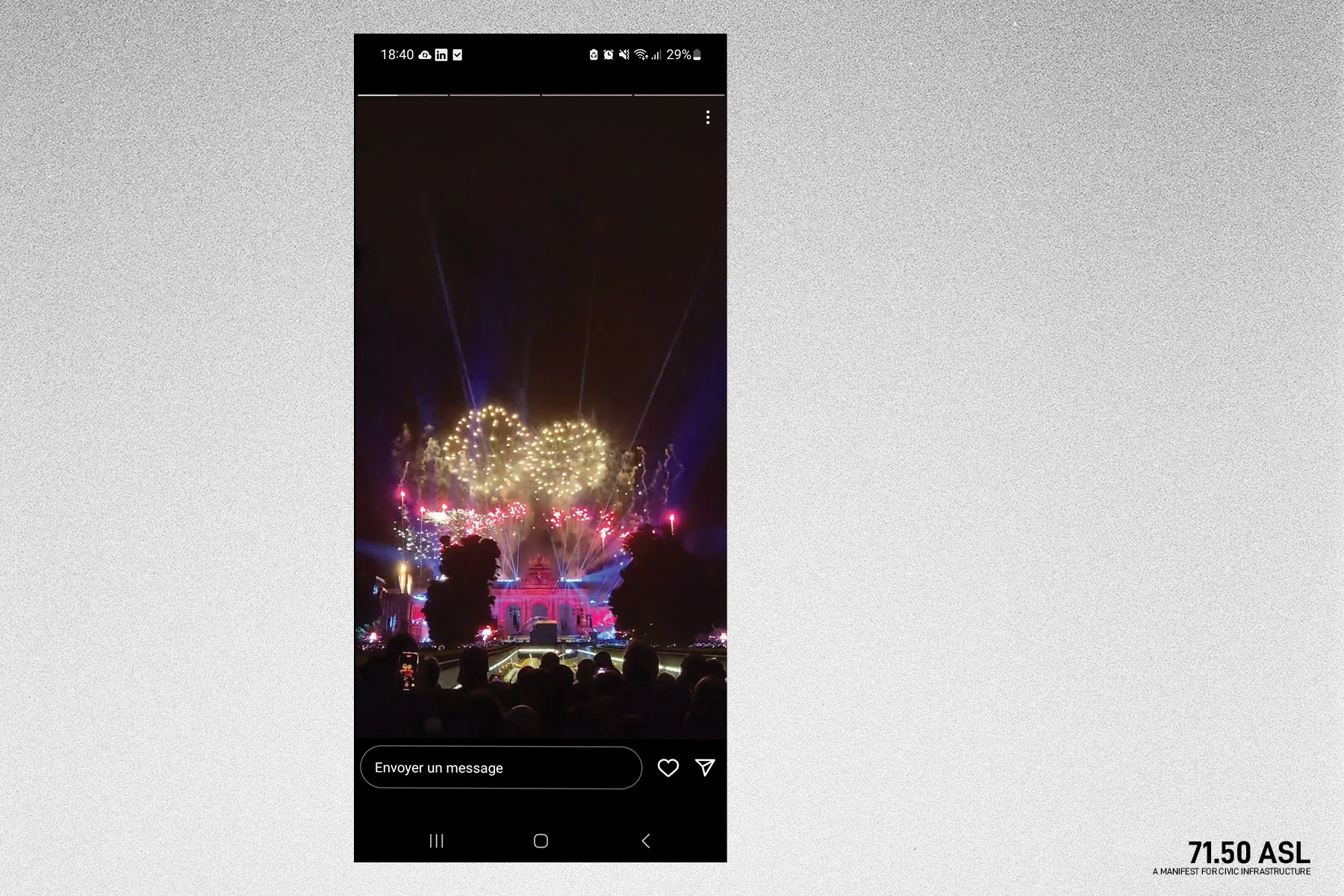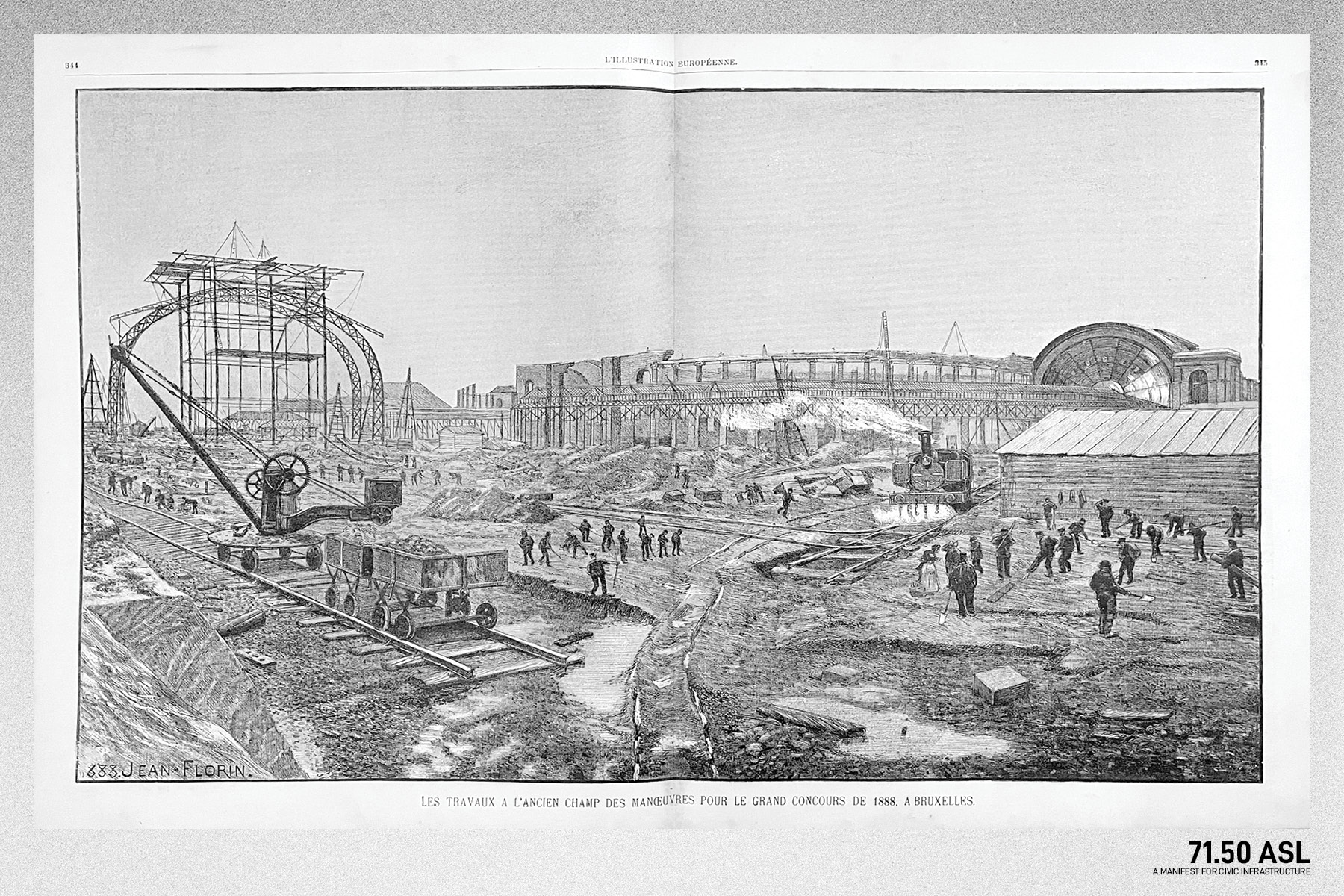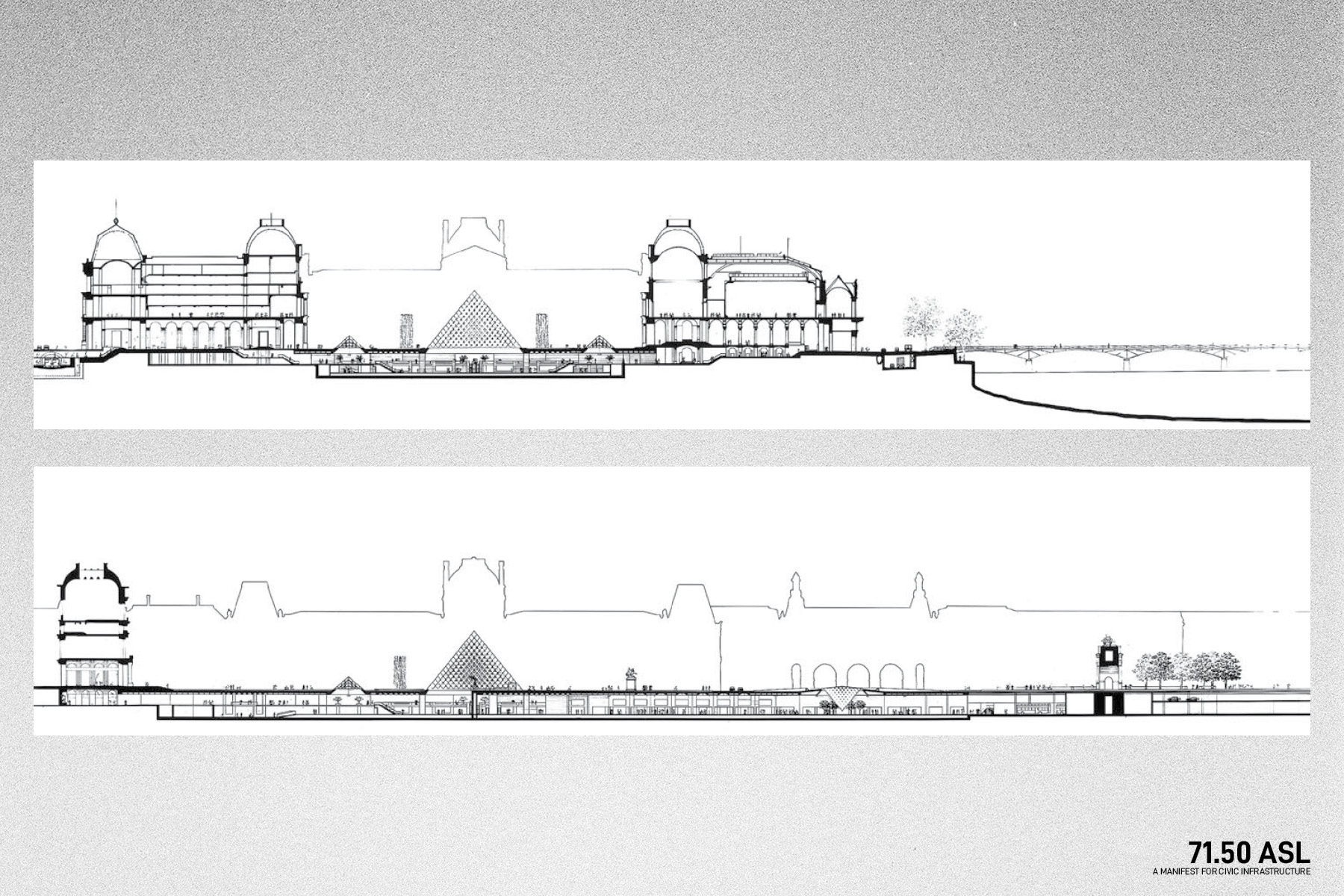71.50 ASL
Brussels (BE) - Mentionné

DONNÉES DE L’ÉQUIPE
Associates: Giulia Devis (BE), Arthur Stache (BE) – architectes urbanistes, Ludovic Gaffarel (BE), Nicolas Warrant (BE) – architectes
TEAM PORTRAIT
VIDEO (by the team)
INTERVIEW
Click on the images to enlarge
1. How do you define the main issue of your project in relation with the theme “Living Cities Imagining architecture taking care of the milieus”? And in which way do you think your project can contribute to an ecological and/or social evolution?
As the park undergoes a conflictual relationship between uses, the project takes advantage of its history of accumulation by scrutinising existing potentialities. The reclamation of underused spaces reconfigures spatial relationships between park and city. Underground facilities become the trigger of a newfound spatial cohesion. The park fully acts as an open platform, a civic infrastructure.
2. How did the issues of your design and the questions raised by the site mutation meet?
Instead of building a cover which would appear as a form of tabula rasa, the project is invested in revealing the potentials of the as-found situation. The goal is thus focused on mobilising, opening and activating the existing vast leftover underground spaces. The Trémie becomes an agora; technical rooms, the entrance to the Museum Mile; an unused tramway facilities, a cultural hub.
PROJECT:



What could be a possible future for underground infrastructure? In a world of needed sobriety and inspired by our own practices, we propose the appropriation of the excess of infrastructure to create new kinds of public spaces. Two kinds of references inspired the project: the park's own history as an exhibition’s palace and a variety of underground public spaces (Louvre, Tokyo Palace…).
SITE:



Such high complexity projects are the opportunity to unite otherwise scattered local and global actors and foster transversal dialogue to create a figure of spatial unity as support of the diversification of uses of the neighbourhood. Drawing from the evolution of car policies, a phased transformation of the parks and a gradual reclamation of the underground spaces is implemented.
REFERENCES:



We met at the university, thus we all have the same initial training. Some extended their studies with a degree in landscape & urbanism or in philosophy. We have very diverse professional experiences on public spaces, buildings and infrastructures.
6. How could this prize help you in your professional career?
It could help us to enhance our visibility, fosters collaborations, and open doors to future projects, partnerships and professional growth.
TEAM IDENTITY
Legal status:
Team name:
Average age of the associates: 27 years old
Has your team, together or separately, already conceived or implemented some projects and/or won any competition? if so, which ones?
Not yet.








