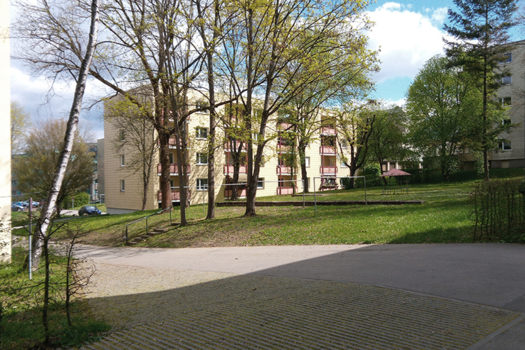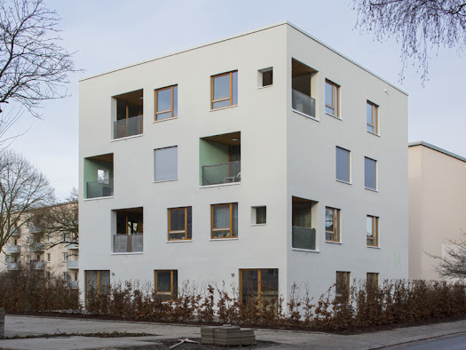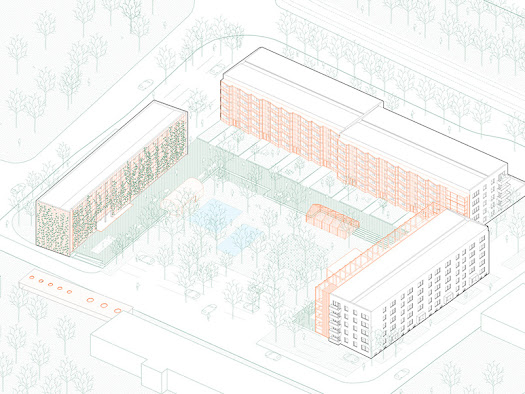AdaptAble: Building for Resilient Urban Futures
Regensburg (DE) - Lauréat

TEAM PORTRAIT
VIDEO (by the team)
INTERVIEW
Click on the images to enlarge
1. How do you define the main issue of your project in relation with the theme “Living Cities Imagining architecture taking care of the milieus”? And in which way do you think your project can contribute to an ecological and/or social evolution?
Our goal was to achieve an adaptable transformation of the existing structure by unlocking its potentials at all scales with minimal resource input. This ranges from the customizable open spaces, complemented by additional communal offerings, to supplementary structures and flexibly usable residential units in both new and existing buildings.
2. How did the issues of your design and the questions raised by the site mutation meet?
The existing structure, with its highly prominent topography, expansive open spaces, and unique locational advantages, clearly dictated specific actions. Our goal was to preserve its current character while adapting to future challenges through simple adjustments.
PROJECT:



In our previous work environment, we have already engaged in various projects involving mixed residential areas, social housing, and adaptable open spaces. This time, we were able to develop our ideas more freely and organize the development process with an open-ended approach, which resulted in independent outcomes.
SITE:



The proposed measures can be divided into different construction phases and implemented independently. Additionally, the adaptable concept allows for a participatory development process. The high repetition factor, both in refurbishment of existing structures and in new construction, promises quality and time advantages, especially with the use of prefabricated sustainable building components.
REFERENCES:



5. How did you form the team for the competition and if so what are the skills you associated?
We were motivated by the opportunity to consistently build upon the knowledge and potentials in social housing and sustainable construction methods we have gained so far, in order to present an alternative to common practices. With the respective experts for housing construction, timber construction and exterior planning, we were able to work on all important aspects of the task.
6. How could this prize help you in your professional career?
The award serves as a great reference in our portfolio. It will help us in the future to convince more people, especially decision-makers, that an adaptable concept can pay off both economically and ecologically. We hope that the visibility from EUROPAN will contribute to making more of our existing building structure by recognizing and developing their potentials.
TEAM IDENTITY
Legal status:
Team name:
Average age of the associates: 30 years old
Has your team, together or separately, already conceived or implemented some projects and/or won any competition? if so, which ones?
The team members have already participated in various competitions in different constellations. They were able to advance to the second round in two-phase competitions. These include the competition for the new Ravensburg Police Headquarters in 2021 and the Urban Planning Competition for Hauptbahnhof West in Landshut in 2017.








