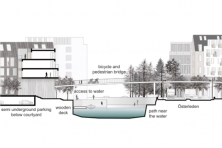A Green Settlement - Outside the Wall
Visby (SE) - Lauréat
DONNÉES DE L’ÉQUIPE
Représentant d’équipe : Magnus Haahr Nielsen (DK) – architecte urbaniste ; Associé: Stefan Jesper Gründl (DK) – architecte
Birkedommervej 16, 2. th, 2400 Copenhagen (DK)
+45 28713580 – magnus.haahr.nielsen@gmail.com
Voir la liste complète des portraits ici
Voir la page du site ici

M. Haahr Nielsen & S. Jesper Gründl
VIDEO (par l'équipe)
INTERVIEW (en anglais)
1. How did you form the team for the competition?
We have know each other from the academy in København (DK) where we studied together. After graduation we went different ways, Magnus took a job in a municipality and Stefan went to work in the private sector for an architectural firm. So, with our shared academic background and our different approach from work experience we make a strong team.
2. How do you define the main issue of your project, and how did you answer on this session main topic: the place of productive activities within the city?
The Hanseatic city of Visby is listed as a UNESCO World Heritage Site and is regarded as a unique example of a Northern European medieval walled trading town. Visby stands out with its highly preserved inner medieval townscape and the surrounding city wall.
Historically the wall would define the city boundaries – outside the city wall, a green and productive agricultural landscape would begin. Twentieth-century urban planning took a Garden City approach to development beyond the wall. The 1934 town plan by architect Sven Markelius manifests green “wedges” as parkland with lines of sight towards the wall, furthermore leaving the wall clearly defined by an encircling green moat. Today the green wedge at Östercentrum is gone and in its place lies a vast parking area. By introducing small scale green production as shared living premises in an urban environment we wanted address some of major problems that we, as a society, are facing today and that are linked to the absence of social cohesion and the overall climate impact. It is our belief that every step taken, should be done in a direction that gets us closer to a solution.
3. How did this issue and the questions raised by the site mutation meet?
We wanted to address the issue of the absent historical identity of the site as an agricultural area and the missing green recreational value without compromising todays function as a parking zone. At the same time the program asked for a densification of the area as a whole. Furthermore, we wanted to encourage a sustainable way of living and to ensure green living qualities for the future inhabitants.
In conclusion, we focused on a reinterpretation of the sites’ overlapping historical layers, giving attention and physical space to both the distant and recent history and present needs.
Introducing shared gardens that could host both recreational value for residents of the area as well as presenting the possibility of green productivity, thus ensuring a sustainable approach to food production. Private parking is solved with semi underground parking facilities located beneath the open courtyards of a new housing typology - A morphology inspired by the green living qualities and the scale of the adjacent garden city combined with the productive qualities of the neighbouring commercial area.
4. Have you treated this issue previously? What were the reference projects that inspired yours?
The topics linked to the productive cities can be seen in relation to a series of our previous projects dealing with the city as a story-telling layered entity. We have in different ways worked with a reindustrialization of the city - made possible by the introduction of small-scale and low-pollution productive methods. On the notion of urban farming and green production we were inspired by several projects including the Administration Building with Rooftop Greenhouse in Oberhausen by Kuehn Malvezzi Architects.
5. Urban-architectural projects like the ones in Europan can only be implemented together with the actors through a negotiated process and in time. How did you consider this issue in your project?
We specifically addressed this aspect by working with an overall strategic concept that has a high flexibility within the overall concept. The proposal can thereby adapt to new or changing demands in the coming planning and realization process. Furthermore, the project supports the notion of a phase format that allows a sectional and layered implementation.
6. Is it the first time you have been awarded a prize at Europan? How could this help you in your professional career?
In the previous session of Europan on “Productive Cities”, we won on the site for Karlskrona (SE). We are so proud and happy to have won again for our second time on a Europan site! We are looking very much forward to be able to contribute to the future development of Östercentrum in Visby!
IDENTITÉ DE L'ÉQUIPE
Agence: /
Fonctions: Architecture
Âge moyen des associés: … years old
Has your team, together or separately, already conceived or implemented some projects and/or won any competition? If yes, which ones?
In the previous session of Europan Productive Cities E14 we won the site for Karlskrona (SE), with the project "A Blue Entrance - To the City in the Sea".




