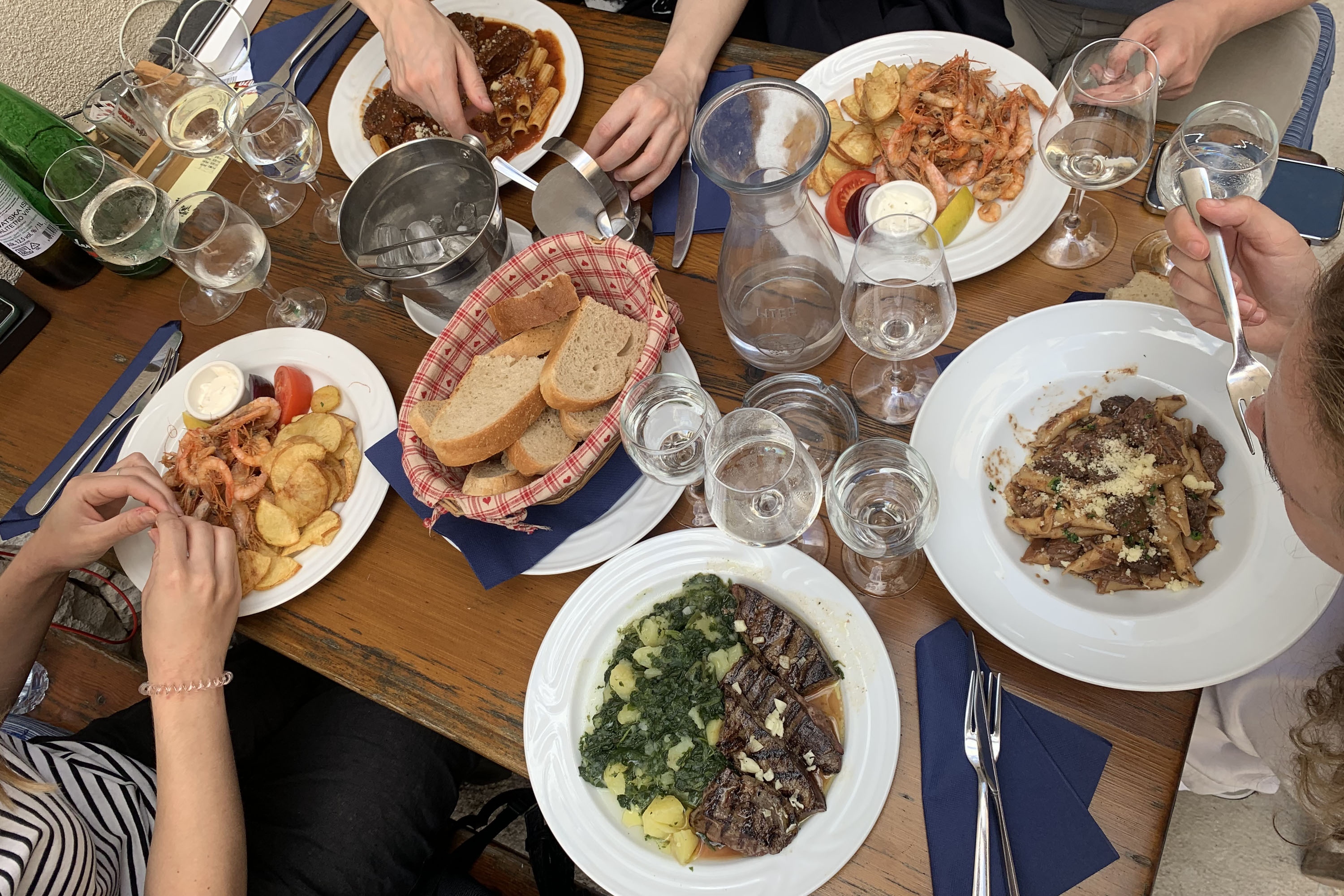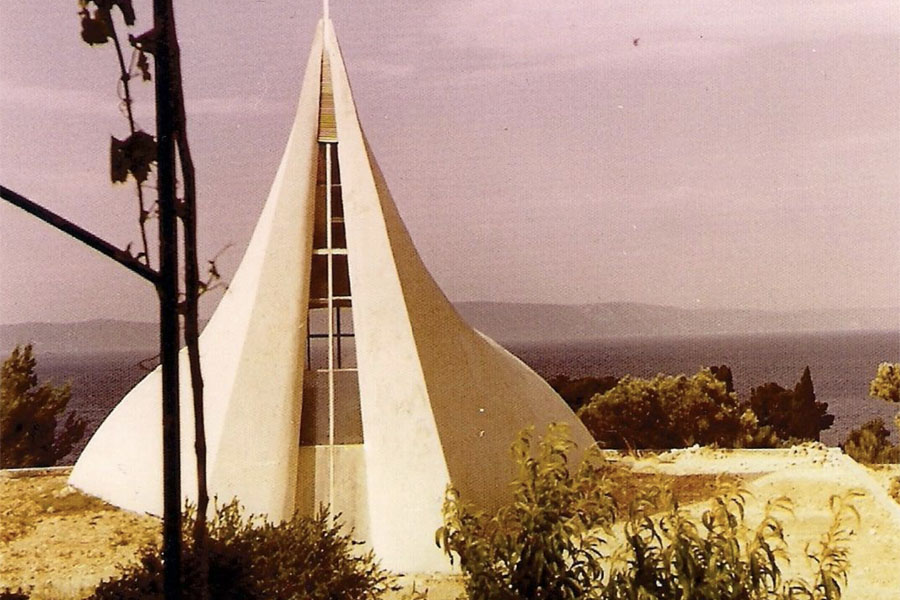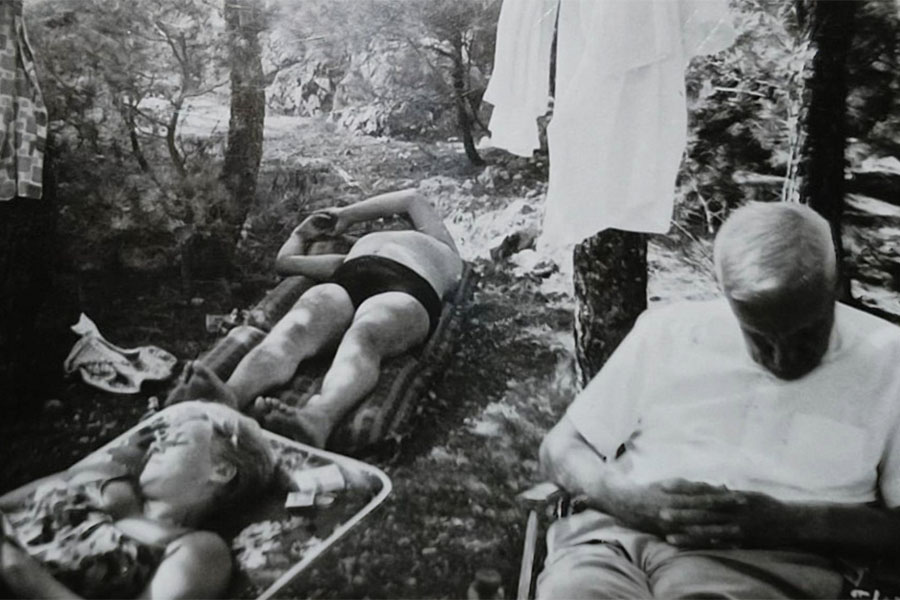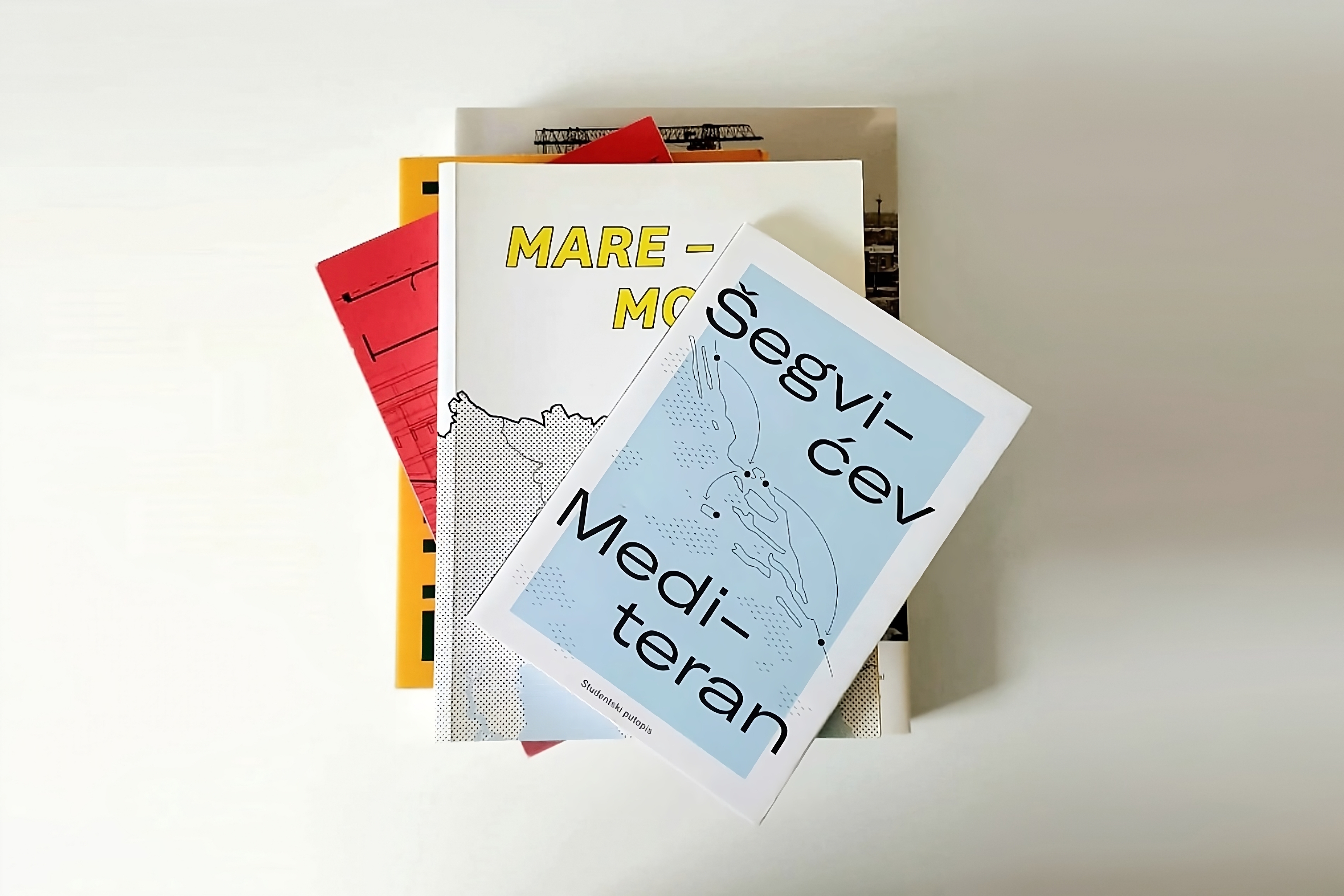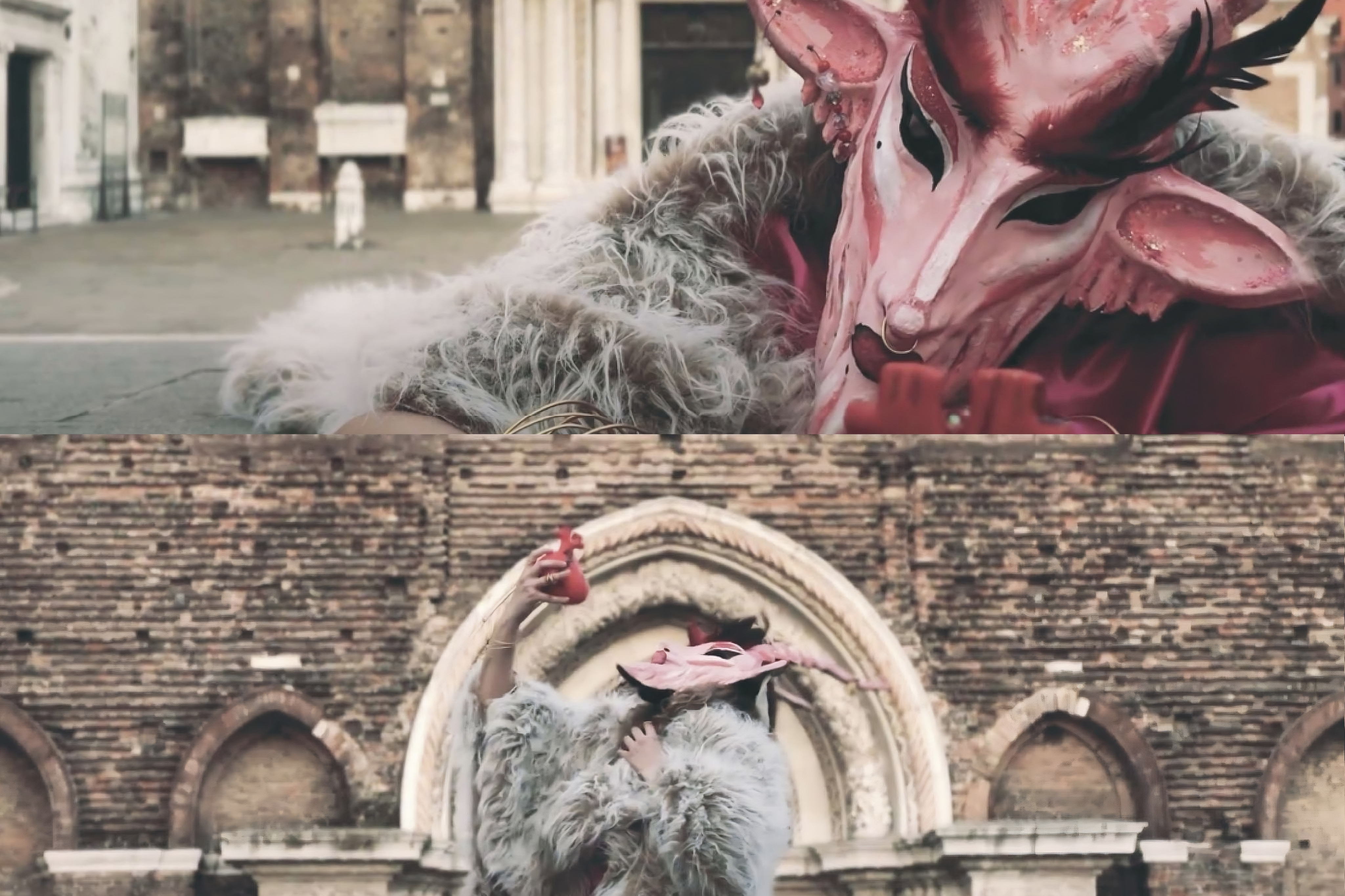A Roof Without a House - A Study of Slowness
Makarska (HR) - Mentionné

TEAM PORTRAIT
VIDEO (by the team)
INTERVIEW
Click on the images to enlarge
1. How do you define the main issue of your project in relation with the theme “Living Cities Imagining architecture taking care of the milieus”? And in which way do you think your project can contribute to an ecological and/or social evolution?
The project proposes a design strategy that is not purely additive, but also subtractive, deemed appropriate for the over-built spatial context of our project site, Makarska. We were interested in adding new spatial qualities to the sites, but also in taking part of the excess away. The resulting open, public spaces with newly-introduced natural, as well as architectural elements, serve as a social platform and home to the city’s various ecologies, human and non-human alike.
2. How did the issues of your design and the questions raised by the site mutation meet?
In the initial phase of our work, we studied and mapped different spatial systems in Makarska, based on the criterion of them having a significant connection with our three project sites. We searched for and observed links between the wider context of the city and the programs and spaces to be designed on our sites. Our design approach is thus multiscalar – equally considering the XL, the XS, and everything in-between.
PROJECT:



We have. One tree does not make a forest – therefore, we always aim to add on and expand some of our previous thoughts and ideas, slowly weaving them together and elucidating them further with each new project. No man is an island. We used a lot of conscious and subconscious references: in particular, local landmarks and our Mediterranean mentality that celebrates the slow and the collective.
SITE:



Enabling a phased implementation of our design was crucial for us, especially because we wished to use by-products of the excavation on one of the project locations for further interventions on the other sites. In parallel, we wished to plan in accordance with realistic financial and timing parameters at the City's disposal.
REFERENCES:

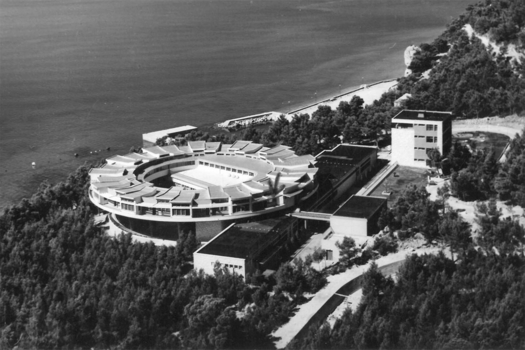

We are an informal group of friends who studied together at the Faculty of Architecture, University of Zagreb and have already worked on some collaborative projects prior to this competition. We believe each of us has their own specific skill set, background and perspective that nicely contributed to the project as a whole.
6. How could this prize help you in your professional career?
Europan is a great platform for connecting like-minded individuals that are ambitious and passionate about architecture. Other than gaining professional visibility and recognition, we hope that winning this prize might give us a chance to meet new colleagues, contenders from the other project sites, and share our thoughts and ideas internationally. We are looking forward to it!
TEAM IDENTITY
Legal status: informal architectural collective
Team name: cure (meaning ‘girls’ in Croatian)
Average age of the associates: 30 years old
Has your team, together or separately, already conceived or implemented some projects and/or won any competition? if so, which ones?
Three team members already won an Europan competition. Hana Dašić, Jana Horvat and Ria Tursan, with Iva Erić, won the first prize with their project The Fantastic Forest Phenomenon, for the site Karlovac (HR), Europan 15. The project was later implemented into an urban development plan (Luščić – Centar), in collaboration with colleagues from the urban planning office Urbanistica. Separately, all team members took part and won prizes in public urban and architectural competitions in Croatia, either with the offices they were employed in prior to starting their own practices (ARHIV, MVA Mikelić Vreš Arhitekti, OMA, Studio UP, ZUS), or with other colleagues working freelance.
WORKS:







