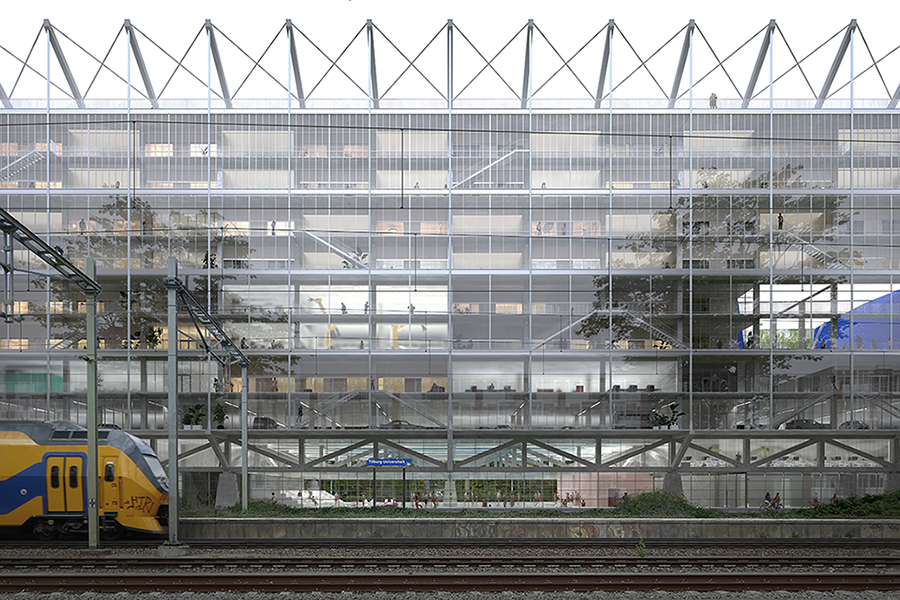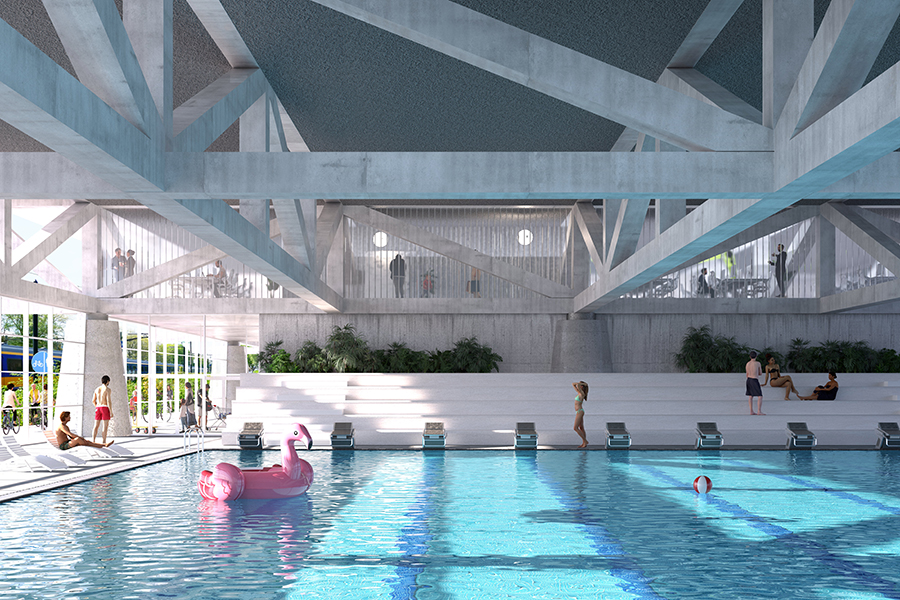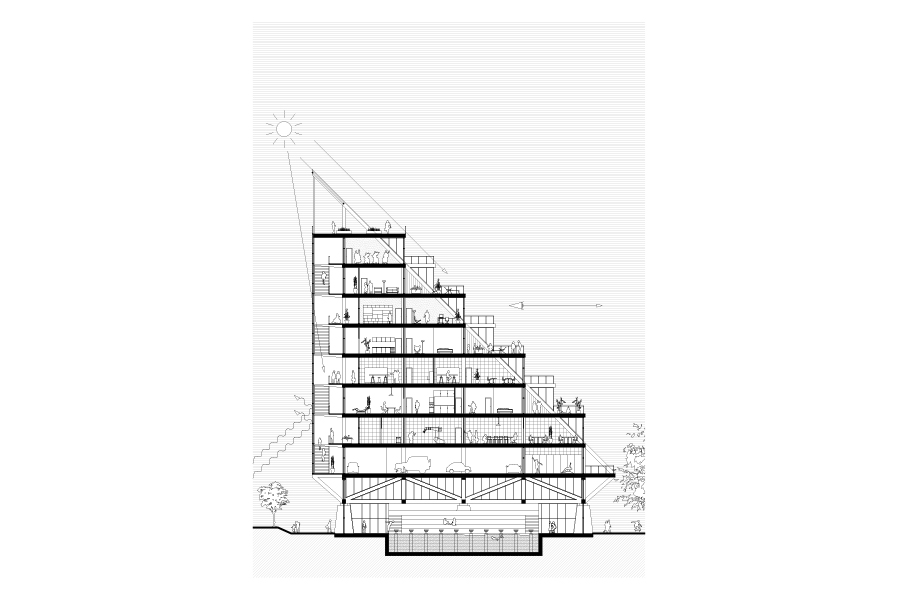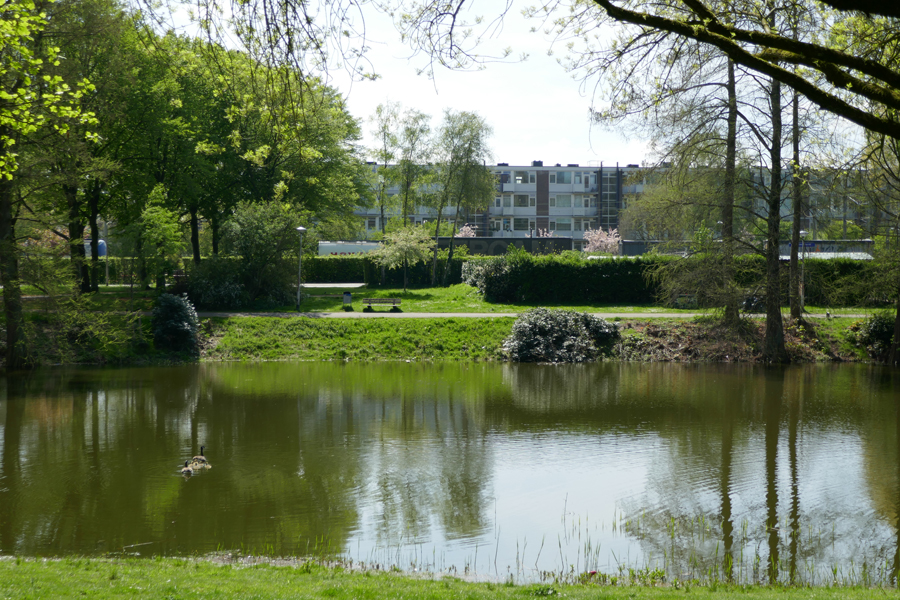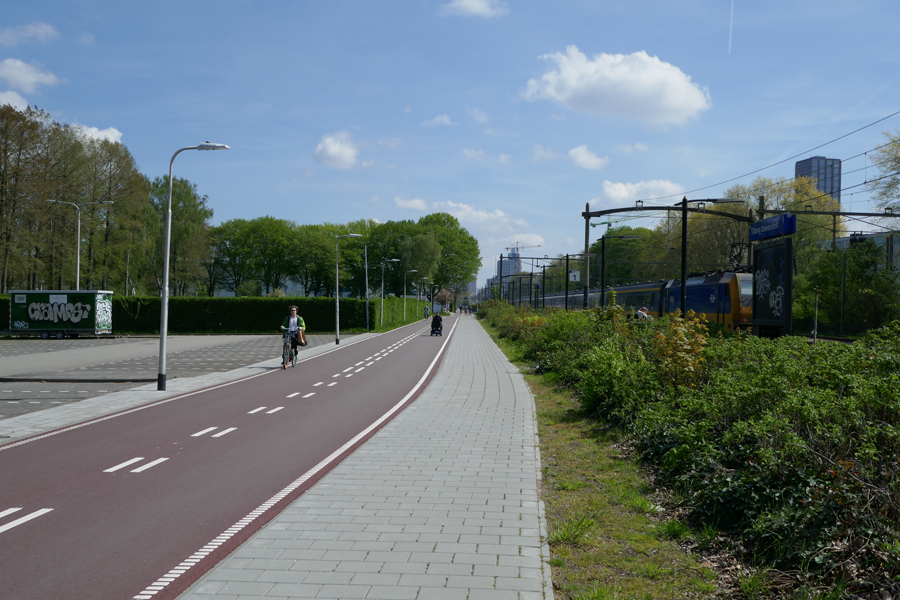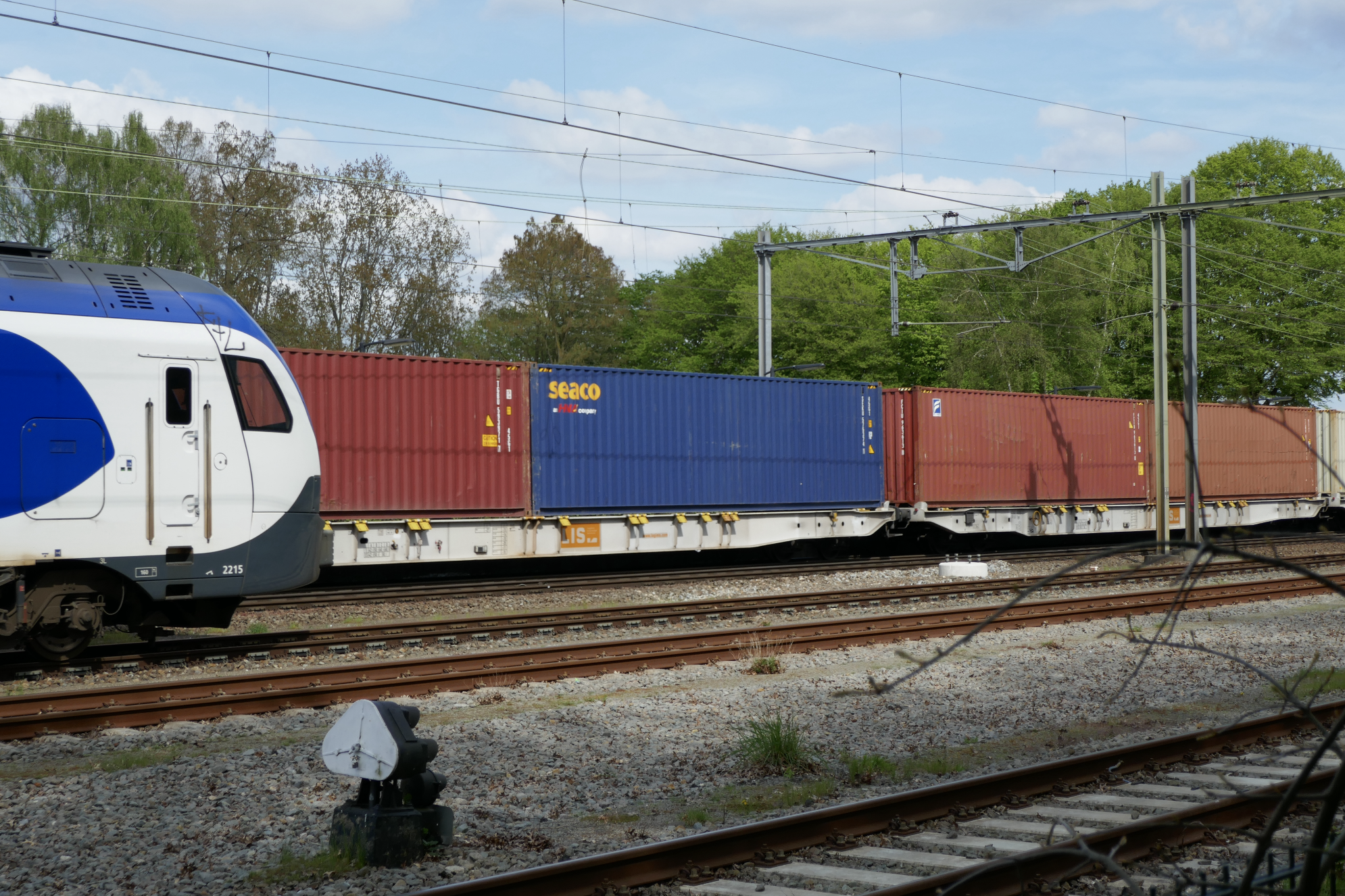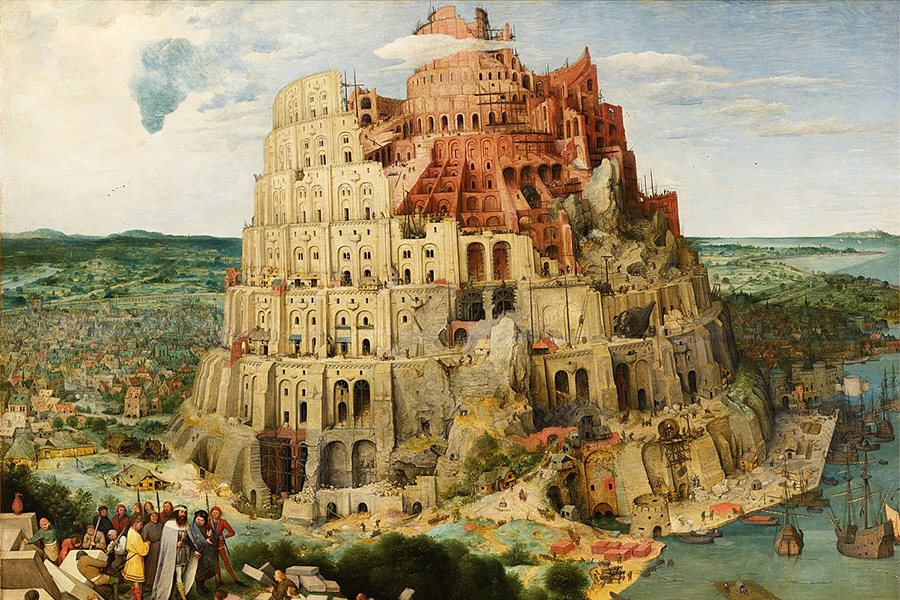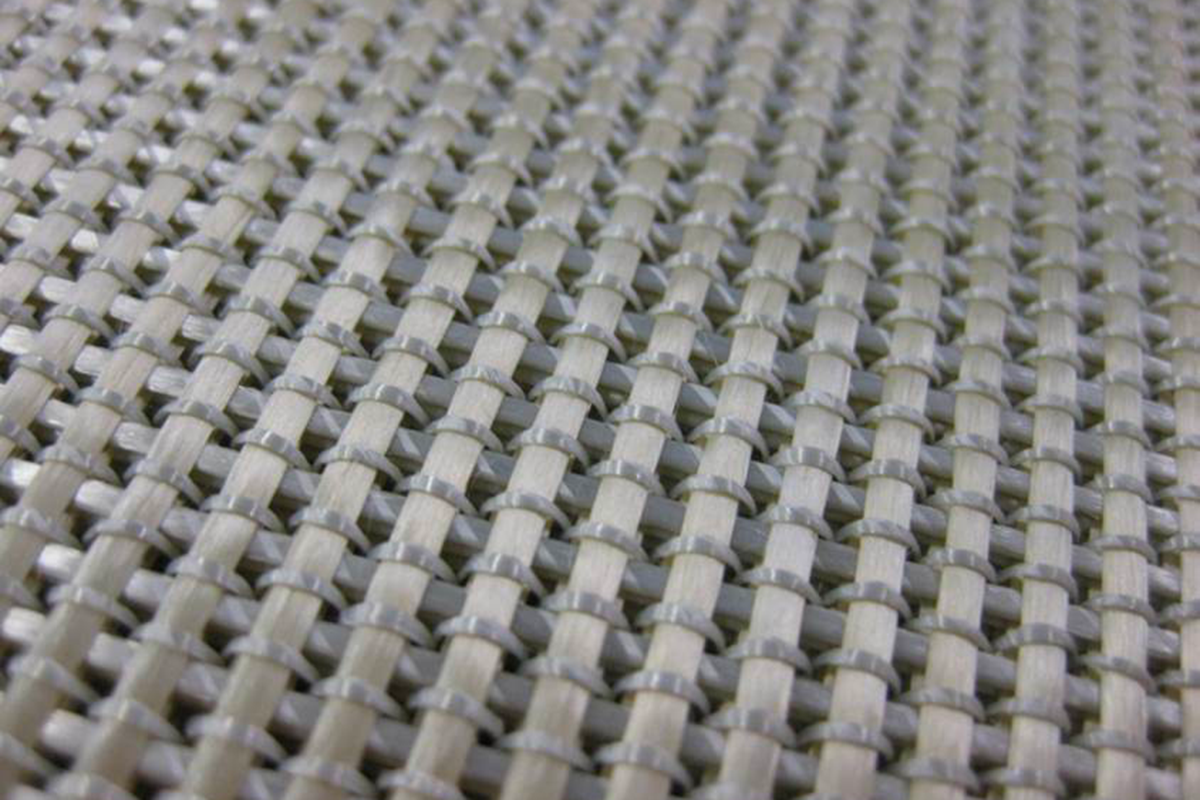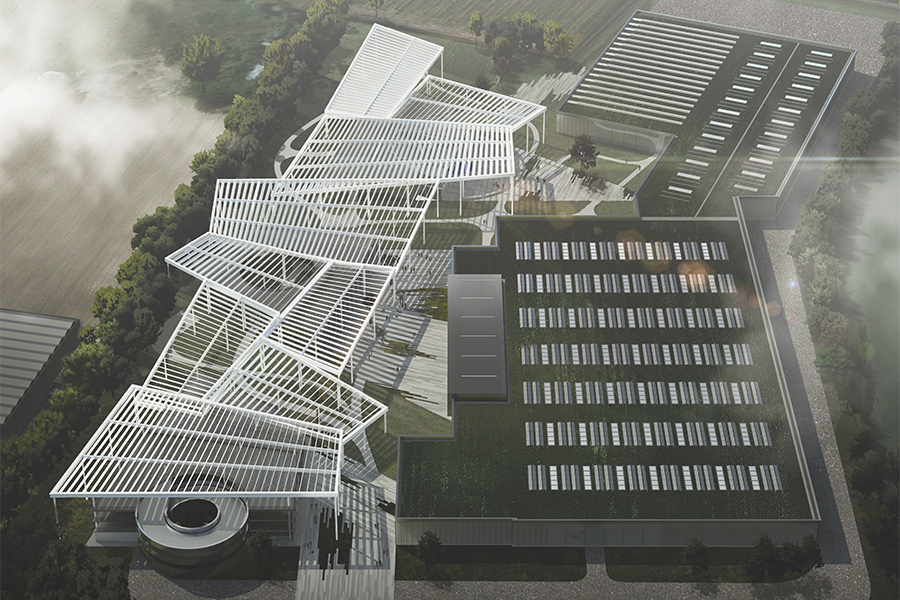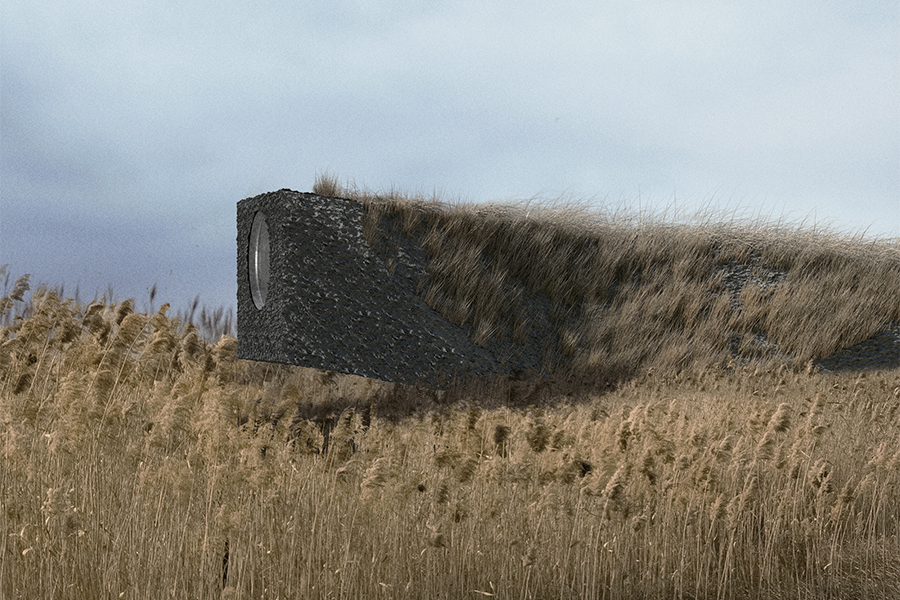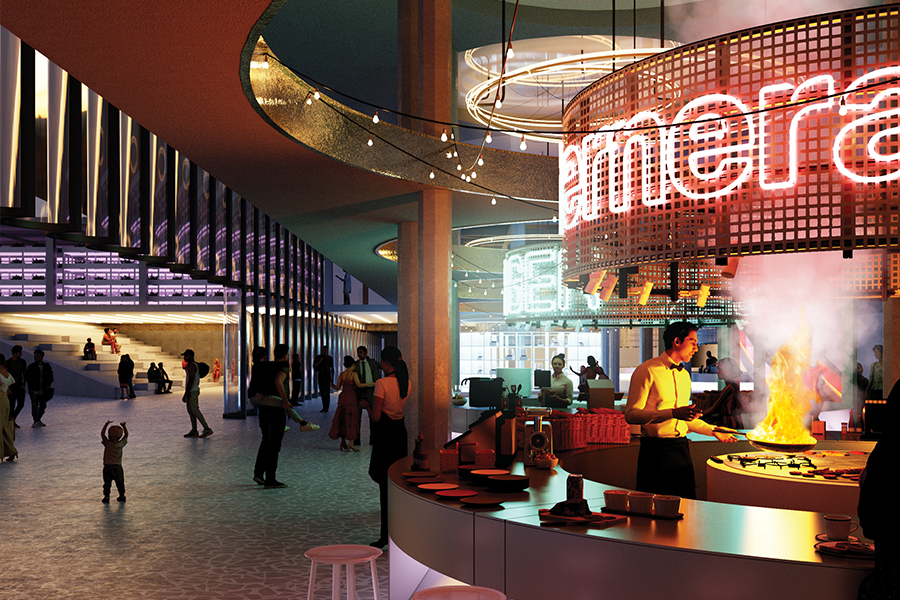An Unexpected Neighbor
Kenniswartier (NL) - Mention Spéciale

TEAM PORTRAIT
VIDEO (by the team)
INTERVIEW
Click on the images to enlarge
1. How do you define the main issue of your project in relation with the theme “Living Cities Imagining architecture taking care of the milieus”? And in which way do you think your project can contribute to an ecological and/or social evolution?
An Unexpected Guest fosters lifelong learning for everyone. Learning happens when interacting with other people and experiencing new things and therefore we propose to make the building as public as possible. Furthermore, our aim for this multifunctional building is to transcend the cliché of creating separate boxes to live, work and learn. Instead, we propose to weave them together to maximize interaction. The large wintergarten on the south side of the building functions as a climate buffer and vertical street to access various forms of housing, businesses and public programs.
2. How did the issues of your design and the questions raised by the site mutation meet?
The location is characterized by a series of parallel ‘lines’ constructed by a park, the pond, bicycle highway, kitchen garden, train tracks, and neighboring postwar housing. The condition that the lines are traversed only incidentally affects an apparent negligence that arises between various groups of people. Different groups live in close proximity, but have little to no interaction. Thus paradoxically, the infrastructure that connects on a larger scale simultaneously constructs borders on a local level. Our aim is to introduce an intervention that is both responsive to these large scale regional developments, as it is sensitive to the site specific conditions. With an Unexpected Neighbor, we weave the parallel lines of the infrastructure together. Cars, bikes, pedestrians with various destinations end up in one structure.
PROJECT:



At MIN+ we take every design opportunity as it is. We do not have a recurring agenda that we want to pursue in every project. However, we have a fascination with bringing together seemingly unrelated activities, in this case through weaving. The site and programmatic challenges are always leading. Our design proposals attempt to unlock their respective imminent potentials and enable new opportunities previously not present. We aim for a balance in our proposals that is specific to the site and simultaneously invites for a multiplicity of activities. This is robust and therefore sustainable. We try to find references from different sorts of media and art forms, not always limited to architecture. For this project, the tower of Babel and Kowloon City were two influential references in our design process. Both for their stacked organization of heterogeneous activities. Schemes of 3D weaving methods inspired us in finding a form for the program whereby the building works more as a system that can be altered or extended over time.
SITE:



As Dutch architects, it’s been our deliberate decision to engage with Kenniskwartier in the Netherlands. Being registered and experienced as architects in the Netherlands, we are excited to collaborate with the Tilburg municipality on their sustainable growth. An Unexpected Neighbor is thought of as an almost structuralist organization that can grow and adapt through time. Important in the success of implementing the building is that all actors are aware of the positive effect of friction that comes along in such a dense project. Friction happens where the different lines of the weaving pattern overlap: this is where different people meet. We are very enthusiastic to think together with all the actors on how to create a highly multifunctional building for lifelong learning.
REFERENCES:



We are three young architects based in the Netherlands and Germany. We met during our studies at TU Delft. What binds us is a fascination for architecture as a tool to address societal and ecological challenges. The + in our name is open for future possibilities: we search for new perspectives and collaborations.
6. How could this prize help you in your professional career?
We use architectural competitions as a way to test our ideas. Winning this prize is therefore an acknowledgement for the concept and our way of working. Ultimately we are interested in collaborations with clients that are dealing with contemporary challenges, either societal, ecological or technological and are interested in developing new forms of architecture of any scale. We think Europan is a platform that brings these people together.
TEAM IDENTITY
Legal status: N/A
Team name: MIN+
Average age of the associates: 27.3 years old
Has your team, together or separately, already conceived or implemented some projects and/or won any competition? if so, which ones?
At the firms we work, all three of us have won international competitions and either built or have some projects under construction, mainly in The Netherlands, but also in the rest of Europe, Asia and North America. As MIN+ we have constructed several renovations of private homes in the Netherlands. Also, we participated in four competitions so far, of which three have been awarded.
WORKS:



