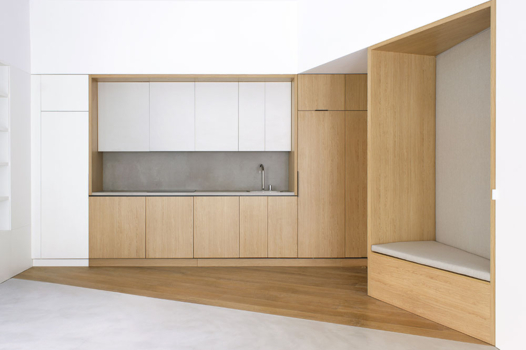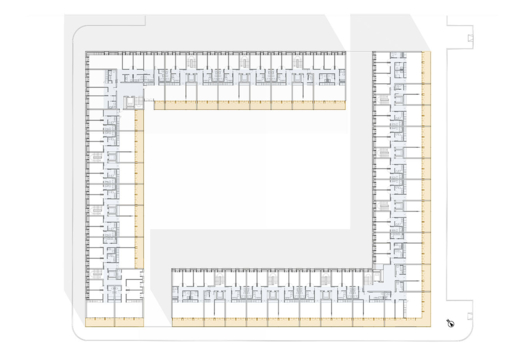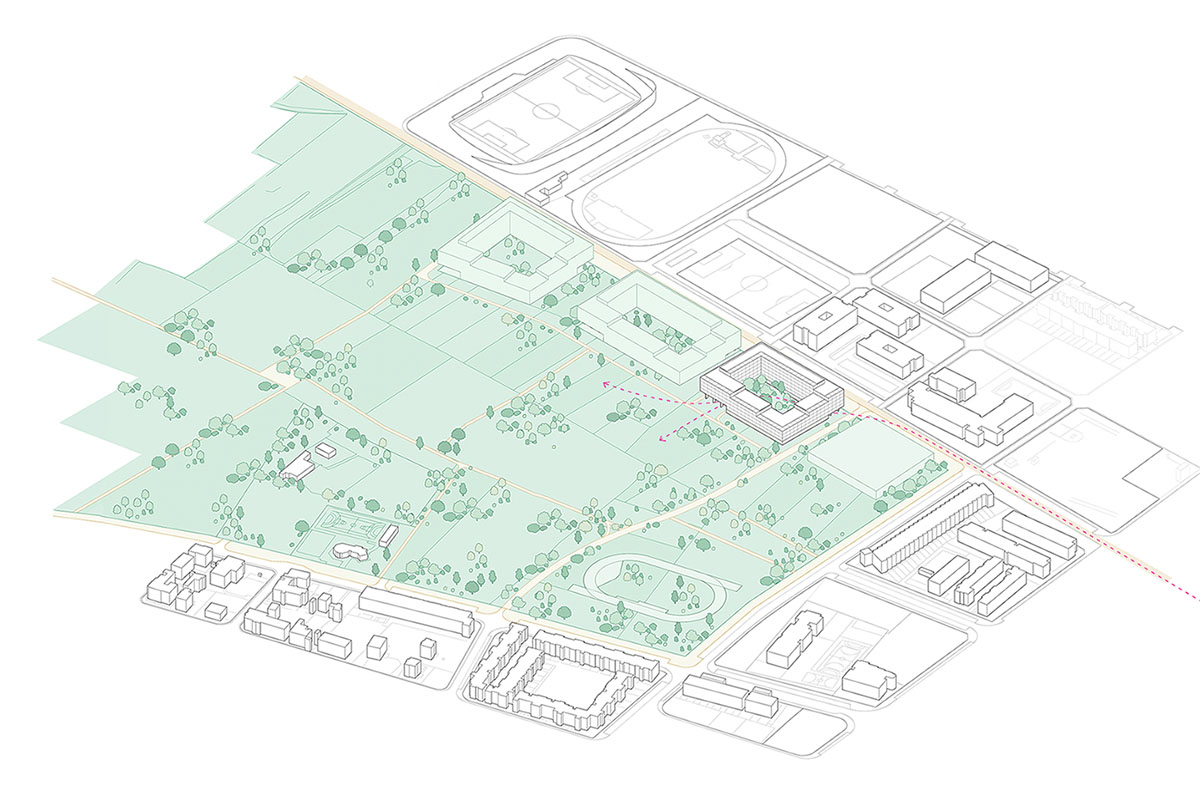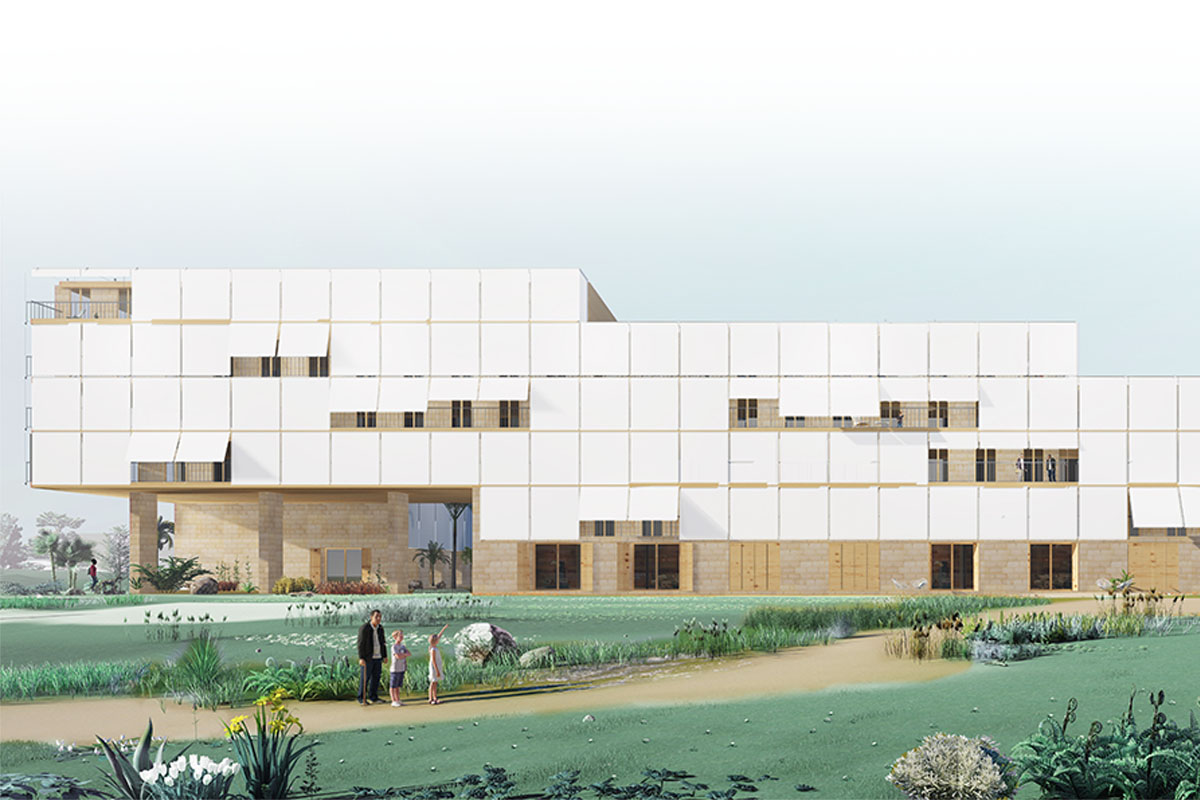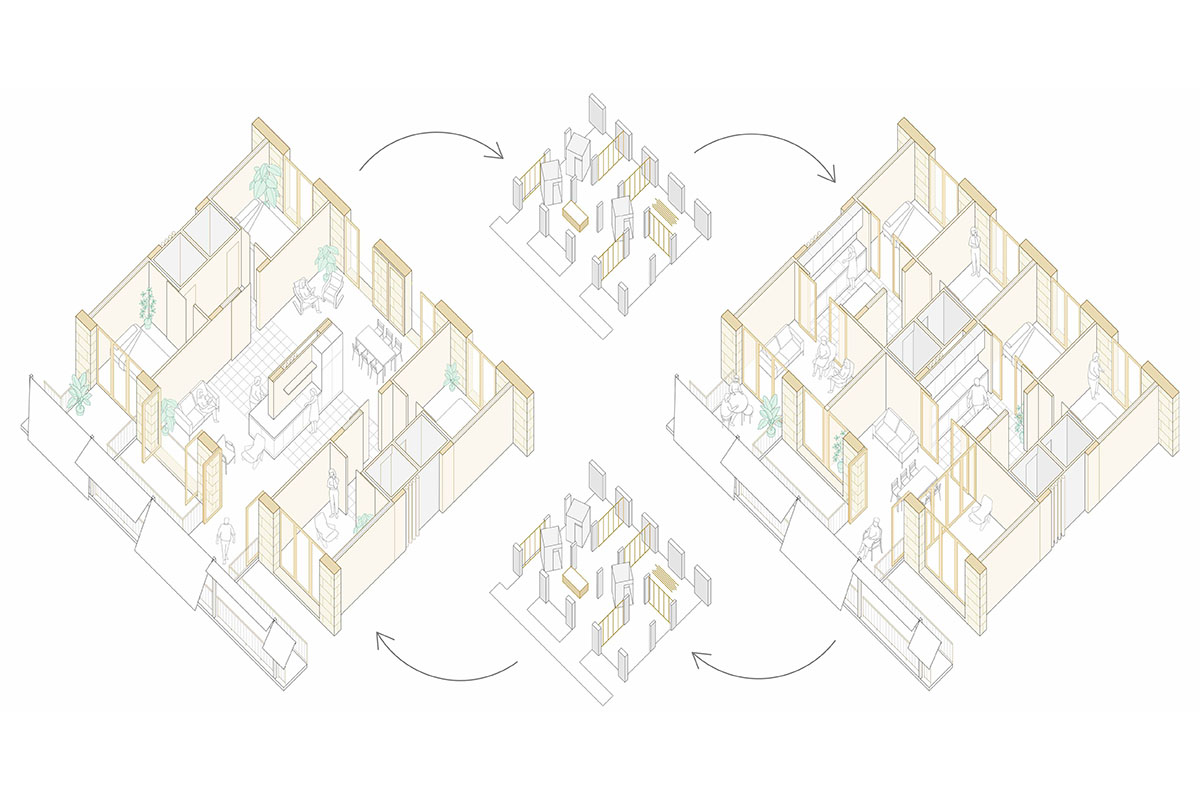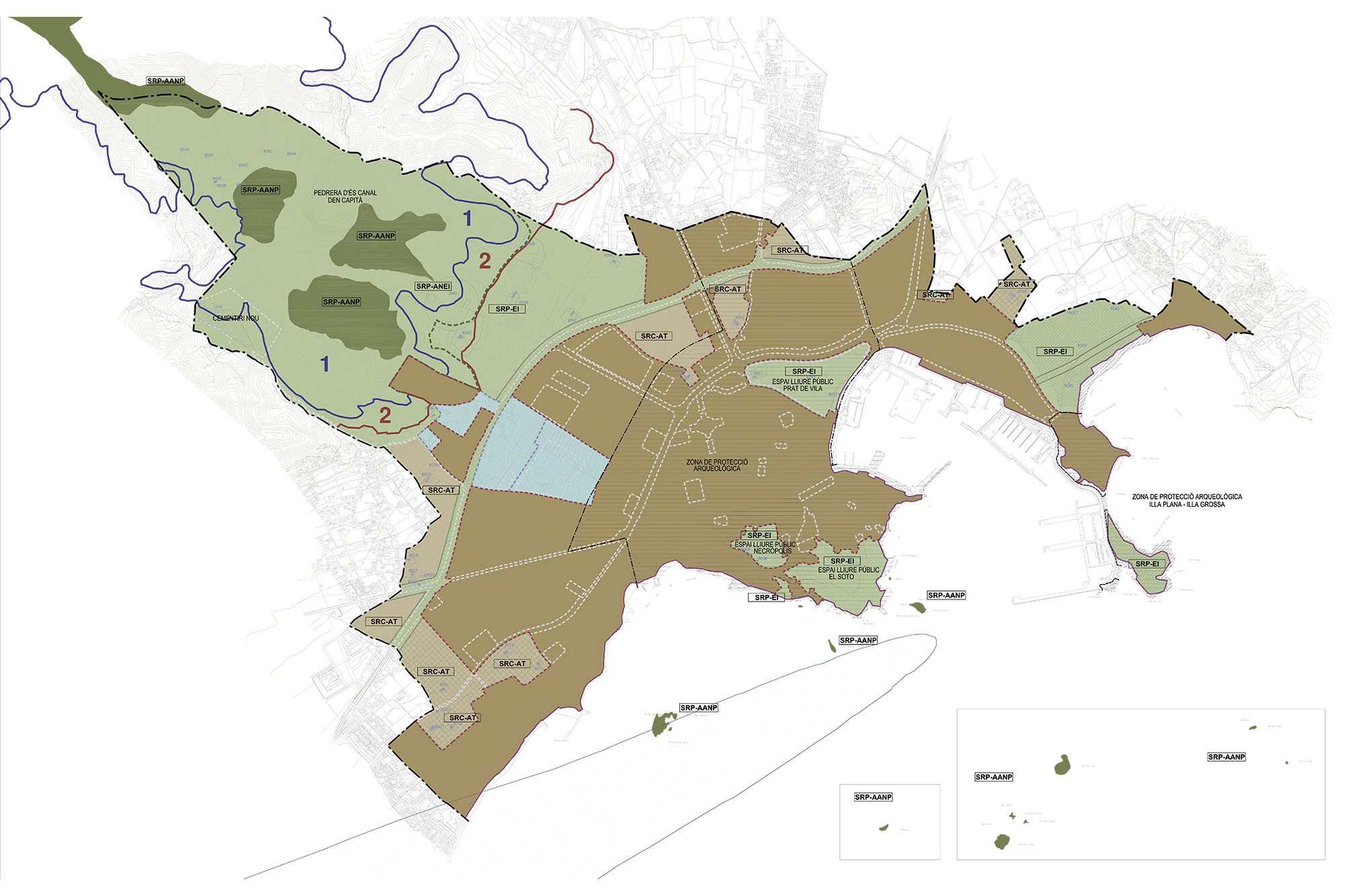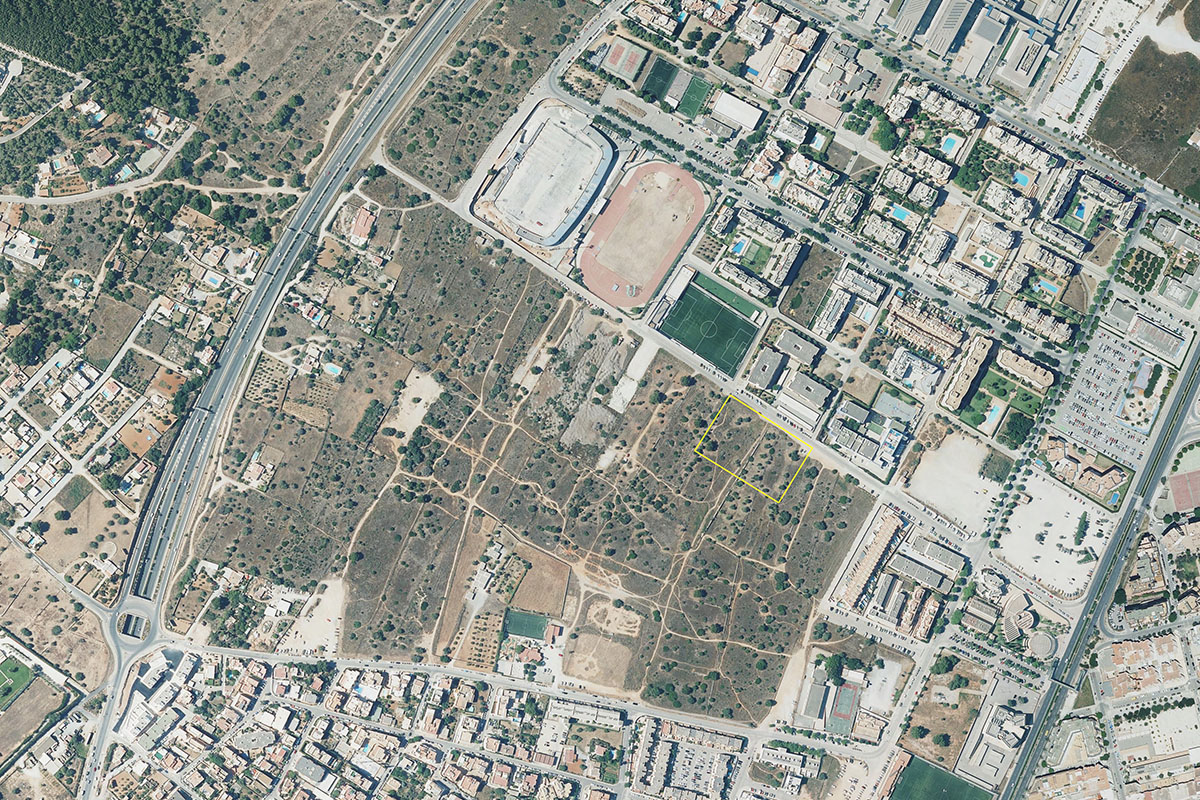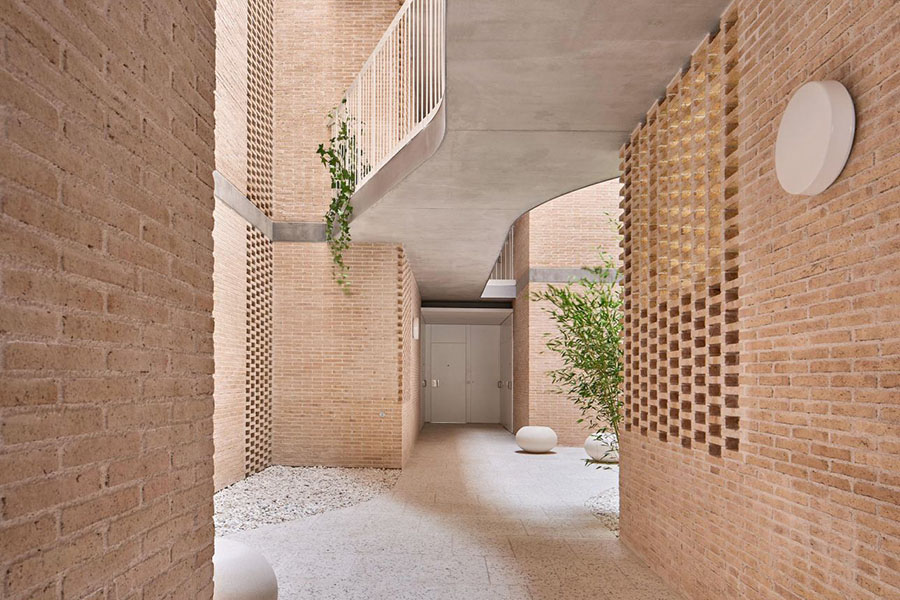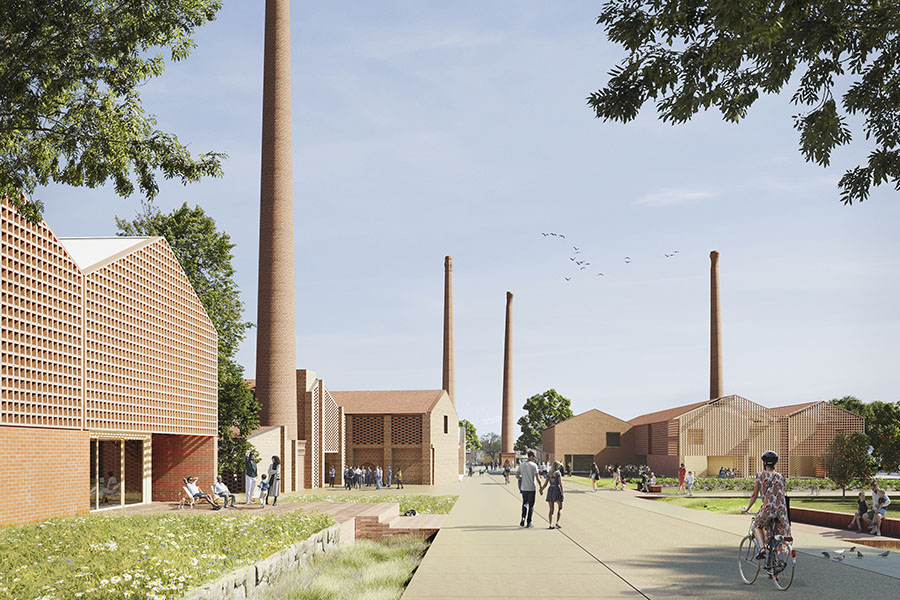BUILD, LIVE, REPEAT
Eivissa (ES) - Mention Spéciale

TEAM PORTRAIT
INTERVIEW
Click on the images to enlarge
1. How do you define the main issue of your project in relation with the theme “Living Cities Imagining architecture taking care of the milieus”? And in which way do you think your project can contribute to an ecological and/or social evolution?
From our point of view, one of the most important challenges that contemporary architecture has to face is the fight against the obsolescence of buildings by improving their versatility in order to adapt efficiently to the environment in which they are located (ecological and climatically) and to the needs of their users throughout their entire useful life. From environmental objective, the project proposes a permeable building that allows the natural connection with the future park and also adaptable to the current and future climate of Ibiza with the use of active and passive climate strategies. From a social perspective, the project proposes a modular and refurbishable building that facilitates its dismantling to synchronize its life cycle with the needs of its occupants by supporting different residential models or other uses at the same time and over the years.
2. How did the issues of your design and the questions raised by the site mutation meet?
The project area is located in an environment yet to be developed and quite disconnected from urban life, so one of the main challenges was its connection. We opted for a natural connection with the projected park, both physical and visual, proposing the minimum urbanization of both the block courtyard and the park itself. On the other hand, Eivissa needed a project for a 170-dwelling building to be executed in two different phases. This condition also posed a challenge when defining both the volumetry and the structure of the building. Volumetrically, two main objectives were sought: to offer the largest number of homes with cross ventilation optimizing the bay (12 m) and maximizing the use of sunlight with a staggering system. As for the structure, its solution is modular since it is designed as a support to house different residential models and allow future growth and spatial configurations.
PROJECT:



Last year we were finalists in a competition for the promotion of 70 public housing in Elche where we began to explore the archetype of housing block for a concrete climate and integrate both active and passive climate solutions into its design. It is essential for us to propose solutions that reduce the carbon footprint of the building itself by implementing construction systems with recyclable materials such as wood (CLT, GLT) obtained in a responsible way. We have also made home renovations, so we know the money and energy used to give a second use to a property that no longer fulfills its function, hence the challenge of rethinking its construction from the beginning. Spatially we have been inspired by the vision and design of the architects Peris+Toral, specifically in their project of 85 social housing in Cornellá (2021).
SITE:


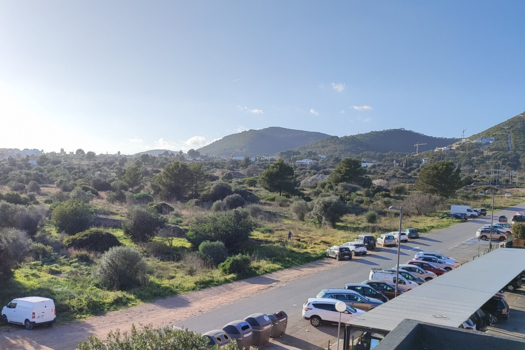
Usually, the buildings are designed and built with a permanent state and rigid according to the social model of a specific moment despite the fact that its useful life is at least 150 years. In addition, the construction sector as we know it is one of the most polluting industries in the world. To reverse this situation, alternative construction systems should be promoted that allow the versatility of buildings and contribute to reducing the negative impact on the environment. The paradigm shift is imminent although not immediate, among other things for economic reasons. The investment of implementing this type of solutions is currently greater than the use of traditional construction systems, since these have been developed to be as efficient as possible. We are confident that with the perfection of alternative construction solutions, more and more local entities will bet on more sustainable housing models in the future.
REFERENCES:
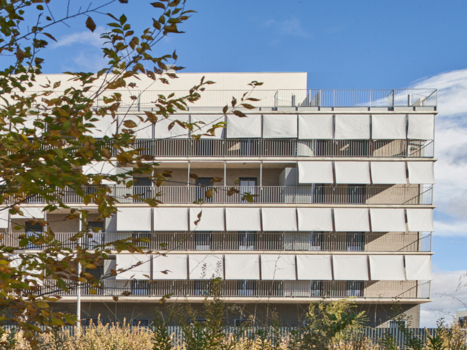
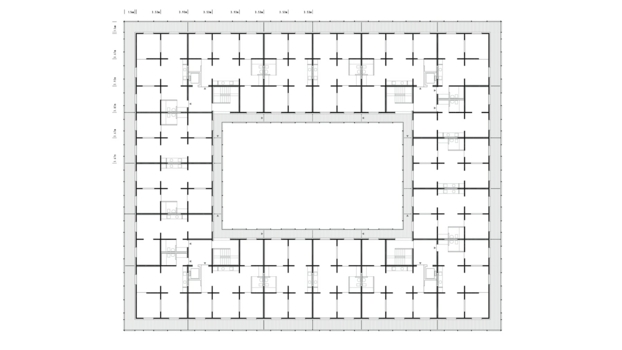

We work together under the brand name Terrario Arquitectura, an architecture and urban planning studio founded in 2018. We work across a wide range of scales: from territorial planning to building and detail design, conceiving each project from a rigorous understanding of the cultural, economic and environmental context in which it is located.
6. How could this prize help you in your professional career?
For us, this mention gives us the opportunity to share our point of view on the conception of housing, the challenges it presents and the strategies we can follow to ensure that its architecture adapts efficiently to change and manages to synchronize with the life cycles of its immediate environment as well as its users. As a studio, we will continue this line of research in our future projects.
TEAM IDENTITY
Legal status:
Team name:
Average age of the associates: 30 years old
Has your team, together or separately, already conceived or implemented some projects and/or won any competition? if so, which ones?
Our team was awarded with the first prize in the Europan 15: Productive Cities edition for the project Productive Memories in Oliva (ES). This prize allowed us to meet the local city council, who contracted us to design a Master Plan for the urban development of the project area in Els Rajolars d'Oliva. We were also finalists in the competition for the Promotion of 70 social housing for affordable rent in Elche (ES).
WORKS:
