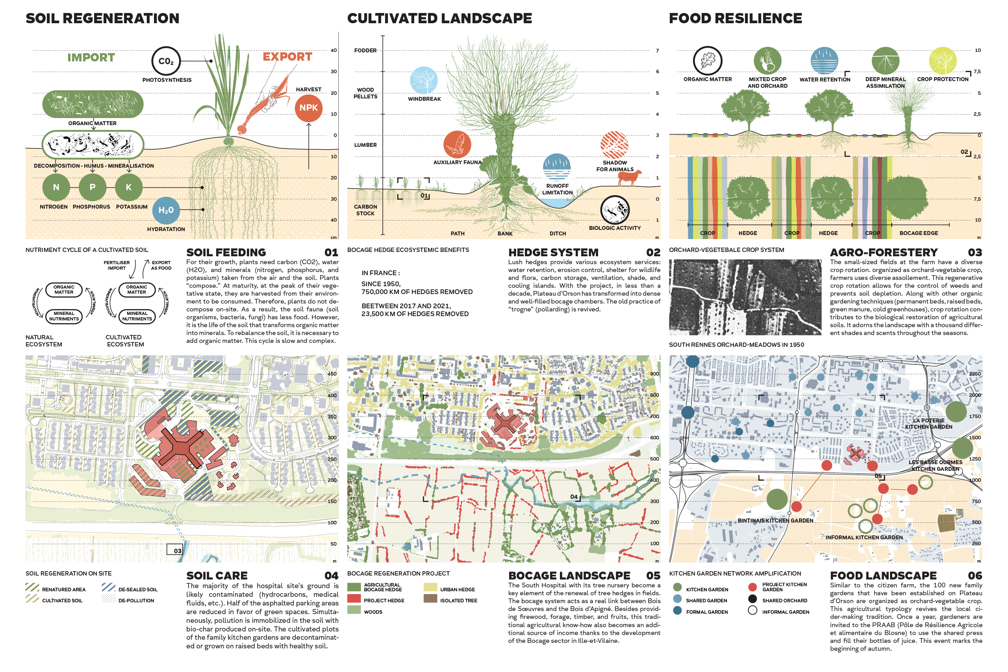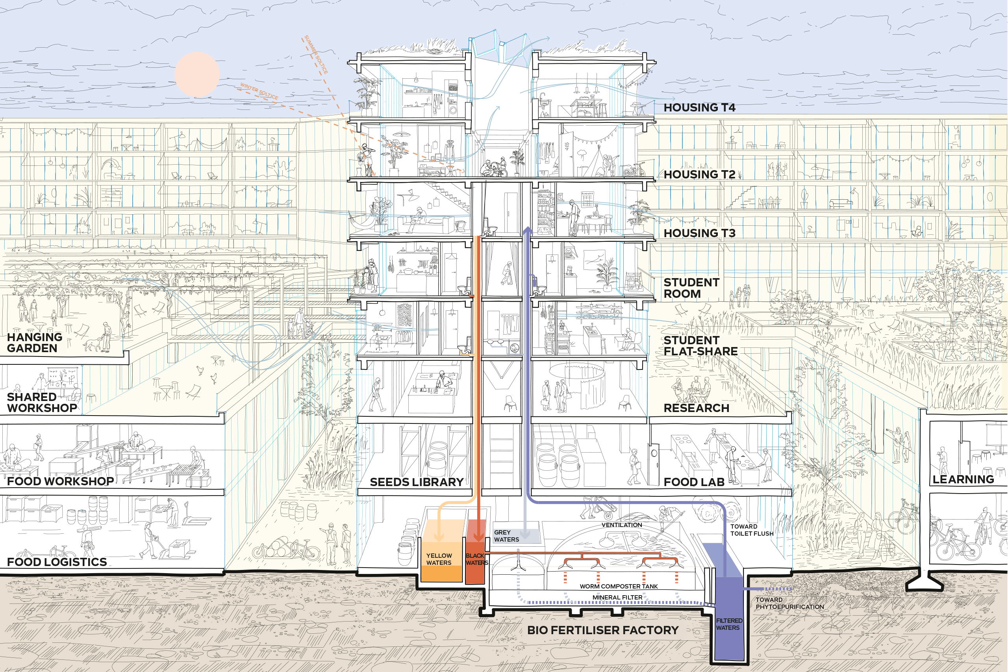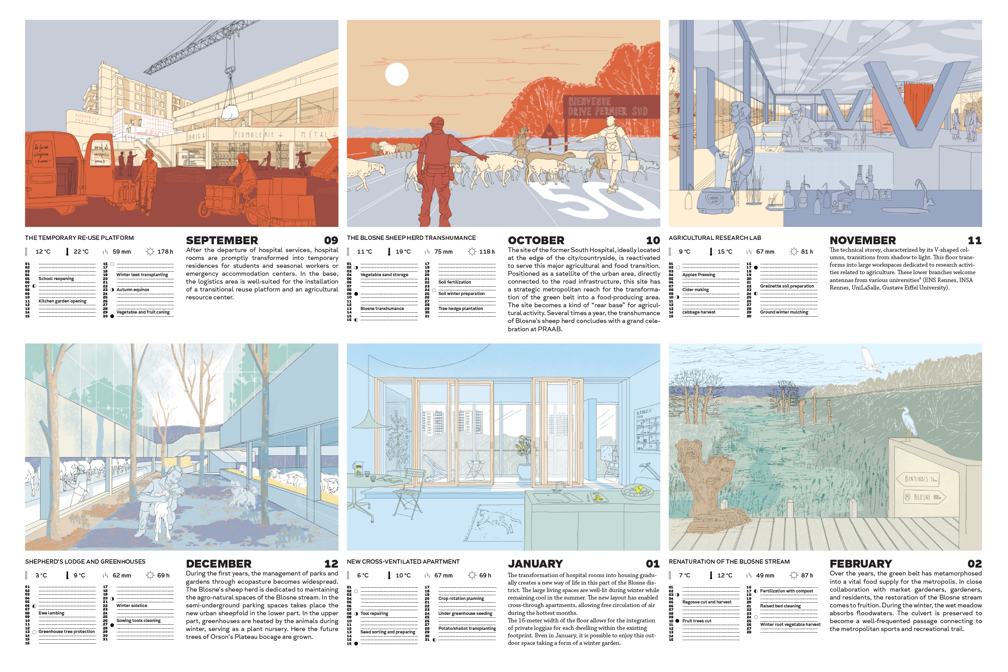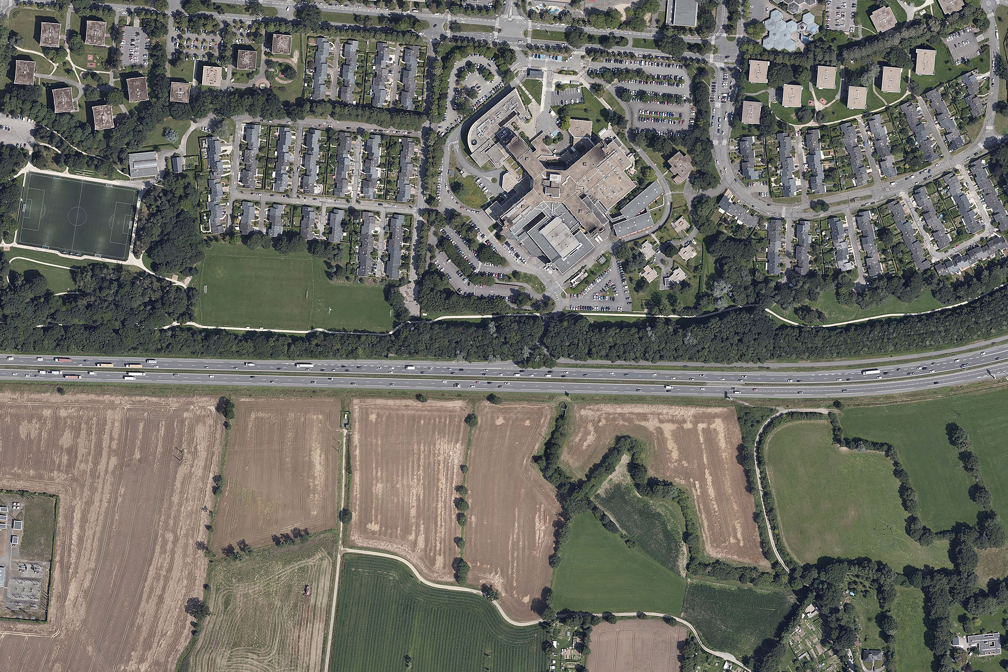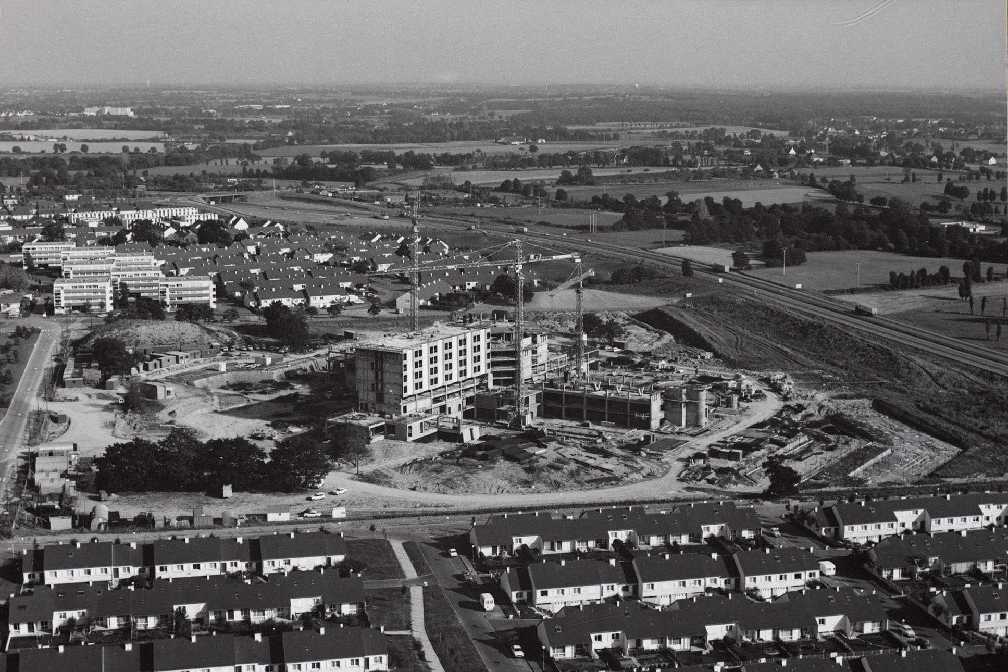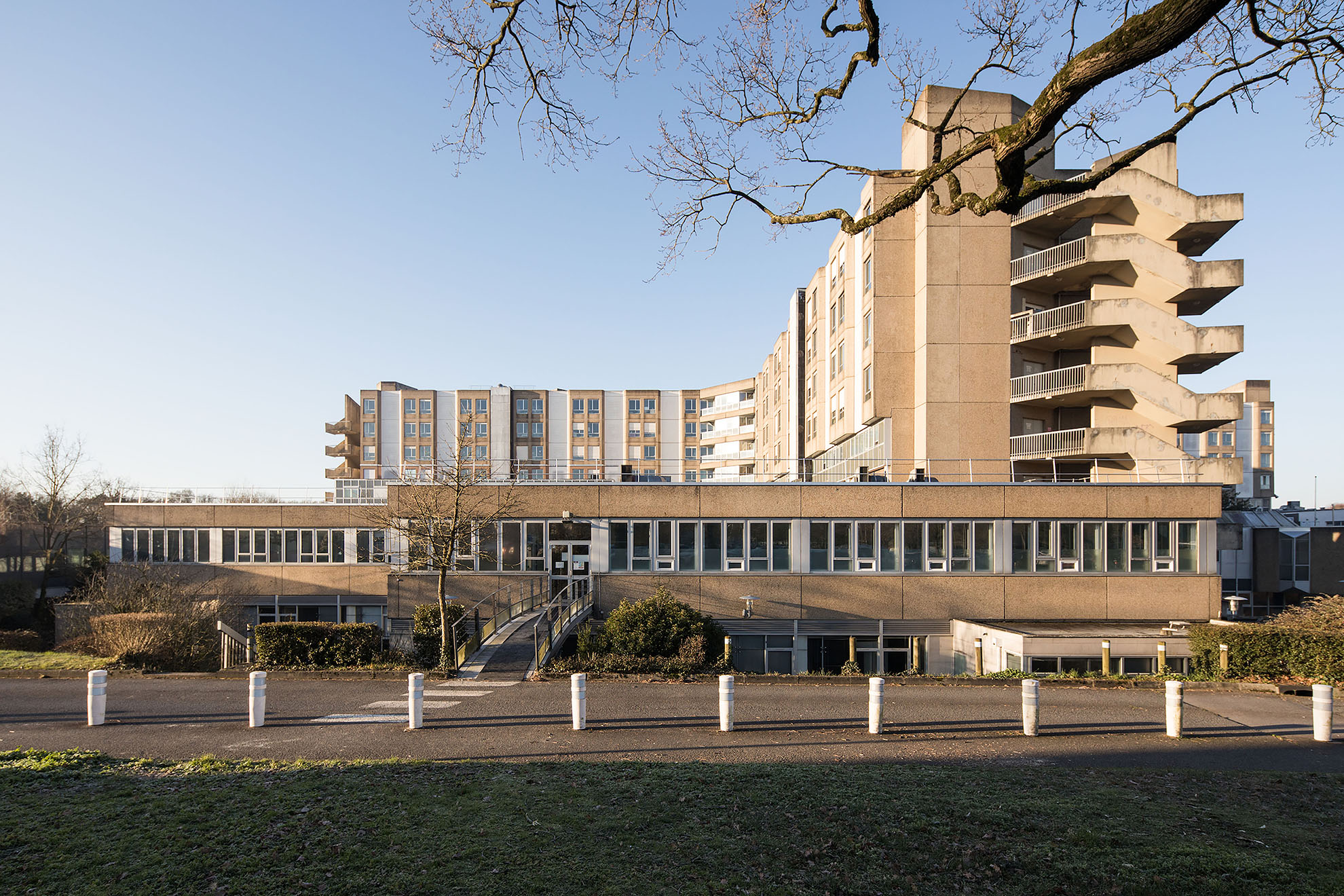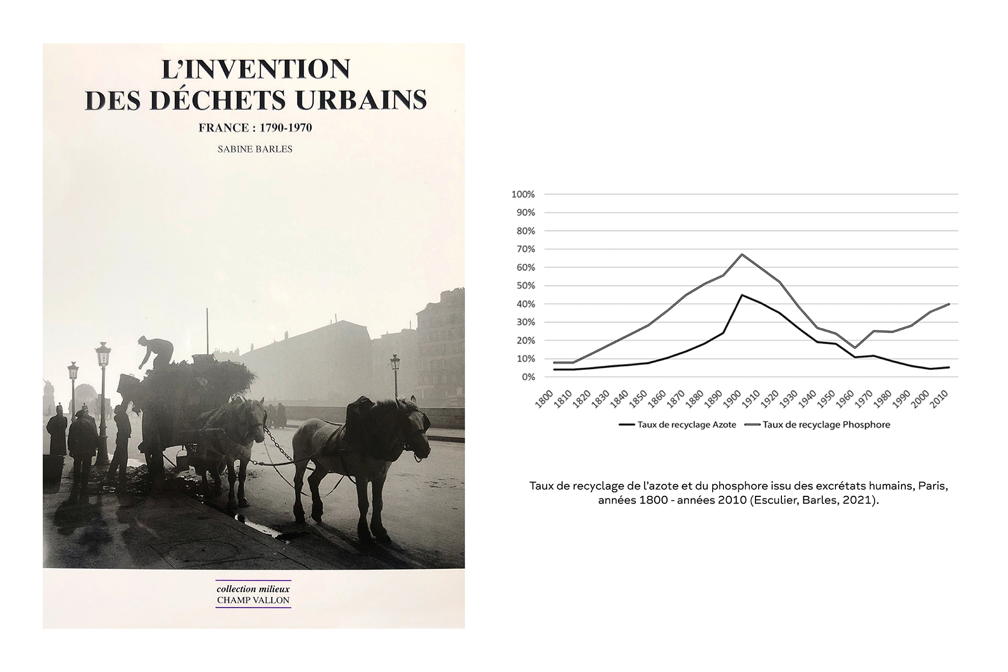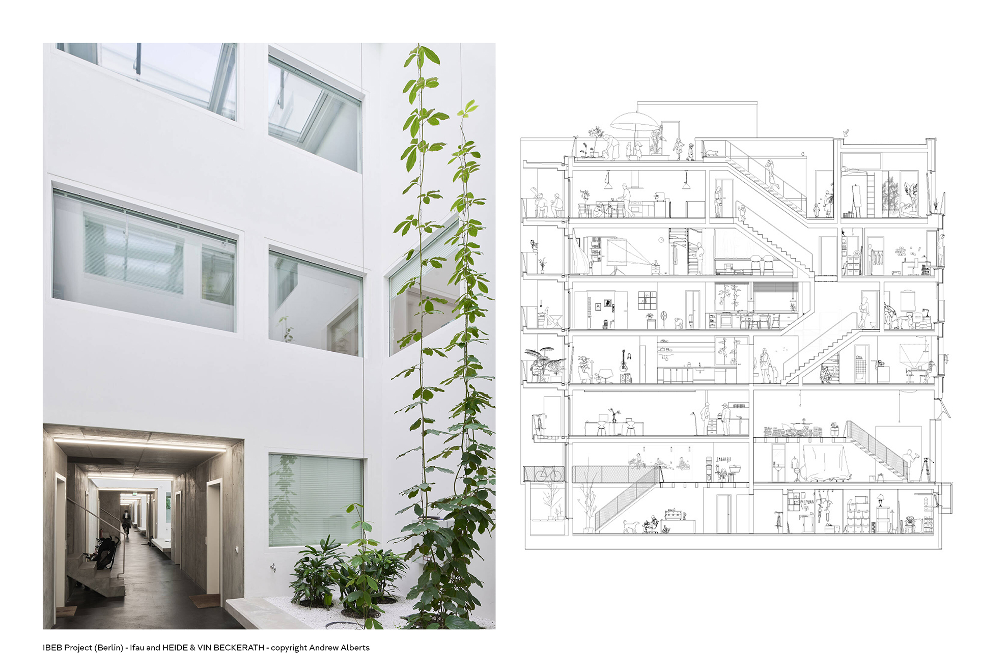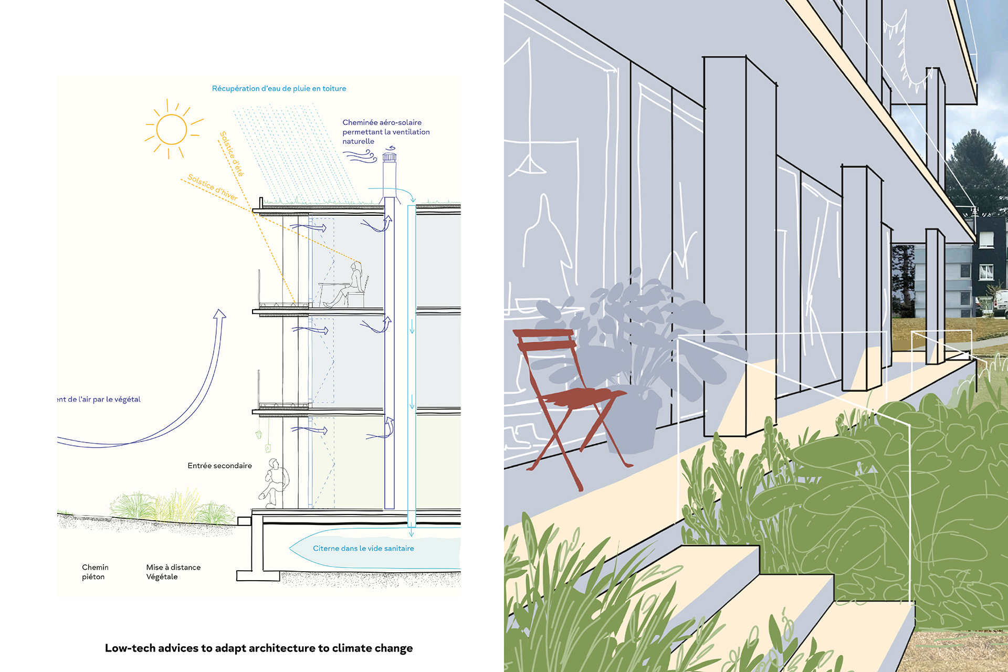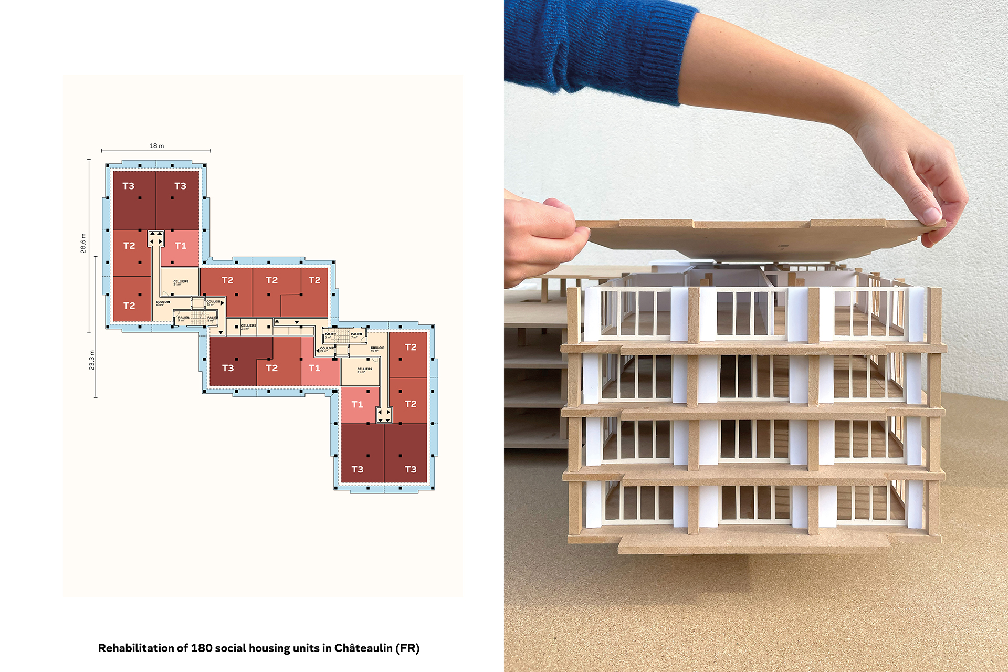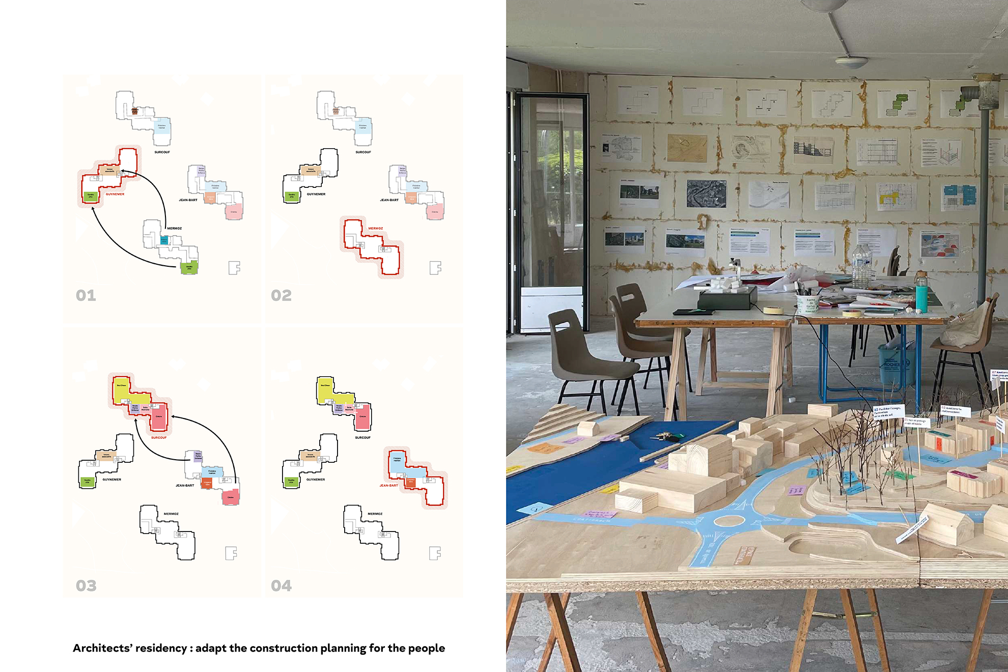Champ-Contrechamp
Rennes (FR) - Mentionné

DONNÉES DE L’ÉQUIPE
Associés: Rozenn Balay (FR), François Vaugoyeau (FR) – architectes
contact@massstab.fr
massstab.fr
TEAM PORTRAIT
VIDEO (by the team)
INTERVIEW
Click on the images to enlarge
1. How do you define the main issue of your project in relation with the theme “Living Cities Imagining architecture taking care of the milieus”? And in which way do you think your project can contribute to an ecological and/or social evolution?
The project proposes to make the restoration of living agricultural soils the starting point for urban reflection for the South Hospital of Rennes. To understand the vast territory of Blosne, the introduction is focused on the life of the soil. In the background, the issue is about promoting the agricultural and food transition of the Ville Archipel (Rennes). The architecture adapts to the change of use and also strengthens urban-rural exchanges by integrating a decentralised ecological sanitation system. Organic waste is valued and becomes a resource for local agriculture. The architecture encourages its inhabitants to reconnect with the cycle of organic matter and the milieus they inhabit.
2. How did the issues of your design and the questions raised by the site mutation meet?
The site of the South Hospital of Rennes is located on the edge of the Blosne neighbourhood, facing the Orson agricultural plateau. Despite the clear break created by the ring road, links and exchanges continue to exist between the neighbourhood and the plateau (community gardens, recreational activities). As the Brittany capital of agribusiness, the Rennes metropolis already pursues an active food and agricultural policy (land control, agricultural third places, municipal cooking school). At the crossroads of milieus, the transformation of the former hospital will be a demonstrative project of urban and agricultural resilience.
PROJECT:



During our past professional experiences, we have worked on large-scale rehabilitation projects involving 20th-century heritage as well as collective and co-housing. Our current projects focus on the rehabilitation of social housing and an agricultural facility in Finistère. We are passionate about urban metabolism, building transformation, habitat, and agroecology. Several references have inspired us for the competition : - Sabine Barles' work " L’invention des déchets urbains - France 1790 - 1970", - The co-housing project IBEB in Berlin by ifau berlin and HEIDE & VON BECKERATH, copyright Andrew Alberts, - The transformation project of former warehouses into 64 residences in Basel by Esch Sintzel Architekten, copyright Paola Corsini.
SITE:



Champ-contrechamp is a narrative approach to the territory and Fontenoy architecture, a vision that facilitates dialogue and debate. On an architectural scale, the project leverages the significant resilience of existing construction methods, avoiding excessive demolition, to adapt the structures to new uses. To achieve this, we employed a tool from agricultural planning : crop rotation (l'assolement). This tool orchestrates the temporal and spatial rotation of different crops on the same land. Applied to architecture, the rotation of uses allows for the phased scheduling of temporary occupations and construction, enabling fertile rotations. To accomplish this, architects’ residency could be a good initial step to actively plan with stakeholders and the public.
REFERENCES:

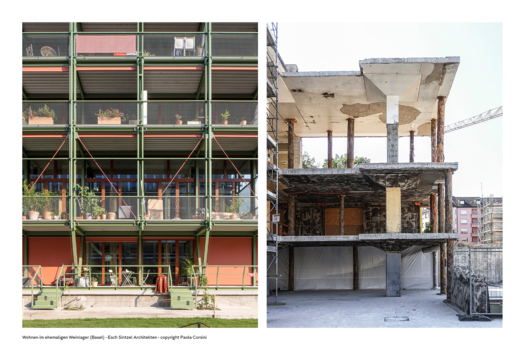

We have known each other since our studies at the National School of Architecture in Nantes (ensan). After 7 years of working in architectural studios between Berlin and Paris, we founded the atelier massstab in 2023. We have worked on complex large-scale projects and rehabilitation projects. Based in Nantes and soon in Finistère, we have a special connection to the Brittany territory and a keen interest in agricultural issues. Imagining the transformation of the South Hospital site in Rennes, a 20th-century heritage, seemed like a beautiful challenge to launch our practice.
6. How could this prize help you in your professional career?
Europan gives the opportunity to young architects to design a project in a very open way on a specific case study. Europan gives access to significant operational follow-ups. This prize gives us the chance to connect with numerous stakeholders in urban development. We are looking forward to extending these exchanges. This prize also encourages us to continue working and expanding our areas of expertise in complementarity with architecture.
TEAM IDENTITY
Legal status:
Team name:
Average age of the associates: 32 years old
Has your team, together or separately, already conceived or implemented some projects and/or won any competition? if so, which ones?
We have just completed a pre-operational study for the rehabilitation of 180 social housing units in Châteaulin, Finistère (for Finistère Habitat with CAUE 29). For this, we conducted on-site an architecture résidency for 6 weeks. We had a space available for our work as well as accommodation. This approach is very interesting in the context of a rehabilitation project to gather input from residents and conduct a diagnosis rooted in reality. This project resonates in many aspects with the transformation of the South Hospital in Rennes.
WORKS:



