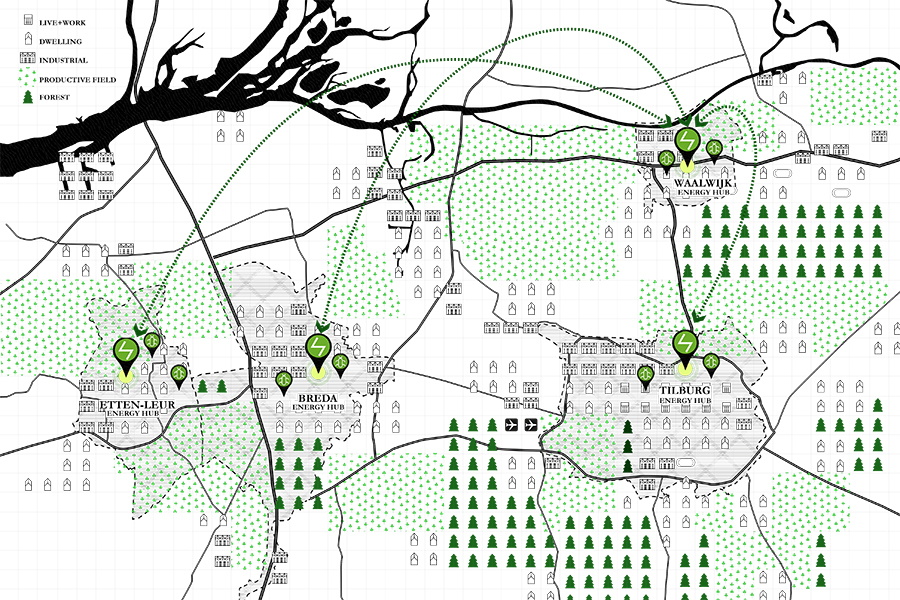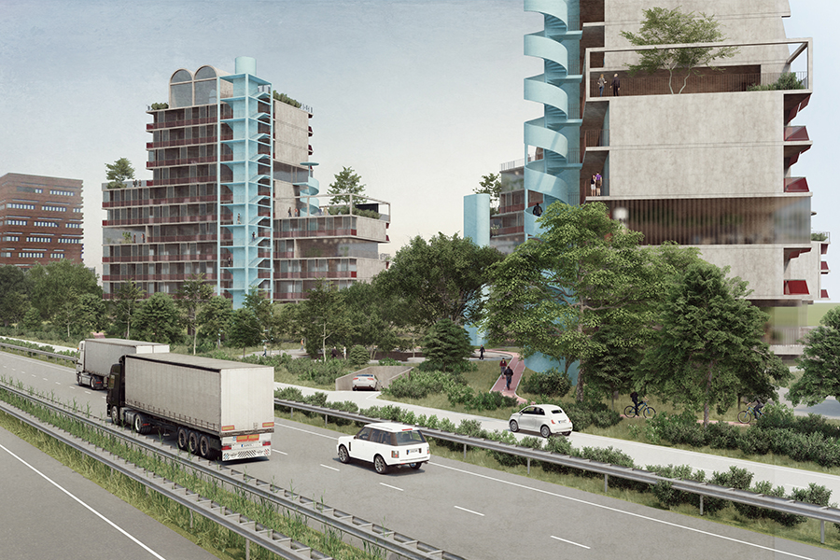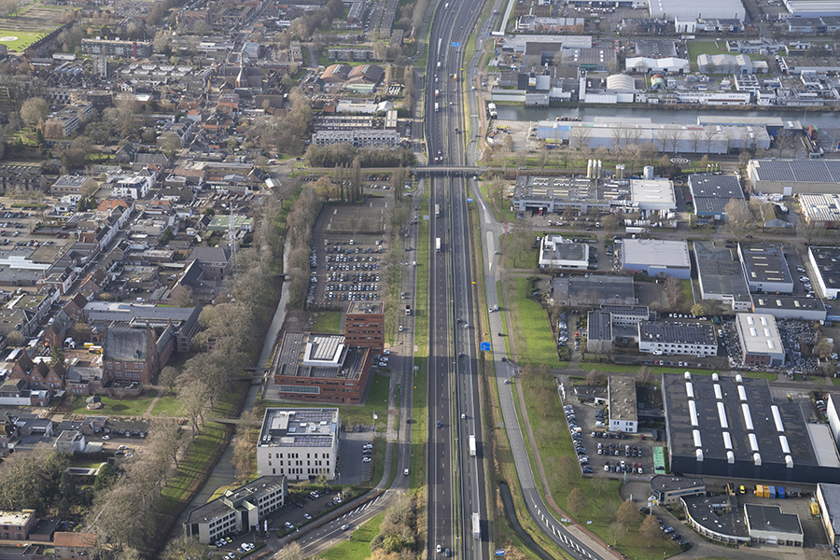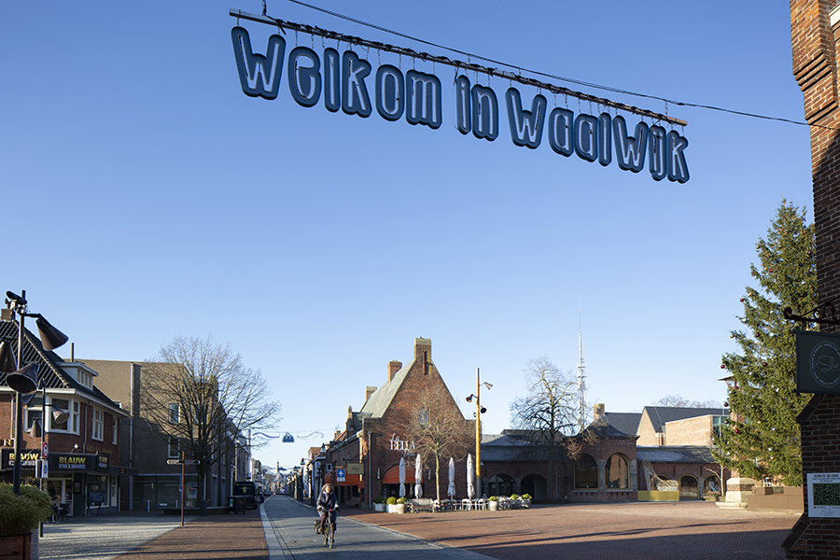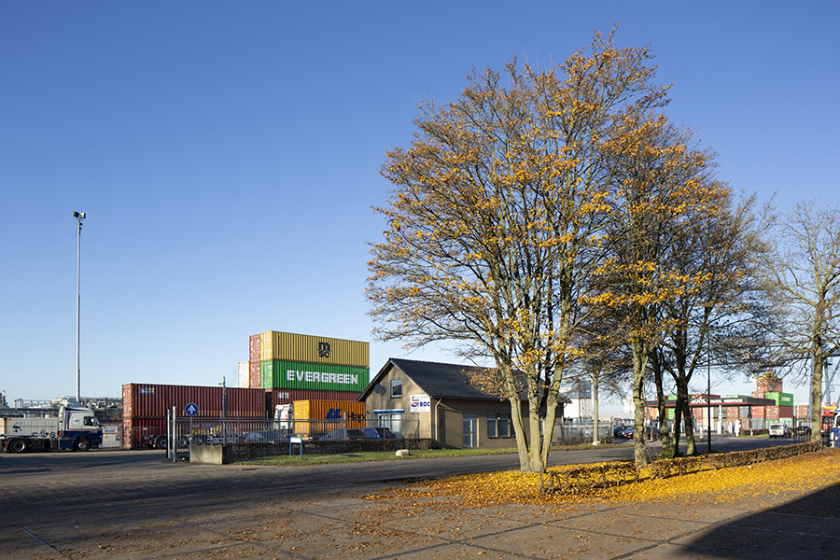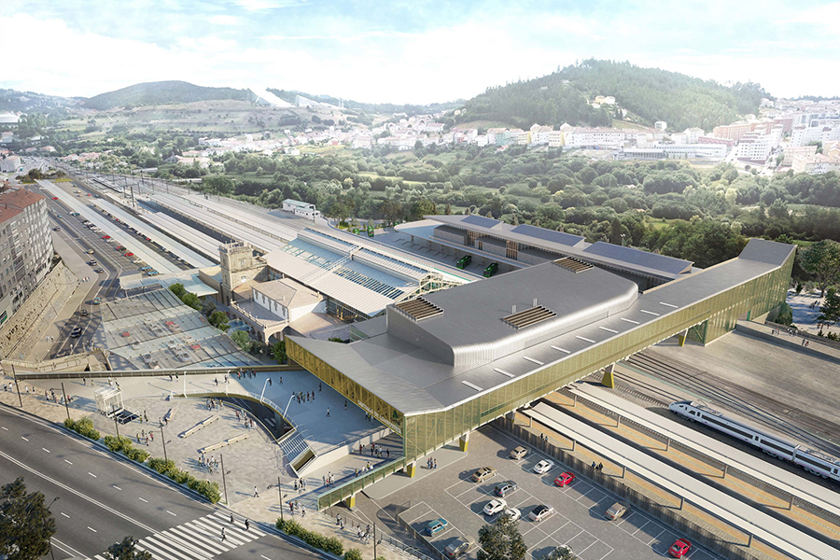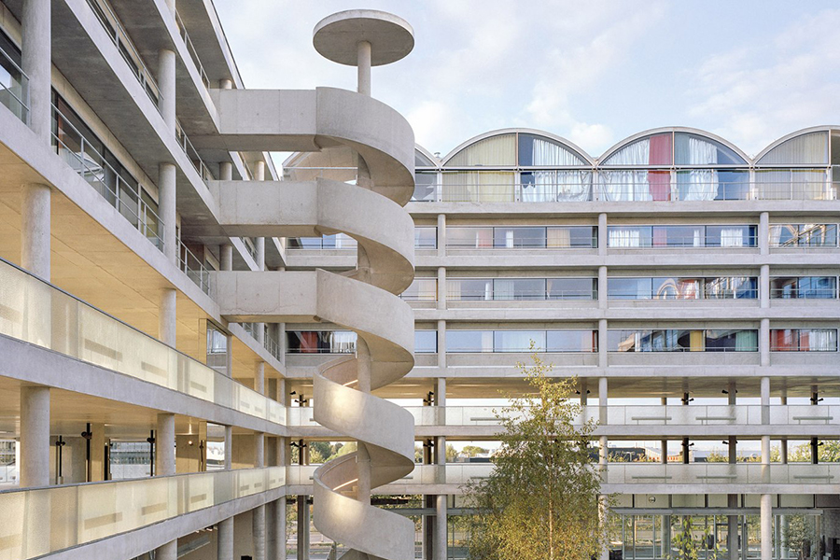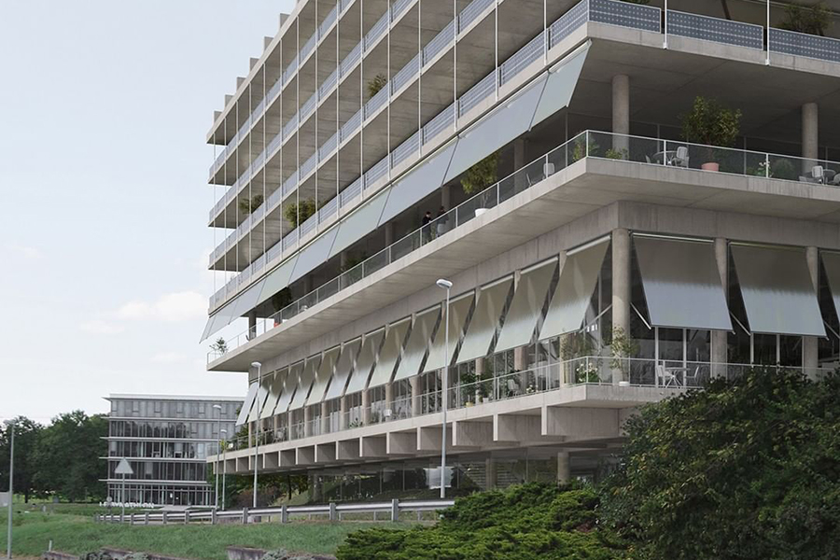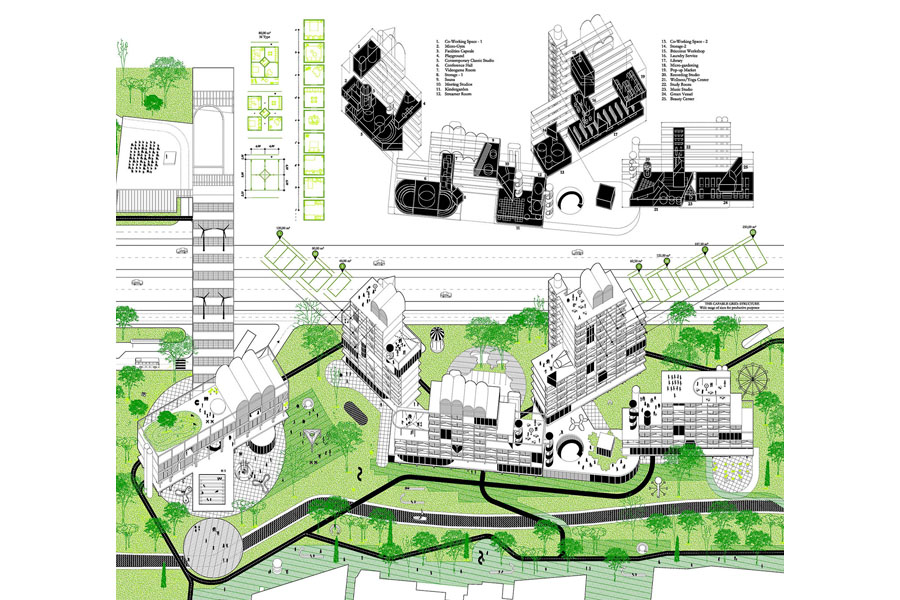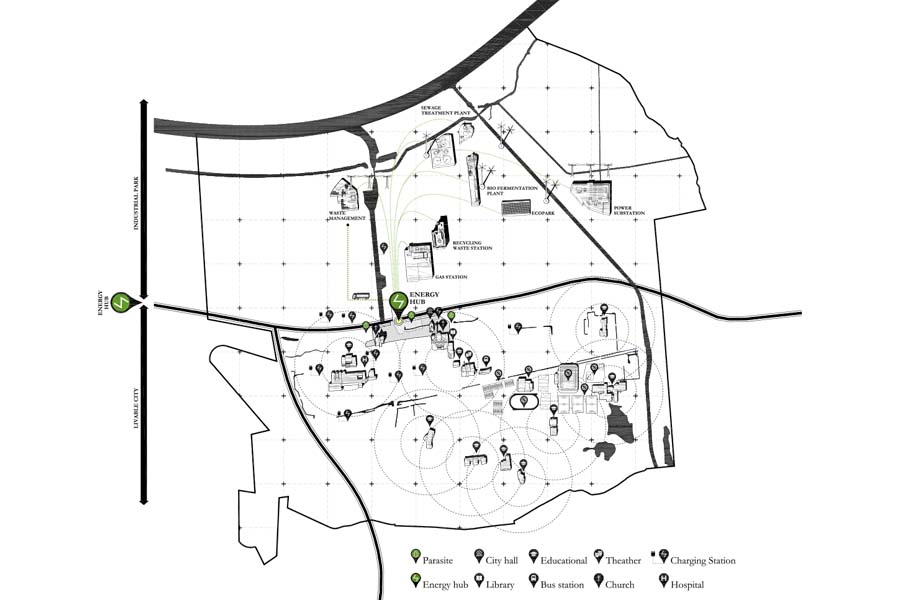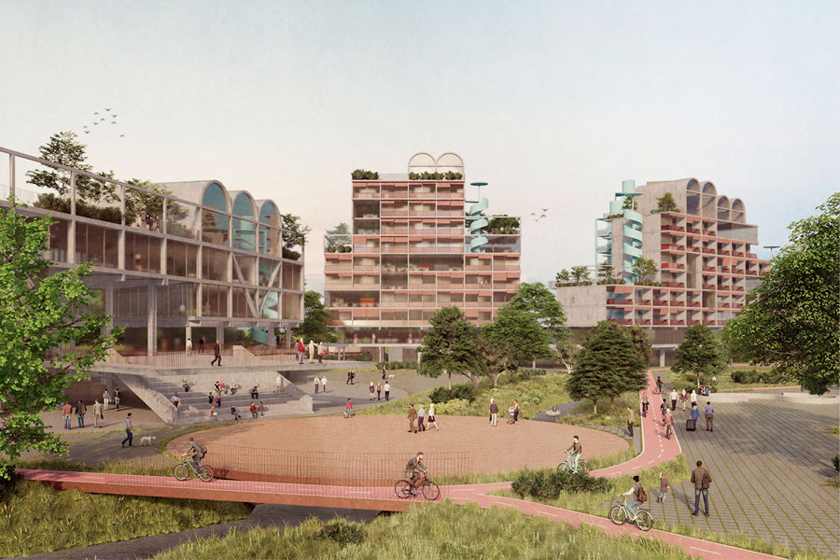CLIMATE SAFARI
Waalwijk (NL) - Mentionné

TEAM PORTRAIT
VIDEO (by the team)
INTERVIEW
Click on the images to enlarge
1. How do you define the main issue of your project in relation with the theme “Living Cities Imagining architecture taking care of the milieus”? And in which way do you think your project can contribute to an ecological and/or social evolution?
We are living a social, economic, and even health, global crisis. Europan, under the title ‘Living Cities’, is the ideal format to reflect on the current time in which we live. This way, the challenge is how to develop strategies to face social and ecological collapse. For us, it is an opportunity to show how a collectively solution like CLIMATE SAFARI can create a vital town based on social, economic, health and environmental justice, where to try an architectural strategy that defines a new urban identity capable of hybridizing different situations where ideation, design, production, leisure and housing occur simultaneously in a highly natural environment.
2. How did the issues of your design and the questions raised by the site mutation meet?
Waalwijk proposed a site that implies a double challenge. In this sense, our proposal considers to resolve the relation with the contiguous historical city, as well as the relation to the other side of the Highway, taking advantage of an adjoining industrial park. To sum up, this site is adjacent to the main ring of the city, a strategic and suitable location for a new bus station, perfectly connected with the Highway. This Highway marks a clear separation between the city and the industry. Therefore, CLIMATE SAFARI develops an ambitious solution that lets solve both parts of the city: it not just proposes a cross for the industrial park for bicycles and pedestrian, but pretends to create a HUB transfer between the urban and industrial areas, through a series of supplementary programs. Consequently, the city and the industry could benefit from each other.
PROJECT:

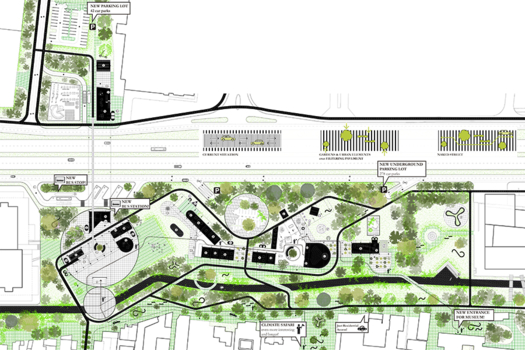

4 years ago we were lucky to win Europan 15 in Raufoss (NO). This experience taught us to manage intermediate scales of cities and hybridize mixed programs such as living, working or leisure. These “productive landscapes” served as a link for subsequent public projects like this one.
SITE:



We are proposing the municipality and the agents involved to create a new gate for industrial park, shaped like an Energy HUB. This new HUB implies a decentralization of the city center thanks to densification, new public space, squares and facilities. So, our CLIMATE SAFARI could be a new entrance to the industrial park for citizens from the very center. That makes of this location a unique and uncommon place in our current cities: a plan that mixes living, researching and working.
REFERENCES:



We belong to an office (LA ERRERÍA ARCHITECTURE OFFICE) with a history of more than 10 years in architectural projects, with a stable structure of 4 people. We are used to working on commissions for residential projects and, in recent years, in public spaces, with different awards in the latter.
6. How could this prize help you in your professional career?
This project is the result of several years working with public space and city design. We are very sad that it is our last Europan, but it will surely open the doors to new professional challenges, especially international ones.
TEAM IDENTITY
Legal status: Company
Team name: LA ERRERÍA * architecture office
Average age of the associates: 34.75 years old
Has your team, together or separately, already conceived or implemented some projects and/or won any competition? if so, which ones?
– WINNER Competition: The new Glorieta of Novelda.
– WINNER Competition: Sports area for the Playa San Juan in Alicante.
– WINNER EUROPAN 15 Raufoss (Norway).
– WINNER Competition: Urban regeneration with ceramics CRU III. Built.
– WINNER International Biennale of architecture Krákow 2017.
– WINNER Competition: Urban regeneration with ceramics CRU V. Built.
WORKS:



