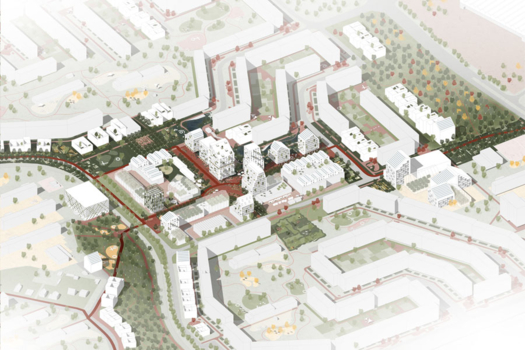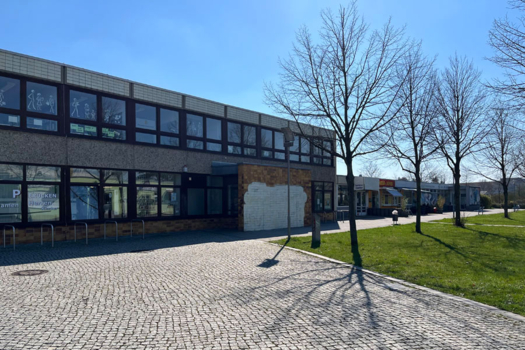Common Soil
Leipzig (DE) - Mentionné

TEAM PORTRAIT
VIDEO (by the team)
INTERVIEW
Click on the images to enlarge
1. How do you define the main issue of your project in relation with the theme “Living Cities Imagining architecture taking care of the milieus”? And in which way do you think your project can contribute to an ecological and/or social evolution?
The aim of the "Common Soil" design is to shape and transform the soil of WK 7 in such a way that in future - from an ecological perspective - it will form part of an overarching continuous green corridor from the Leipzig floodplain landscape in the center to Lake Kulkwitz and - from a social perspective - act as a link between a wide variety of users directly on site. The ground is to blossom through the various gardens and thus provide an optimal habitat for numerous insects and other animals. On the other hand, the gardens are intended to strengthen the community and the coexistence of all local residents.
2. How did the issues of your design and the questions raised by the site mutation meet?
Since allotment gardens have long shaped the history and cityscape of Leipzig and bring with them a great variety and high biodiversity, we believe that gardens are the appropriate open space design for the previously unused and monotonous lawns of WK 7. At the same time, they address the interests and needs of a wide variety of local residents, creating a cross-generational and cross-cultural community. Planting and caring for a piece of earth is often anchored in the culture of former GDR residents as well as in the cultures of people with a migration background. But more and more young people and families are also showing an interest in gardening.
PROJECT:



The transformation of a large housing estate with a monotonous open space design and a similar population structure was already a topic during the studies. However, the strategy of using gardens as a design element was used for the first time in the "Common Soil" design. The reason for this is their significant historical background in Leipzig.
SITE:



The first phase will be characterized by creating gardens together with the residents in the center in order to sow the transformation of WK 7 together. Simple raised beds on the roofs of the existing buildings will also show which productive areas can be found there, which will also create new jobs in the first stage of development. The next step will be to link the center with the neighborhood. The gardens will spread out into the surrounding area. Last but not least, the high points in the center will be realized and the inner courtyards of the existing buildings will be transformed into allotment gardens.
REFERENCES:



We got to know each other while working together at the landscape architecture office bauchplan ).(, but we both come from the field of architecture. With an additional specialization in urban planning during our studies, we brought a broad spectrum of interdisciplinary expertise and skills to the competition.
6. How could this prize help you in your professional career?
This competition is a great opportunity to present visionary designs and thoughts. Furthermore, it is an honor for us to have received recognition and encouragement for our ideas and work. The award gives us confidence in our past and future work.
TEAM IDENTITY
Legal status:
Team name:
Average age of the associates: 28 years old
Has your team, together or separately, already conceived or implemented some projects and/or won any competition? if so, which ones?
We both took part in competitions in the office and during our studies and works on a wide variety of projects. However, Europan 17 is our first competition as a team in this constellation.








