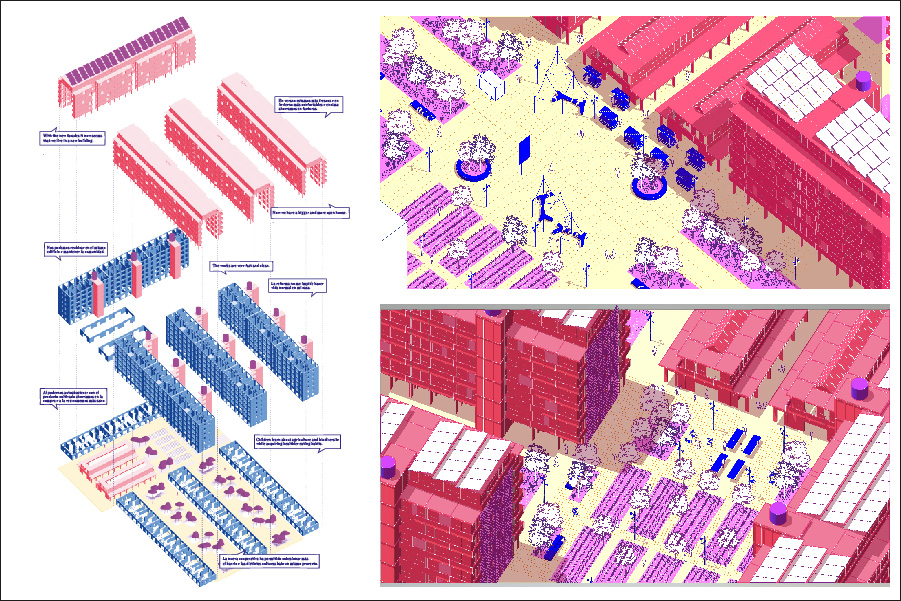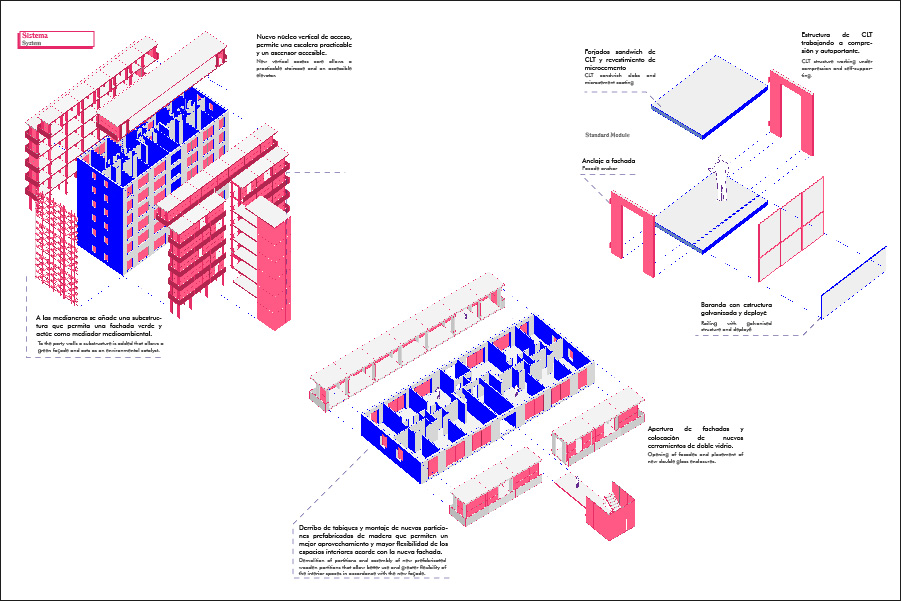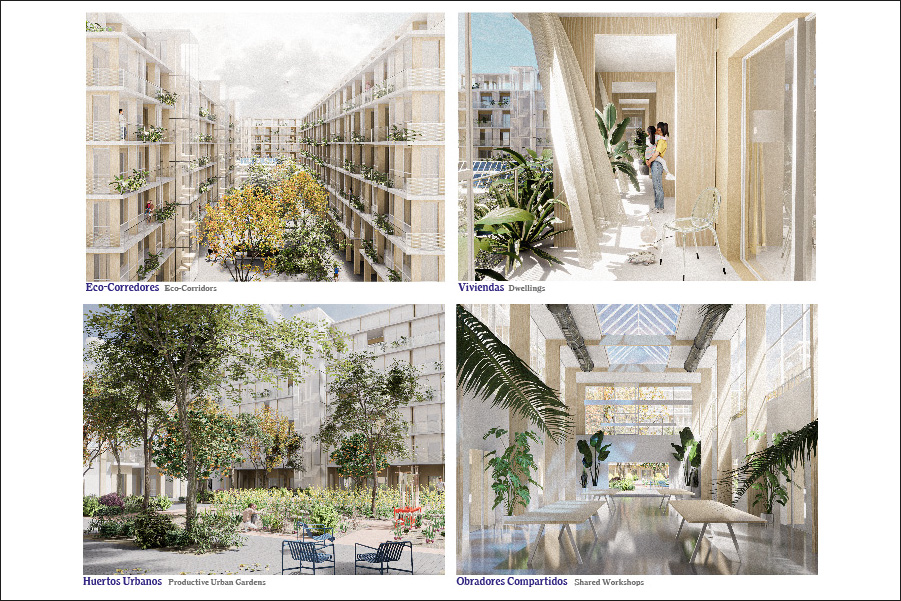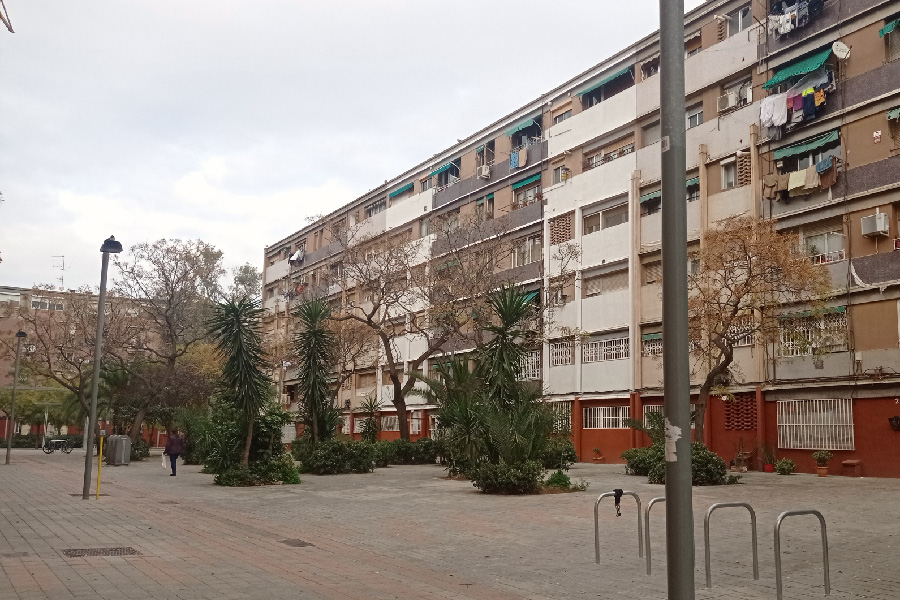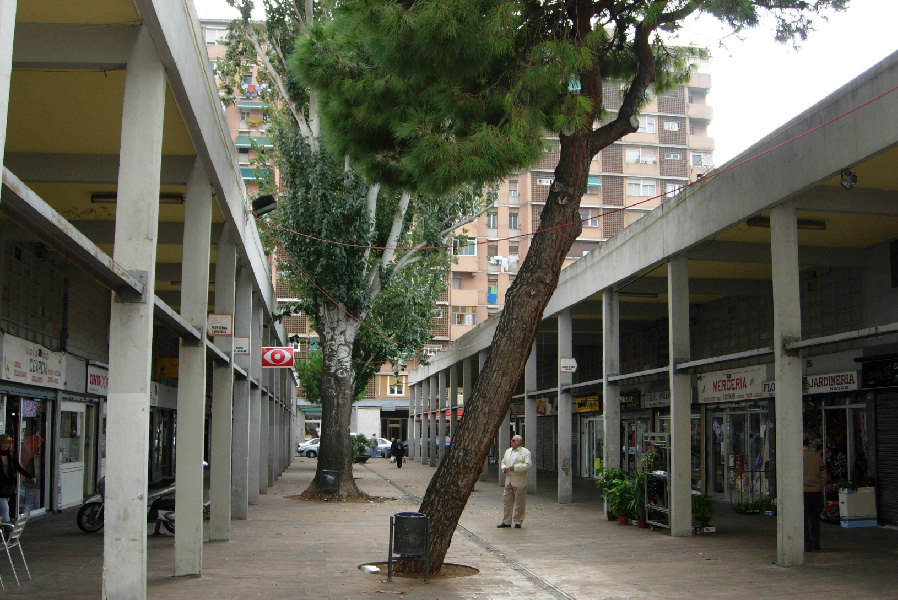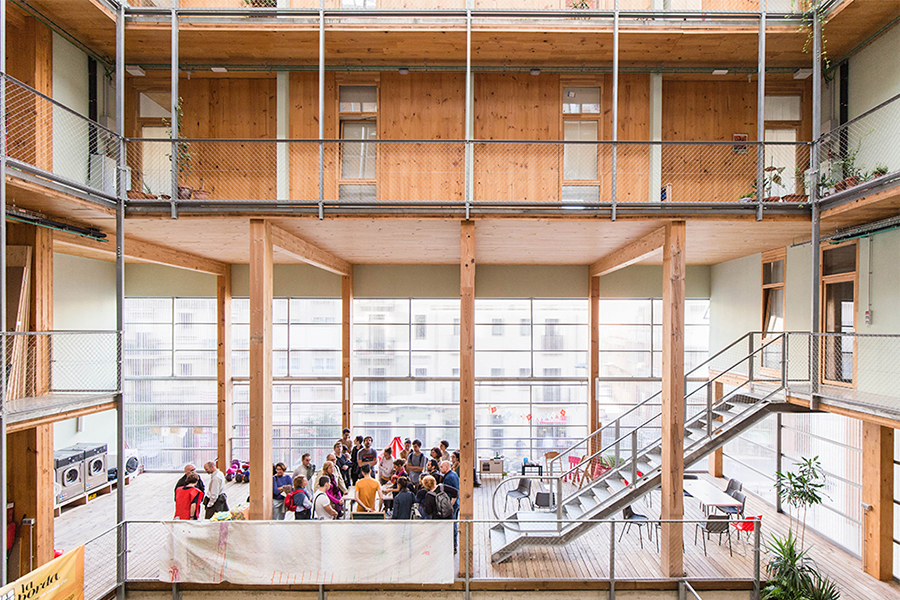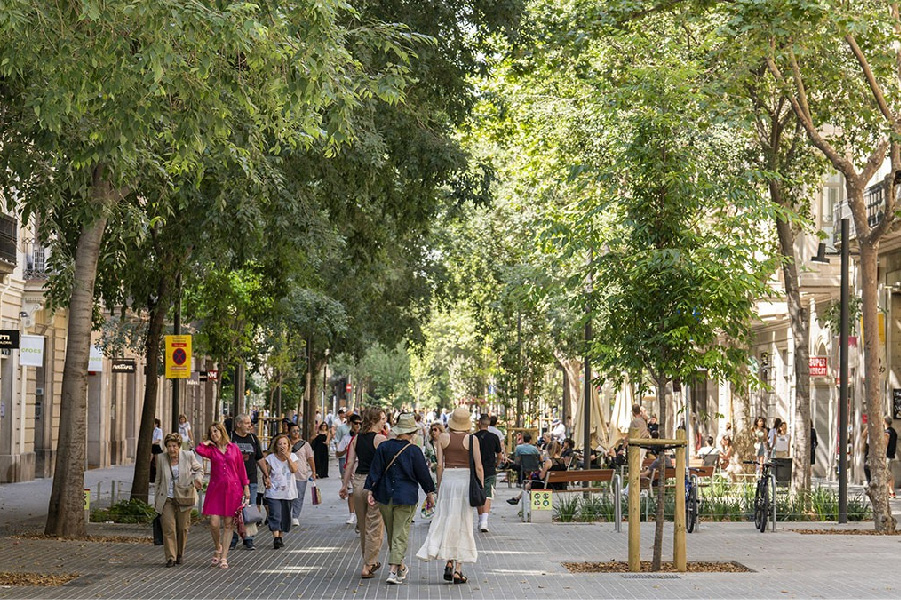Cookbook for an Urban living Room
Barcelona (ES) - Mention Spéciale

DONNÉES DE L’ÉQUIPE
Associés: Adrián Haro (ES) – architecte and ingénieur en bâtiment
hola@adrianharo.com
www.adrianharo.com
TEAM PORTRAIT
VIDEO (by the team)
INTERVIEW
Click on the images to enlarge
1. How do you define the main issue of your project in relation with the theme “Living Cities Imagining architecture taking care of the milieus”? And in which way do you think your project can contribute to an ecological and/or social evolution?
Cookbook for an Urban living Room, as the name itself, advocates the use of multiple small actions that together allow us to change current urban realities. Neighborhood interaction is encouraged in more natural environments, establishing public space as a meeting point for both human and natural life.
2. How did the issues of your design and the questions raised by the site mutation meet?
The design of the project is based on responding to the problems raised by neighbors in a non-invasive and reversible way that allows evolution over time to never fall into obsolescence. The way to converge on lo-tech actions with aspirations to become a “town”, that urban entity with its own ecosystem that not only respects its environment but is nourished by it.
PROJECT:



I constantly deal with these problems, since I work as an architect for urban projects in a city council. The problems raised are similar given that the inherited urban planning is the same. It could be reflected in the projects carried out in the “superilles” of Barcelona, projects as La Borda by Lacol, the concept of “The Exterior Room” by Bernard Rudofsky, the book by Rem Koolhaas Countryside, and the manifestos for food sovereignty.
SITE:



For the project to be successful, it is necessary for the community to use and maintain these new spaces. Through small actions, agreed upon with neighbours in periodic sessions, a constant conversion over time is intended that allows little by little to change the urban dynamics in the neighbourhood, generating a cohesive ecosystem.
REFERENCES:



This time I took it as a personal challenge but I have professional friends in the social and agronomist fields, not only in architecture. It would surely have been very interesting to incorporate these profiles.
6. How could this prize help you in your professional career?
Recognition for your work is greatly appreciated and always helps to improve your resume. I would like to be able to execute projects in this field and I hope that the recognition can be helpful for that.
TEAM IDENTITY
Legal status:
Team name:
Average age of the associates: 32 years old
Has your team, together or separately, already conceived or implemented some projects and/or won any competition? if so, which ones?
Yes, working in public administration I have been able to develop many urban projects in the field of public space that I cannot present as my own since public work does not allow it. At the same time, I have just finished a home renovation project for some friends.
