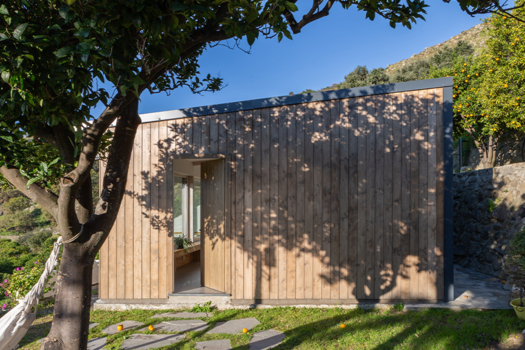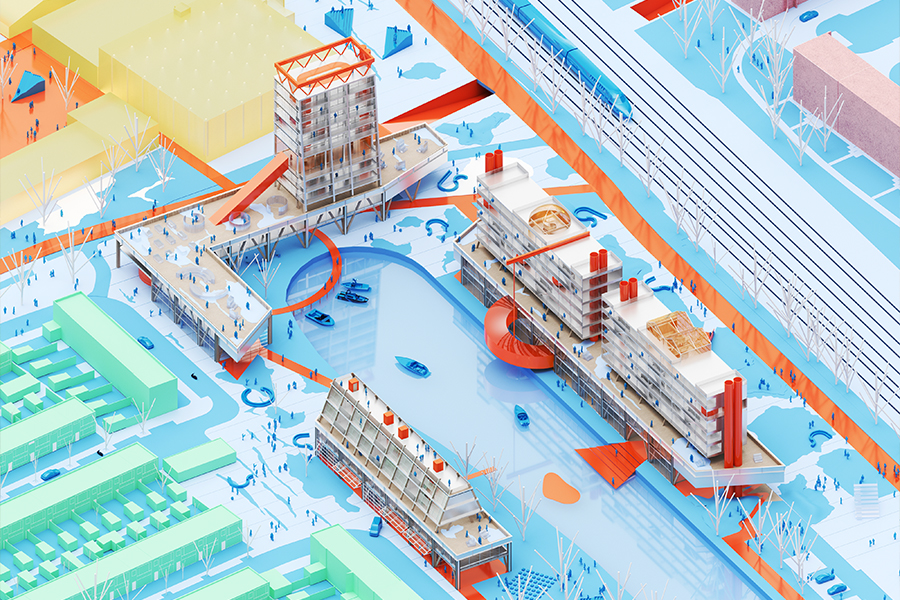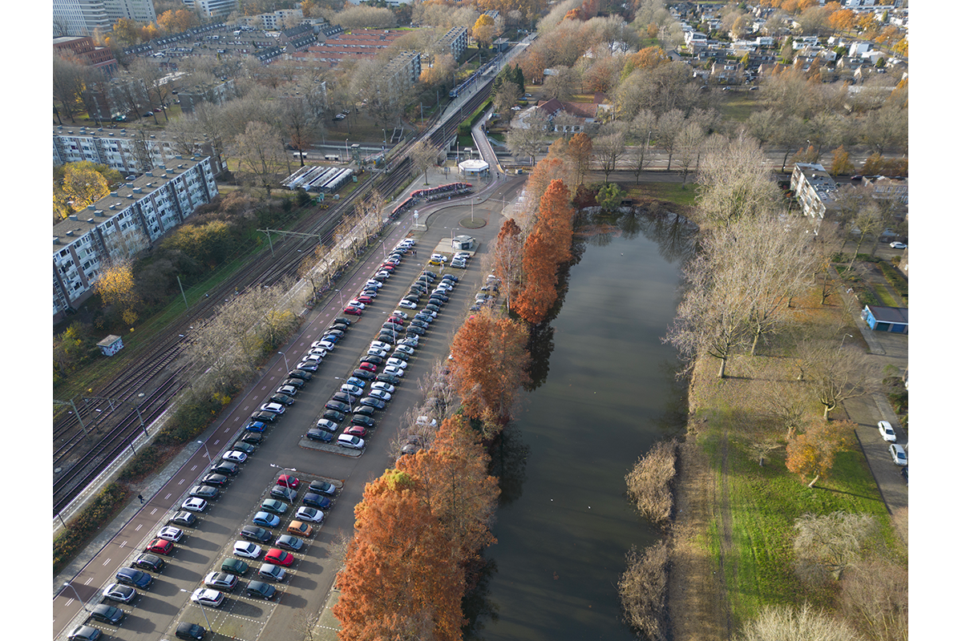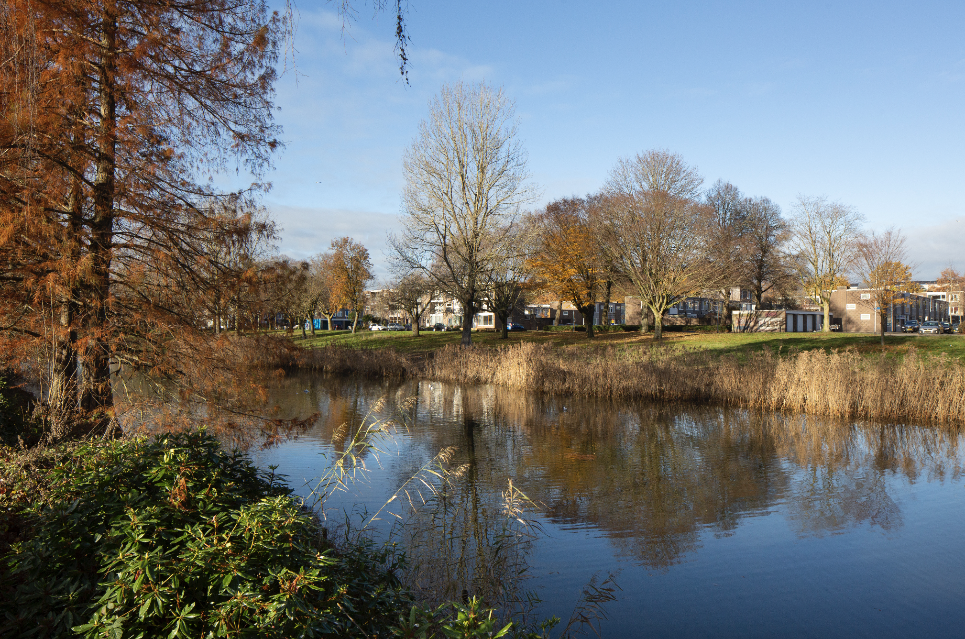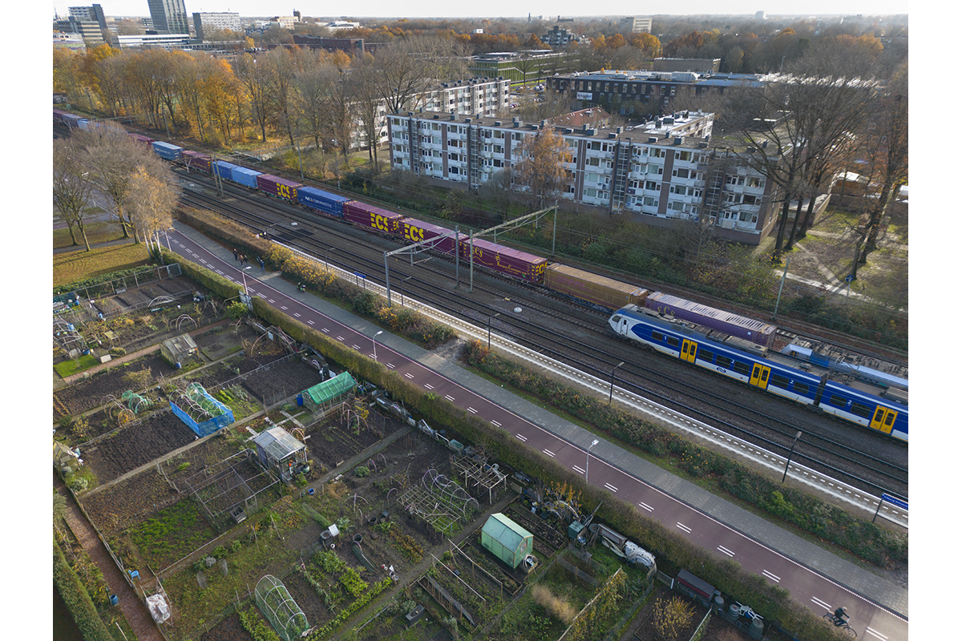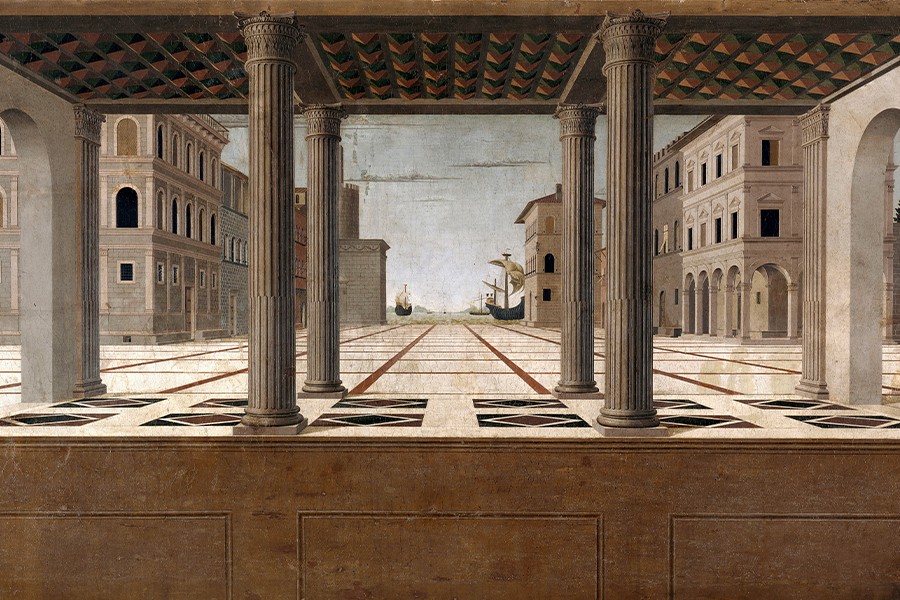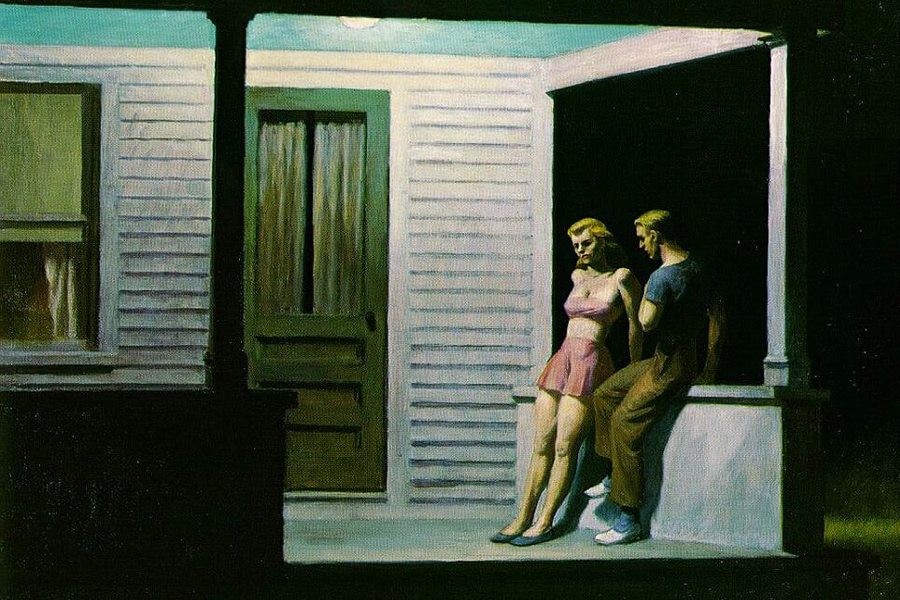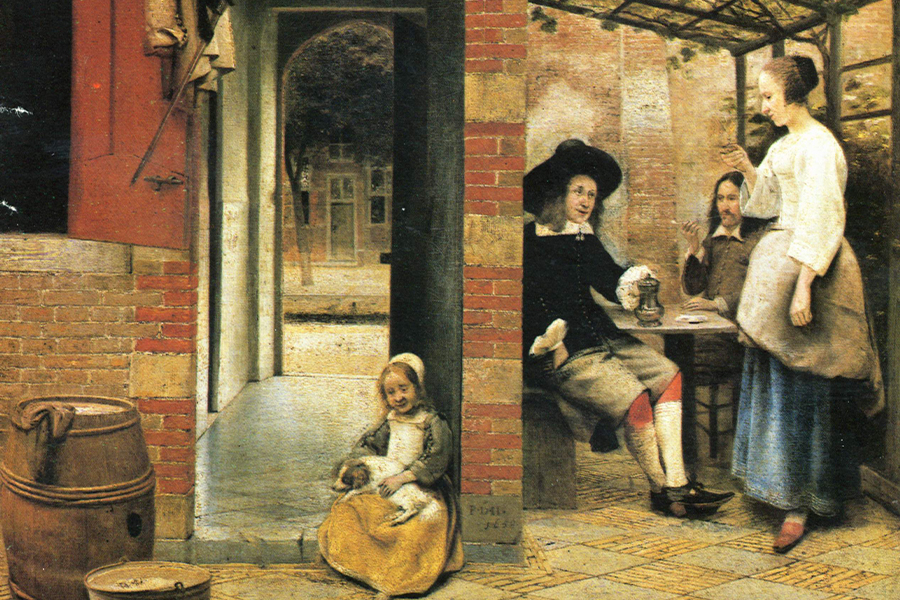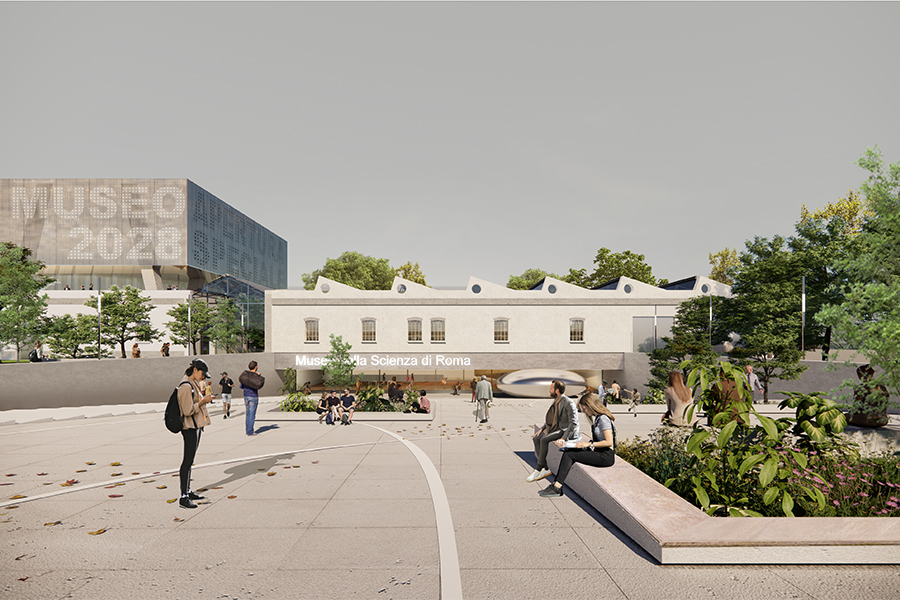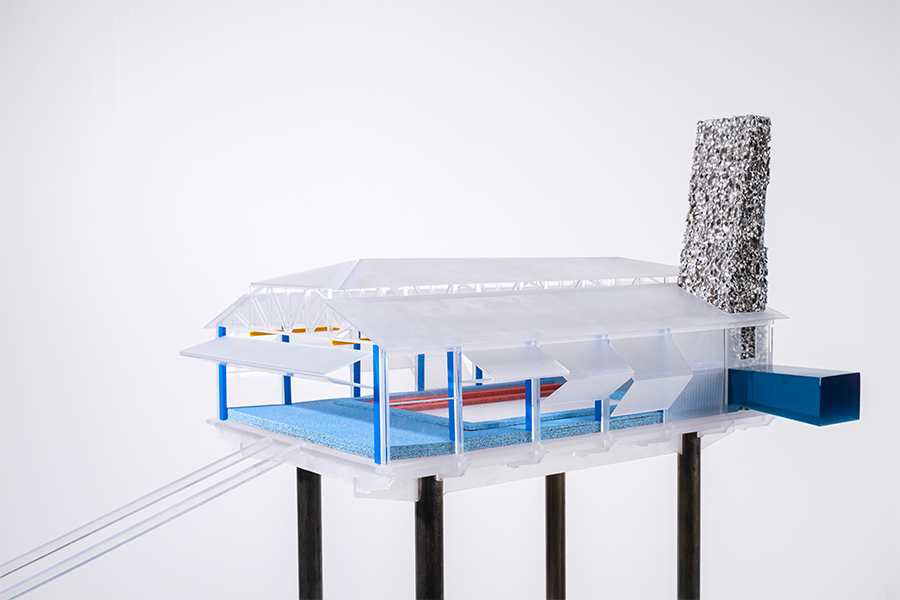Density: Mode d'emploi
Kenniswartier (NL) - Mentionné

DONNÉES DE L’ÉQUIPE
Associés: Davide Casaletto (IT), Antonino Caridi (IT), architectes
fluidiforme@gmail.com / www.fluidiforme.eu
TEAM PORTRAIT
VIDEO (by the team)
INTERVIEW
Click on the images to enlarge
1. How do you define the main issue of your project in relation with the theme “Living Cities Imagining architecture taking care of the milieus”? And in which way do you think your project can contribute to an ecological and/or social evolution?
“Density: Mode d’emploi” is a spatial research, which moves from the question of how to formalize the density and how the future inhabitants of Tilburg will live in a dense city. The most comprehensive answer for us is: sharing spaces and interacting with each other. This is the opposite of what has been the post-war housing model until now. Functional mixité, however, is flanked by the theme of social mixité. Planning to mix different social classes and different ages, with different needs, would help to create new dynamics still unexplored, as well as to face a housing crisis that involves everyone.
2. How did the issues of your design and the questions raised by the site mutation meet?
The urban fabric of Tilburg West is characterized by a post-war urbanization, with its Kennisas and an intense network of green and blue. Most of the blocks surrounding the site are single functional use, in which the interaction between residents is often poor due to the absence of common amenities and an individualism of the experience. Facing this issue, our project seeks to introduce the functional and social mixite as a tool for the future densification of the neighbourhood and tries to connect the “Super Block” to the existing natural and infrastructural systems.
PROJECT:
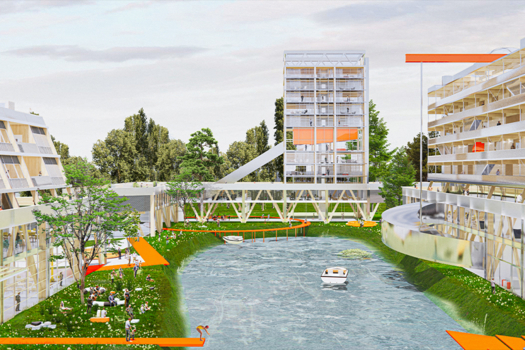


We have always been attracted by the questions that the city of the future arises. We consider the urban fabric as a palimpsest (Andre Corboz, 1987) in which the traces of past urbanization trends insist. In these terms, the process of densification the Netherlands is facing to will be a new layer interacting with the previous ones. Therefore, our project stems from an accurate analysis of what was already in place, in order to create a connection between past and future.
SITE:



The spatial results of our research are not meant to be conclusive and unconditional solutions. Taking part to the competition was a way to give potential approaches to further development. This has to work as an open process (as Umberto Eco would define the “opera aperta”), in which all the actors involved should be able to give a significant contribution to the implementation.
REFERENCES:



We are a design practice and the team members taking part in E17 competition are the founders. We are both interested in research and design in dense urban areas.
6. How could this prize help you in your professional career?
As young practice, we are glad our project got runner-up prize at E17. Therefore, we hope to further develop the approaches and the strategies we set up for the project, using the Europan network as a platform to implement our design through next steps.
TEAM IDENTITY
Legal status: Architecture Office
Team name: Fluidiforme
Average age of the associates: 27 years old
Has your team, together or separately, already conceived or implemented some projects and/or won any competition? if so, which ones?
As Fluidiforme, we are used to take part to design competitions because we think it’s always a challenge and an opportunity to question ourselves on several topics.
We got some prizes, such as Finalist for Premio Federico Maggia 2022 (Biella, IT), 3rd prize for a Museum and Conference Center (Oslo, NO), 6th prize for the new Science Museum (Rome, IT) and several mentions in other competitions. As firm, we are currently developing a housing complex in South of Italy and taking part to competitions around Europe.
WORKS:


