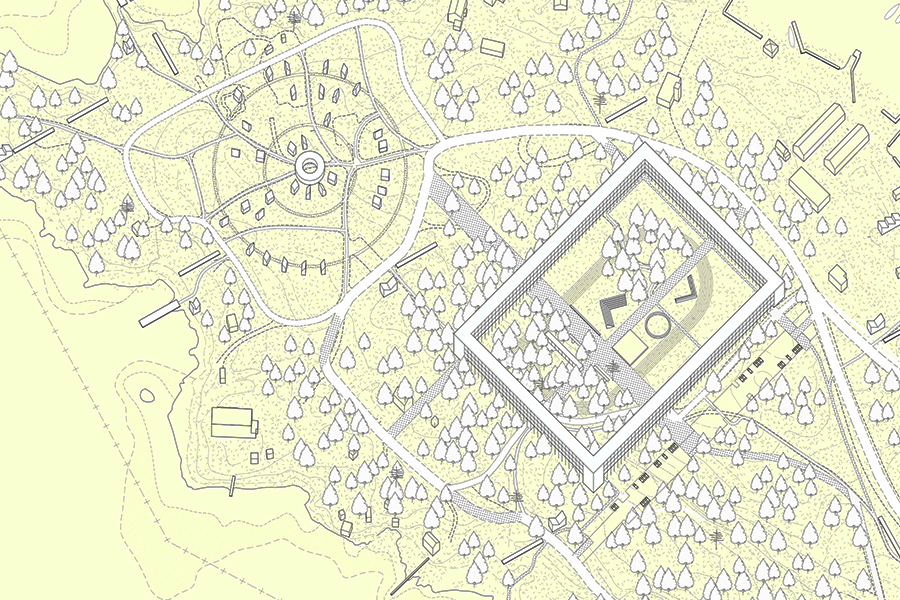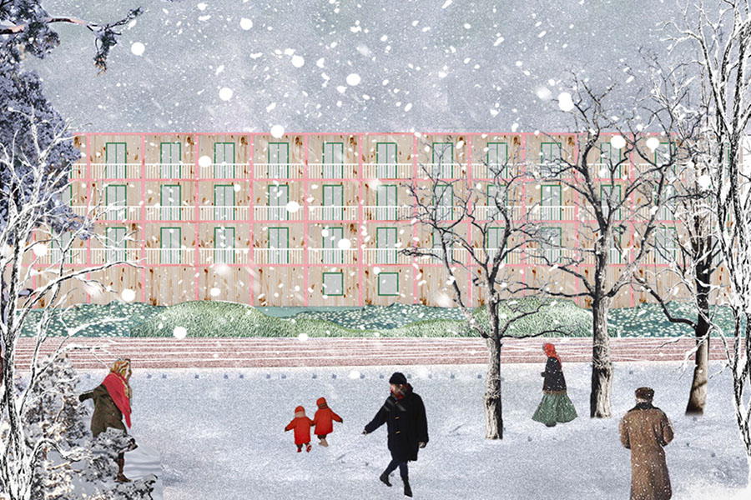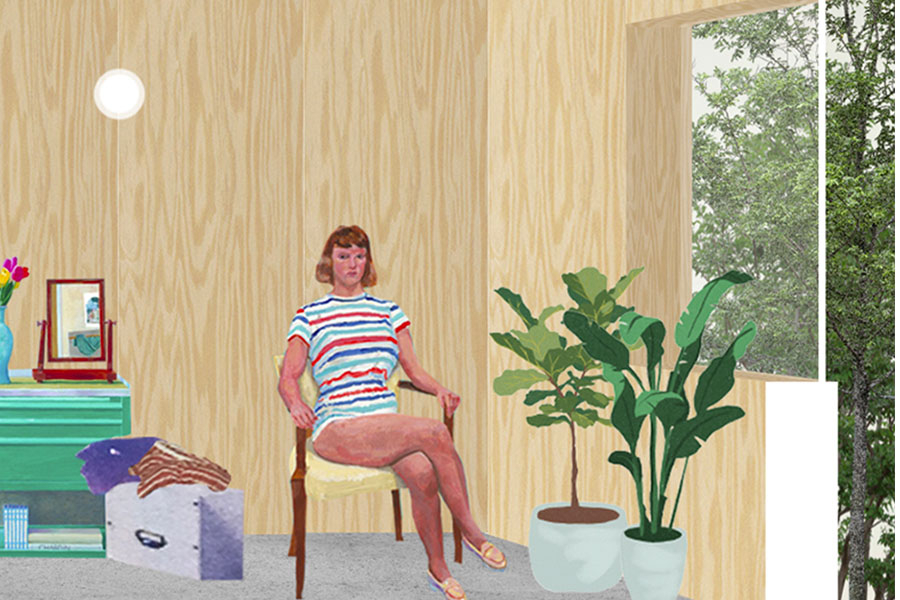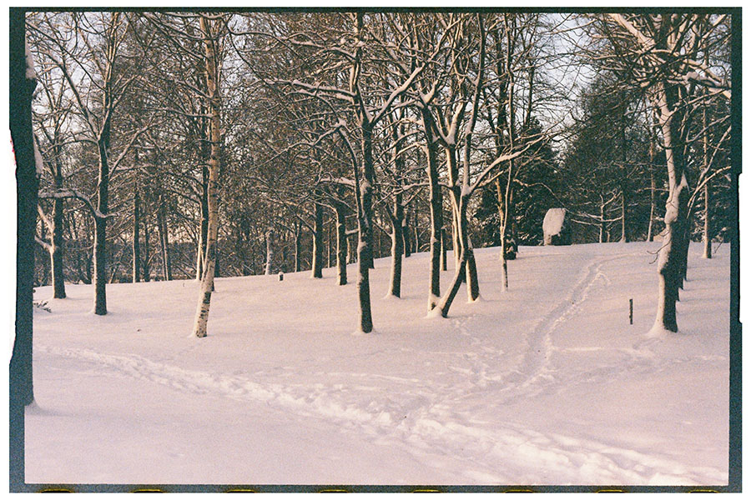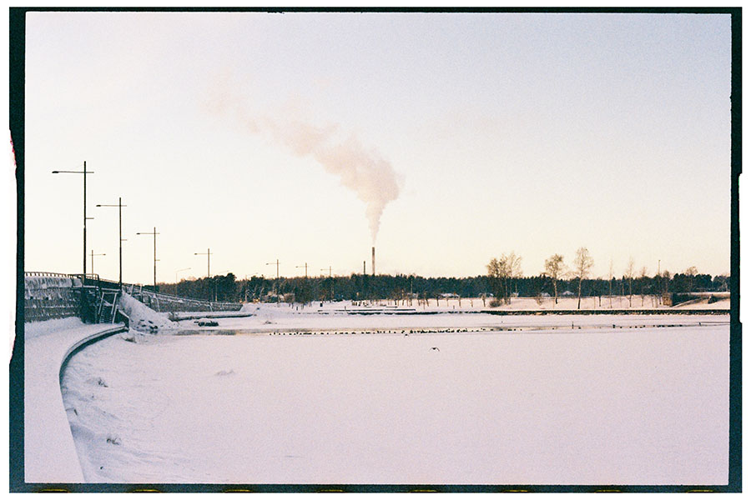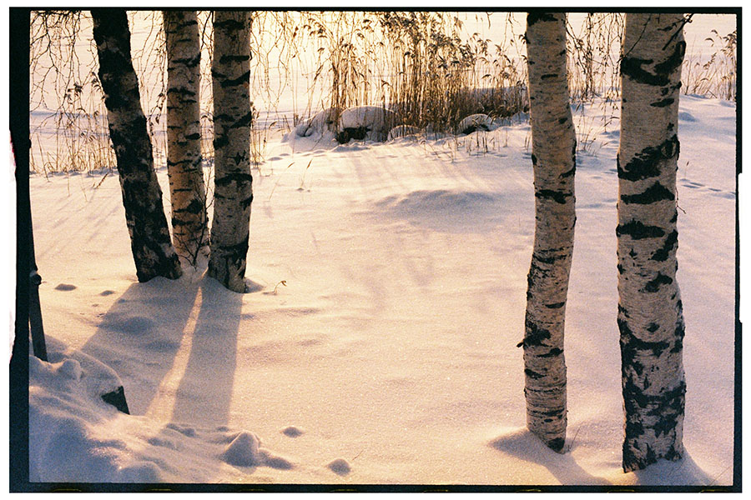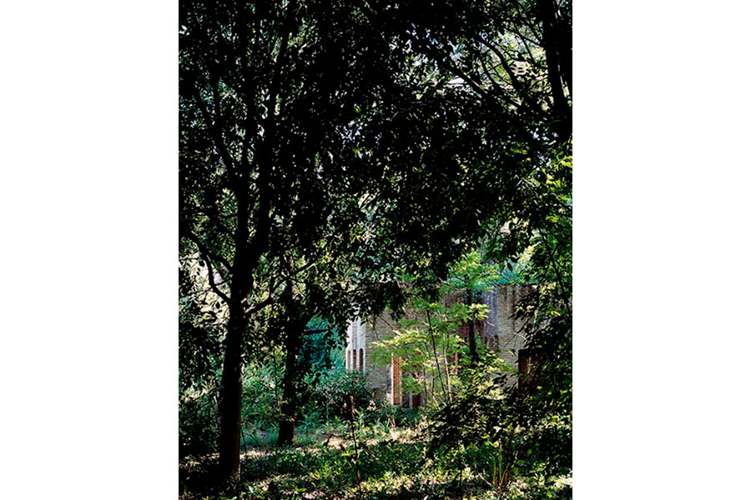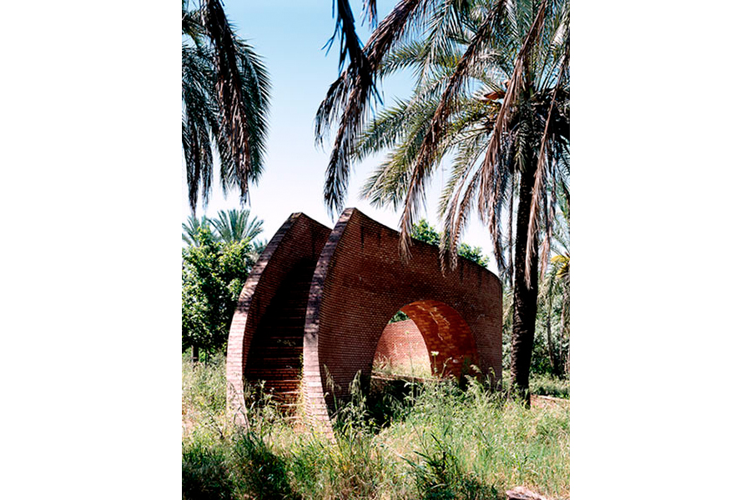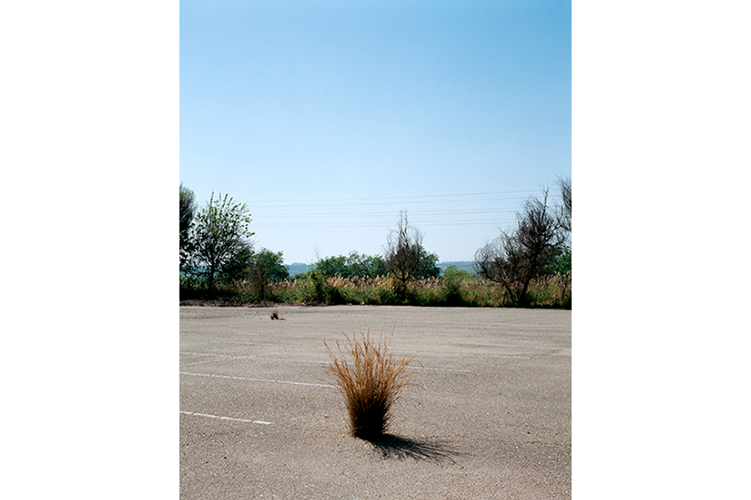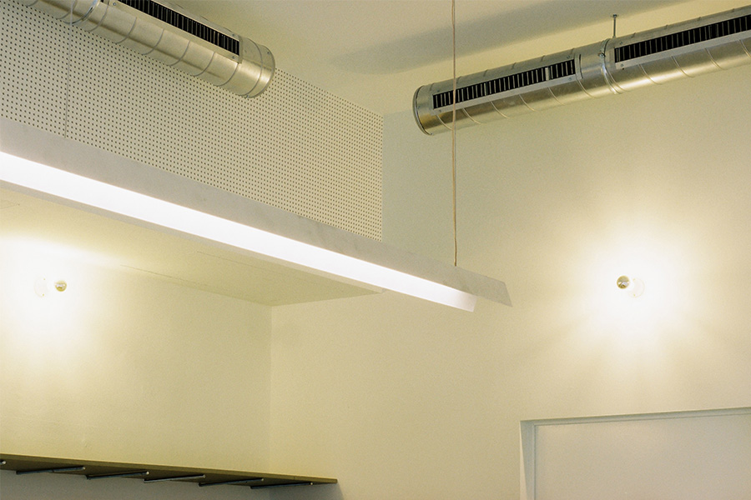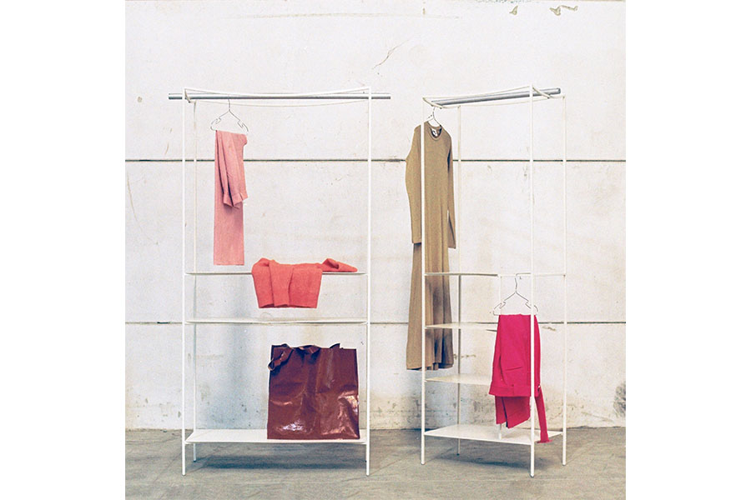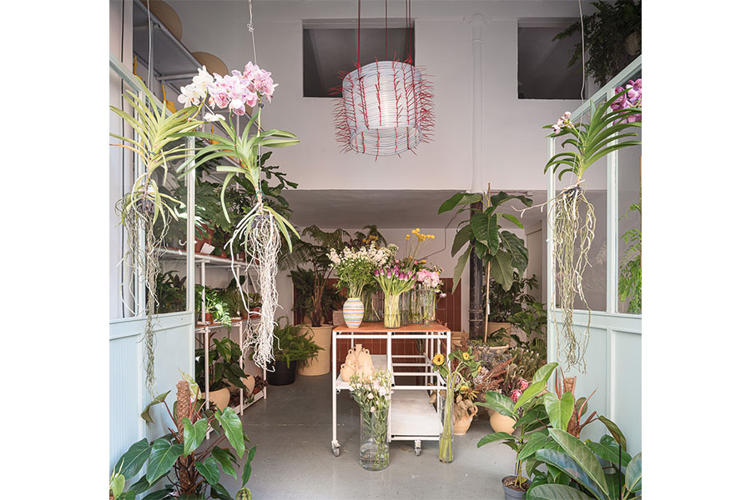FIELD OF CONNECTIONS
Vaasa (FI) - Mention Spéciale
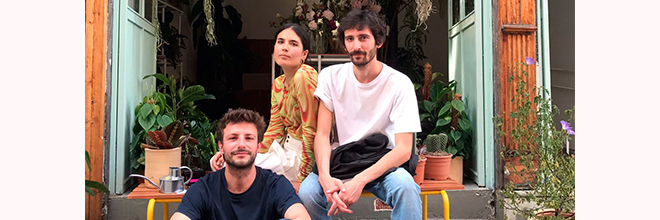
TEAM PORTRAIT
INTERVIEW
Click on the images to enlarge
1. How do you define the main issue of your project in relation with the theme “Living Cities Imagining architecture taking care of the milieus”? And in which way do you think your project can contribute to an ecological and/or social evolution?
"Field of Connections" diverges from conventional masterplans, opting for subtle, affordable molecular interventions. Implemented gradually, these interventions redefine the latent urban condition by introducing collective facilities, promoting densification, and enhancing void spaces. Balancing the need for a specific square meter building requirement, our project maximizes dwellings while minimizing impact on the landscape. The project's essence lies in preserving the natural environment. Instead of transforming the forest into a park, we respect its intrinsic beauty and ecological balance. The forest remains untouched, a testament to our commitment to environmental stewardship. Our approach doesn't envision an entirely new future; rather, it imagines evolution with what already exists. By embracing and enhancing the current surroundings, we reject the notion of starting from a blank slate, fostering a harmonious coexistence between human habitation and the untouched natural environment. To ensure the successful implementation of our vision, collaboration is key. We propose a negotiated process involving stakeholders, allowing for adaptive planning. Phased implementation aligns with the community's needs, emphasizing flexibility and responsiveness. In this way, "Field of Connections" emerges not only as a housing project but as a holistic approach to urban development, where the existing landscape is not a canvas to be cleared but a foundation for a sustainable and vibrant future.
2. How did the issues of your design and the questions raised by the site mutation meet?
Our vision underscores a deliberate, gradual evolution, a crucial consideration in addressing how the project aligns with the site's transformation. Centered on the roads linking Vaasa to the island, our phased, molecular approach involves repaving roads with permeable surfaces, preserving the natural landscape, and introducing communal spaces. The residential layout is organized around a central wood/edible garden, seamlessly merging with the forest. Through repurposing degraded zones, diversifying flora, and fostering communal areas, our proposal establishes a harmonious relationship with nature. This innovative living model champions a minimal ecological footprint, advocating for diversity, solidarity, and a narrative that evolves in tandem with the city's transformation. The intentional, adaptive nature of our design ensures that it not only addresses the existing challenges of the site but also anticipates and embraces the ongoing mutations, offering a resilient and responsive solution to the dynamic environment.
PROJECT:



We had never worked on addressing these issues in real life before. It had always been more of a student approach to projects rather than the formality of being able to realize them in real life with the possibility of winning the project and building it. The project draws inspiration from our earlier student work, but of course, that is only a small part. Most of the inspiration comes from projects where living spaces transform. Our vision is drawn from dynamic environments that prioritize adaptable, evolving habitats.
SITE:



While the project may seem imposing and radical at first glance, upon closer inspection, one can easily see the consideration that has been given to the environment and its communities, with their dynamics and needs. On one hand, for the human community, the modularly distributed houses are easily combinable and flexible in the number of rooms; moreover, the spaces are ambiguous and isometric enough for the inhabitants to decide what function each module should have, without impositions beyond the wet cores. This is complemented by a completely indeterminate and open gallery, owned by the inhabitant as linked to a dwelling as well as a community space as an area of relationship between neighbors and between inhabitants and the environment. The building, planned as a modular dry construction, can grow gradually according to needs, starting with the most degraded forest areas. On the other hand, regarding the environment and its plant and animal communities, the open ground floor eliminates the feeling of a 'barrier' that a drawing can provide. The ground is left untreated as much as possible to minimize the alteration of natural processes in the forest itself and the movement flows of all kinds of bugs and spores. The new areas reserved for edible gardens are focused on all types of animals, not just humans, in order to enhance and enrich the wildlife and the exchange of seeds and plant species over the years.
REFERENCES:



We developed this project while we were trying to formalize an office in Seville. It does not exist anymore, but we still try to create projects together or separately, whether it is common architecture or not.
6. How could this prize help you in your professional career?
The special mention in Europan Finland provides us with curriculum value at both local and international levels, as well as the opportunity to share our ideas with a large number of colleagues around the world.
TEAM IDENTITY
Legal status: cooperative
Team name: 14.30
Average age of the associates: 32 years old
Has your team, together or separately, already conceived or implemented some projects and/or won any competition? if so, which ones?
As a team we did a couple of renovations in our home city, Sevilla. A bakery and a restaurant that is still in process.
WORKS:



