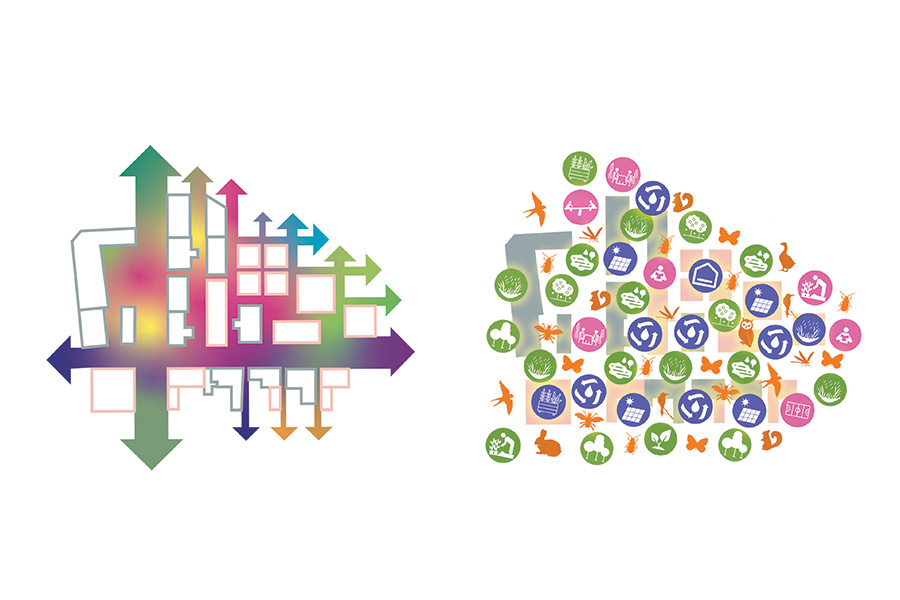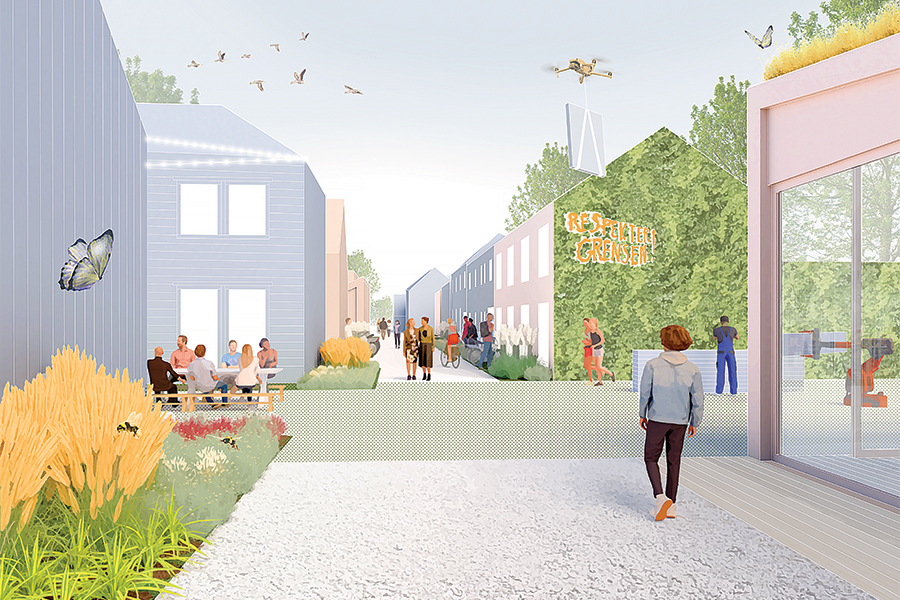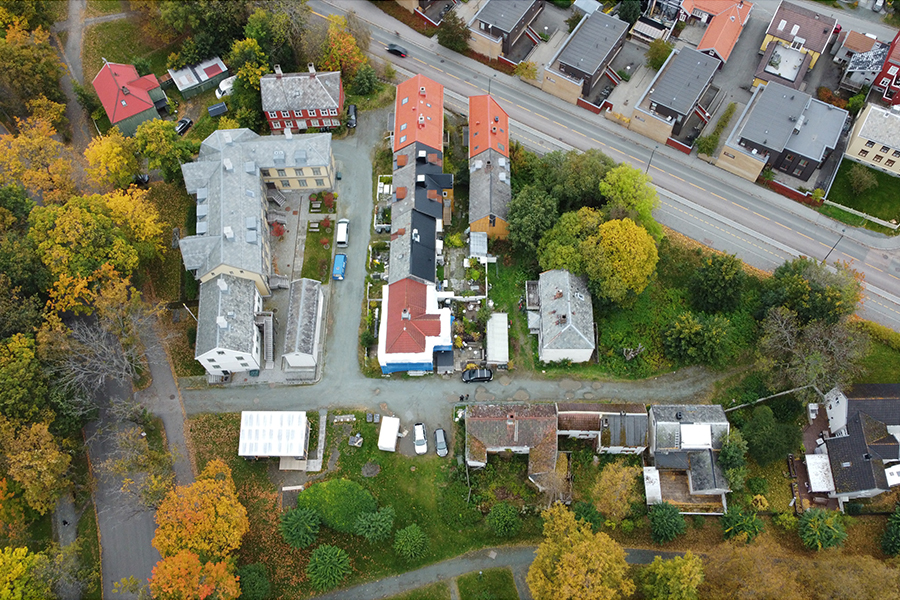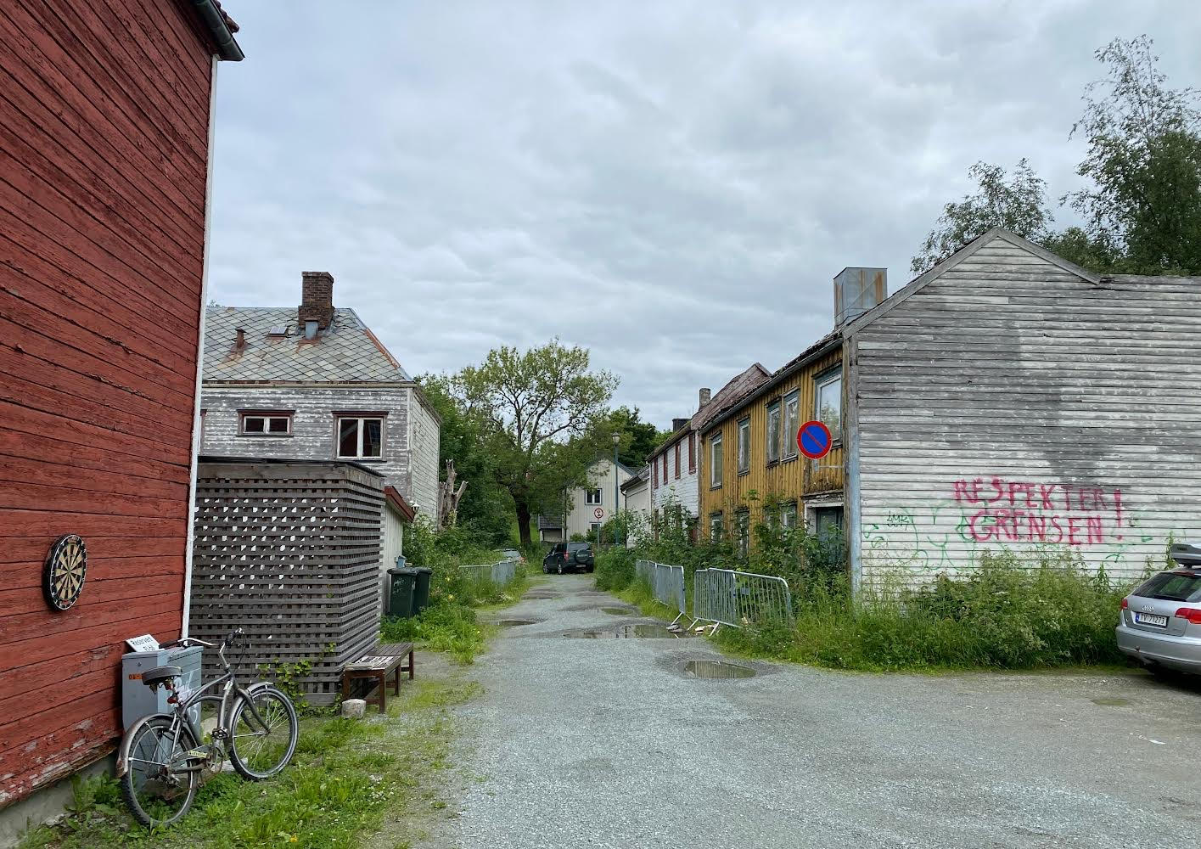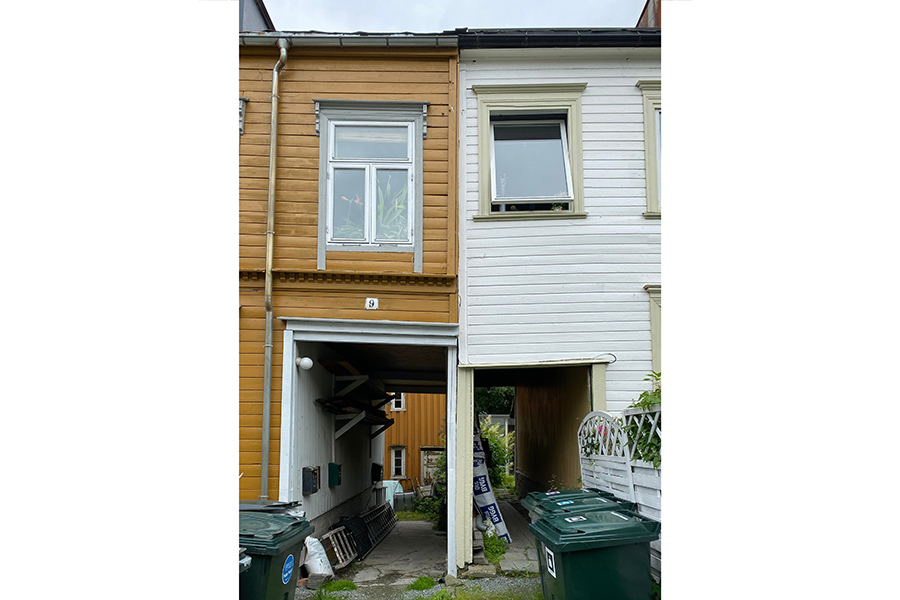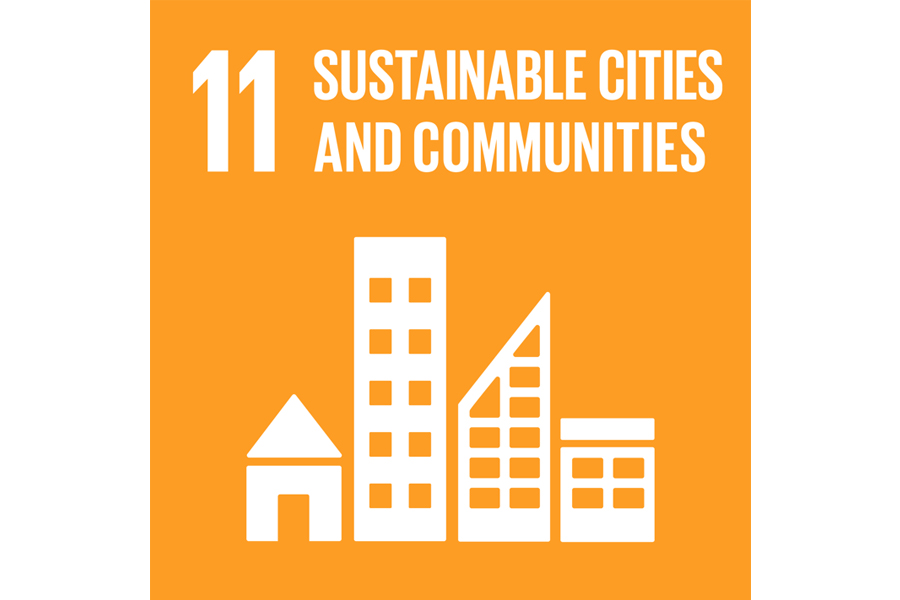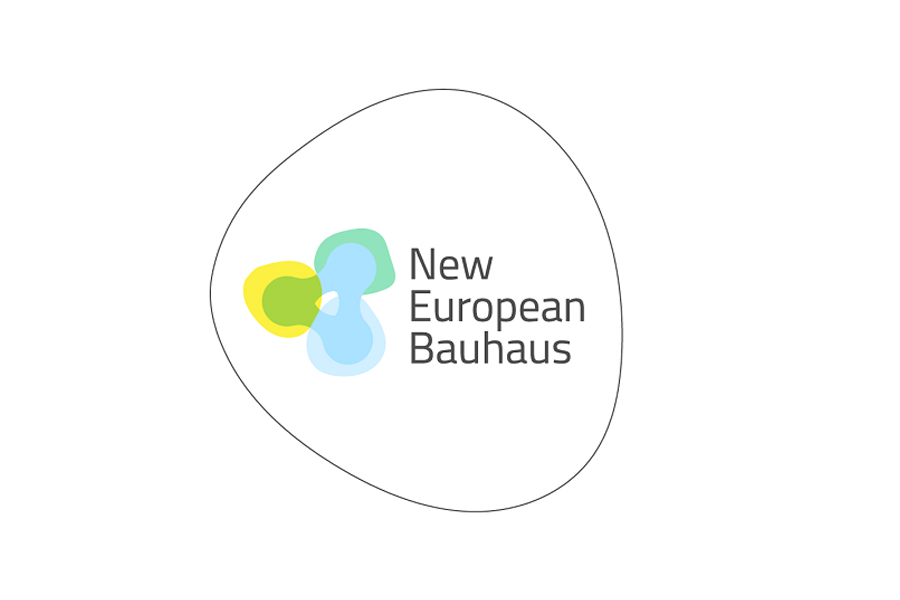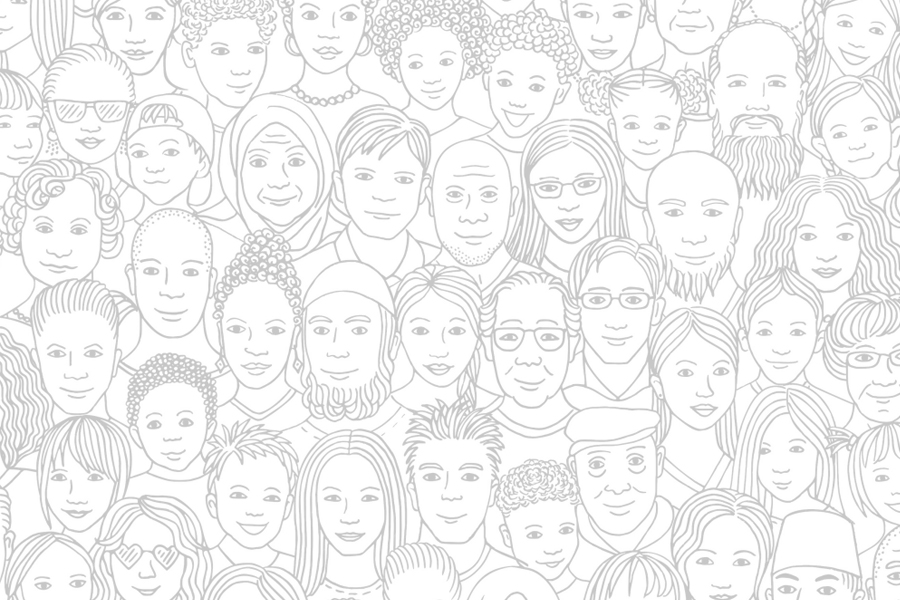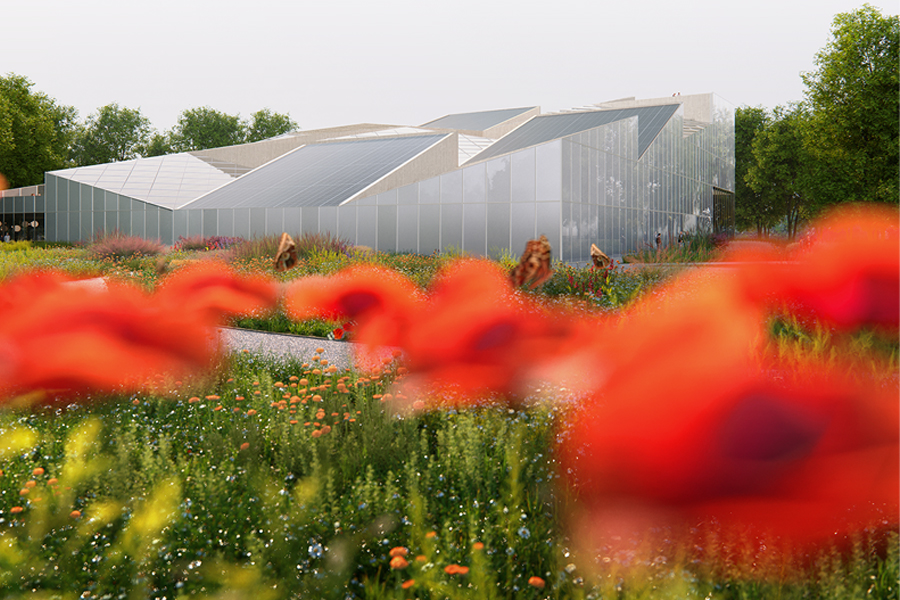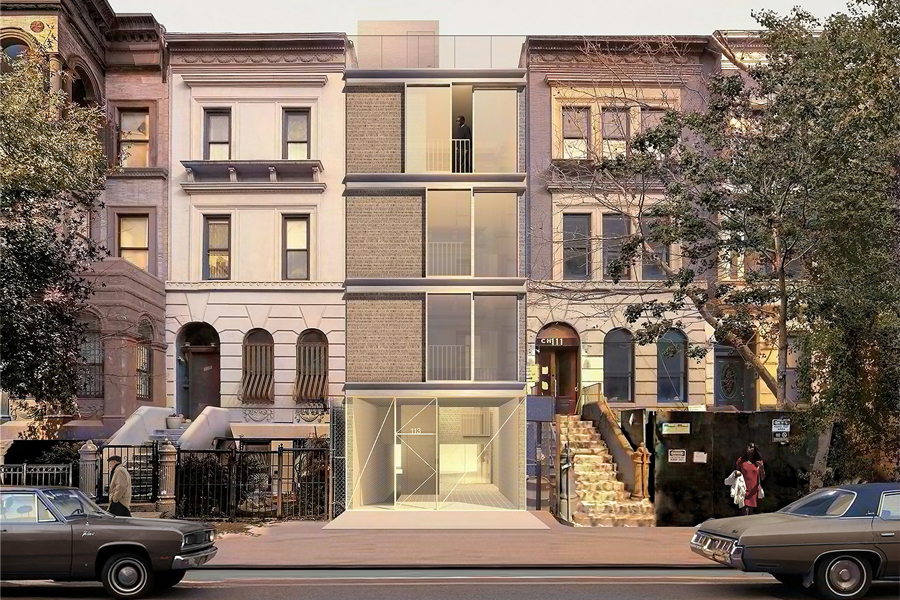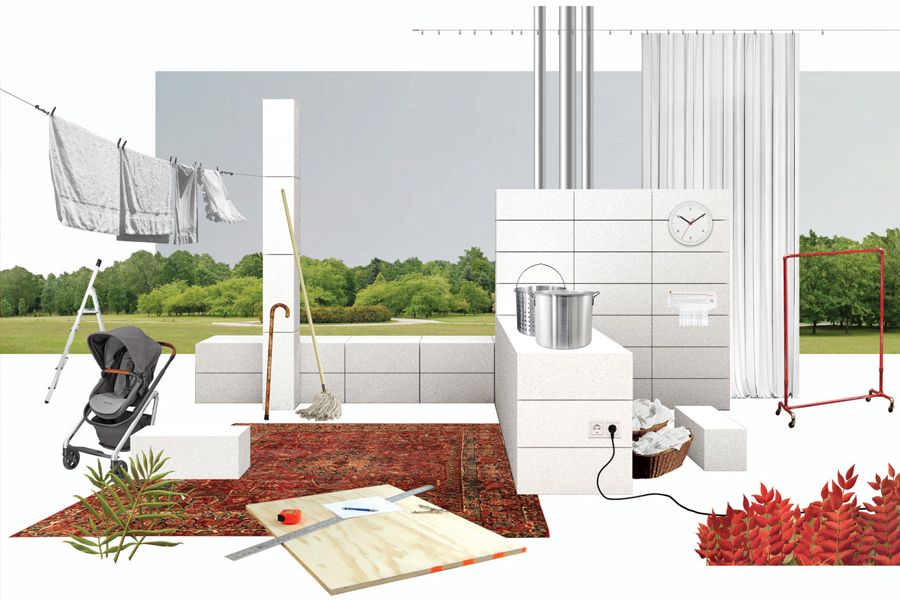GRENSEN 2030 CIRCULARITY APPARATUS
Grensen (NO) - Lauréat

DONNÉES DE L’ÉQUIPE
Associée: Eugenia Bevz (UA) – architecte
info@dddd.se / www.dddd.se
TEAM PORTRAIT
VIDEO (by the team)
INTERVIEW
Click on the images to enlarge
1. How do you define the main issue of your project in relation with the theme “Living Cities Imagining architecture taking care of the milieus”? And in which way do you think your project can contribute to an ecological and/or social evolution?
The project Grensen 2030 is aiming to achieve Zero Net goals by 2030: built from the carbon storing materials, with the limited carbon operational emissions, with a little to no waste. Grensen 2030 sets up an agenda for collaboration around the Zero Net future between student campus and neighboring communities, creating circular initiatives and reuse marketplace: trading furniture/objects for renovation, or donating as a material to the workshops and testing labs.
2. How did the issues of your design and the questions raised by the site mutation meet?
The Grensen area captivates with its authentic charm and human-scale ambiance, featuring passages, backyard structures, wooden staircases, and canopies. The design envisions family clusters seamlessly integrated into a network of passages, streets, and squares, fostering adaptability and inclusivity. This urban scheme accommodates organic growth within old and new structures, blending technological workshops, public facilities, student residences, and cultural spaces. Aligned with rising social responsibility for the circular economy, this proposal transforms Grensen into an interactive, inclusive space and a pioneering testing ground for NTNU campus, propelling Trondheim towards a forward-thinking, carbon-neutral future.
PROJECT:



I was mostly inspired by the Grensen historical area itself and how the topic of the Living Lab which the site suggested.
SITE:



Collaborative co-design ensures all stakeholders' visions shape the built environment. A transparent, role-defined process involves comprehensive user input via workshops and interviews. Project programming serves as a guiding framework, subject to clarification in phases: Data and Analysis, Design and Adaptation, Construction and Upcycling, and Living and Testing.
REFERENCES:



This project has offered the opportunity to test innovative ideas and methodologies for the adaptive design development.
6. How could this prize help you in your professional career?
Europan award into the development of my independent practice dddd Studios.
TEAM IDENTITY
Legal status: Limited company dddd Studios, registered in Sweden
Team name: dddd Studios
Average age of the associates: 38 years old
Has your team, together or separately, already conceived or implemented some projects and/or won any competition? if so, which ones?
The company is newly established, and it's the first win.
WORKS:



