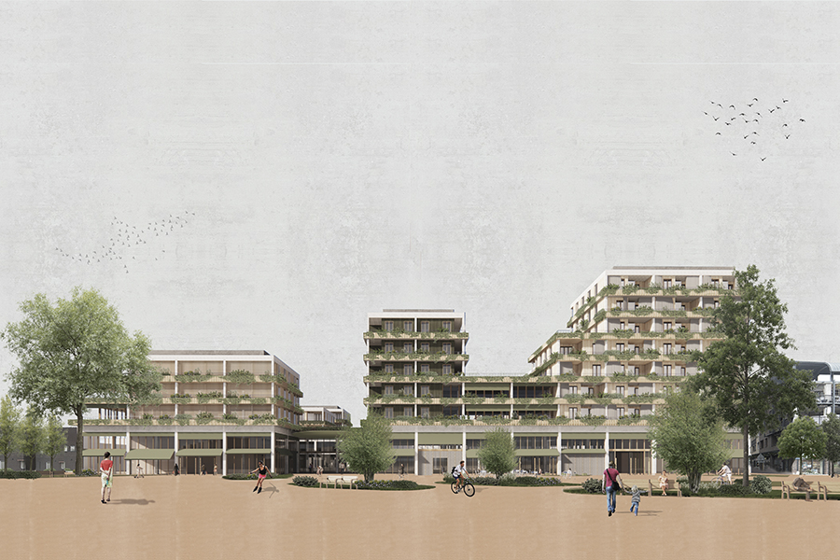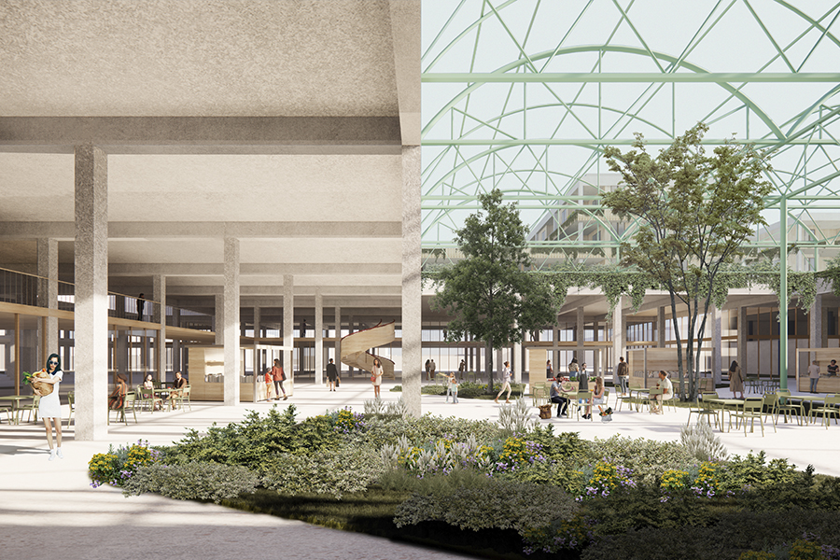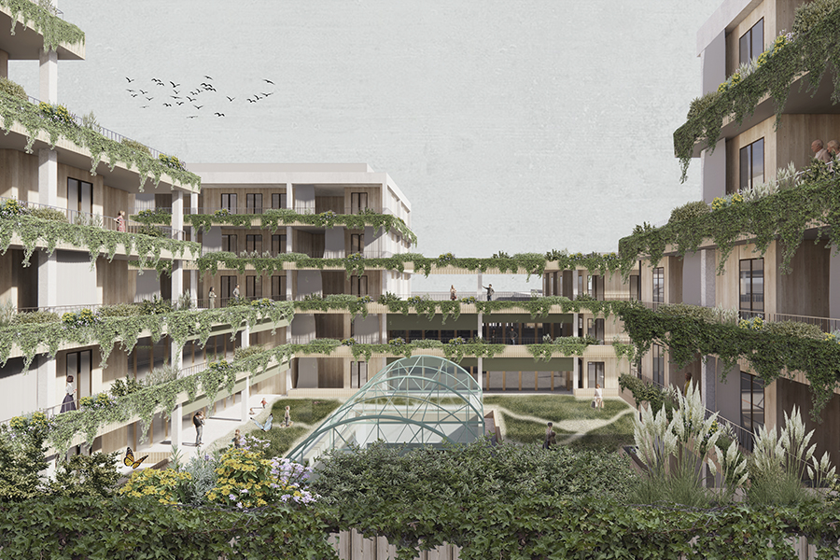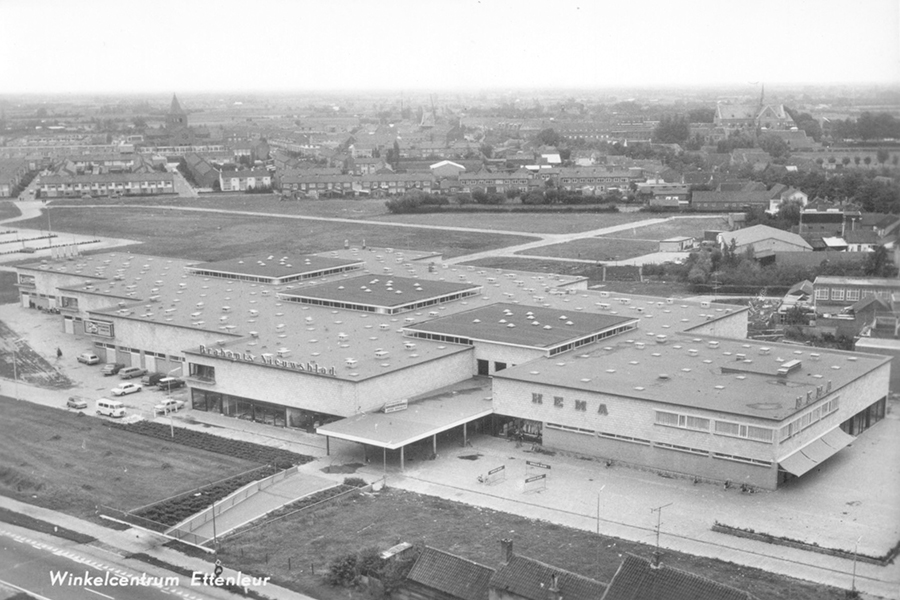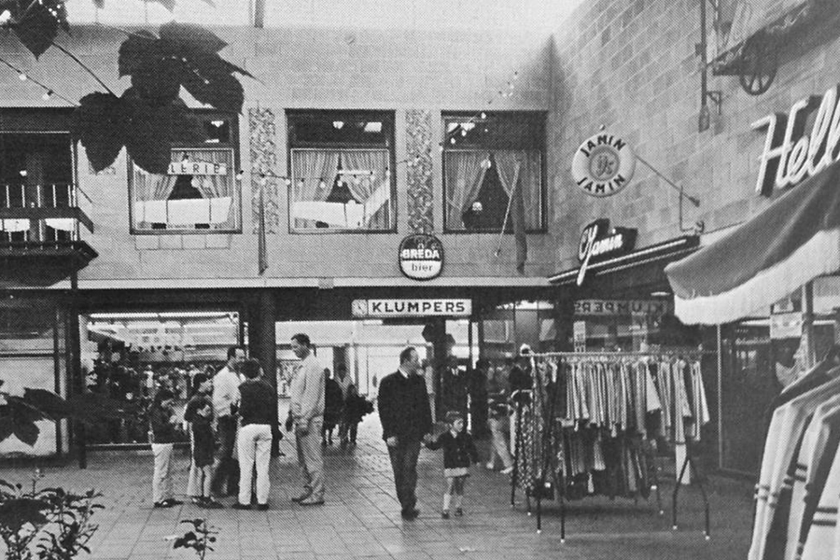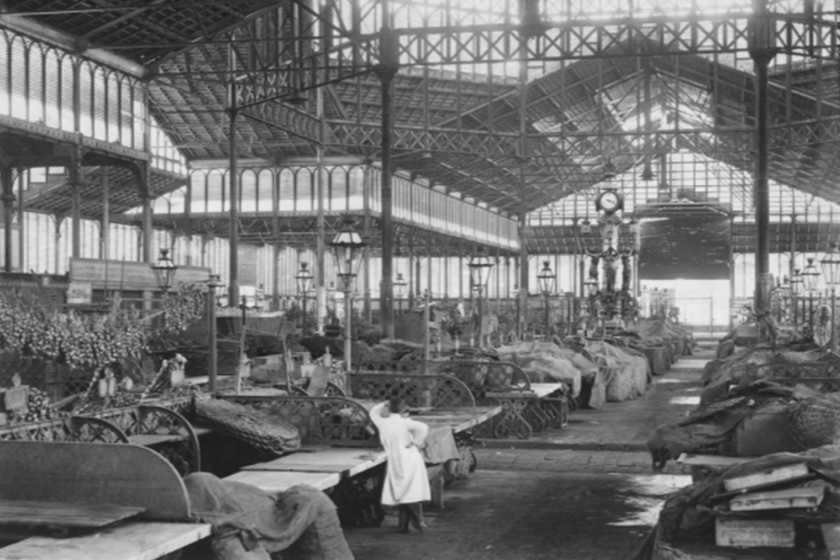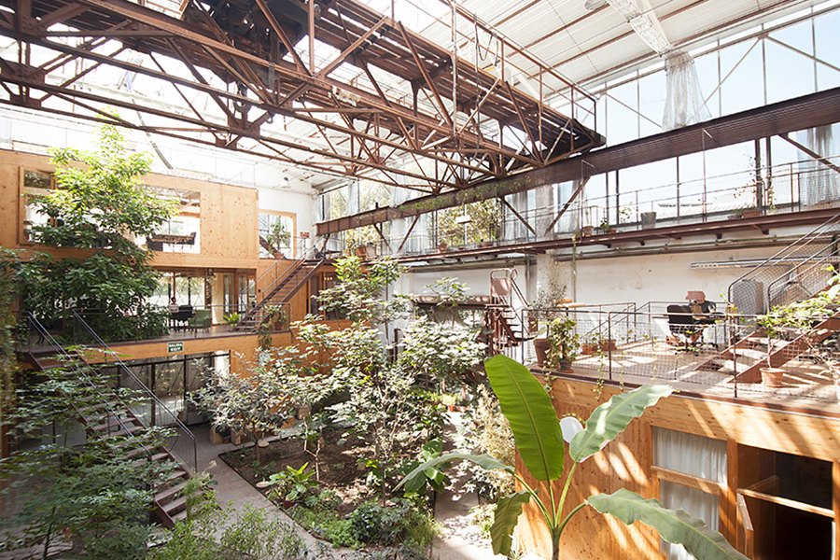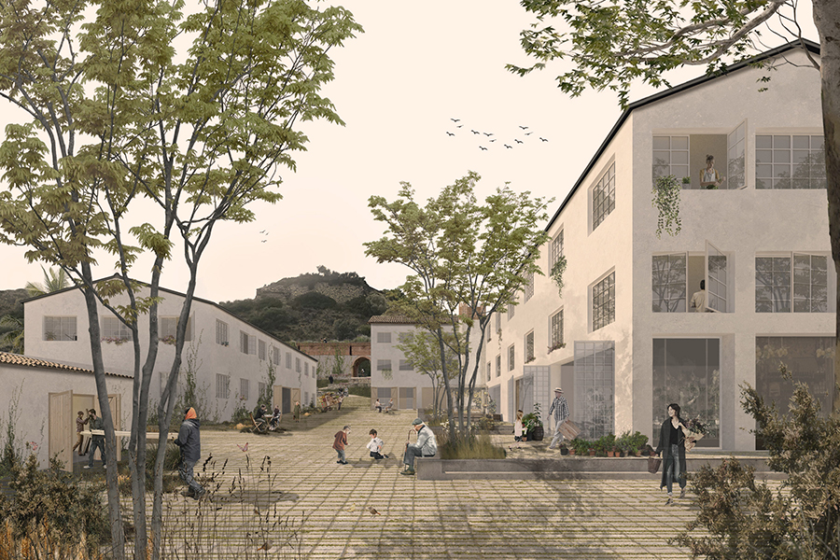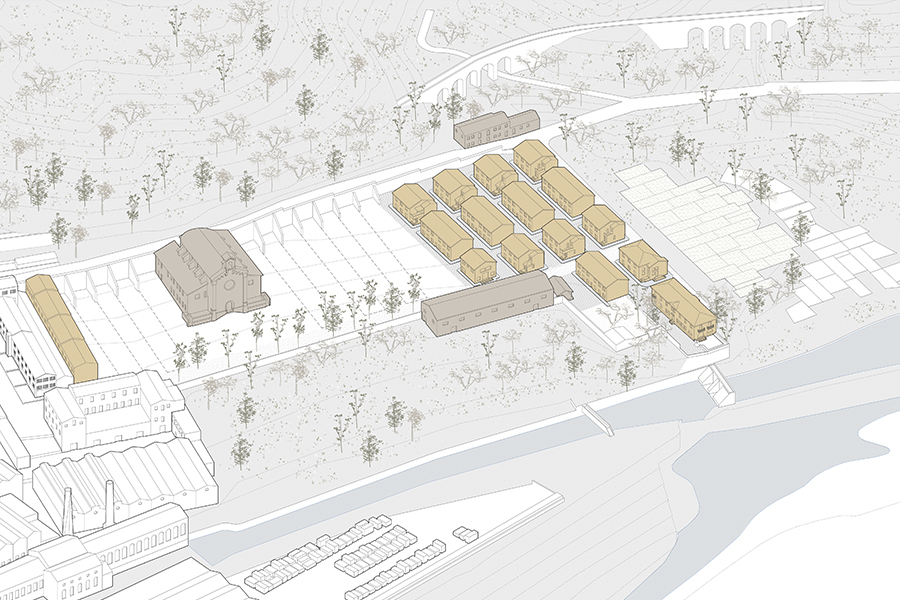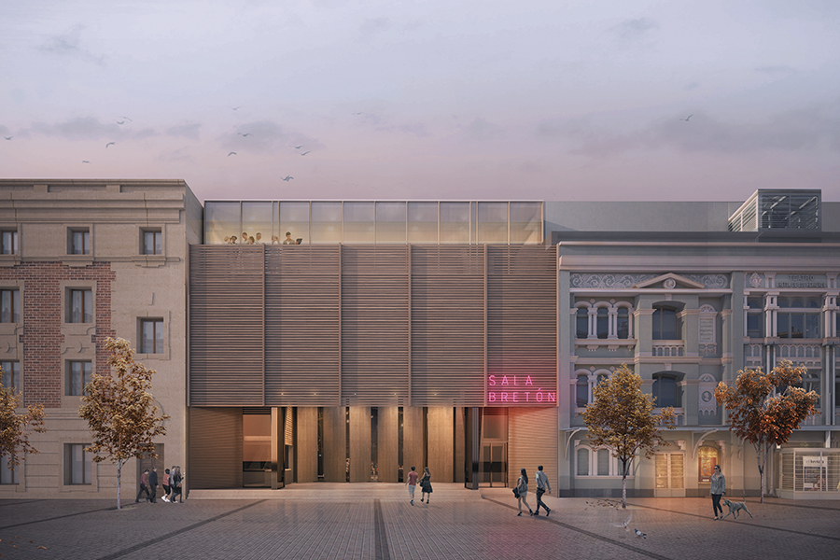Sale Ends Today
Etten-Leur (NL) - Mentionné

DONNÉES DE L’ÉQUIPE
Associés: Iago Pineda (ES), Andrea Las Hayas (ES) – architectes
Collaborateurs: Leire Blanco (ES), Inés Clavell (ES) – architectes
lank@lankarquitectes.com
www.lankarquitectes.com
TEAM PORTRAIT
VIDEO (by the team)
INTERVIEW
Click on the images to enlarge
1. How do you define the main issue of your project in relation with the theme “Living Cities Imagining architecture taking care of the milieus”? And in which way do you think your project can contribute to an ecological and/or social evolution?
The Winkelcentrum is an essential part of the city centre of Etten-Leur. A key element for the urban, social and ecological future development of the municipality that was not conceived at all under these principles. The shopping centre has been absorbed into the town centre, but has not been integrated into the urban fabric and public dynamics. In addition, the monofunctionality of the complex is not in line with a sustainable living model and promotes unhealthy consumption routines. Last but not least, the anthropisation of the centre has left no room for biodiversity, nor has it taken into account present and future environmental impact. Following these reflections, we stablish different strategies that will articulate the urban and architectural proposal to regenerate the shopping centre and its surroundings.
2. How did the issues of your design and the questions raised by the site mutation meet?
In our view, neither architecture nor commerce are the main problems in this site, but rather the deformation of both under the impulse of consumerism that has led to an unsustainable urban, social and ecological situation. Sales are the exemplification of a model that degrades both the retailer and the consumer by promoting dynamics that also end up degrading urban life and the environment. Our proposal is an approach on how the transition from a “consumption-based” urban model to a “living-based” one can be driven by urban and architectural strategies.
PROJECT:



Most of the themes and questions have been very present in other competitions or projects we have previously developed in the office. Urban regeneration, heritage, ecological transition or density are some of the themes we use to reflect on, but in Europan and on this specific site we were also able to explore new issues such as consumption-based buildings or food-related approaches.
We wouldn’t point to a reference project that has inspired us, but rather we see it as a sum of previous experiences and knowledge that we have accumulated by studying or working in various projects. We like to understand the logics of different case studies and then we develop our proposal, adapting or mutating some ideas and/or solutions.
SITE:


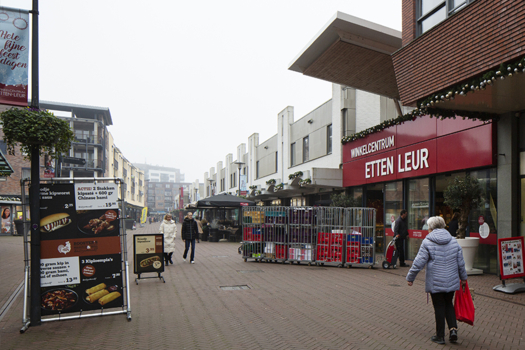
The proposal tries to give a new vision on the site with several actions or approaches that could activate the regeneration of the site. It is not conceived as a ‘final-picture’ project but as a method of dealing with a situation of this nature. As far as we know, there are several cases in the region with similar conditions that will need to be transformed or adapted in the near future. We believe that our approach could provide new ideas in order to feed the discussion and hopefully evolve into a more in-depth study of the site and its future, together with the actors involved.
REFERENCES:

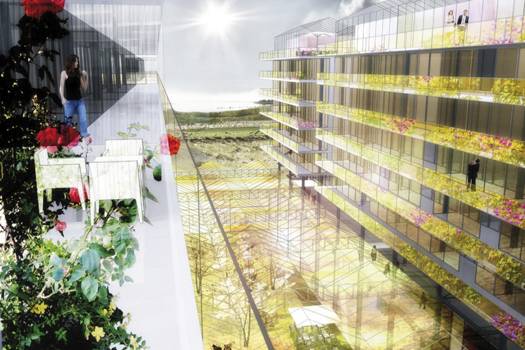

We have been working as an architecture office since 2019, developing projects of different nature and scale. Europan is always a great opportunity and a challenge to work with sites and themes that motivate us. Leire and Inés joined the project team in order to enrich the discussion, research and production during the process of the competition.
6. How could this prize help you in your professional career?
It’s a great opportunity to be part, as young architects, of large-scale projects with public administrations. Unlike other architecture competitions, Europan gives us the opportunity to start proposing from an open-minded perspective, which encourages us to come up with more daring and free proposals. We believe that this is a really interesting starting point for a project (that will of course need to evolve in the implementation process) and we hope that Europan will maintain this value over time.
TEAM IDENTITY
Legal status: Architecture studio
Team name: Länk Arquitectes
Average age of the associates: 35 years old
Has your team, together or separately, already conceived or implemented some projects and/or won any competition? if so, which ones?
We managed to win the 1st prize in the past edition (E16) with our proposal ‘Deconfining the colony’ for Colonia Sedó site in Esparreguera (ES). After winning, we could develop two related implementation projects: A strategic plan for the renovation of 14 buildings in the colony and the refurbishment project to transform ‘La Fonda’ building (we are currently developing the project).
Some other competitions in which we have been awarded are:
2023: Finalist proposal in the competition for the refurbishment and extension of Casa Tosquella, an abandoned modernist house in Barcelona.
2022: Second prize in the competition for the extension of the Bretón de los Herreros Theatre in Logroño, La Rioja. Toghether with Xavier Vancells.
2021: First prize in EUROPAN 16 competition - Colonia Sedó, Esparreguera (ES). 2021: Second prize in the competition for the redesign of the "Poeta Sitjà" public space in Castell d'Aro (Girona).
2021: First prize in the competition for the refurbishment of the multipurpose hall in the old church of the "Palau dels Comtes" in Castelló d'Empúries (Girona). Works will start this year. 2021: Finalist proposal in the competition for the design project of the new "CAP Raval Nord" primary healthcare centre refurbishing the Misericordia Chapel in Barcelona.
WORKS:



