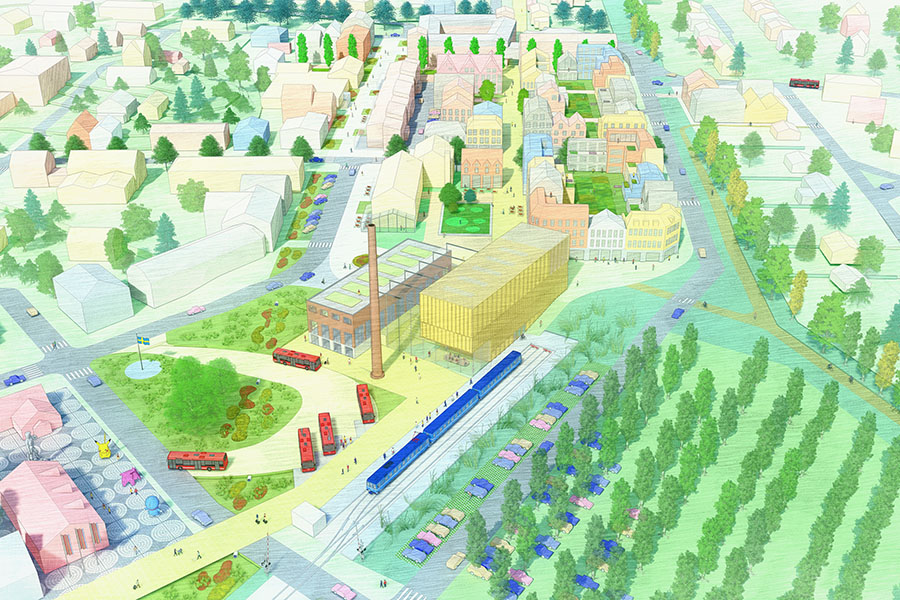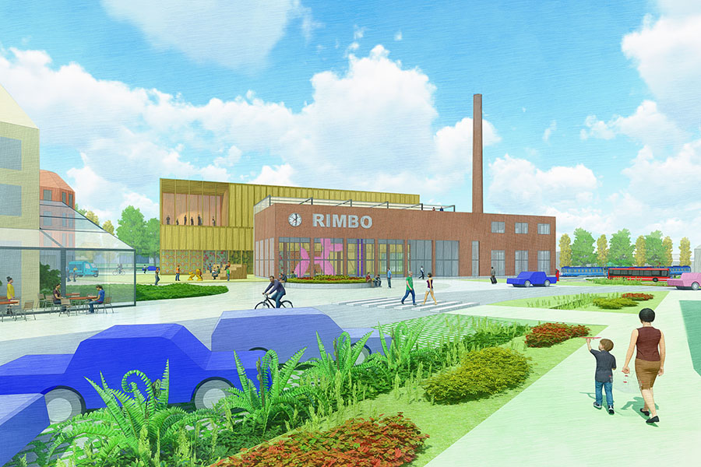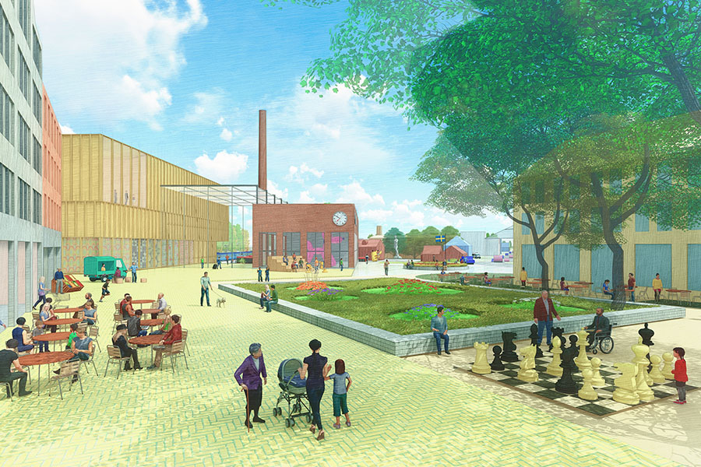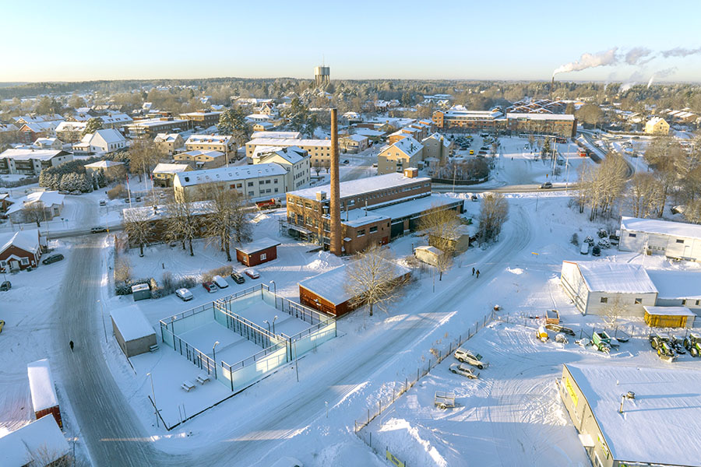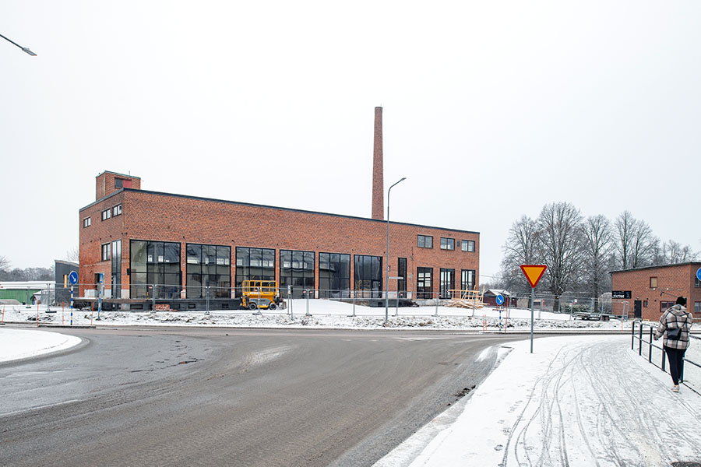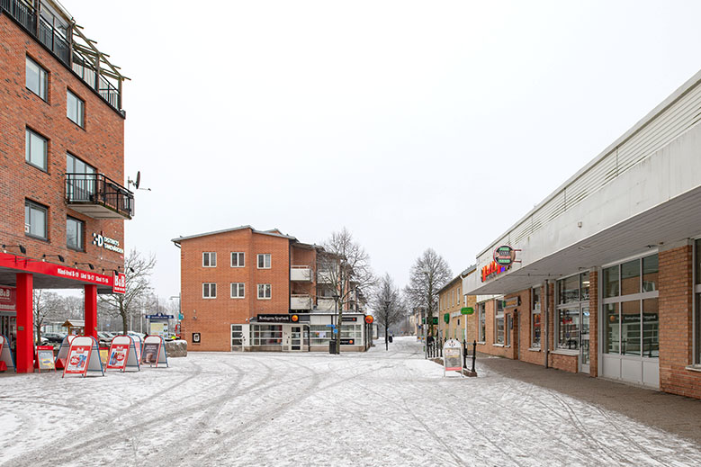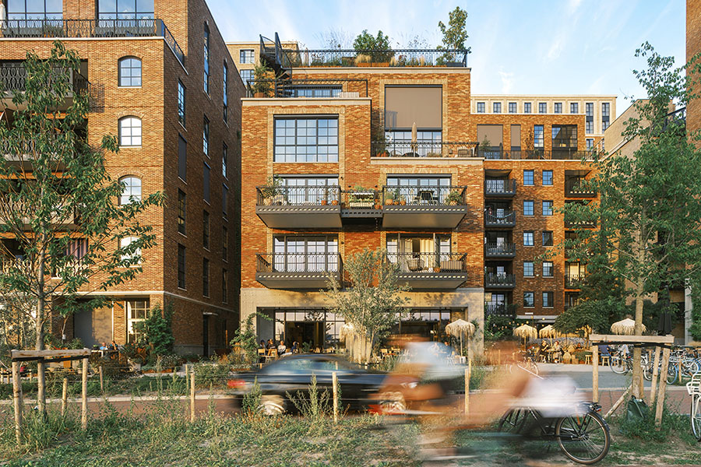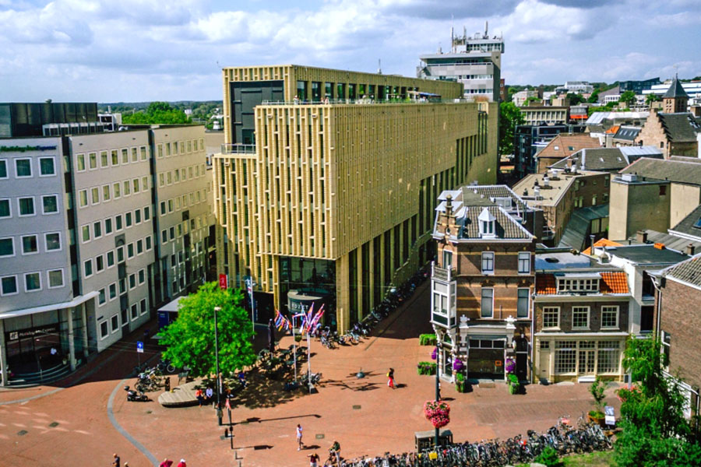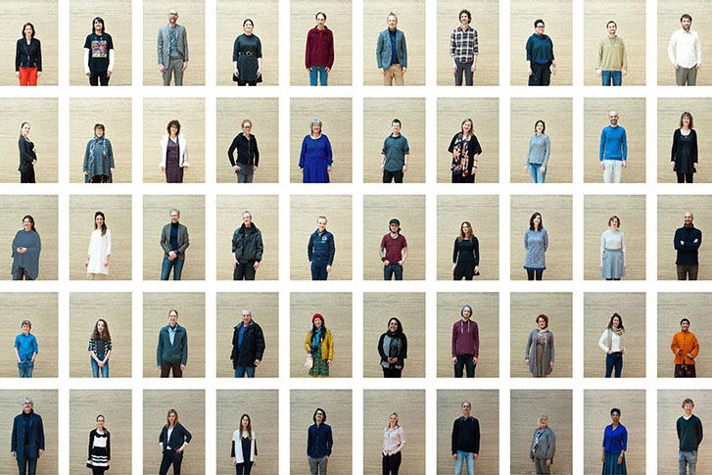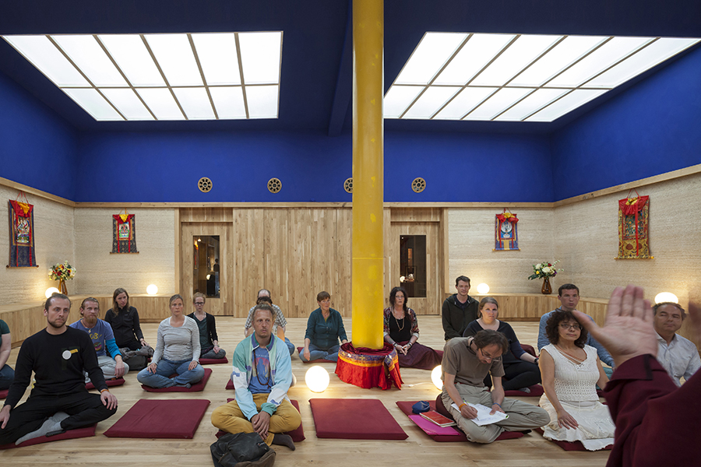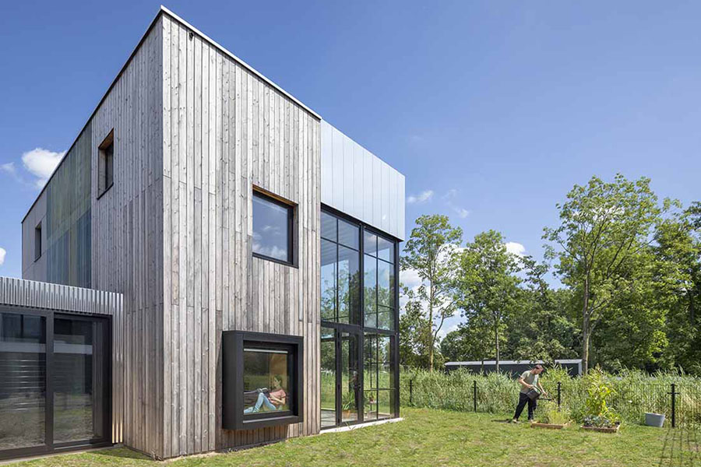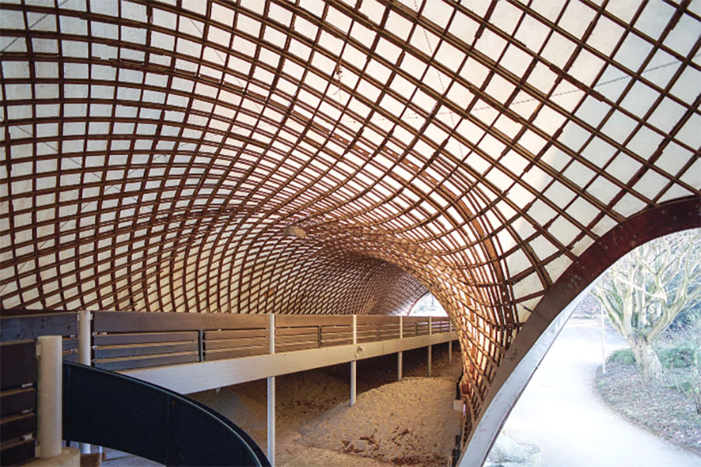Somewhere over the RINGBO
Rimbo (SE) - Lauréat

TEAM PORTRAIT
VIDEO (by the team)
INTERVIEW
Click on the images to enlarge
1. How do you define the main issue of your project in relation with the theme “Living Cities Imagining architecture taking care of the milieus”? And in which way do you think your project can contribute to an ecological and/or social evolution?
We believe it is essential to reevaluate our way of living in order to face our future challenges as civilization. We understand Rimbo’s future development as an opportunity to stimulate a vibrant town able to embrace a new essential urban culture. We have developed a vision that organizes the future growth around a ring, encircling the central Garden City area of Rimbo. Such a clear and impactful gesture connects all scales and provides a structure for growth and densification, open to future unexpected opportunities, while enriching both nature and urban life.
2. How did the issues of your design and the questions raised by the site mutation meet?
Rimbo currently lacks a lively urban centre. The construction of a new transportation hub presents a unique opportunity to create a vibrant town centre that reflects Rimbo’s identity. The challenge has all the necessary ingredients for success: the combination of bus and train mobility, a strategic central location and the iconic old-factory building. Our proposal focuses on ensuring that everybody is able to participate in the transformation process by harmoniously organising the fundamental elements that articulate vibrant towns: a multifunctional travel centre, a genuine town hall, a welcoming central square and a lively main street.
PROJECT:



We worked more than four years in the development of Little C, a high-density mixed use urban development in Rotterdam. We designed richly detailed masonry facades to integrate the buildings with its context and stablish a lively neighbourhood that became a very successful business case. Working at Neutelings Riedijk Architects, we obtained vast experience through the design and execution of city halls, museums, libraries and other mixed-use public buildings. Such as the Cultural Centre in Arnhem where a multi-purpose program was elegantly integrated in the delicate historic city. During the execution of a Buddhist centre in Rotterdam, we created a genuine collective identity through participation. The highly diverse community itself turned a former printing shop into their beloved centre. The participatory process provided a unique intimate bond between the neighbourhood, the centre and the community.
SITE:



The power of the existing serves as the foundation for Rimbo's future. We acknowledge that Rimbo has a very involved community, the Rimbo Spirit, and we plan an inclusive process to encourage participation. Our proposal is an ongoing collective process, an open system. The main spatial structure leaves room for new insights, initiatives, and evolving agendas. We also developed a time framework to enable spaces to gradually acquire meaning, moving beyond mere phasing to incorporate a dynamic dimension in the Rimbo's growth.
REFERENCES:



COFO is a Rotterdam-based practice founded in 2015 by Guillem Colomer. Together with Silvia Jaunsolo, we mobilise our vast network to develop genuine designs in close collaboration with committed clients and resourceful partners. Our ambitious proposals are always realised by mobilising a COllective FOrce, which gives name to COFO architects. We have substantial expertise in urban development, architecture design of public buildings and housing, and the development of participatory processes. To align with Rimbo's ecological ambitions, we also sought the expertise of environmentalist Miguel Cambrón.
6. How could this prize help you in your professional career?
We are looking forward to collaborating with the Municipality in Rimbo, the committed stakeholders and its inhabitants in the further elaboration of such an exciting development. Our aim is to facilitate a participatory process that aids in the city's developmental initiatives. Through this Europan prize, we aspire to broaden our professional network in Sweden. We believe that our expertise in ambitious and transformative projects can offer substantial value to the region's urban development.
TEAM IDENTITY
Legal status: Architecture company
Team name: COFO architects
Average age of the associates: 36 years old
Has your team, together or separately, already conceived or implemented some projects and/or won any competition? if so, which ones?
COFO architects has achieved success in numerous multidisciplinary European competitions. In 2019, our accomplishments included winning the project for the transformation of the remarkable Multihalle designed by Frei Otto in Mannheim, Germany. Additionally, we secured the first prize in Europan15 for our proposal "Rambla + kapslon" in Rotterdam, The Netherlands. Both of these projects are currently in the implementation phase. In 2018, we undertook a signage and communication project aimed at promoting the architectural works of J.M. Jujol in the Tarragona region of Spain. This project has been successfully completed and is currently in active use.
WORKS:



