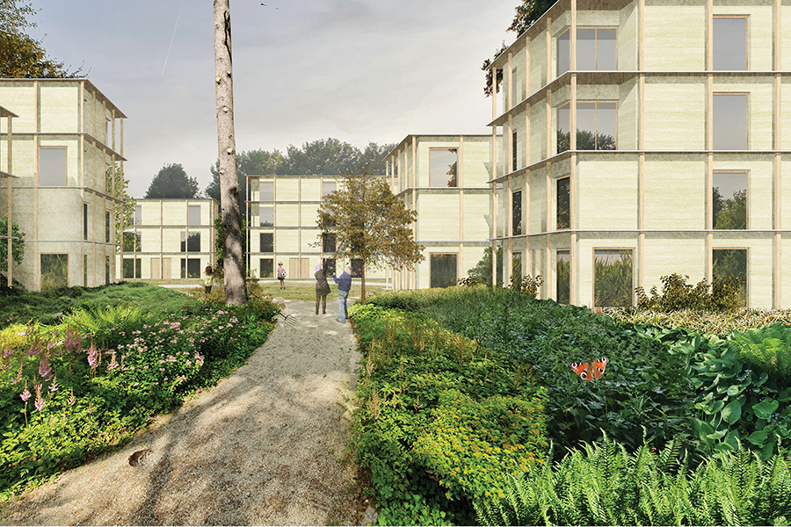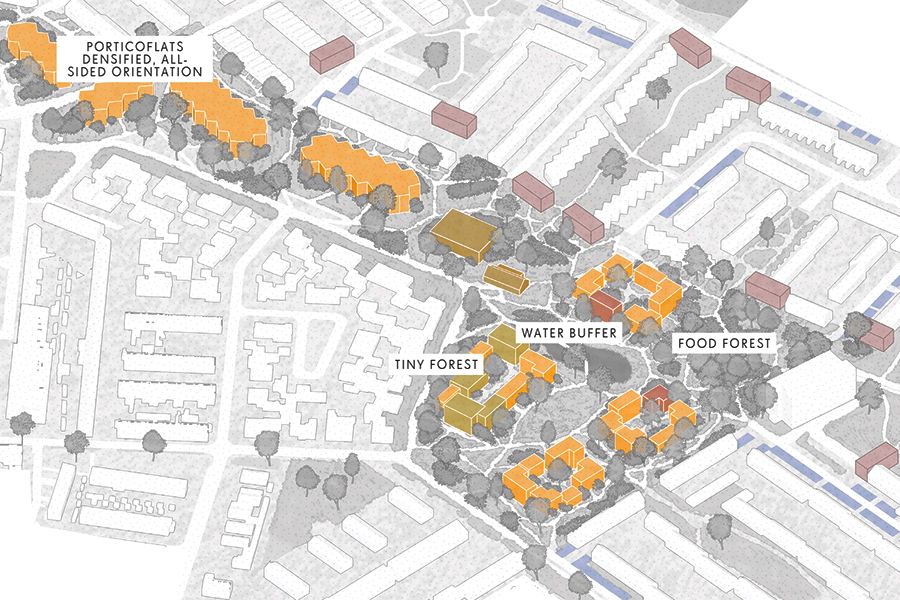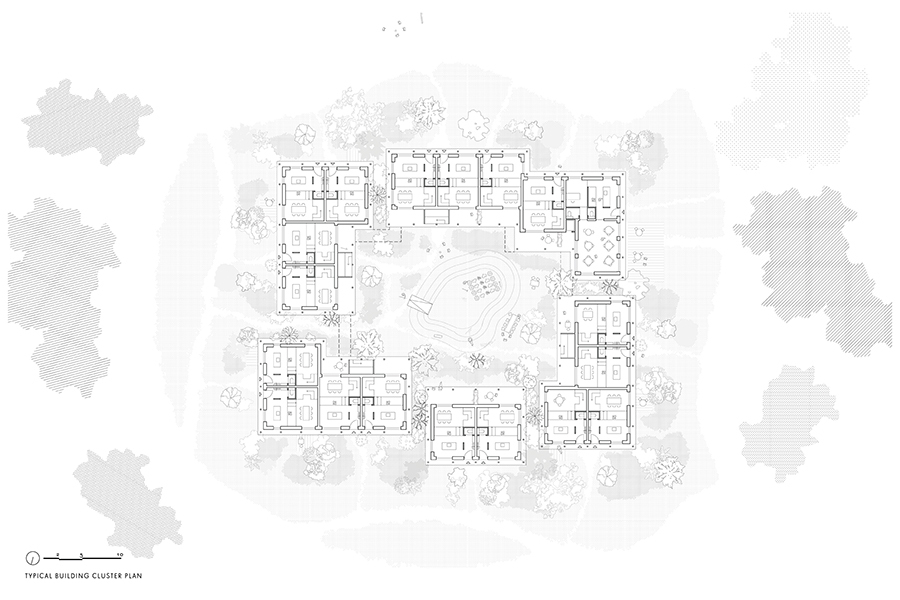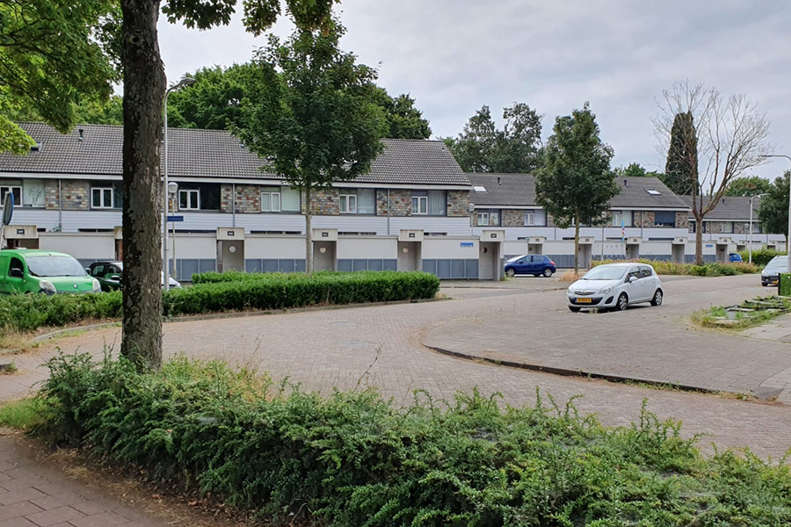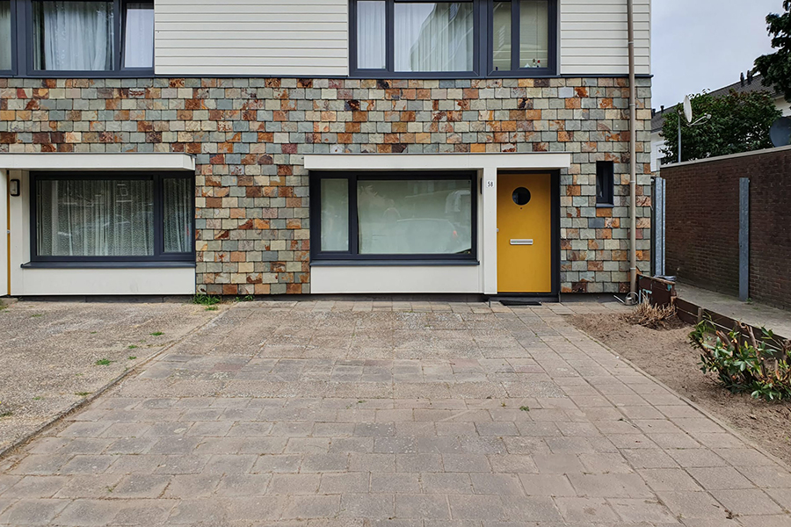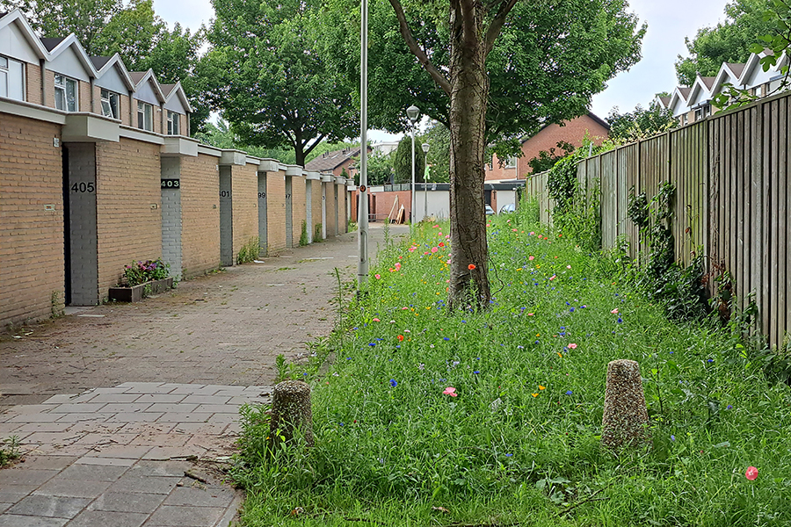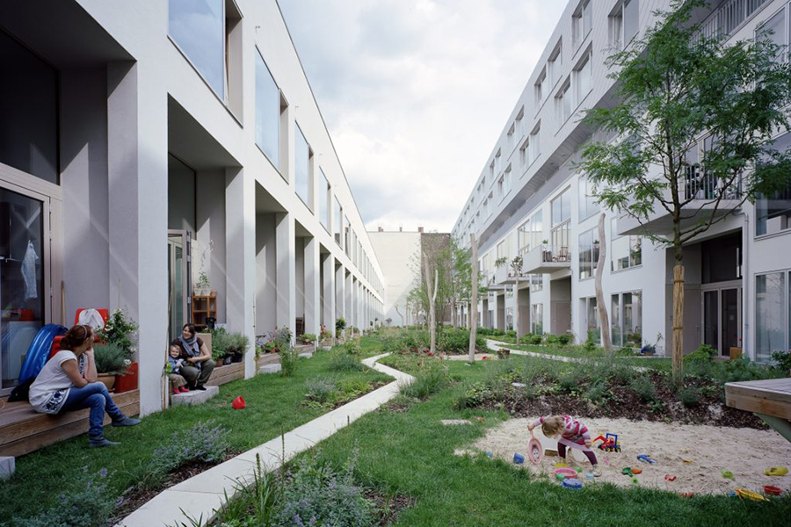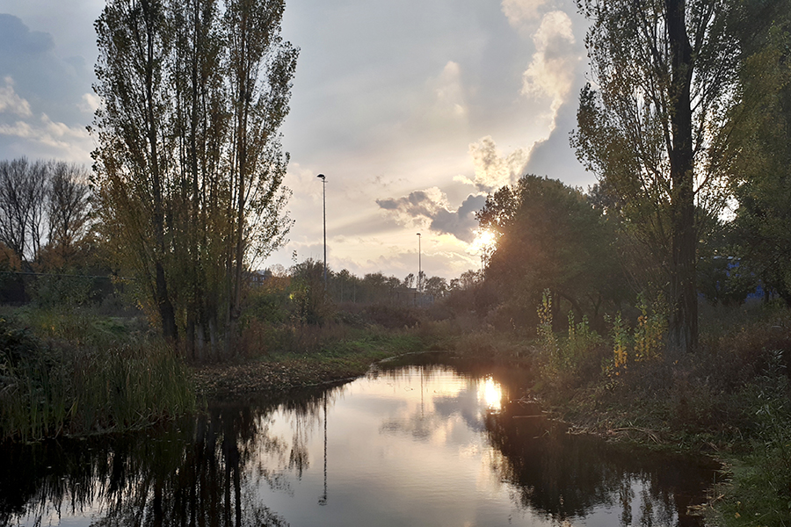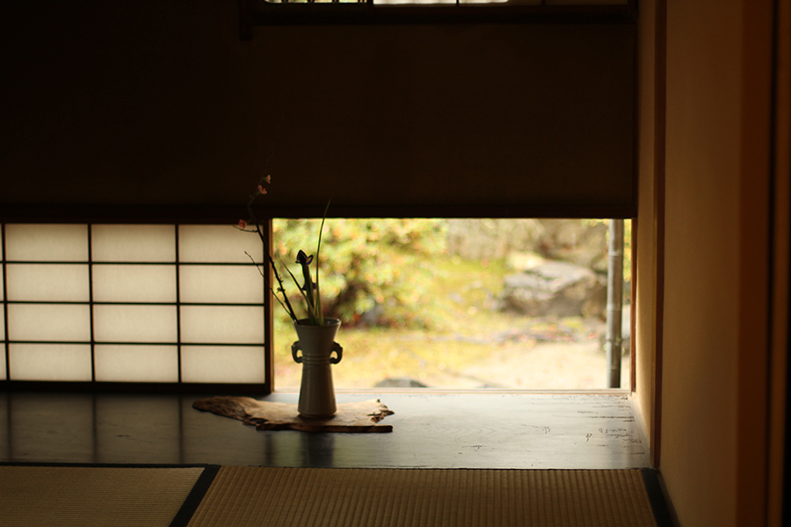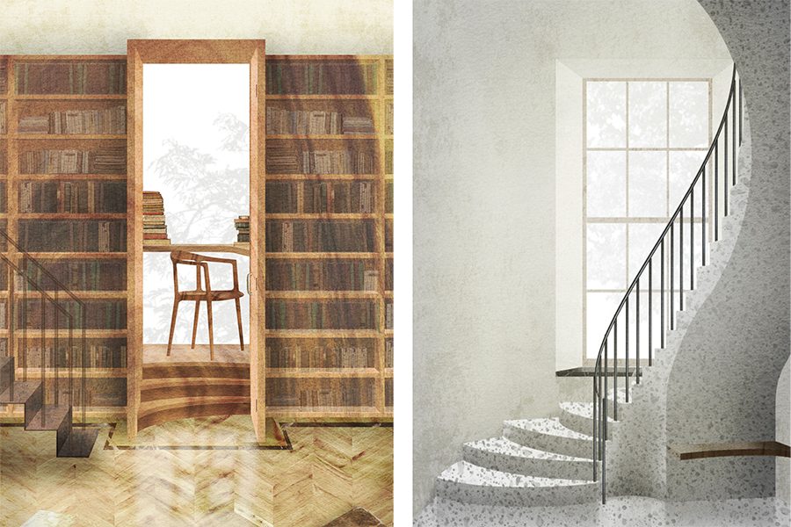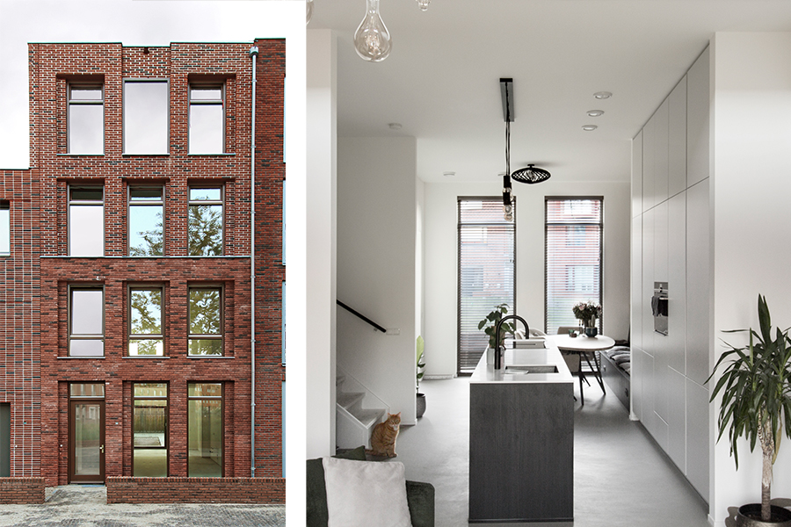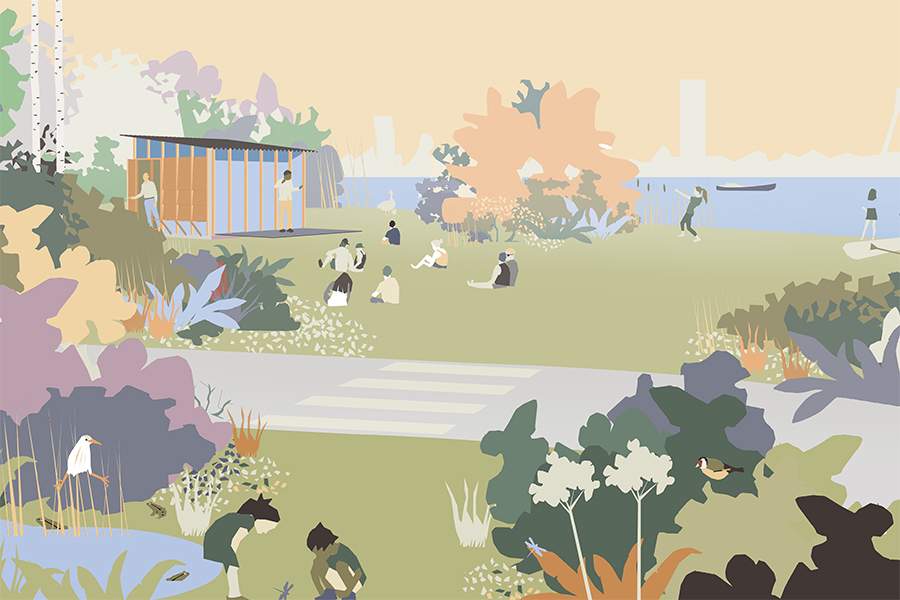Sub-Urban Jungle
Groenewoud (NL) - Mentionné
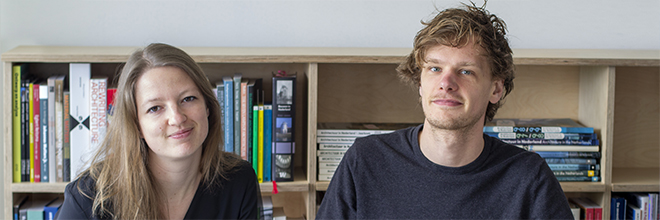
DONNÉES DE L’ÉQUIPE
Associés: Margit van Schaik (NL), Jesper Baltussen (NL) – architectes
www.baltussenvanschaik.nl
info@baltussenvanschaik.nl
TEAM PORTRAIT
VIDEO (by the team)
INTERVIEW
Click on the images to enlarge
1. How do you define the main issue of your project in relation with the theme “Living Cities Imagining architecture taking care of the milieus”? And in which way do you think your project can contribute to an ecological and/or social evolution?
‘Sub-urban Jungle’ offers a design-strategy for the strong interweaving of cultural and ecological realities necessary in the current anthropogenic situation. It’s primary aim is to shift the focus from merely creating nature-inclusive buildings to creating environments that facilitate nature-inclusive life. To do so, it takes daily lived experiences as the starting point for its design method.
2. How did the issues of your design and the questions raised by the site mutation meet?
The current situation in Groenewoud illustrates clearly how you can live in the midst of greenery while hardly being in touch with it. The design aims to bridge this gap on all scale-levels. It strongly intensifies the ecological qualities of the site and creates conditions by which inhabitants connect to their environment, both visually and as part of their daily activities.
PROJECT:



In general, our office aims to connect architecture to the daily lived experiences of its inhabitants, taking these experiences as the starting point for its design-method. With this perspective we also approach the climate transition in our work, focussing on how we can intensify people’s relation to nature. Projects that inspired us are Holt by Delva Landscape, Escherpark by E2A and BIGyard by Zanderroth.
SITE:



At first only one block will be created, encompassing dwellings and the primary school. This block functions as a pilot project and makes sure all inhabitants as well as the school can continuously remain in the area. Other blocks are realised later and can flexibly be adapted according to advancing insight that is gathered by cooperation with current inhabitants. Furthermore, all blocks contain flexible dwelling-types that can be adapted according to changing target groups.
REFERENCES:



Margit van Schaik and Jesper Baltussen together form the young architectural office Baltussen van Schaik, which arose out of a shared interest in the way architecture can enrich daily lives. We chose to work on this site as we have a strong interest in and experience with dwelling typologies and social housing, as well as the theme of connecting architecture and nature.
6. How could this prize help you in your professional career?
The prize means a lot to us as we are currently working on setting up our office. We aim to work on affordable housing projects and strengthen our approach and design-method. We are very much looking forward to collaborations that might emerge from this occasion.
TEAM IDENTITY
Legal status: Baltussen van Schaik V.O.F.
Team name: Baltussen van Schaik
Average age of the associates: 30 years old
Has your team, together or separately, already conceived or implemented some projects and/or won any competition? if so, which ones?
Jesper Baltussen has won the 1st prize in the Archiprix competition 2018. Furthermore, the office has designed ‘13 rowhouses in the Kruidenbuurt’, a dwelling project in Eindhoven (executed). It has won the competition ‘Poort van Noord’ in Rotterdam, and was a finalist in the Next Step Program 2022 (BNA).
WORKS:



