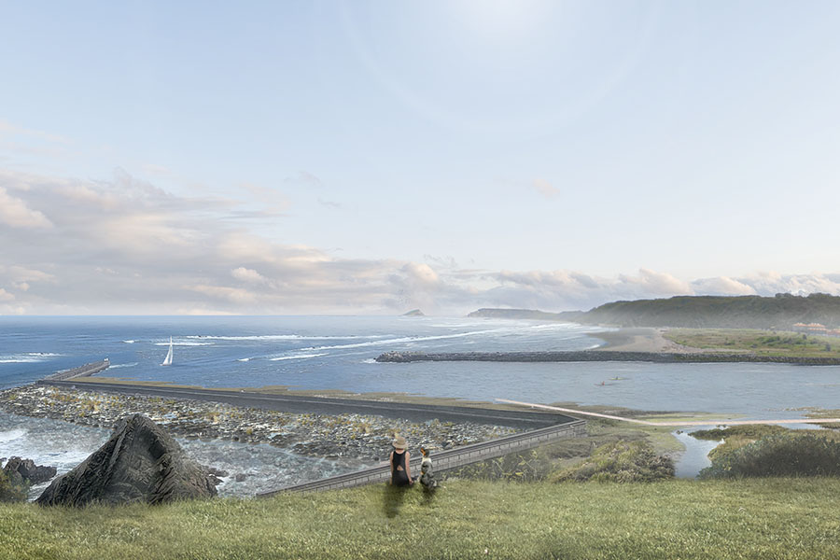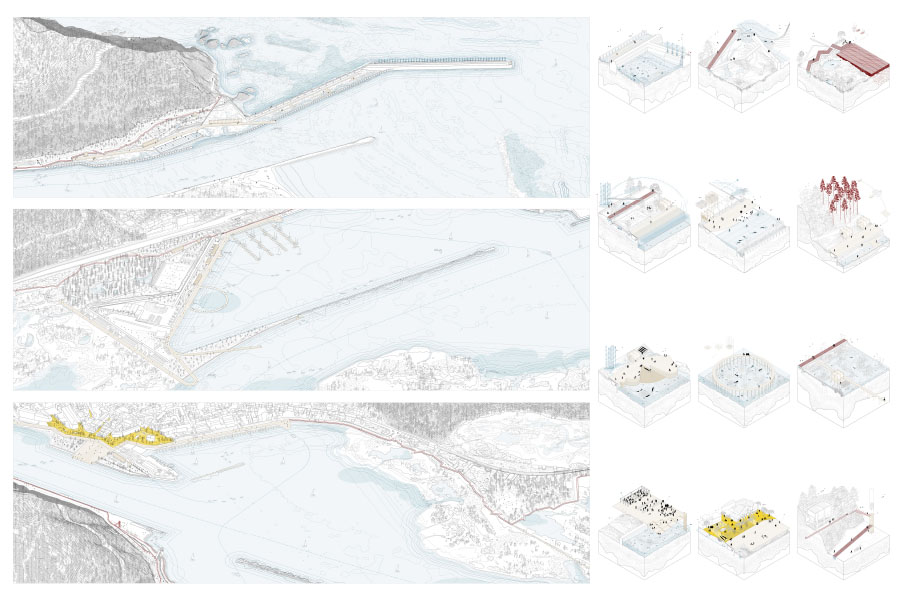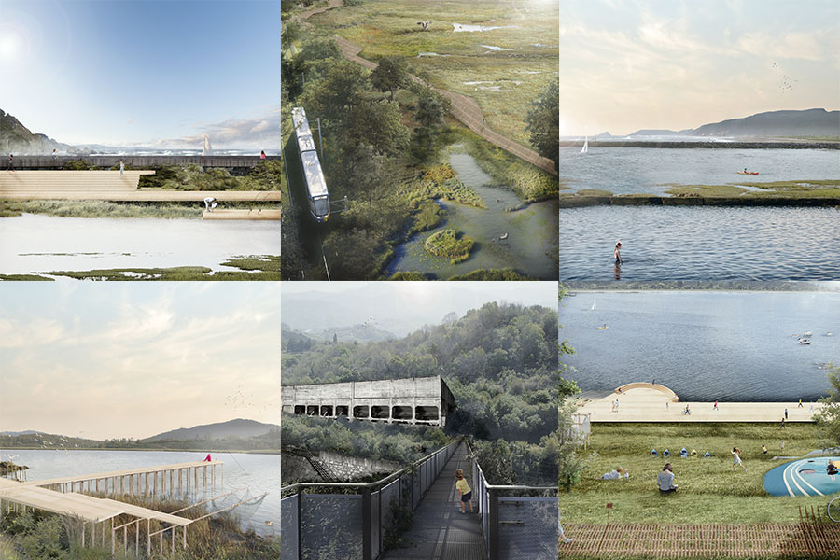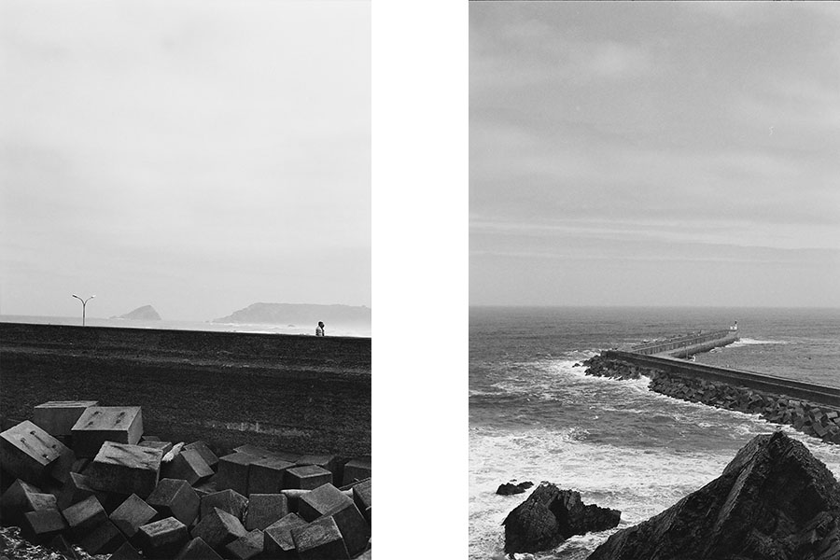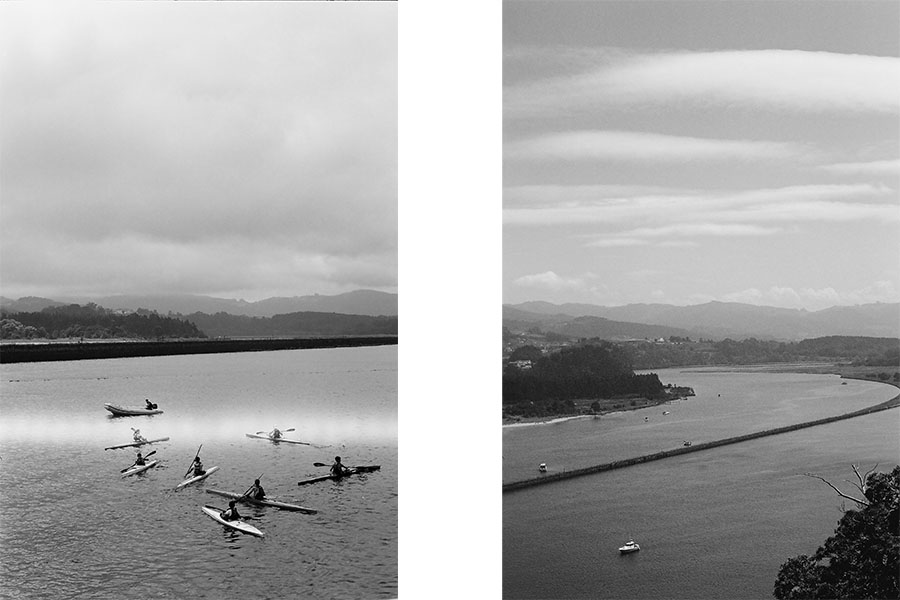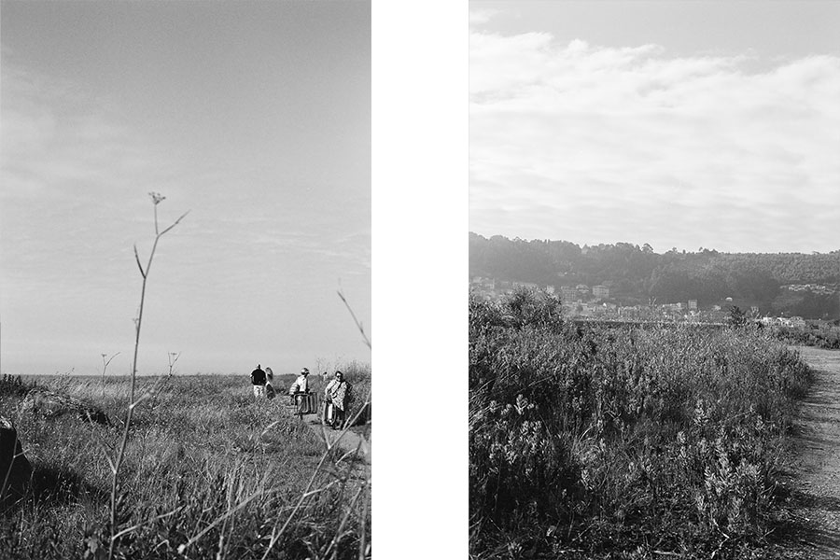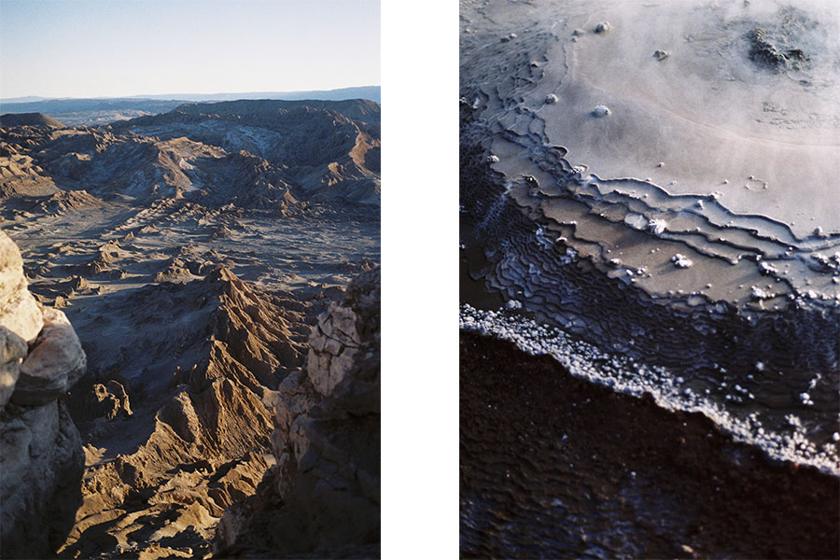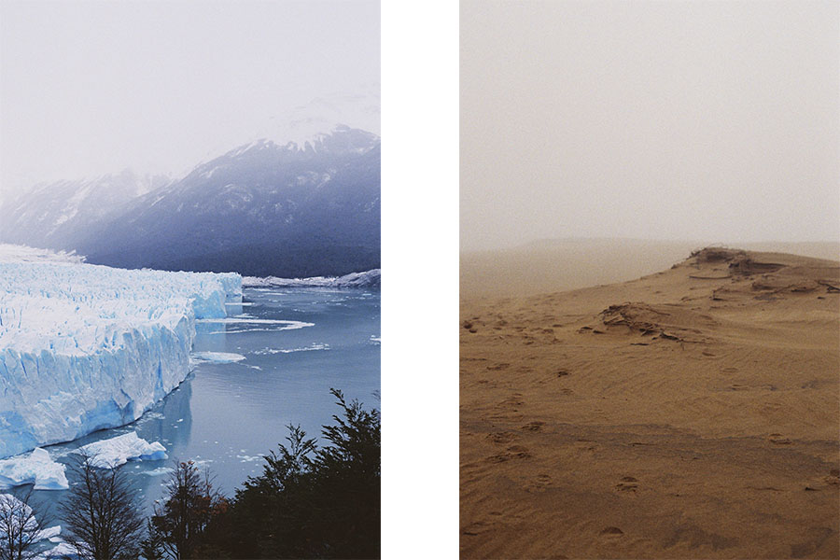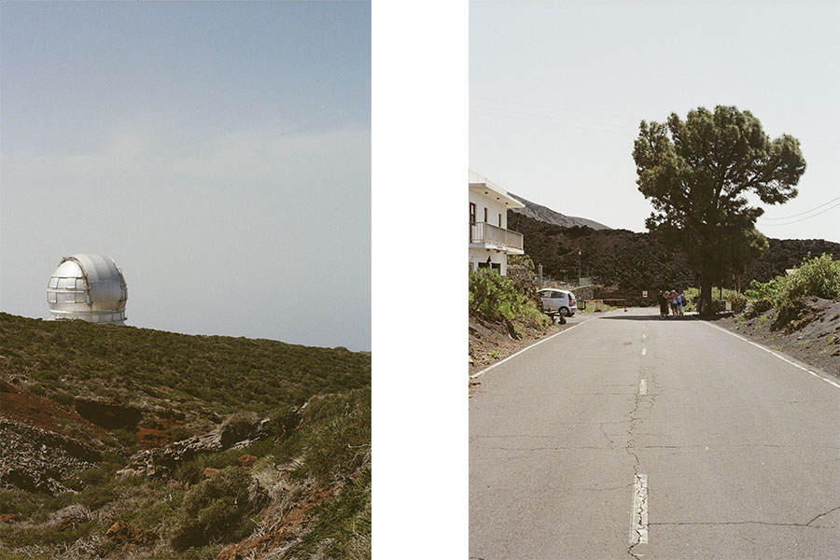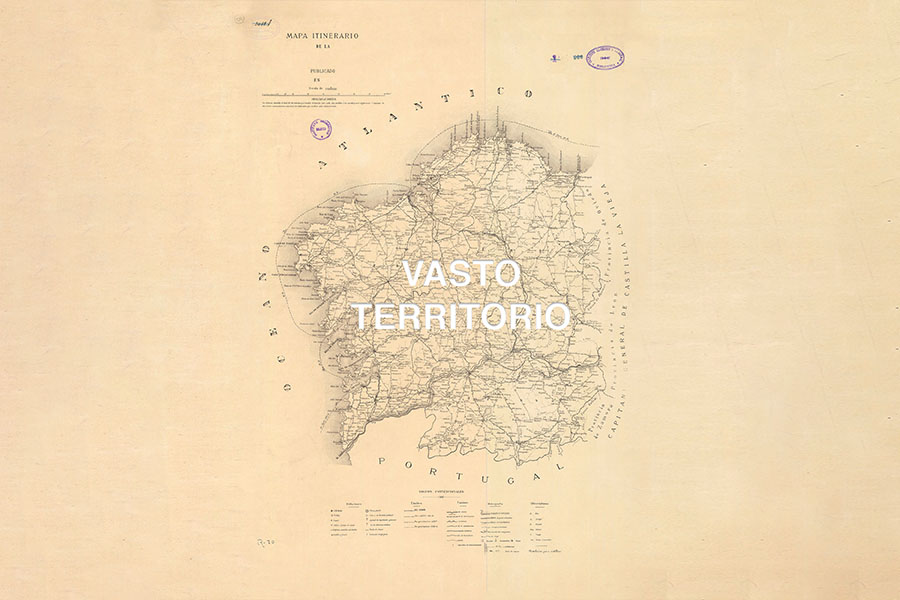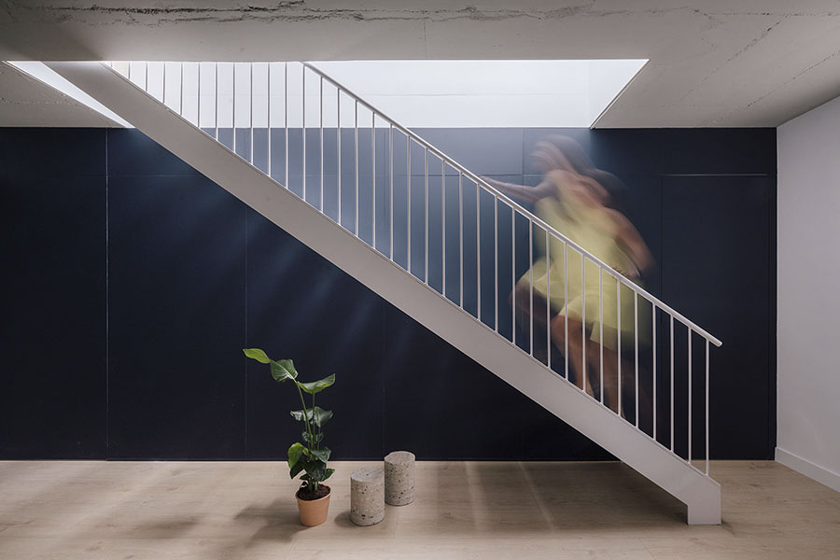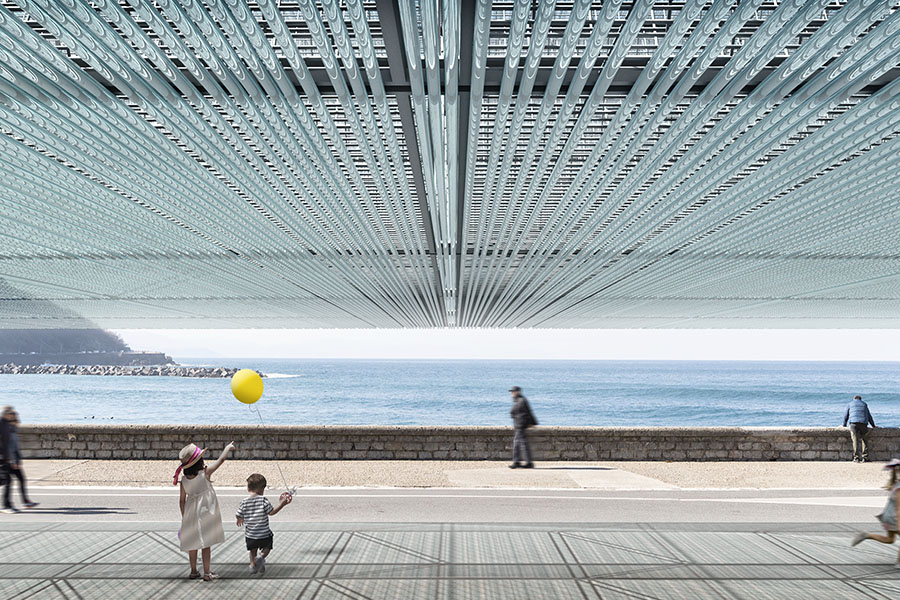TERRA FLUXUS
Nalón Estuary (ES) - Mention Spéciale

TEAM PORTRAIT
VIDEO (by the team)
INTERVIEW
Click on the images to enlarge
1. How do you define the main issue of your project in relation with the theme “Living Cities Imagining architecture taking care of the milieus”? And in which way do you think your project can contribute to an ecological and/or social evolution?
The designation of terra firma -firm, unchanging, fixed, and defined- gives way in favor of the shifting processes coursing through and across the urban field: terra fluxus. This means designing and planning slow processes, of long duration and global scale, while being prepared for intense and rapid disturbances at the local scale. The proposal experiments with new areas of opportunity in contemporary architectural thinking and reinterprets the conventional image to conceive it as contemplative under a new ecological aesthetic. The adaptation of architecture as an artificial habitat conditioned to these scenarios involves understanding natural resilience processes.
The goal of pointing to the Nalón estuary as a dissipative structure far from equilibrium within a complex adaptive system is to show how this nature image renews the conception of nature from classical thermodynamics, giving a positive meaning to concepts that were only negatively viewed in it: irreversibility, non-equilibrium, openness, instability, non-linearity, fluctuations, in order to bridge the gap between life and matter present in classical thermodynamics.
The application of Ilya Prigogine's theory of dissipative structures and Holling's panarchic approach provides an integrative perspective of open systems and their irreversible dynamics. This theory emphasizes the importance of change and adaptability in complex systems beyond natural resilience, and it can be applied to re-conceptualize the aesthetic of a devastated landscape. The estuary exemplifies the response of an ecosystem capable of adapting to changes introduced by human activity. Within our proposal, it can maintain its structure and complexity by exchanging energy and matter with its environment, allowing for a constant flow of energy and maintaining its organization. For this, understanding the rest of the subsystems as part of a larger complex is essential. The proposal does not share the prevailing opinion that considers the estuary obsolete and advocates for a state of overprotection, balance, or rest that condemns it to "thermal death." Instead, it trusts in its re-signification as a space for experimentation, research, and environmental education. A catalyst for new strategies for socio-ecological systems that coexist with the diversification of innovative activities that exchange energy and matter with the estuary under the name of the blue economy.
Through the study of the dynamics and the various adaptive cycles of the estuary, the thinking associated with excessive protection and the idea of not causing 'impacts' on the environment to adapt it to new human and non-human needs in the face of the climate emergency is demystified.
2. How did the issues of your design and the questions raised by the site mutation meet?
TERRA FLUXUS seeks involvement in a model of co-evolutionary processes of the early communities between neighbors and their natural environment. Interpreted in a contemporary code that integrates the ecosystem into a process of redefinition where the model capable of accommodating any productive, economic, ecosystemic, sustainable, residential, or work-related space is not fixed, but yields in favor of changing processes, dynamics, and times. The construction of a generative landscape is proposed based on cycles, processes, and flows that give rise to different forms of interaction with nature. The estuary emerges as an improbable and fluctuating figure capable of buffering and self-organizing in the face of chaos while maintaining tradition, roots, and self-sufficiency, enabling the utilization of resources and excellent water management within a circular ecosystem.
PROJECT:



In recent years we have reflected on similar themes in devastated, inaccessible and invisible landscapes. We carry out various investigations into the knowledge we can extract from the anticipated future of these places, as well as their transformation. Through an exchange of knowledge between disciplines we ask questions and theorize about the meaning of these landscapes.
Our references, more than specific projects, are traditional concepts, ways of seeing how we live, models that last over time: recognizable architectural invariants. We like to travel with an intentional look. In this way, we were inspired by the stone slab that cuts a river to help sheep cross; the shape of the door handle; the dimension of the pieces of pavement, or the separation between the trunks of the trees in a forest that allows one to cross it. We understand architecture as the pretext to know first-hand the environment where it is established and to be aware, a little more, that we are part of this territory.
TERRA FLUXUS offers a practical application of the lessons learned from the writings of Robert Smithson, Gilles Clément, James Corner, Bruno Latour, Jeffrey S. Nesbit, Miriam García, Paisaje Transversal and Sara López Arraiza, to reinterpret the conventional image of a culturally denigrated but strongly identified. from an impartial perspective and with concern for the current climate crisis. Today, more than ever, in these times of uncertainty, it is necessary to understand that it is not enough to recover and preserve an original state, mummified under the lens of nostalgia. Neither in terms of natural landscape nor in relation to industrial heritage. Its recovery must be accompanied by the challenge of resilient design, planning and anticipation based on the understanding of the estuary as a complex adaptive system that adapts to the changes introduced by human activity.
SITE:



The proposal focuses on four fundamental strategies and four time scales to preserve the identity of the place and anticipate self-organization in a higher structure.
A_Geological Time: An Adaptive Infrastructure of Dynamics and Processes for the Formation of a Resilient Landscape.
B_Climate Time: Resist, Delay, Storage, Discharge /Adaptation strategies to the climate crisis.
C_Biological Time: Coexistence infraestructures based on permanence and belonging to the place.
D_Psychological time: everyday and ordinary phenomena.
Evocative non-formal images reinterpreted in a contemporary code introduce a synergy of coexistence between inhabiting and renaturalizing within a territorial and urban scale through a global intervention that blurs the strict zonation of the estuary, with the intention of permanence, belonging, and coevolution. Time builds habitat.
In Lewis Carroll's literary work, at the beginning of the story, Alice falls asleep and starts dreaming that she feels sleepy while falling. From here, a journey through different spaces happens, materialized thanks to the successive changes in the girl's scale, whose normal stature is being modified. Space has no size; it is not small or large, but it depends on Alice's transformation. The perception of space is similar to what happens with the concept of "time"; it is relative and depends on our references and needs. Space-time is the real or imaginary experience. Similarly, George Perec glimpsed the scalar relativity of space in relation to time. "Space seems to be more tamed or less dangerous than time: everywhere we find people wearing watches, but it is very rare to find people carrying compasses."
In terms of an ecosystem, temporal scale is a generically binding quality. It establishes constantly changing relationships. Its relativity is mirrored in the decision-making processes of ideation, adaptation, and anticipation. A short and medium-term vision is proposed during the course of long-term periods. A landscape in process is proposed, consisting of flexible, juxtaposed, and continuous stages. A generative and readable project to promote the diversification and succession over time of human and non-human species in complete coevolution.
REFERENCES:



Our young enthusiasm and common interests brought us together and we have been working as a team for some time, collaborating on competitions and architectural projects in recent years. While we share many common concerns about architecture, our differences often lead us to deeper discussions and debates that enrich our projects.
Despite sharing a similar profile, our different collaborations in other studies of national prestige as well as the different lines of research carried out by each of us have made us acquire knowledge on various topics that we collide in our meetings and debates.
6. How could this prize help you in your professional career?
The award gives us the motivation to continue researching these devastated and invisible landscapes before our eyes. Become aware of the situation we are going through in the face of excess consumption as a species covered in the last century and continue developing the ideas proposed, at the same time enriching our professional development, placing our ideas in a forgotten and reviled context.
Europan is not just an award, but a meeting between citizens who, through architecture, offer their critical vision of the future of European cities - and landscapes - within a process of open debate and exchange of ideas.
TEAM IDENTITY
Legal status: architect + building engineer / architect
Team name: cruz.atelier + pablo paradinas
Average age of the associates: 30 years old
Has your team, together or separately, already conceived or implemented some projects and/or won any competition? if so, which ones?
Special Mention in the competition for the TAC! Pavilion, finalist in the competition for the curatorship of the XVI BEAU; First runner-up in the competition to curate the Spanish Pavilion at the 18th Venice Architecture Biennale; Special Mention in the Europan E16 edition; Special Mention in the Competition for the “Minus 35 COAM Curation”, awarded at the XV BEAU Spanish Biennial of Architecture and Urbanism; Second Prize COAM 2020; Finalist in the IV edition of the “Microespacios Santander” Ideas Contest; Special Mention COAM 2019 Award; Second Prize in the Competition for the Renovation of the M-30 Funeral Home and awarded by ASCER in the 18th edition of the Ceramic Awards with First Prize. In the last year, we have also been part of the First Prize within the studio of Jesús Aparicio and Donaire Milans in the competition for the Extension and Rehabilitation of the Royal Academy of Spain in Rome.
WORKS:



